Idées déco de cuisines avec une crédence en feuille de verre et 2 îlots
Trier par :
Budget
Trier par:Populaires du jour
21 - 40 sur 1 251 photos
1 sur 3
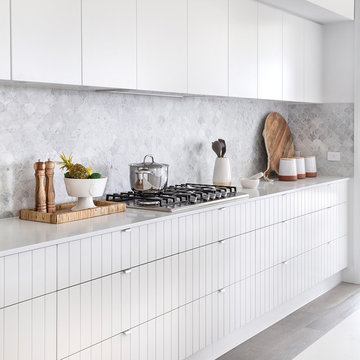
Cette photo montre une grande arrière-cuisine parallèle bord de mer avec un évier posé, un placard à porte shaker, des portes de placard blanches, un plan de travail en surface solide, une crédence en feuille de verre, un électroménager blanc, carreaux de ciment au sol, 2 îlots, un sol gris et un plan de travail blanc.
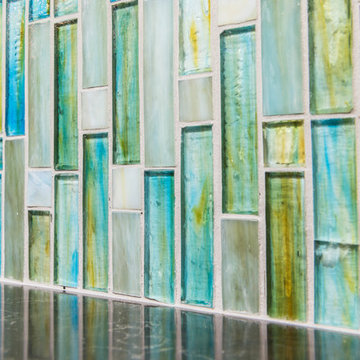
To integrate a contemporary coastal design element, the Caicos Blue Beach Glass Mosaic in the color Teal from Marazzi was selected for both the kitchen and wet bar backsplash.
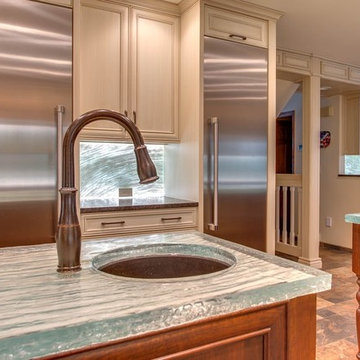
nancy Lindo, photographer
Idée de décoration pour une très grande cuisine américaine tradition en U et bois vieilli avec un évier encastré, un placard avec porte à panneau encastré, un plan de travail en verre, une crédence bleue, une crédence en feuille de verre, un électroménager en acier inoxydable, un sol en ardoise, 2 îlots et un plan de travail turquoise.
Idée de décoration pour une très grande cuisine américaine tradition en U et bois vieilli avec un évier encastré, un placard avec porte à panneau encastré, un plan de travail en verre, une crédence bleue, une crédence en feuille de verre, un électroménager en acier inoxydable, un sol en ardoise, 2 îlots et un plan de travail turquoise.
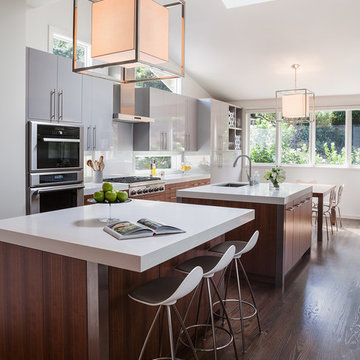
Michele Lee Willson
Aménagement d'une cuisine américaine contemporaine en bois brun avec un évier encastré, un placard à porte plane, une crédence blanche, une crédence en feuille de verre, un électroménager en acier inoxydable, parquet foncé et 2 îlots.
Aménagement d'une cuisine américaine contemporaine en bois brun avec un évier encastré, un placard à porte plane, une crédence blanche, une crédence en feuille de verre, un électroménager en acier inoxydable, parquet foncé et 2 îlots.
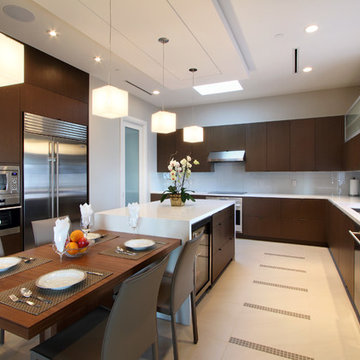
A beautiful contemporary West Coast kitchen design with a custom-made attached table to kitchen island.
Notice the Wine Fridge tucked discreetly underneath the kitchen island.

Idées déco pour une grande cuisine classique en U fermée avec un évier de ferme, un placard à porte shaker, des portes de placard bleues, un plan de travail en quartz, une crédence blanche, une crédence en feuille de verre, un électroménager en acier inoxydable, un sol en bois brun, 2 îlots, un sol marron, un plan de travail blanc et un plafond décaissé.
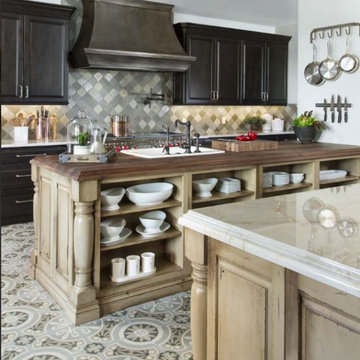
Exemple d'une très grande arrière-cuisine parallèle chic en bois vieilli avec un évier de ferme, un placard avec porte à panneau surélevé, un plan de travail en bois, une crédence multicolore, une crédence en feuille de verre, un électroménager en acier inoxydable, carreaux de ciment au sol, 2 îlots, un sol multicolore et un plan de travail blanc.
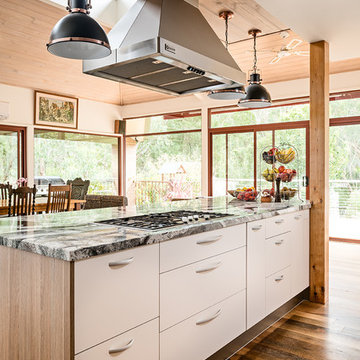
This kitchen was created for two very keen home cooks who live on a beautiful acreage property in Main Ridge, on Victoria's Mornington Peninsula. The original kitchen in this space was a u-shape layout and had limited preparation space for the homeowners. In this new kitchen design the layout was completely re-thought and two island benches were created. As part of this redesign, what used to be a walk-in-pantry was opened up to create an appliance nook and extra drawer storage. This kitchen easily accommodates two cooks at the same time and the homeowners are now able to face the dining area and interact with their guests while cooking.
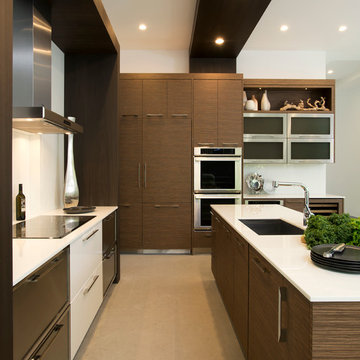
There are 4 different wood veneers used, plus various splashings of stainless steel throughout this hyper-modern dream Kitchen.
Photo credits: Matthew Horton
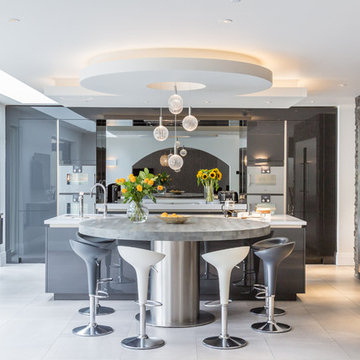
Stuart Frazer
Idée de décoration pour une grande cuisine américaine design avec un évier posé, des portes de placard grises, un plan de travail en granite, une crédence métallisée, une crédence en feuille de verre, un électroménager en acier inoxydable, un sol en carrelage de porcelaine, 2 îlots, un sol gris et un plan de travail blanc.
Idée de décoration pour une grande cuisine américaine design avec un évier posé, des portes de placard grises, un plan de travail en granite, une crédence métallisée, une crédence en feuille de verre, un électroménager en acier inoxydable, un sol en carrelage de porcelaine, 2 îlots, un sol gris et un plan de travail blanc.
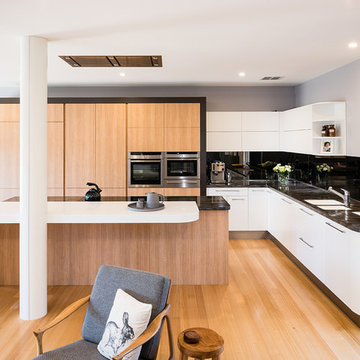
Slab style doors in Laminex Sublime Teak in riven finish and 2 pack satin in Dulux White on White.
Bench top in Corian Sorrel and Glacier white
Column clad in Corian Glacier Ice with LED ligths in side to illuminate in the evening
Photos by Tim Turner
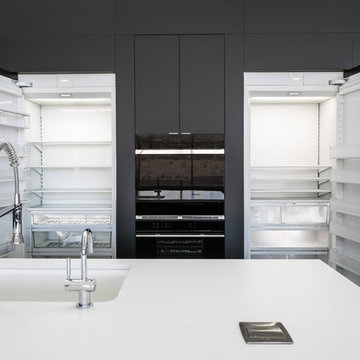
Another focal shot showing the sacle of the dual Subzero fridge and freezer units, flanking the Wolf double oven unit in the center.
The flush inset design of all the components makes for a very clean exeterior presentation.
Design: City Chic, Cristi Pettibone
Photos: SpartaPhoto - Alex Rentzis

Cette image montre une grande cuisine américaine parallèle et bicolore design avec un placard à porte plane, une crédence en feuille de verre, parquet clair, 2 îlots, un évier encastré, des portes de placard noires, une crédence grise, un sol beige et un plan de travail blanc.

A remodeled modern kitchen. We removed an 8' dropped ceiling and took it to the rooms existing 13' vault line to take advantage of height and incorporate more natural light in with the transom windows, skylights, front windows, and backsplash windows. Custom walnut base cabinets and islands with gray lacquered upper cabinets. Construction by JP Lindstrom, Inc. Photographed by Michele Lee Willson

View of Kitchen from outdoor kitchen:
Island contemporary kitchen in Naples, Florida. Features custom cabinetry and finishes, double islands, Wolf/Sub-Zero appliances, super wide pompeii stone 3 inch counter tops, and Adorne switches and outlets.
41 West Coastal Retreat Series reveals creative, fresh ideas, for a new look to define the casual beach lifestyle of Naples.
More than a dozen custom variations and sizes are available to be built on your lot. From this spacious 3,000 square foot, 3 bedroom model, to larger 4 and 5 bedroom versions ranging from 3,500 - 10,000 square feet, including guest house options.
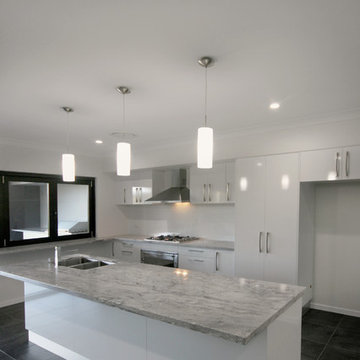
Open plan kitchen with servery window to outdoor kitchen.
Cette image montre une grande cuisine américaine parallèle design avec un évier encastré, un placard à porte plane, un plan de travail en granite, une crédence blanche, une crédence en feuille de verre, un électroménager blanc, un sol en carrelage de céramique, 2 îlots et des portes de placard blanches.
Cette image montre une grande cuisine américaine parallèle design avec un évier encastré, un placard à porte plane, un plan de travail en granite, une crédence blanche, une crédence en feuille de verre, un électroménager blanc, un sol en carrelage de céramique, 2 îlots et des portes de placard blanches.

This contemporary kitchen in a luxury condominium is state of the art. The stained *cabinets are contrasted by white glass appliances, stainless steel accents and recycled glass countertops.
The floating wall houses the ovens, microwave, warming steamer on the kitchen side. On the opposite side there is a continuation of the fine woodwork throughout the space .
Refrigerators are completely built-in and clad in the same wood as to appear to be a cabinet.
Stainless drawers complete the base cabinet below the cooktop and create the detail at the corners of the center island. Dishwashers flank the sink and are covered in the same cabinetry forming a seamless effect.
The stone top on the outside island had a waterfall detail and additional storage.
Three pendent lights illuminate the leather swivel barstools with bronze iron bases.
•Photo by Argonaut Architectural•
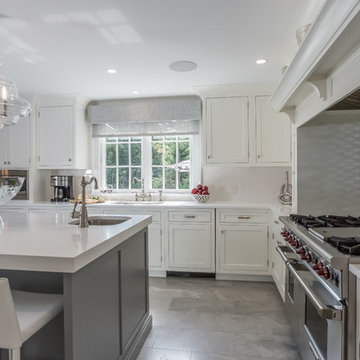
In expanding the footprint of the classic red brick colonial in Manhasett, a huge kitchen with a second island bar entertainment area with a Galley work station , as well as additional seating, was created.
Fancy back splashes and LED lights created some glitz against the straight flush cabinetry on the back wall.
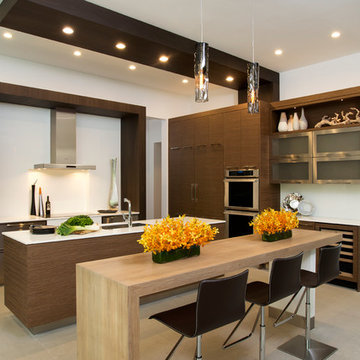
There are 4 different wood veneers used, plus various splashings of stainless steel throughout this hyper-modern dream Kitchen.
Photo credits: Matthew Horton
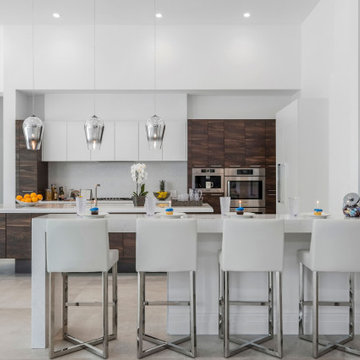
Now this is a kitchen! I loved working with tthe owner designing and building the home.
Idées déco pour une grande cuisine américaine parallèle et encastrable contemporaine avec un évier intégré, un placard à porte plane, des portes de placard blanches, un plan de travail en quartz, une crédence grise, une crédence en feuille de verre, un sol en carrelage de porcelaine, 2 îlots, un sol gris et un plan de travail gris.
Idées déco pour une grande cuisine américaine parallèle et encastrable contemporaine avec un évier intégré, un placard à porte plane, des portes de placard blanches, un plan de travail en quartz, une crédence grise, une crédence en feuille de verre, un sol en carrelage de porcelaine, 2 îlots, un sol gris et un plan de travail gris.
Idées déco de cuisines avec une crédence en feuille de verre et 2 îlots
2