Idées déco de cuisines avec une crédence en feuille de verre et un sol en bois brun
Trier par :
Budget
Trier par:Populaires du jour
41 - 60 sur 8 469 photos
1 sur 3
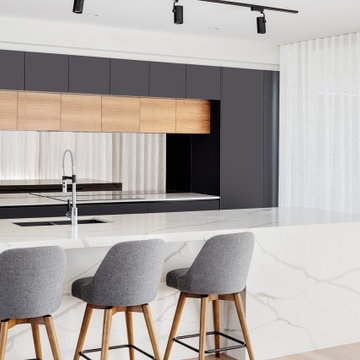
Exemple d'une cuisine ouverte parallèle moderne de taille moyenne avec un évier encastré, un plan de travail en quartz modifié, une crédence en feuille de verre, un sol en bois brun, îlot et un plan de travail blanc.
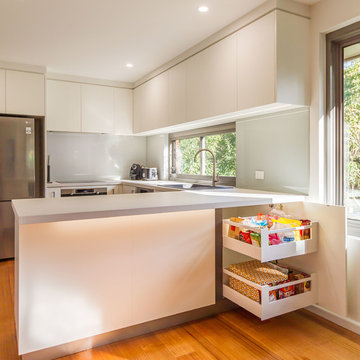
Idées déco pour une cuisine américaine contemporaine en U de taille moyenne avec un évier posé, un placard à porte plane, des portes de placard blanches, un plan de travail en quartz modifié, une crédence grise, une crédence en feuille de verre, un électroménager en acier inoxydable, un sol en bois brun, une péninsule, un sol marron et un plan de travail blanc.

Halbinsel mit aufgedoppelter Barplatte
Cette photo montre une grande cuisine ouverte moderne en L avec un évier posé, un placard à porte plane, des portes de placard blanches, un plan de travail en granite, une crédence blanche, une crédence en feuille de verre, un électroménager noir, un sol en bois brun, une péninsule, un sol marron et plan de travail noir.
Cette photo montre une grande cuisine ouverte moderne en L avec un évier posé, un placard à porte plane, des portes de placard blanches, un plan de travail en granite, une crédence blanche, une crédence en feuille de verre, un électroménager noir, un sol en bois brun, une péninsule, un sol marron et plan de travail noir.

Idée de décoration pour une cuisine américaine design en L et bois brun de taille moyenne avec un évier encastré, un placard à porte plane, un plan de travail en stéatite, une crédence verte, une crédence en feuille de verre, un électroménager en acier inoxydable, un sol en bois brun, îlot, un sol orange et un plan de travail vert.

Idée de décoration pour une grande cuisine parallèle et bicolore minimaliste en bois clair avec un évier encastré, un placard à porte plane, un électroménager en acier inoxydable, un sol en bois brun, une péninsule, un sol marron, un plan de travail en surface solide, une crédence blanche et une crédence en feuille de verre.
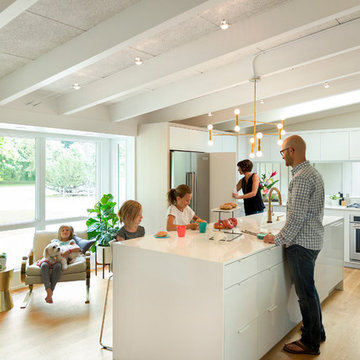
Spacecrafting Photography
Aménagement d'une cuisine rétro de taille moyenne avec un évier encastré, un placard à porte plane, des portes de placard blanches, un plan de travail en quartz modifié, une crédence en feuille de verre, un électroménager en acier inoxydable, un sol en bois brun et îlot.
Aménagement d'une cuisine rétro de taille moyenne avec un évier encastré, un placard à porte plane, des portes de placard blanches, un plan de travail en quartz modifié, une crédence en feuille de verre, un électroménager en acier inoxydable, un sol en bois brun et îlot.
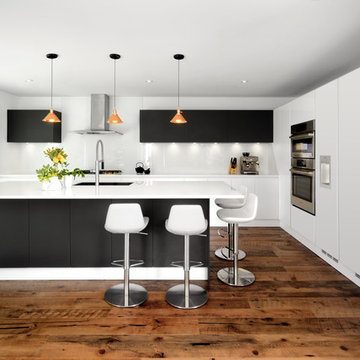
Cette photo montre une cuisine tendance avec un évier encastré, un placard à porte plane, une crédence blanche, une crédence en feuille de verre, un électroménager en acier inoxydable, un sol en bois brun, îlot et un sol marron.
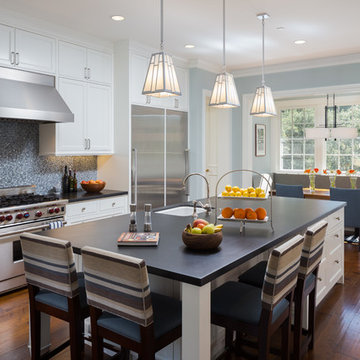
Interior Design:
Anne Norton
AND interior Design Studio
Berkeley, CA 94707
Inspiration pour une très grande cuisine américaine traditionnelle avec un évier encastré, un placard à porte shaker, des portes de placard blanches, un plan de travail en stéatite, une crédence bleue, une crédence en feuille de verre, un électroménager en acier inoxydable, un sol en bois brun, îlot et un sol marron.
Inspiration pour une très grande cuisine américaine traditionnelle avec un évier encastré, un placard à porte shaker, des portes de placard blanches, un plan de travail en stéatite, une crédence bleue, une crédence en feuille de verre, un électroménager en acier inoxydable, un sol en bois brun, îlot et un sol marron.

Eric Rorer
Aménagement d'une grande cuisine américaine parallèle rétro avec un évier intégré, un placard à porte plane, des portes de placard blanches, un plan de travail en bois, une crédence blanche, une crédence en feuille de verre, un électroménager en acier inoxydable, un sol en bois brun et îlot.
Aménagement d'une grande cuisine américaine parallèle rétro avec un évier intégré, un placard à porte plane, des portes de placard blanches, un plan de travail en bois, une crédence blanche, une crédence en feuille de verre, un électroménager en acier inoxydable, un sol en bois brun et îlot.
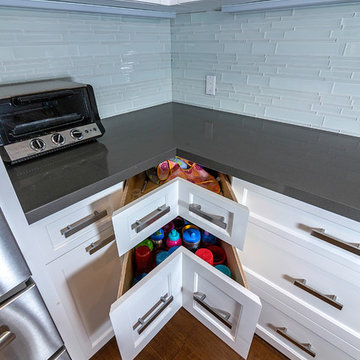
Cette image montre une grande cuisine américaine traditionnelle en L avec un évier encastré, un placard à porte shaker, des portes de placard blanches, un plan de travail en quartz modifié, une crédence blanche, une crédence en feuille de verre, un électroménager en acier inoxydable, un sol en bois brun et îlot.

the kitchen
The kitchen is on the threshold between the inside and outside, the most exciting part of the house. The folding doors and windows were carefully detailed to fold back and dissolve the barrier between inside and outside.

This photo is taken from the newly-added family room. The column in the kitchen island is where the old house ended. The dining room is to the right, and the family room is behind the photographer.
Featured Project on Houzz
http://www.houzz.com/ideabooks/19481561/list/One-Big-Happy-Expansion-for-Michigan-Grandparents
Interior Design: Lauren King Interior Design
Contractor: Beechwood Building and Design
Photo: Steve Kuzma Photography

Weiße Wohnküche mit viel Stauraum, Eichenholzarbeitsplatte und Nischen aus Vollholz.
Exemple d'une grande cuisine américaine parallèle scandinave avec un évier 2 bacs, un placard à porte plane, des portes de placard blanches, un plan de travail en bois, une crédence blanche, une crédence en feuille de verre, un électroménager en acier inoxydable, un sol en bois brun, 2 îlots, un plan de travail marron et un sol turquoise.
Exemple d'une grande cuisine américaine parallèle scandinave avec un évier 2 bacs, un placard à porte plane, des portes de placard blanches, un plan de travail en bois, une crédence blanche, une crédence en feuille de verre, un électroménager en acier inoxydable, un sol en bois brun, 2 îlots, un plan de travail marron et un sol turquoise.

Réalisation d'une cuisine américaine minimaliste en U et bois clair avec un évier intégré, un placard à porte plane, un plan de travail en inox, une crédence bleue, une crédence en feuille de verre, un électroménager en acier inoxydable, un sol en bois brun, îlot, un sol marron et un plan de travail gris.
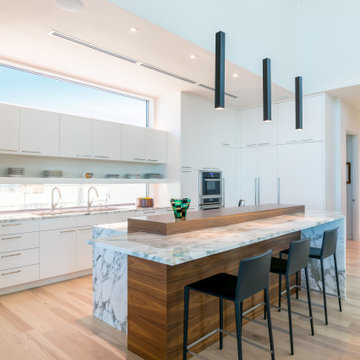
Réalisation d'une cuisine ouverte linéaire et encastrable design de taille moyenne avec un placard à porte plane, des portes de placard blanches, un plan de travail en quartz modifié, une crédence en feuille de verre, un sol en bois brun, îlot, un sol marron et un plan de travail blanc.

ZeroEnergy Design (ZED) created this modern home for a progressive family in the desirable community of Lexington.
Thoughtful Land Connection. The residence is carefully sited on the infill lot so as to create privacy from the road and neighbors, while cultivating a side yard that captures the southern sun. The terraced grade rises to meet the house, allowing for it to maintain a structured connection with the ground while also sitting above the high water table. The elevated outdoor living space maintains a strong connection with the indoor living space, while the stepped edge ties it back to the true ground plane. Siting and outdoor connections were completed by ZED in collaboration with landscape designer Soren Deniord Design Studio.
Exterior Finishes and Solar. The exterior finish materials include a palette of shiplapped wood siding, through-colored fiber cement panels and stucco. A rooftop parapet hides the solar panels above, while a gutter and site drainage system directs rainwater into an irrigation cistern and dry wells that recharge the groundwater.
Cooking, Dining, Living. Inside, the kitchen, fabricated by Henrybuilt, is located between the indoor and outdoor dining areas. The expansive south-facing sliding door opens to seamlessly connect the spaces, using a retractable awning to provide shade during the summer while still admitting the warming winter sun. The indoor living space continues from the dining areas across to the sunken living area, with a view that returns again to the outside through the corner wall of glass.
Accessible Guest Suite. The design of the first level guest suite provides for both aging in place and guests who regularly visit for extended stays. The patio off the north side of the house affords guests their own private outdoor space, and privacy from the neighbor. Similarly, the second level master suite opens to an outdoor private roof deck.
Light and Access. The wide open interior stair with a glass panel rail leads from the top level down to the well insulated basement. The design of the basement, used as an away/play space, addresses the need for both natural light and easy access. In addition to the open stairwell, light is admitted to the north side of the area with a high performance, Passive House (PHI) certified skylight, covering a six by sixteen foot area. On the south side, a unique roof hatch set flush with the deck opens to reveal a glass door at the base of the stairwell which provides additional light and access from the deck above down to the play space.
Energy. Energy consumption is reduced by the high performance building envelope, high efficiency mechanical systems, and then offset with renewable energy. All windows and doors are made of high performance triple paned glass with thermally broken aluminum frames. The exterior wall assembly employs dense pack cellulose in the stud cavity, a continuous air barrier, and four inches exterior rigid foam insulation. The 10kW rooftop solar electric system provides clean energy production. The final air leakage testing yielded 0.6 ACH 50 - an extremely air tight house, a testament to the well-designed details, progress testing and quality construction. When compared to a new house built to code requirements, this home consumes only 19% of the energy.
Architecture & Energy Consulting: ZeroEnergy Design
Landscape Design: Soren Deniord Design
Paintings: Bernd Haussmann Studio
Photos: Eric Roth Photography
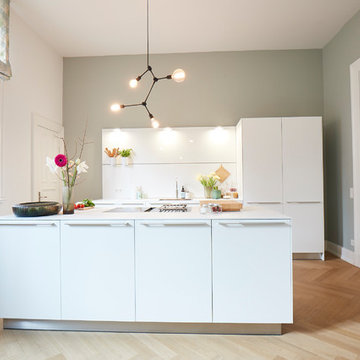
Cette image montre une cuisine parallèle et encastrable nordique fermée et de taille moyenne avec un évier posé, un placard à porte plane, des portes de placard blanches, une crédence blanche, un sol en bois brun, îlot, un sol marron, un plan de travail blanc et une crédence en feuille de verre.
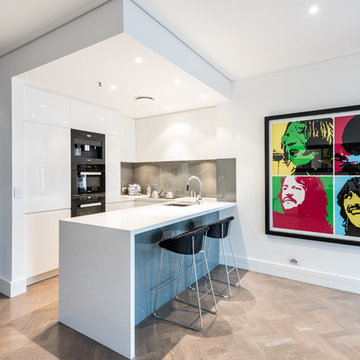
Réalisation d'une petite cuisine design en U avec un évier encastré, un placard à porte plane, des portes de placard blanches, un plan de travail en quartz modifié, une crédence grise, une crédence en feuille de verre, un électroménager noir, une péninsule et un sol en bois brun.

Whitecross Street is our renovation and rooftop extension of a former Victorian industrial building in East London, previously used by Rolling Stones Guitarist Ronnie Wood as his painting Studio.
Our renovation transformed it into a luxury, three bedroom / two and a half bathroom city apartment with an art gallery on the ground floor and an expansive roof terrace above.
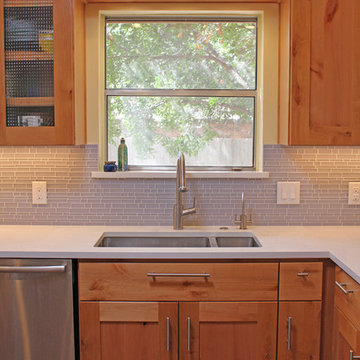
Transitional kitchen features modern White counter tops and Shaker doors, Knotty Alder cabinets and rustic wood flooring. Mesquite raised bar counter top and Schluter edging at the top of the cabinets are unique design features. Commercial range and range hood used on the project, and lights in the canopy above the sink are special features as well.
Idées déco de cuisines avec une crédence en feuille de verre et un sol en bois brun
3