Idées déco de cuisines avec une crédence en feuille de verre et une crédence en carreau de ciment
Trier par :
Budget
Trier par:Populaires du jour
41 - 60 sur 65 514 photos
1 sur 3

Design by SAOTA
Architects in Association TKD Architects
Engineers Acor Consultants
Cette image montre une grande cuisine américaine encastrable design en U et bois brun avec un placard à porte plane, un plan de travail marron, un évier encastré, une crédence noire, une crédence en feuille de verre, une péninsule et un sol beige.
Cette image montre une grande cuisine américaine encastrable design en U et bois brun avec un placard à porte plane, un plan de travail marron, un évier encastré, une crédence noire, une crédence en feuille de verre, une péninsule et un sol beige.

Idées déco pour une grande cuisine bicolore contemporaine en L avec un placard à porte plane, des portes de placard blanches, une crédence blanche, une crédence en feuille de verre, un électroménager noir, îlot et un sol beige.

Rick Pharaoh
Idée de décoration pour une grande cuisine ouverte méditerranéenne en bois clair avec un évier de ferme, un placard avec porte à panneau surélevé, un plan de travail en bois, une crédence blanche, une crédence en carreau de ciment, un électroménager en acier inoxydable, un sol en carrelage de céramique et îlot.
Idée de décoration pour une grande cuisine ouverte méditerranéenne en bois clair avec un évier de ferme, un placard avec porte à panneau surélevé, un plan de travail en bois, une crédence blanche, une crédence en carreau de ciment, un électroménager en acier inoxydable, un sol en carrelage de céramique et îlot.

Cabinets were updated with an amazing green paint color, the layout was reconfigured, and beautiful nature-themed textures were added throughout. The bold cabinet color, rich wood finishes, and warm metal tones featured in this kitchen are second to none!
Cabinetry Color: Rainy Afternoon by Benjamin Moore
Walls: Revere Pewter by Benjamin Moore
Island and shelves: Knotty Alder in "Winter" stain
Photo credit: Picture Perfect House
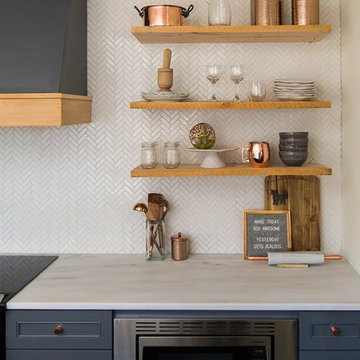
Birmingham Crestwood Home Kitchen Remodel Featuring Alabama White Marble, Dark Blue Cabinets, White Herringbone Tile Backsplash, Open Wooden Shelving, Copper Accents, Copper Hardware and Copper Light Fixtures.
Remodel by Lauren Brown of Twin Construction.
Photography: Mary Fehr.
Source: StyleBluePrint.
Designer: Lauren Brown of Twin Construction.

In 1949, one of mid-century modern’s most famous NW architects, Paul Hayden Kirk, built this early “glass house” in Hawthorne Hills. Rather than flattening the rolling hills of the Northwest to accommodate his structures, Kirk sought to make the least impact possible on the building site by making use of it natural landscape. When we started this project, our goal was to pay attention to the original architecture--as well as designing the home around the client’s eclectic art collection and African artifacts. The home was completely gutted, since most of the home is glass, hardly any exterior walls remained. We kept the basic footprint of the home the same—opening the space between the kitchen and living room. The horizontal grain matched walnut cabinets creates a natural continuous movement. The sleek lines of the Fleetwood windows surrounding the home allow for the landscape and interior to seamlessly intertwine. In our effort to preserve as much of the design as possible, the original fireplace remains in the home and we made sure to work with the natural lines originally designed by Kirk.

Photo credit: Eric Soltan - www.ericsoltan.com
Aménagement d'une grande cuisine bicolore contemporaine avec un évier encastré, un placard à porte plane, des portes de placard blanches, un plan de travail en béton, une crédence grise, une crédence en carreau de ciment, parquet clair, îlot, un sol beige et un plan de travail gris.
Aménagement d'une grande cuisine bicolore contemporaine avec un évier encastré, un placard à porte plane, des portes de placard blanches, un plan de travail en béton, une crédence grise, une crédence en carreau de ciment, parquet clair, îlot, un sol beige et un plan de travail gris.
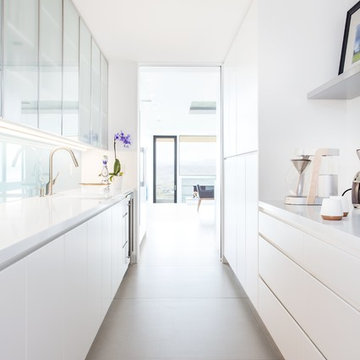
A gorgeous, sleek and modern butlers pantry
Aménagement d'une cuisine parallèle contemporaine avec un placard à porte plane, des portes de placard blanches, une crédence en feuille de verre, aucun îlot et un sol gris.
Aménagement d'une cuisine parallèle contemporaine avec un placard à porte plane, des portes de placard blanches, une crédence en feuille de verre, aucun îlot et un sol gris.

Réalisation d'une grande cuisine ouverte bicolore champêtre en bois foncé et L avec un plan de travail en quartz modifié, une crédence multicolore, un électroménager en acier inoxydable, 2 îlots, un sol en bois brun, une crédence en carreau de ciment, un sol marron, un évier encastré, un plan de travail blanc et un placard avec porte à panneau encastré.

This bright open-planed kitchen uses a smart mix of materials to achieve a contemporary classic look. Neolith Estatuario porcelain tiles has been used for the worktop and kitchen island, providing durability and a cost effective alternative to real marble. A built in sink and a single adjustable barazza tap maintains a minimal look. Matt Lacquered cabinetry provides a subtle contrast whilst wooden effect laminate carcass and shelving breaks up the look. Pocket doors allows flexibility with how the kitchen can be used and a glass splash back was used for a seamless look.
David Giles
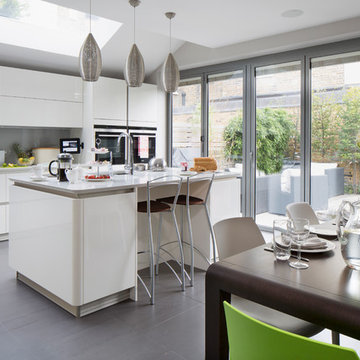
Réalisation d'une cuisine américaine design avec un placard à porte plane, des portes de placard blanches, une crédence grise, une crédence en feuille de verre et îlot.

Warm, sleek and functional joinery creating modern functional living.
Image: Nicole England
Cette image montre une cuisine américaine parallèle minimaliste en bois foncé de taille moyenne avec un plan de travail en surface solide, une crédence grise, une crédence en carreau de ciment, un sol en carrelage de céramique, îlot et un évier encastré.
Cette image montre une cuisine américaine parallèle minimaliste en bois foncé de taille moyenne avec un plan de travail en surface solide, une crédence grise, une crédence en carreau de ciment, un sol en carrelage de céramique, îlot et un évier encastré.

What struck us strange about this property was that it was a beautiful period piece but with the darkest and smallest kitchen considering it's size and potential. We had a quite a few constrictions on the extension but in the end we managed to provide a large bright kitchen/dinning area with direct access to a beautiful garden and keeping the 'new ' in harmony with the existing building. We also expanded a small cellar into a large and functional Laundry room with a cloakroom bathroom.
Jake Fitzjones Photography Ltd

אמיצי אדריכלים
Aménagement d'une petite cuisine américaine moderne en L avec un placard sans porte, des portes de placard blanches, une crédence bleue, une crédence en feuille de verre, un électroménager en acier inoxydable, un évier posé, un plan de travail en quartz modifié, un sol en calcaire et îlot.
Aménagement d'une petite cuisine américaine moderne en L avec un placard sans porte, des portes de placard blanches, une crédence bleue, une crédence en feuille de verre, un électroménager en acier inoxydable, un évier posé, un plan de travail en quartz modifié, un sol en calcaire et îlot.

See https://blackandmilk.co.uk/interior-design-portfolio/ for more details.

Our Austin studio decided to go bold with this project by ensuring that each space had a unique identity in the Mid-Century Modern style bathroom, butler's pantry, and mudroom. We covered the bathroom walls and flooring with stylish beige and yellow tile that was cleverly installed to look like two different patterns. The mint cabinet and pink vanity reflect the mid-century color palette. The stylish knobs and fittings add an extra splash of fun to the bathroom.
The butler's pantry is located right behind the kitchen and serves multiple functions like storage, a study area, and a bar. We went with a moody blue color for the cabinets and included a raw wood open shelf to give depth and warmth to the space. We went with some gorgeous artistic tiles that create a bold, intriguing look in the space.
In the mudroom, we used siding materials to create a shiplap effect to create warmth and texture – a homage to the classic Mid-Century Modern design. We used the same blue from the butler's pantry to create a cohesive effect. The large mint cabinets add a lighter touch to the space.
---
Project designed by the Atomic Ranch featured modern designers at Breathe Design Studio. From their Austin design studio, they serve an eclectic and accomplished nationwide clientele including in Palm Springs, LA, and the San Francisco Bay Area.
For more about Breathe Design Studio, see here: https://www.breathedesignstudio.com/
To learn more about this project, see here:
https://www.breathedesignstudio.com/atomic-ranch
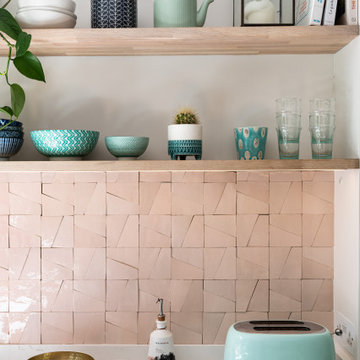
Idée de décoration pour une cuisine américaine encastrable bohème en U de taille moyenne avec un évier intégré, un placard à porte plane, des portes de placards vertess, un plan de travail en quartz, une crédence en carreau de ciment, parquet clair, îlot, un sol beige et un plan de travail blanc.
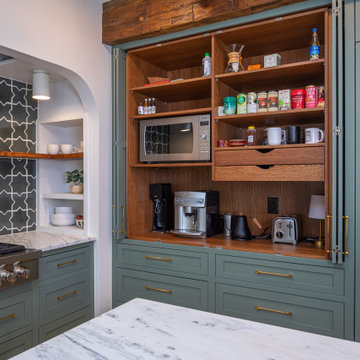
Réalisation d'une grande cuisine ouverte parallèle tradition avec un évier de ferme, un placard à porte shaker, des portes de placards vertess, un plan de travail en quartz, une crédence verte, une crédence en carreau de ciment, un électroménager en acier inoxydable, un sol en bois brun, îlot, un sol marron, un plan de travail blanc et poutres apparentes.

A stylish and contemporary rear and side return kitchen extension in East Dulwich. Modern monochrome handle less kitchen furniture has been combined with warm slated wood veneer panelling, a blush pink back painted full height splashback and stone work surfaces from Caesarstone (Cloudburst Concrete). This design cleverly conceals the door through to the utility room and downstairs cloakroom and features bespoke larder storage, a breakfast bar unit and alcove seating.
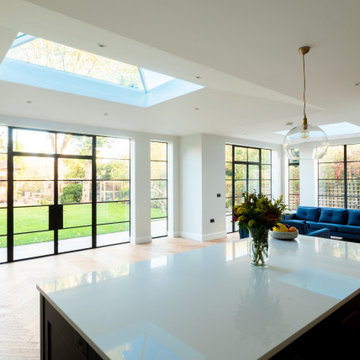
Exemple d'une cuisine ouverte chic en L de taille moyenne avec un évier intégré, un placard à porte shaker, des portes de placards vertess, un plan de travail en quartz, une crédence blanche, une crédence en feuille de verre, un électroménager en acier inoxydable, un sol en bois brun, îlot, un sol marron, un plan de travail blanc et un plafond voûté.
Idées déco de cuisines avec une crédence en feuille de verre et une crédence en carreau de ciment
3