Idées déco de cuisines avec une crédence en granite et différents designs de plafond
Trier par :
Budget
Trier par:Populaires du jour
121 - 140 sur 1 423 photos
1 sur 3
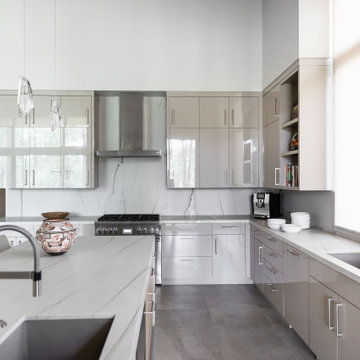
Warmth and light fill this contemporary home in the heart of the Arizona Forest.
Réalisation d'une grande cuisine ouverte design en L avec un évier 1 bac, un placard à porte plane, des portes de placard grises, un plan de travail en quartz, une crédence blanche, une crédence en granite, un électroménager en acier inoxydable, un sol en carrelage de porcelaine, îlot, un sol gris, un plan de travail blanc et un plafond en bois.
Réalisation d'une grande cuisine ouverte design en L avec un évier 1 bac, un placard à porte plane, des portes de placard grises, un plan de travail en quartz, une crédence blanche, une crédence en granite, un électroménager en acier inoxydable, un sol en carrelage de porcelaine, îlot, un sol gris, un plan de travail blanc et un plafond en bois.
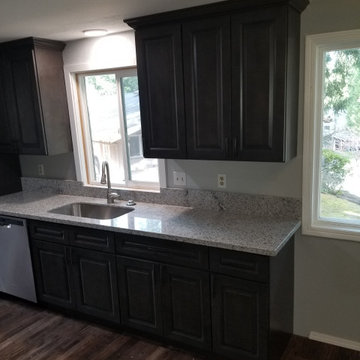
Kitchen remodel of a 1980's house
Idées déco pour une cuisine américaine parallèle classique en bois foncé de taille moyenne avec un évier encastré, un placard avec porte à panneau surélevé, un plan de travail en granite, une crédence grise, une crédence en granite, un électroménager en acier inoxydable, un sol en vinyl, aucun îlot, un sol marron, un plan de travail gris et différents designs de plafond.
Idées déco pour une cuisine américaine parallèle classique en bois foncé de taille moyenne avec un évier encastré, un placard avec porte à panneau surélevé, un plan de travail en granite, une crédence grise, une crédence en granite, un électroménager en acier inoxydable, un sol en vinyl, aucun îlot, un sol marron, un plan de travail gris et différents designs de plafond.
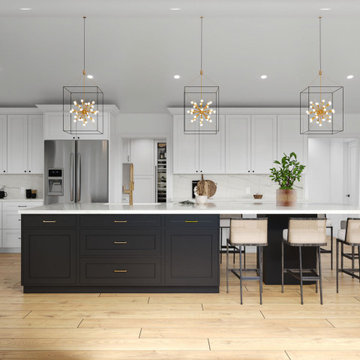
Cette image montre une grande cuisine américaine blanche et bois minimaliste en L avec un évier encastré, un placard à porte shaker, des portes de placard blanches, un plan de travail en granite, une crédence blanche, une crédence en granite, un électroménager en acier inoxydable, parquet clair, îlot, un sol marron, un plan de travail blanc et un plafond voûté.
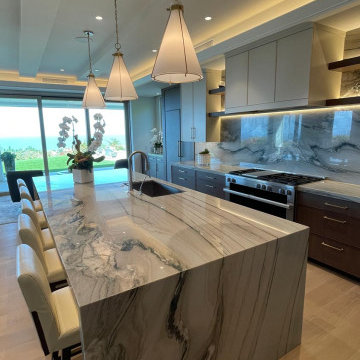
Design-Build complete Home Kitchen & Bathrooms remodel in City of Newport Beach Orange County
Cette image montre une grande arrière-cuisine traditionnelle en L avec un évier encastré, un placard à porte shaker, des portes de placard blanches, un plan de travail en granite, une crédence multicolore, une crédence en granite, un électroménager en acier inoxydable, parquet clair, îlot, un sol marron, un plan de travail multicolore et différents designs de plafond.
Cette image montre une grande arrière-cuisine traditionnelle en L avec un évier encastré, un placard à porte shaker, des portes de placard blanches, un plan de travail en granite, une crédence multicolore, une crédence en granite, un électroménager en acier inoxydable, parquet clair, îlot, un sol marron, un plan de travail multicolore et différents designs de plafond.
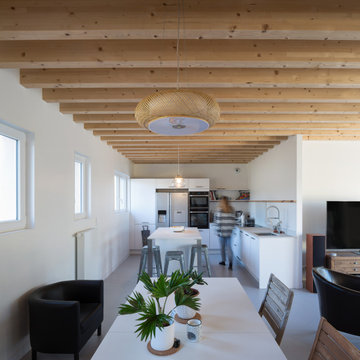
Réalisation d'une cuisine ouverte encastrable design en L de taille moyenne avec un évier encastré, un placard à porte plane, des portes de placard blanches, un plan de travail en granite, une crédence beige, une crédence en granite, îlot, un sol gris, un plan de travail beige et poutres apparentes.
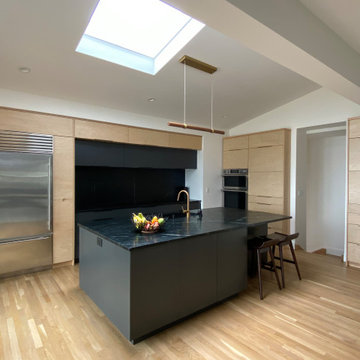
Cette photo montre une cuisine ouverte moderne en L et bois clair de taille moyenne avec un évier encastré, un placard à porte plane, un plan de travail en granite, une crédence noire, une crédence en granite, un électroménager en acier inoxydable, un sol en bois brun, îlot, un sol marron, plan de travail noir et un plafond voûté.
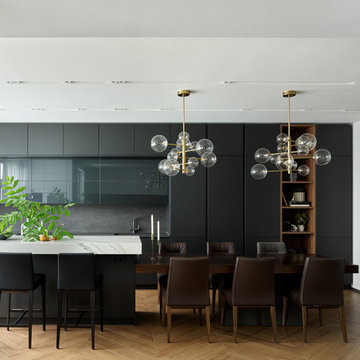
Кухня со объемной системой хранения.
Inspiration pour une très grande cuisine américaine linéaire et grise et blanche design avec un évier encastré, un placard à porte plane, des portes de placard noires, un plan de travail en granite, une crédence noire, une crédence en granite, un électroménager blanc, un sol en carrelage de porcelaine, îlot, un sol marron, plan de travail noir et un plafond décaissé.
Inspiration pour une très grande cuisine américaine linéaire et grise et blanche design avec un évier encastré, un placard à porte plane, des portes de placard noires, un plan de travail en granite, une crédence noire, une crédence en granite, un électroménager blanc, un sol en carrelage de porcelaine, îlot, un sol marron, plan de travail noir et un plafond décaissé.
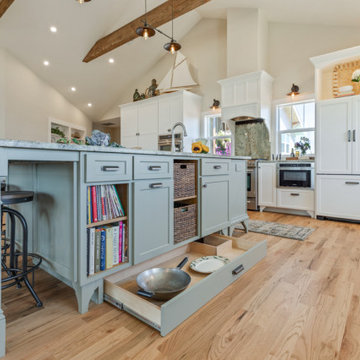
Idées déco pour une grande cuisine ouverte campagne en L avec un évier encastré, un placard à porte shaker, des portes de placard blanches, un plan de travail en granite, une crédence multicolore, une crédence en granite, un électroménager en acier inoxydable, un sol en bois brun, îlot, un sol multicolore, un plan de travail multicolore et un plafond voûté.
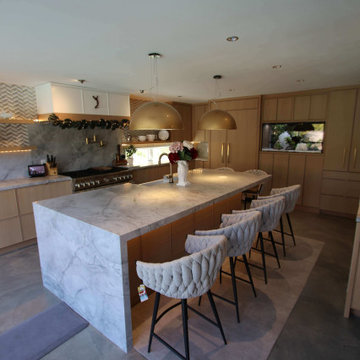
Transitional Modern Full Kitchen Remodel with Custom Cabinets in Costa Mesa Orange County
Cette photo montre une grande arrière-cuisine linéaire moderne avec un évier encastré, un placard à porte shaker, des portes de placard marrons, un plan de travail en granite, une crédence blanche, une crédence en granite, un électroménager en acier inoxydable, un sol en carrelage de céramique, îlot, un sol multicolore, un plan de travail blanc et un plafond décaissé.
Cette photo montre une grande arrière-cuisine linéaire moderne avec un évier encastré, un placard à porte shaker, des portes de placard marrons, un plan de travail en granite, une crédence blanche, une crédence en granite, un électroménager en acier inoxydable, un sol en carrelage de céramique, îlot, un sol multicolore, un plan de travail blanc et un plafond décaissé.
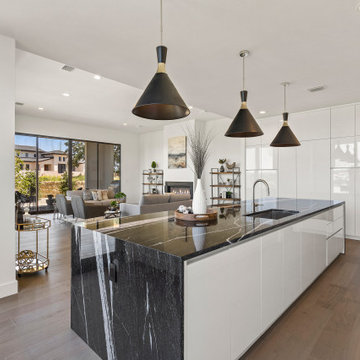
Open concept home in Spanish Oaks luxury neighborhood By Darash designed the kitchen with custom snow white lacquered no-handles cabinets with railings, covered refrigerator, stainless steel appliances, black granite countertop kitchen island, with undermount stainless steel sink, high arc faucet, lightings and black lamp light fixtures.
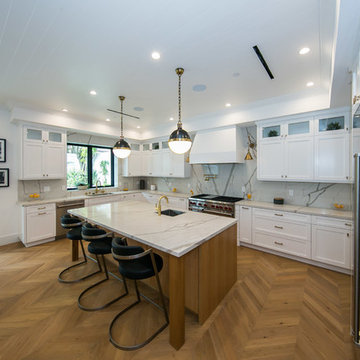
This modern contemporary kitchen offers continuous countertops and ample cabinet storage creating an easy and convenient flow. It is made out of solid white cabinets with bronze hardware and accessories, white marble slab and matching backsplash to compliment the overall look of the kitchen.

Light and airy, modern Ash flooring framed with travertine tile sets the mood for this contemporary design. The open plan and many windows offer abundant light, while rich colors keep things warm. Floor: 2-1/4” strip European White Ash | Two-Tone Select | Estate Collection smooth surface | square edge | color Natural | Satin Waterborne Poly. For more information please email us at: sales@signaturehardwoods.com
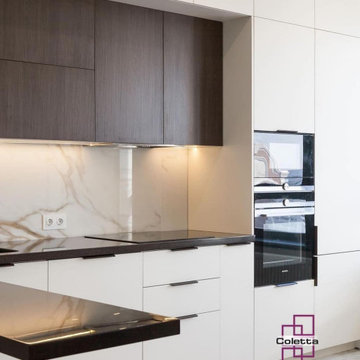
Испытайте идеальное сочетание изысканности и функциональности с этой простой кухней в красивой коричнево-белой цветовой гамме. Благодаря широким и горизонтальным верхним шкафам, современным ручкам и минималистичному стилю эта кухня одновременно эстетична и практична. Сочетание темных и ярких цветов создает теплую и уютную атмосферу, а барная стойка представляет собой идеальное место для обеда или ужина. Идеально подходит для тех, кто любит минимализм и современный дизайн.
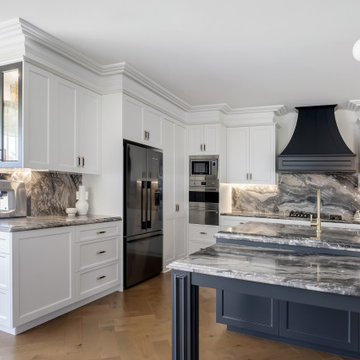
This luxurious Hamptons design offers a stunning kitchen with all the modern appliances necessary for any cooking aficionado. Featuring an opulent natural stone benchtop and splashback, along with a dedicated butlers pantry coffee bar - designed exclusively by The Renovation Broker - this abode is sure to impress even the most discerning of guests!
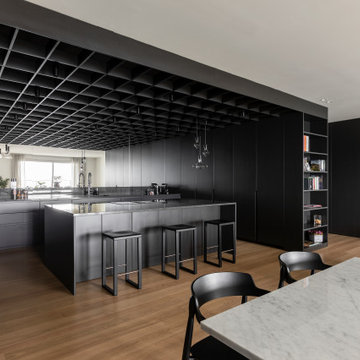
Aménagement d'une très grande cuisine ouverte moderne en U avec un évier posé, un placard à porte plane, des portes de placard grises, un plan de travail en granite, une crédence noire, une crédence en granite, un électroménager noir, parquet clair, îlot, plan de travail noir, un plafond à caissons et un sol beige.
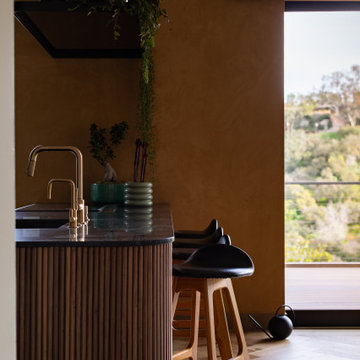
Fully custom kitchen remodel with walnut peninsula with curved corners over tambour.
Cette image montre une cuisine américaine parallèle minimaliste de taille moyenne avec un évier encastré, un placard à porte plane, des portes de placards vertess, un plan de travail en quartz, une crédence verte, une crédence en granite, un électroménager en acier inoxydable, un sol en calcaire, une péninsule, un sol beige, plan de travail noir et poutres apparentes.
Cette image montre une cuisine américaine parallèle minimaliste de taille moyenne avec un évier encastré, un placard à porte plane, des portes de placards vertess, un plan de travail en quartz, une crédence verte, une crédence en granite, un électroménager en acier inoxydable, un sol en calcaire, une péninsule, un sol beige, plan de travail noir et poutres apparentes.
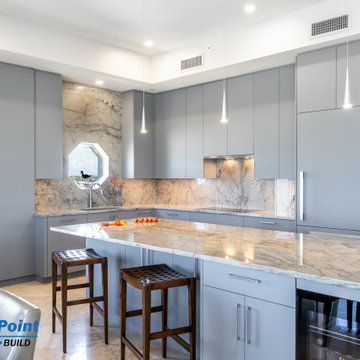
Inspiration pour une grande cuisine ouverte design en L avec un évier encastré, un placard à porte plane, des portes de placard grises, un plan de travail en granite, une crédence grise, une crédence en granite, un électroménager en acier inoxydable, un sol en carrelage de porcelaine, îlot, un sol beige, un plan de travail gris, un plafond décaissé et un plafond voûté.
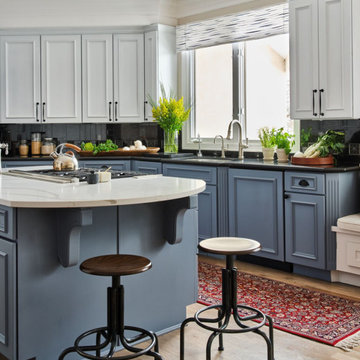
This kitchen refresh included painting cabinetry from the era of golden oak, adding new hardware, new appliances, a built-in breakfast table and bench seating, and a new quartz island countertop. Add some custom window coverings, and a few stunning area rugs and voila! A charming cottage kitchen.
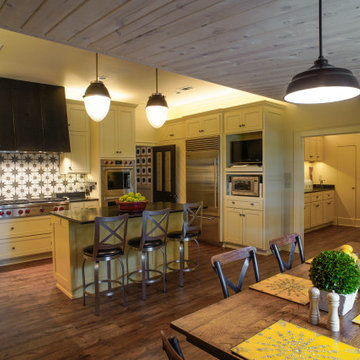
Réalisation d'une cuisine champêtre en U avec un plan de travail en granite, une crédence en granite, un sol en vinyl, îlot, un évier 2 bacs, un placard avec porte à panneau encastré, une crédence noire, un sol marron, plan de travail noir, un plafond en lambris de bois et des portes de placard jaunes.

This Poggenpohl handleless kitchen is set within a stunning detached property on a lakeside setting. The kitchen area looks onto a large living space surrounded by glass with views over the lake. Using nature as an inspiration we decided to use a natural granite worktop to complement the minimalist style of the Poggenpohl kitchen units. Again in contrast to the clean lines of the units and island the granite back panel edge detail is rough cut rather than a smooth polish.
The ceiling is clad in stainless steel however above the island we have a suspended bulkhead in white to help reflect light onto the island surface. This feature also shows off caged black lighting by Buster and Punch. Wall sockets also by Buster and Punch in matt black.
The central island is very functional housing both the sink and hob. The Miele hob has integrated extraction which is efficient as well as aesthetically pleasing. No need for a bulky overhead cooker hood interrupting the sensational lake view.
Idées déco de cuisines avec une crédence en granite et différents designs de plafond
7