Cuisine
Trier par :
Budget
Trier par:Populaires du jour
81 - 100 sur 4 703 photos
1 sur 3

Aménagement d'une cuisine américaine encastrable bord de mer en L de taille moyenne avec un évier encastré, un placard à porte plane, des portes de placard blanches, un plan de travail en quartz, une crédence grise, une crédence en marbre, parquet clair, îlot, un sol multicolore, un plan de travail bleu et un plafond en lambris de bois.

Polished concrete slab island. Island seats 12
Custom build architectural slat ceiling with custom fabricated light tubes
Réalisation d'une très grande cuisine américaine parallèle design avec un évier encastré, un placard à porte plane, des portes de placard blanches, un plan de travail en béton, une crédence blanche, une crédence en marbre, sol en béton ciré, îlot, un sol gris, plan de travail noir et un plafond en bois.
Réalisation d'une très grande cuisine américaine parallèle design avec un évier encastré, un placard à porte plane, des portes de placard blanches, un plan de travail en béton, une crédence blanche, une crédence en marbre, sol en béton ciré, îlot, un sol gris, plan de travail noir et un plafond en bois.

For this bright & transitional kitchen with added contrast, our clients were not afraid to mix metal finishes. You see this in the cabinet hardware, range hood, and plumbing and lighting fixtures.
Photography: Scott Amundson Photography
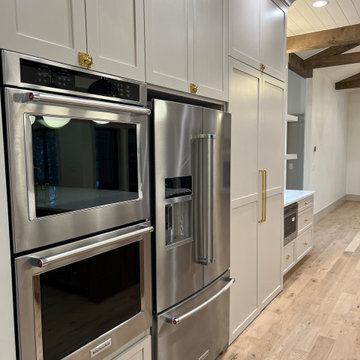
A large walnut island anchors the kitchen. Marbel picket tile on the backsplash, reaching to the ceiling behind the range and open shelving draws the eye up to the ship lap ceiling and rustic wood beams. Brass touches give class and warmth to this stunning kitchen
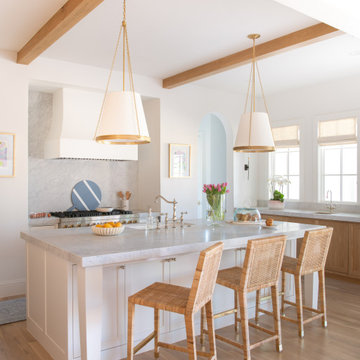
Classic, timeless and ideally positioned on a sprawling corner lot set high above the street, discover this designer dream home by Jessica Koltun. The blend of traditional architecture and contemporary finishes evokes feelings of warmth while understated elegance remains constant throughout this Midway Hollow masterpiece unlike no other. This extraordinary home is at the pinnacle of prestige and lifestyle with a convenient address to all that Dallas has to offer.
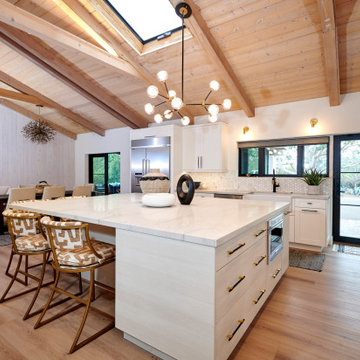
Kitchen and Adjoining Family Room with expansive vaulted wood ceilings . We reconfigured the kitchen by closing a double door to the enclosed patio which allowed us to expand the wall for the kitchen. We changed the shape of the island for a better flow.
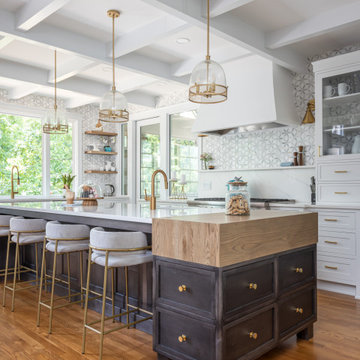
We are so thankful for good customers! This small family relocating from Massachusetts put their trust in us to create a beautiful kitchen for them. They let us have free reign on the design, which is where we are our best! We are so proud of this outcome, and we know that they love it too!
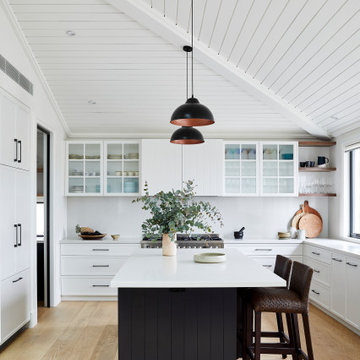
A beautiful Hamptons kitchen featuring slimline white shaker and V-groove cabinetry, Carrara marble bench tops and splash back with fluted glass with black and timber accents. A soaring v-groove vaulted ceiling and a light filled space make this kitchen inviting, warm and fresh. A black butlers pantry with brass features punctures this space and is visible through a steel black door.

Perched high above the Islington Golf course, on a quiet cul-de-sac, this contemporary residential home is all about bringing the outdoor surroundings in. In keeping with the French style, a metal and slate mansard roofline dominates the façade, while inside, an open concept main floor split across three elevations, is punctuated by reclaimed rough hewn fir beams and a herringbone dark walnut floor. The elegant kitchen includes Calacatta marble countertops, Wolf range, SubZero glass paned refrigerator, open walnut shelving, blue/black cabinetry with hand forged bronze hardware and a larder with a SubZero freezer, wine fridge and even a dog bed. The emphasis on wood detailing continues with Pella fir windows framing a full view of the canopy of trees that hang over the golf course and back of the house. This project included a full reimagining of the backyard landscaping and features the use of Thermory decking and a refurbished in-ground pool surrounded by dark Eramosa limestone. Design elements include the use of three species of wood, warm metals, various marbles, bespoke lighting fixtures and Canadian art as a focal point within each space. The main walnut waterfall staircase features a custom hand forged metal railing with tuning fork spindles. The end result is a nod to the elegance of French Country, mixed with the modern day requirements of a family of four and two dogs!

Polished concrete slab island. Island seats 12
Custom build architectural slat ceiling with custom fabricated light tubes
Inspiration pour une très grande cuisine ouverte parallèle et encastrable design avec un évier encastré, un placard à porte plane, des portes de placard blanches, un plan de travail en béton, une crédence blanche, une crédence en marbre, sol en béton ciré, îlot, un sol gris, plan de travail noir et un plafond en bois.
Inspiration pour une très grande cuisine ouverte parallèle et encastrable design avec un évier encastré, un placard à porte plane, des portes de placard blanches, un plan de travail en béton, une crédence blanche, une crédence en marbre, sol en béton ciré, îlot, un sol gris, plan de travail noir et un plafond en bois.
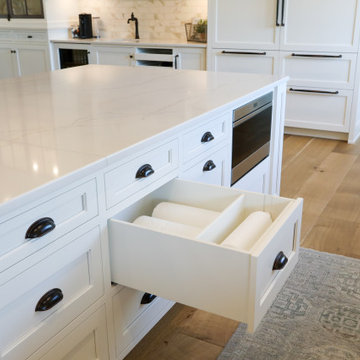
Amazing luxury custom kitchen by Ayr Cabinet Co. features painted two-sided brick fireplace and pine beams. Hardscraped rift and quarter sawn white oak floors. Visual Comfort & Co. Darlana Pendants. Artistic Tile Calacatta Gold polished and honed marble backsplash tile. Paper towel storage. Wolf microwave drawer.
General contracting by Martin Bros. Contracting, Inc.; Architecture by Helman Sechrist Architecture; Home Design by Maple & White Design; Photography by Marie Kinney Photography.
Images are the property of Martin Bros. Contracting, Inc. and may not be used without written permission.
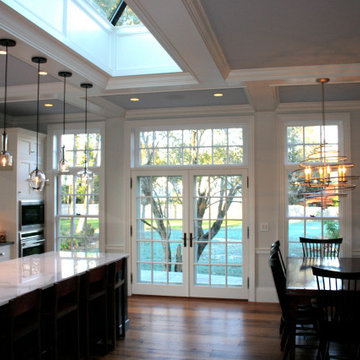
Cette image montre une grande cuisine américaine traditionnelle en L avec îlot, un placard à porte shaker, des portes de placard blanches, plan de travail en marbre, une crédence blanche, une crédence en marbre, un électroménager en acier inoxydable, un plan de travail blanc, un évier encastré, un sol en bois brun, un sol marron et un plafond à caissons.

It is always a pleasure to work with design-conscious clients. This is a great amalgamation of materials chosen by our clients. Rough-sawn oak veneer is matched with dark grey engineering bricks to make a unique look. The soft tones of the marble are complemented by the antique brass wall taps on the splashback

Idée de décoration pour une grande cuisine ouverte tradition en U avec un évier encastré, un placard à porte shaker, des portes de placard beiges, plan de travail en marbre, une crédence blanche, une crédence en marbre, un électroménager en acier inoxydable, parquet clair, îlot, un plan de travail blanc et poutres apparentes.

Aménagement d'une grande cuisine campagne en U fermée avec un évier posé, un placard à porte shaker, des portes de placard blanches, plan de travail en marbre, une crédence noire, une crédence en marbre, un électroménager noir, un sol en marbre, îlot, un sol multicolore, plan de travail noir et poutres apparentes.

Our clients approached us nearly two years ago seeking professional guidance amid the overwhelming selection process and challenges in visualizing the final outcome of their Kokomo, IN, new build construction. The final result is a warm, sophisticated sanctuary that effortlessly embodies comfort and elegance.
This open-concept kitchen features two islands – one dedicated to meal prep and the other for dining. Abundant storage in stylish cabinets enhances functionality. Thoughtful lighting design illuminates the space, and a breakfast area adjacent to the kitchen completes the seamless blend of style and practicality.
...
Project completed by Wendy Langston's Everything Home interior design firm, which serves Carmel, Zionsville, Fishers, Westfield, Noblesville, and Indianapolis.
For more about Everything Home, see here: https://everythinghomedesigns.com/
To learn more about this project, see here: https://everythinghomedesigns.com/portfolio/kokomo-luxury-home-interior-design/

White modern farmhouse kitchen with a large island, big window over apron sink, pendant lighting and ceiling beams.
Inspiration pour une cuisine ouverte rustique en U et bois clair avec un évier de ferme, un placard à porte shaker, une crédence blanche, une crédence en marbre, un électroménager blanc, parquet clair, îlot, un plan de travail blanc et poutres apparentes.
Inspiration pour une cuisine ouverte rustique en U et bois clair avec un évier de ferme, un placard à porte shaker, une crédence blanche, une crédence en marbre, un électroménager blanc, parquet clair, îlot, un plan de travail blanc et poutres apparentes.

Weather House is a bespoke home for a young, nature-loving family on a quintessentially compact Northcote block.
Our clients Claire and Brent cherished the character of their century-old worker's cottage but required more considered space and flexibility in their home. Claire and Brent are camping enthusiasts, and in response their house is a love letter to the outdoors: a rich, durable environment infused with the grounded ambience of being in nature.
From the street, the dark cladding of the sensitive rear extension echoes the existing cottage!s roofline, becoming a subtle shadow of the original house in both form and tone. As you move through the home, the double-height extension invites the climate and native landscaping inside at every turn. The light-bathed lounge, dining room and kitchen are anchored around, and seamlessly connected to, a versatile outdoor living area. A double-sided fireplace embedded into the house’s rear wall brings warmth and ambience to the lounge, and inspires a campfire atmosphere in the back yard.
Championing tactility and durability, the material palette features polished concrete floors, blackbutt timber joinery and concrete brick walls. Peach and sage tones are employed as accents throughout the lower level, and amplified upstairs where sage forms the tonal base for the moody main bedroom. An adjacent private deck creates an additional tether to the outdoors, and houses planters and trellises that will decorate the home’s exterior with greenery.
From the tactile and textured finishes of the interior to the surrounding Australian native garden that you just want to touch, the house encapsulates the feeling of being part of the outdoors; like Claire and Brent are camping at home. It is a tribute to Mother Nature, Weather House’s muse.
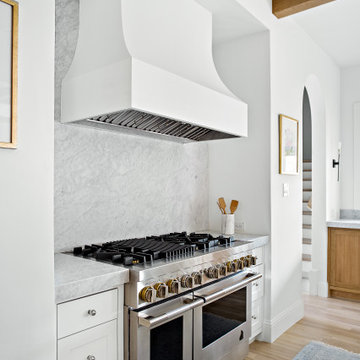
Classic, timeless and ideally positioned on a sprawling corner lot set high above the street, discover this designer dream home by Jessica Koltun. The blend of traditional architecture and contemporary finishes evokes feelings of warmth while understated elegance remains constant throughout this Midway Hollow masterpiece unlike no other. This extraordinary home is at the pinnacle of prestige and lifestyle with a convenient address to all that Dallas has to offer.
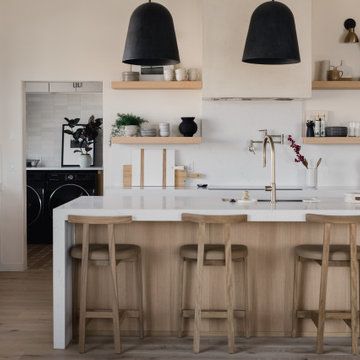
Scandinavian style new home build. Elements include plaster walls, exposed beams, arch details, open concept, floating shelves, built in features, integrated sinks, custom cabinetry, gold hardware, big windows, outdoor indoor living, and hardwood floors.
5