Idées déco de cuisines avec une crédence en marbre et un électroménager de couleur
Trier par :
Budget
Trier par:Populaires du jour
1 - 20 sur 797 photos
1 sur 3

The beverage center is adjacent to the family room, a perfect spot for entertaining.
Inspiration pour une arrière-cuisine traditionnelle en L de taille moyenne avec un évier de ferme, un placard avec porte à panneau encastré, des portes de placard bleues, un plan de travail en quartz modifié, une crédence blanche, une crédence en marbre, un électroménager de couleur, un sol en bois brun, îlot, un sol marron et un plan de travail blanc.
Inspiration pour une arrière-cuisine traditionnelle en L de taille moyenne avec un évier de ferme, un placard avec porte à panneau encastré, des portes de placard bleues, un plan de travail en quartz modifié, une crédence blanche, une crédence en marbre, un électroménager de couleur, un sol en bois brun, îlot, un sol marron et un plan de travail blanc.
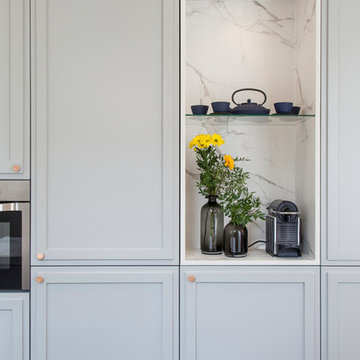
Photo : BCDF Studio
Cette photo montre une cuisine américaine tendance en L de taille moyenne avec des portes de placard grises, une crédence blanche, un électroménager de couleur, un plan de travail blanc, un évier encastré, un placard à porte shaker, plan de travail en marbre, une crédence en marbre, un sol en carrelage de céramique, îlot et un sol gris.
Cette photo montre une cuisine américaine tendance en L de taille moyenne avec des portes de placard grises, une crédence blanche, un électroménager de couleur, un plan de travail blanc, un évier encastré, un placard à porte shaker, plan de travail en marbre, une crédence en marbre, un sol en carrelage de céramique, îlot et un sol gris.

Tones of golden oak and walnut, with sparse knots to balance the more traditional palette. With the Modin Collection, we have raised the bar on luxury vinyl plank. The result is a new standard in resilient flooring. Modin offers true embossed in register texture, a low sheen level, a rigid SPC core, an industry-leading wear layer, and so much more.

Open space floor plan kitchen overseeing the living space. Vaulted ceiling. A large amount of natural light flowing in the room. Amazing black and brass combo with chandelier type pendant lighting above the gorgeous kitchen island. Herringbone Tile pattern making the area appear more spacious.
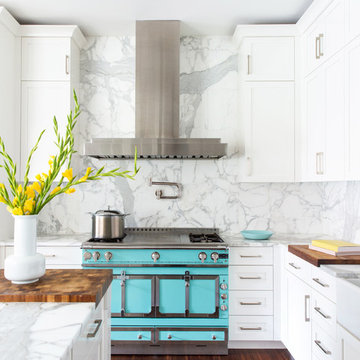
Photography by Anna Routh
Réalisation d'une grande cuisine design en U fermée avec un évier de ferme, un placard avec porte à panneau encastré, des portes de placard blanches, plan de travail en marbre, une crédence blanche, une crédence en marbre, un électroménager de couleur, un sol en bois brun, îlot, un sol marron et un plan de travail gris.
Réalisation d'une grande cuisine design en U fermée avec un évier de ferme, un placard avec porte à panneau encastré, des portes de placard blanches, plan de travail en marbre, une crédence blanche, une crédence en marbre, un électroménager de couleur, un sol en bois brun, îlot, un sol marron et un plan de travail gris.
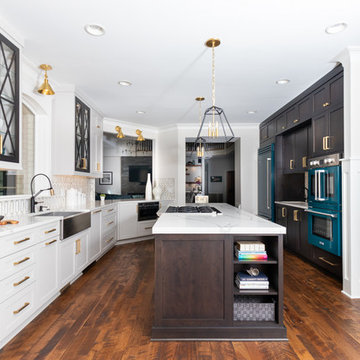
Réalisation d'une cuisine américaine parallèle tradition de taille moyenne avec un évier de ferme, un placard à porte shaker, des portes de placard marrons, un plan de travail en quartz modifié, une crédence blanche, une crédence en marbre, un électroménager de couleur, un sol en bois brun, îlot, un sol marron et un plan de travail blanc.
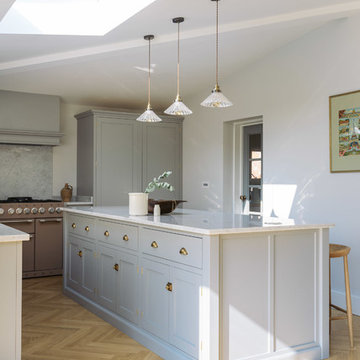
deVOL Kitchens
Exemple d'une grande cuisine ouverte chic en L avec un évier de ferme, un placard à porte shaker, des portes de placard grises, plan de travail en marbre, une crédence blanche, une crédence en marbre, un électroménager de couleur, parquet clair et îlot.
Exemple d'une grande cuisine ouverte chic en L avec un évier de ferme, un placard à porte shaker, des portes de placard grises, plan de travail en marbre, une crédence blanche, une crédence en marbre, un électroménager de couleur, parquet clair et îlot.
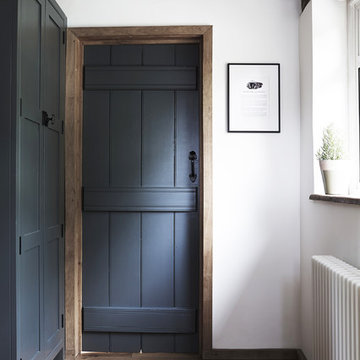
Our first project for this thatched cottage (approx age: 250 years old) was a challenging one. Although the property is old, the owners wanted a environment full of all modern conveniences, including an electric Aga. It was a full renovation of the kitchen, including space planning to create an easy-to-use family kitchen with lots of storage, overseeing the removal of the old kitchen and the installation of the handmade shaker kitchen, sourcing all the ironmongery, lighting and appliances and having the polished marble work surface installed.
Ph: Paul Stubberfield

Réalisation d'une cuisine ouverte linéaire tradition de taille moyenne avec parquet clair, un sol beige, un évier posé, un placard à porte plane, des portes de placards vertess, une crédence jaune, une crédence en marbre, un électroménager de couleur, îlot et un plan de travail blanc.
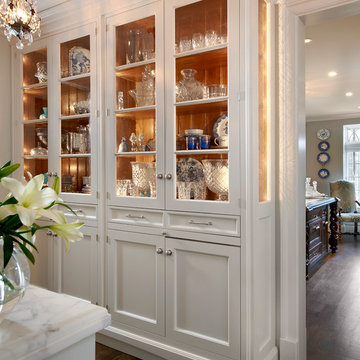
Exemple d'une cuisine chic avec un placard avec porte à panneau encastré, des portes de placard blanches, plan de travail en marbre, une crédence blanche, une crédence en marbre, un électroménager de couleur, un sol en bois brun, îlot, un sol marron et un plan de travail blanc.
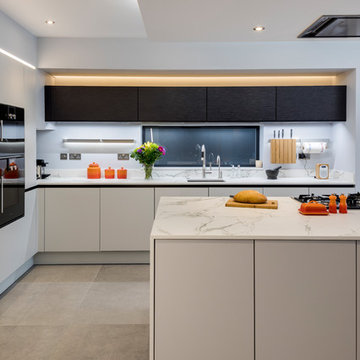
Chris Snook
Cette photo montre une grande cuisine ouverte tendance avec un évier 1 bac, des portes de placard grises, un plan de travail en surface solide, une crédence blanche, une crédence en marbre, un électroménager de couleur, un sol en carrelage de porcelaine, îlot et un sol gris.
Cette photo montre une grande cuisine ouverte tendance avec un évier 1 bac, des portes de placard grises, un plan de travail en surface solide, une crédence blanche, une crédence en marbre, un électroménager de couleur, un sol en carrelage de porcelaine, îlot et un sol gris.
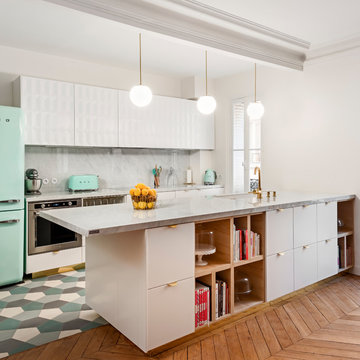
Use Blanco Carrara in different elements of your kitchen for a sophisticated and unifying effect. Its subtle veining lends itself well to being used with contrasting patterns and materials without being overpowering. Hygienic and robust, this surface can meet all of your cooking and baking needs.
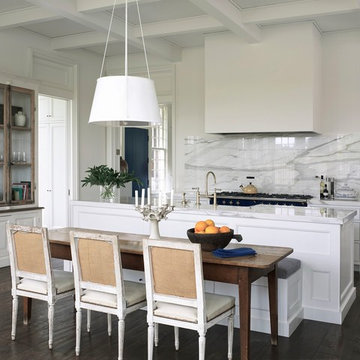
This kitchen stays bright and clean by eliminating bulky cabinetry that often immediately ages a home. Instead, the architect designed large auxiliary kitchen spaces and pantries for storage, extra appliances, and food prep. This kitchen contains a mixture of traditional southern charm with the design of the doorways and the built in antique hutches, and contemporary vent hood and cabinetry.

Cette image montre une grande cuisine américaine blanche et bois en L et bois clair avec plan de travail en marbre, une crédence multicolore, une crédence en marbre, parquet clair, îlot, un plafond voûté, un placard à porte shaker, un électroménager de couleur, un plan de travail blanc, un évier encastré et un sol marron.
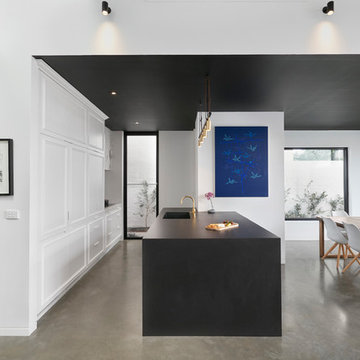
Tom Roe
Cette photo montre une cuisine américaine chic en L de taille moyenne avec un évier encastré, un placard à porte affleurante, des portes de placard blanches, un plan de travail en quartz modifié, une crédence grise, une crédence en marbre, un électroménager de couleur, sol en béton ciré, îlot, un sol gris et plan de travail noir.
Cette photo montre une cuisine américaine chic en L de taille moyenne avec un évier encastré, un placard à porte affleurante, des portes de placard blanches, un plan de travail en quartz modifié, une crédence grise, une crédence en marbre, un électroménager de couleur, sol en béton ciré, îlot, un sol gris et plan de travail noir.
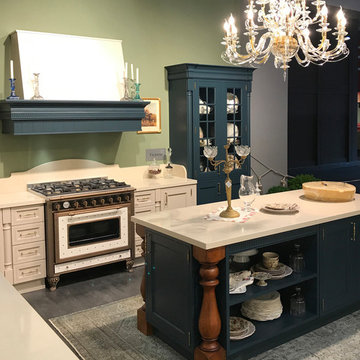
Cette photo montre une cuisine américaine chic en L de taille moyenne avec un évier posé, un placard avec porte à panneau surélevé, des portes de placard bleues, un plan de travail en quartz modifié, une crédence beige, une crédence en marbre, un électroménager de couleur, un sol en bois brun, îlot, un sol gris et un plan de travail beige.
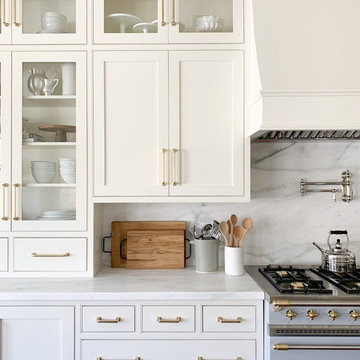
Aménagement d'une cuisine américaine classique en L de taille moyenne avec un placard à porte plane, des portes de placard blanches, plan de travail en marbre, une crédence blanche, une crédence en marbre, un électroménager de couleur et un plan de travail blanc.

Kitchen
Photo credit: Tom Crane
Idée de décoration pour une cuisine victorienne en L et bois brun fermée et de taille moyenne avec un évier de ferme, un plan de travail en quartz, une crédence blanche, une crédence en marbre, un sol marron, un placard avec porte à panneau encastré, un électroménager de couleur, un sol en liège et aucun îlot.
Idée de décoration pour une cuisine victorienne en L et bois brun fermée et de taille moyenne avec un évier de ferme, un plan de travail en quartz, une crédence blanche, une crédence en marbre, un sol marron, un placard avec porte à panneau encastré, un électroménager de couleur, un sol en liège et aucun îlot.
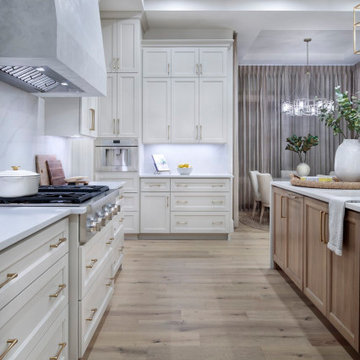
Modern, elegant farmhouse with sleek white and light gray kitchen with a white marble backsplash. Stand-alone white island accented with light wood cabinetry. Brass finishes accent the cabinets and sink as well as a brass light pendent over the island.
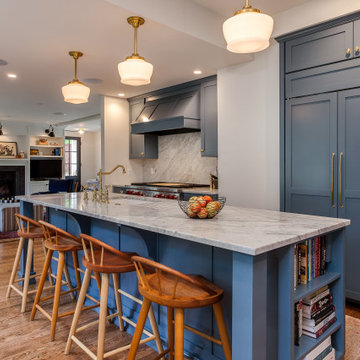
This is a Historic Boulder Home on the Colorado Registry. The customer wanted the kitchen that would fit with both the old and the new parts of the home. The simple shaker doors and the bright brass hardware pick up the old, while the clean lines and large functioning island bring in the new!
The use of space un this kitchen makes it work very well.
The custom color blue paint brightens the kitchen and is one of the most dynamic parts of the kitchen. The true Marble Counters and old-world Bright Brass Hardware bring back the history of the home.
Idées déco de cuisines avec une crédence en marbre et un électroménager de couleur
1