Idées déco de cuisines avec une crédence en marbre et un électroménager de couleur
Trier par :
Budget
Trier par:Populaires du jour
121 - 140 sur 805 photos
1 sur 3
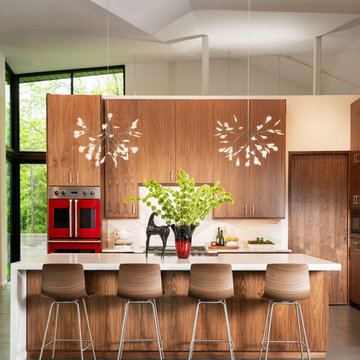
Cette photo montre une très grande cuisine ouverte moderne en L avec un placard à porte plane, des portes de placard marrons, un plan de travail en quartz, une crédence blanche, une crédence en marbre, un électroménager de couleur, un sol en carrelage de porcelaine, îlot, un sol gris, un plan de travail blanc et un plafond voûté.
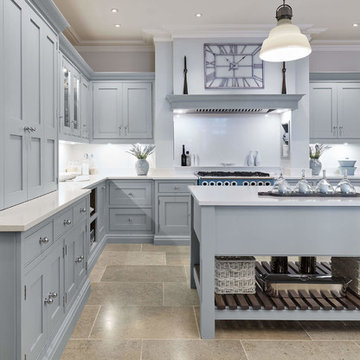
This beautiful light blue kitchen adds a unique twist to our classic Hartford style. Our Iris paint adds just the right amount of colour to show personality without becoming overwhelming, picking out key details such as the beaded frames and delicately carved cornice. The Falcon Deluxe range cooker, in its new colour of Blue Nickel, completes the look for a perfectly coordinated kitchen.
The bespoke kitchen island has been hand-finished in Tom Howley’s Iris paint, with a Silestone Yukon work surface precision-cut to the custom dimensions. We included the Dusted Oak base to provide a touch of contrast and additional convenient storage.
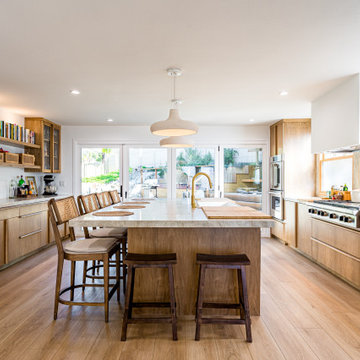
Our new construction project offers stunning wood floors and wood cabinets that bring warmth and elegance to your living space. Our open galley kitchen design allows for easy access and practical use, making meal prep a breeze while giving an air of sophistication to your home. The brown marble backsplash matches the brown theme, creating a cozy atmosphere that gives you a sense of comfort and tranquility.
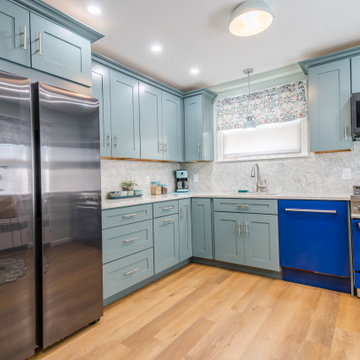
Tones of golden oak and walnut, with sparse knots to balance the more traditional palette. With the Modin Collection, we have raised the bar on luxury vinyl plank. The result is a new standard in resilient flooring. Modin offers true embossed in register texture, a low sheen level, a rigid SPC core, an industry-leading wear layer, and so much more.
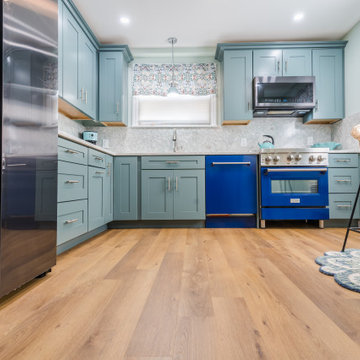
Tones of golden oak and walnut, with sparse knots to balance the more traditional palette. With the Modin Collection, we have raised the bar on luxury vinyl plank. The result is a new standard in resilient flooring. Modin offers true embossed in register texture, a low sheen level, a rigid SPC core, an industry-leading wear layer, and so much more.
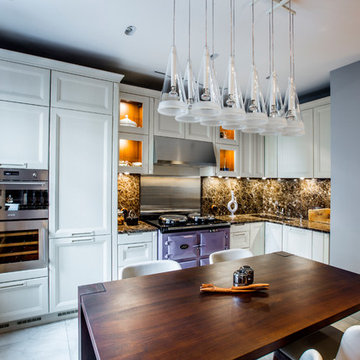
Aménagement d'une cuisine contemporaine en L fermée avec un placard avec porte à panneau encastré, des portes de placard blanches, plan de travail en marbre, une crédence marron, une crédence en marbre et un électroménager de couleur.
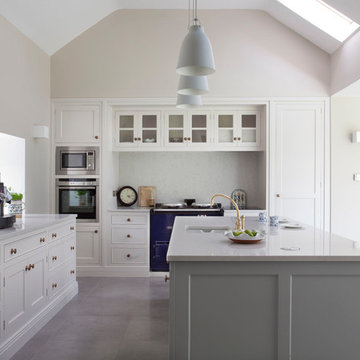
Created for a charming 18th century stone farmhouse overlooking a canal, this Bespoke solid wood kitchen has been handpainted in Farrow & Ball (Aga wall and base units by the windows) with Pavilion Gray (on island and recessed glass-fronted display cabinetry). The design centres around a feature Aga range cooker.
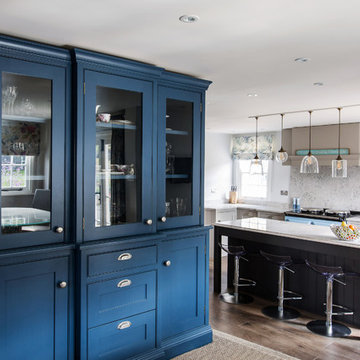
A light-filled extension on a country cottage transformed a small kitchen into a bigger family functional and sociable space. Our clients love their beautiful country cottage located in the countryside on the edge of Canterbury but needed more space. They built an extension and Burlanes were commissioned to created a country style kitchen that maintained the integrity of the property with some elegant modern additions.
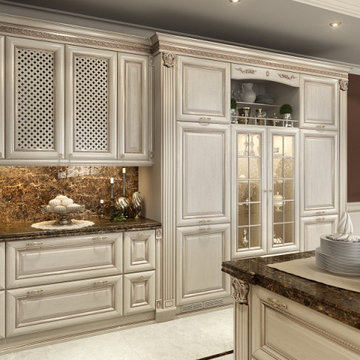
Réalisation d'une cuisine américaine tradition en U de taille moyenne avec un évier 2 bacs, un placard avec porte à panneau surélevé, des portes de placard beiges, un plan de travail en quartz, une crédence marron, une crédence en marbre, un électroménager de couleur, un sol en carrelage de porcelaine, îlot, un sol beige et un plan de travail marron.
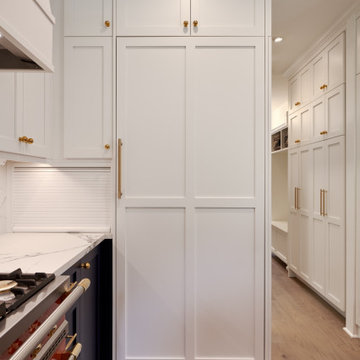
White panels help disguise the refrigerator and separate freezer.
Cette photo montre une cuisine américaine en L avec des portes de placard blanches, plan de travail en marbre, une crédence blanche, une crédence en marbre, un électroménager de couleur, un sol en bois brun, îlot et un plan de travail blanc.
Cette photo montre une cuisine américaine en L avec des portes de placard blanches, plan de travail en marbre, une crédence blanche, une crédence en marbre, un électroménager de couleur, un sol en bois brun, îlot et un plan de travail blanc.
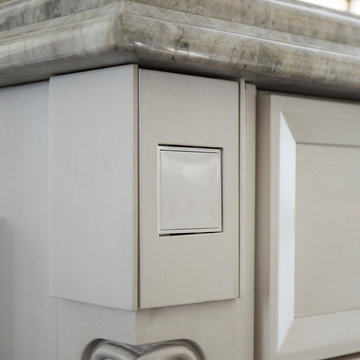
Recessed Legrand outlets in the corners of each island and under the uppers in the cooking area. Custom painted plate covers help to 'hide' the outlets.
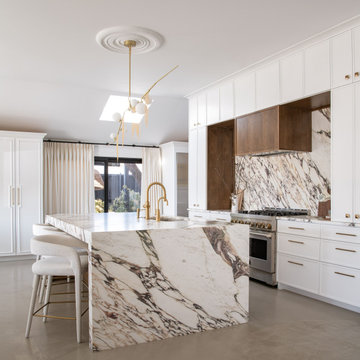
Designed to be architectural and warm. We raised the ceilings in every room , creating an interesting and unique slope with angles in every room.
Idée de décoration pour une cuisine américaine design de taille moyenne avec un placard à porte shaker, des portes de placard blanches, îlot, plan de travail en marbre, une crédence multicolore, une crédence en marbre, un électroménager de couleur, un plan de travail multicolore, un évier encastré, sol en béton ciré et un sol gris.
Idée de décoration pour une cuisine américaine design de taille moyenne avec un placard à porte shaker, des portes de placard blanches, îlot, plan de travail en marbre, une crédence multicolore, une crédence en marbre, un électroménager de couleur, un plan de travail multicolore, un évier encastré, sol en béton ciré et un sol gris.
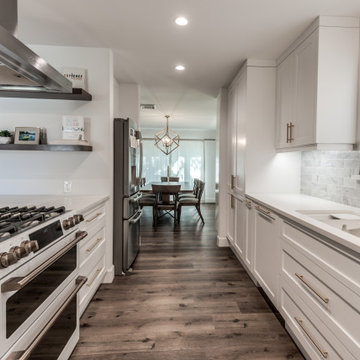
2019 Kitchen + Bath Design & Remodel Including California LVP Flooring + White Custom Shaker Cabinets + Brass Fixtures & Hardware + White Quartz Countertops + Custom Wood Stained Cabinets + Designer Tiles & Appliances. Call us for any of your Design + Plans + Build Needs. 832.459.6676
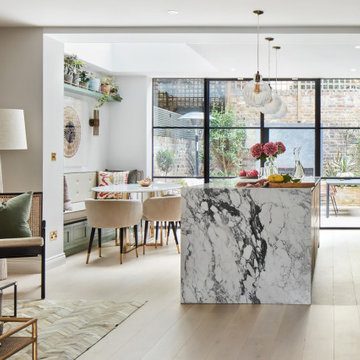
Cette image montre une cuisine ouverte linéaire traditionnelle de taille moyenne avec un évier posé, un placard à porte plane, des portes de placards vertess, une crédence jaune, une crédence en marbre, un électroménager de couleur, parquet clair, îlot, un sol beige et un plan de travail blanc.
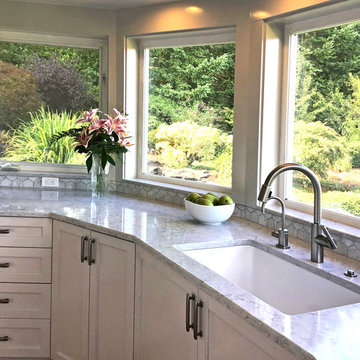
Zapata Design LLC
Exemple d'une grande arrière-cuisine nature en U avec un évier 1 bac, un placard à porte affleurante, des portes de placard grises, un plan de travail en granite, une crédence blanche, une crédence en marbre, un électroménager de couleur, un sol en bois brun, îlot, un sol marron et un plan de travail blanc.
Exemple d'une grande arrière-cuisine nature en U avec un évier 1 bac, un placard à porte affleurante, des portes de placard grises, un plan de travail en granite, une crédence blanche, une crédence en marbre, un électroménager de couleur, un sol en bois brun, îlot, un sol marron et un plan de travail blanc.
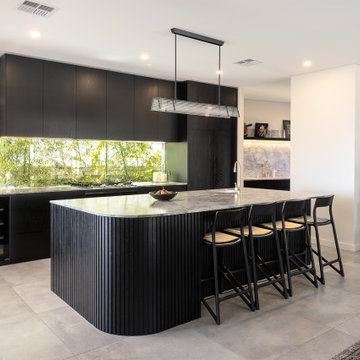
The bespoke custom design that captured the full city views is truly a unique and striking feature in this kitchen renovation. As an interior designer with an eclectic flair, I appreciate the boldness and creativity of incorporating such a feature into the design.
The large sliding doors, carefully positioned to take advantage of the un interrupted views of the city skyline, create a sense of openness and connection to the outside world. The natural light flooding the space adds warmth and vitality, making it a welcoming and comfortable area to spend time in.
The open-plan layout of the kitchen, with the kitchen island serving as a natural focal point, creates a sense of flow and continuity throughout the space. The black cabinets, CDK natural stone countertops, and top-end appliances add a sense of luxury and sophistication to the design, while the sexy curves add a touch of whimsy and playfulness.
The addition of the scullery, with ample storage and preparation space, is a practical and functional feature that enhances the efficiency of the kitchen. The scullery also adds a sense of depth and complexity to the design, creating a space that is both beautiful and practical.
The integration of the alfresco area into the design is a clever and innovative feature that extends the living space beyond the walls of the home. The alfresco area provides an ideal spot for outdoor entertaining and dining, creating a seamless flow between the indoor and outdoor areas of the home.
Overall, the bespoke custom design that captures the full city views is a testament to the creativity and boldness of the design.
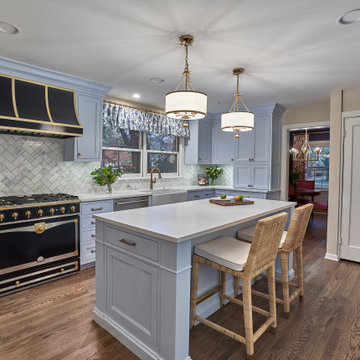
This kitchen was transformed from a small galley kitchen to this beautiful space. A powder room was relocated and the family room was opened up to gain better use of the space in this older home.
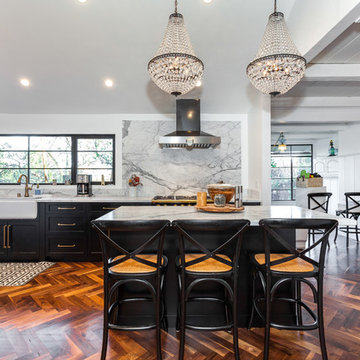
Open space floor plan kitchen overseeing the living space. Vaulted ceiling. A large amount of natural light flowing in the room. Amazing black and brass combo with chandelier type pendant lighting above the gorgeous kitchen island. Herringbone Tile pattern making the area appear more spacious.
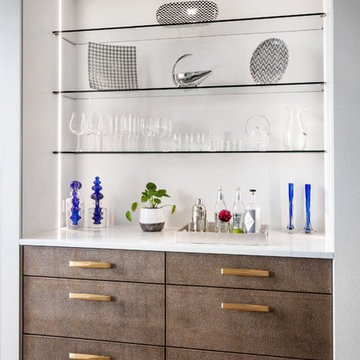
This remodel incorporated the client’s love of artwork and color into a cohesive design with elegant, custom details that will stand the test of time. The space was closed in, dark and dated. The walls at the island were the first thing you saw when entering the condo. So we removed the walls which really opened it up to a welcoming space. Storage was an issue too so we borrowed space from the main floor bedroom closet and created a ‘butler’s pantry’.
The client’s flair for the contemporary, original art, and love of bright colors is apparent in the materials, finishes and paint colors. Jewelry-like artisan pulls are repeated throughout the kitchen to pull it together. The Butler’s pantry provided extra storage for kitchen items and adds a little glam. The drawers are wrapped in leather with a Shagreen pattern (Asian sting ray). A creative mix of custom cabinetry materials includes gray washed white oak to complimented the new flooring and ground the mix of materials on the island, along with white gloss uppers and matte bright blue tall cabinets.
With the exception of the artisan pulls used on the integrated dishwasher drawers and blue cabinets, push and touch latches were used to keep it as clean looking as possible.
Kitchen details include a chef style sink, quartz counters, motorized assist for heavy drawers and various cabinetry organizers.
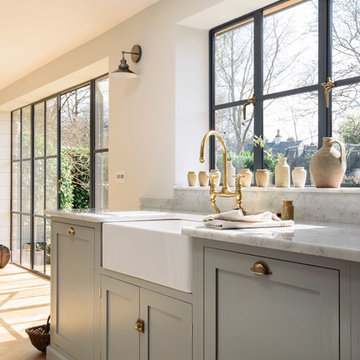
deVOL Kitchens
Cette photo montre une grande cuisine ouverte chic en L avec un évier de ferme, un placard à porte shaker, des portes de placard grises, plan de travail en marbre, une crédence blanche, une crédence en marbre, un électroménager de couleur, parquet clair et îlot.
Cette photo montre une grande cuisine ouverte chic en L avec un évier de ferme, un placard à porte shaker, des portes de placard grises, plan de travail en marbre, une crédence blanche, une crédence en marbre, un électroménager de couleur, parquet clair et îlot.
Idées déco de cuisines avec une crédence en marbre et un électroménager de couleur
7