Idées déco de cuisines avec une crédence en marbre et un sol en calcaire
Trier par :
Budget
Trier par:Populaires du jour
121 - 140 sur 608 photos
1 sur 3
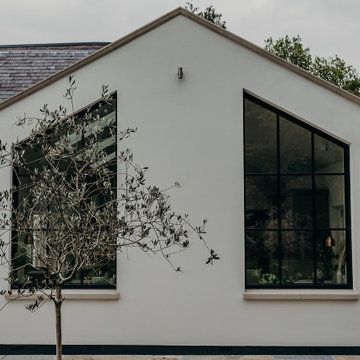
Idée de décoration pour une grande cuisine américaine champêtre en U avec un évier posé, un placard à porte affleurante, des portes de placard rose, plan de travail en marbre, une crédence blanche, une crédence en marbre, un électroménager en acier inoxydable, un sol en calcaire, îlot, un sol beige, un plan de travail blanc et un plafond voûté.
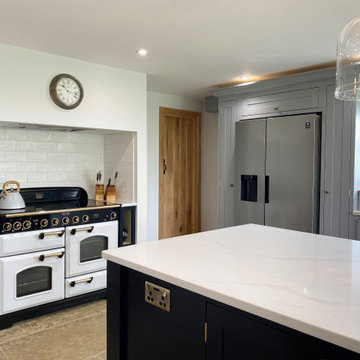
A large extension on a rural cottage. The style is in keeping with the building. A 320 cm island. A pantry in right back. Behind the hob area is the utility and cloak room located. The kitchen is bespoke and all hand made.
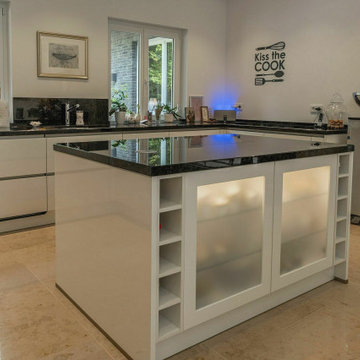
Mönchengladbach. Durch Hinwegnahme einer massiven Wand sind Küche und Esszimmer zu einer weiträumigen Inselküche integriert worden.
Idée de décoration pour une grande cuisine ouverte minimaliste en U avec un évier intégré, un placard à porte plane, des portes de placard blanches, un plan de travail en granite, une crédence noire, une crédence en marbre, un électroménager en acier inoxydable, un sol en calcaire, îlot, un sol beige, plan de travail noir et un plafond décaissé.
Idée de décoration pour une grande cuisine ouverte minimaliste en U avec un évier intégré, un placard à porte plane, des portes de placard blanches, un plan de travail en granite, une crédence noire, une crédence en marbre, un électroménager en acier inoxydable, un sol en calcaire, îlot, un sol beige, plan de travail noir et un plafond décaissé.
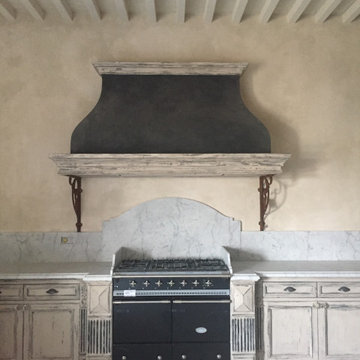
La cucina è il cuore della casa
Idée de décoration pour une grande cuisine style shabby chic en U et bois vieilli fermée avec un évier posé, un placard avec porte à panneau surélevé, plan de travail en marbre, une crédence blanche, une crédence en marbre, un électroménager noir, un sol en calcaire, aucun îlot, un sol beige, un plan de travail blanc et un plafond en bois.
Idée de décoration pour une grande cuisine style shabby chic en U et bois vieilli fermée avec un évier posé, un placard avec porte à panneau surélevé, plan de travail en marbre, une crédence blanche, une crédence en marbre, un électroménager noir, un sol en calcaire, aucun îlot, un sol beige, un plan de travail blanc et un plafond en bois.
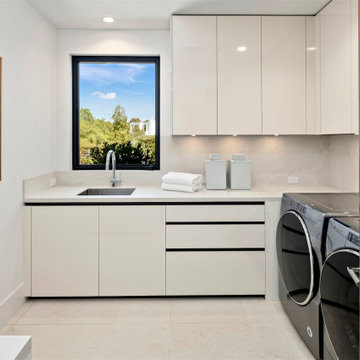
Welcome to a striking modern kitchen, a delightful interplay between the rich, natural beauty of slab walnut doors and the contemporary allure of cashmere gloss slab doors. This thoughtfully designed space embodies both warmth and luxury, creating an ambience that is stylish yet welcoming.
Immediately upon entering, one is drawn to the stunning walnut slab doors. Their beautifully organic grain patterns and deep, warm hues introduce a touch of nature into the space, providing an inherent homeliness. The broad, flat surfaces of the slabs accentuate the walnut's unique texture and coloration, creating an appealing contrast to the sleek, modern lines of the kitchen's overall design.
Paired with the walnut's earthy tones, the cashmere gloss slab doors present a contemporary elegance. Their soft, neutral shade exudes a sense of serene luxury, akin to the fine texture of cashmere. The high-gloss finish reflects light beautifully, infusing the room with a bright, spacious feel. The slab design keeps the aesthetic clean and modern, subtly mirroring the simple geometry seen throughout the kitchen.
The interplay between the textured walnut and smooth cashmere gloss creates a captivating visual dialogue. The natural warmth and richness of the walnut balance the chic, contemporary vibe of the cashmere gloss, achieving a harmonious blend of styles. The result is a kitchen that feels both cozy and sophisticated, traditional yet cutting-edge.
In this stylish space, integrated state-of-the-art appliances blend seamlessly into the design, their modern lines enhancing the room's minimalist aesthetic. Clever storage solutions within the slab doors ensure the kitchen remains uncluttered, reinforcing its sleek, streamlined look.
This kitchen, with its fusion of slab walnut and cashmere gloss doors, offers an engaging mix of warmth and modernity. Every element of its design, from the choice of materials to the color palette, creates a welcoming atmosphere that doesn't compromise on style or functionality. It's a room that invites you to relax, cook, dine, and celebrate the beauty of contemporary kitchen design.
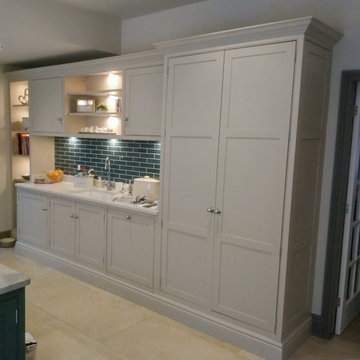
Bespoke kitchen, designed to provide lots of storage and functionality. solid and well built to survive family living with traditional touches make this a lovely elegant space
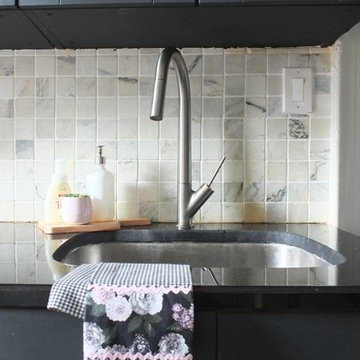
The backsplash was the inspiration for this kitchen. It was existing and in great shape, so we pulled the dark cabinet color and contrasting warm white wall color from the tile. It all really brings the space together while making it feel open and light.
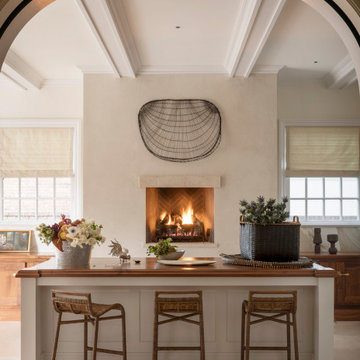
Exemple d'une cuisine chic avec un placard à porte shaker, un plan de travail en bois, une crédence en marbre, un sol en calcaire, îlot et un plafond à caissons.
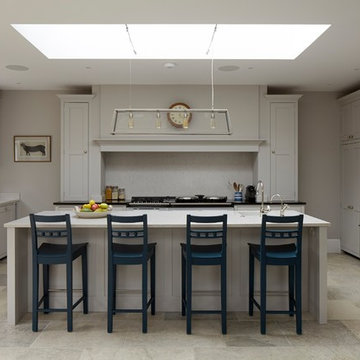
Framed Shaker kitchen with cockbeading painted in Little Greene 'French Grey'.
Worktops are Silestone Lagoon & black granite
Splashback: Silestone Lagoon
Double belfast sink – Holloways of Ludlow Farmhouse 900
Prep-tap: Perrin & Rowe 'Parthian' with Quooker Classic hot water tap.
Queslett Knobs from Armac Martin in polished nickel.
Photo by Rowland Roques-O'Neil.
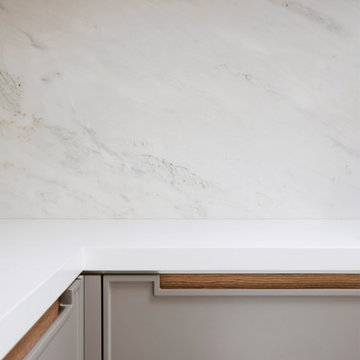
Idée de décoration pour une cuisine américaine minimaliste en L de taille moyenne avec un placard avec porte à panneau encastré, des portes de placard grises, un plan de travail en quartz modifié, une crédence blanche, une crédence en marbre, un sol en calcaire, îlot, un sol beige et un plan de travail blanc.
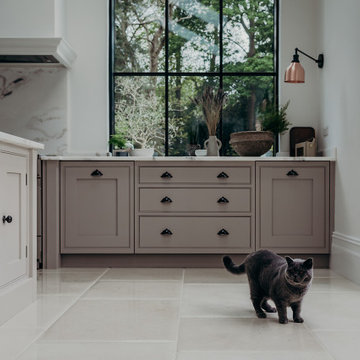
Inspiration pour une grande cuisine américaine rustique en U avec un évier posé, un placard à porte affleurante, des portes de placard rose, plan de travail en marbre, une crédence blanche, une crédence en marbre, un électroménager en acier inoxydable, un sol en calcaire, îlot, un sol beige, un plan de travail blanc et un plafond voûté.
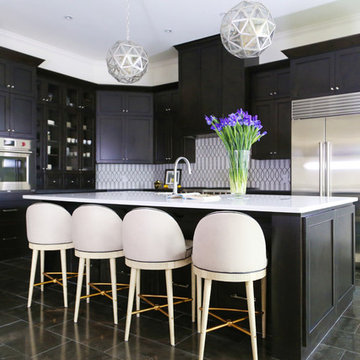
Full home remodel in Oklahoma City, Oklahoma.
Inspiration pour une grande cuisine ouverte traditionnelle en L et bois foncé avec un évier de ferme, un placard à porte shaker, un plan de travail en quartz modifié, une crédence blanche, une crédence en marbre, un électroménager en acier inoxydable, un sol en calcaire, îlot et un sol noir.
Inspiration pour une grande cuisine ouverte traditionnelle en L et bois foncé avec un évier de ferme, un placard à porte shaker, un plan de travail en quartz modifié, une crédence blanche, une crédence en marbre, un électroménager en acier inoxydable, un sol en calcaire, îlot et un sol noir.
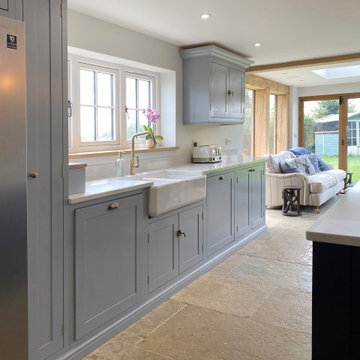
A large extension on a rural cottage. The style is in keeping with the building. A 320 cm island. A pantry in right back. Behind the hob area is the utility and cloak room located. The kitchen is bespoke and all hand made.
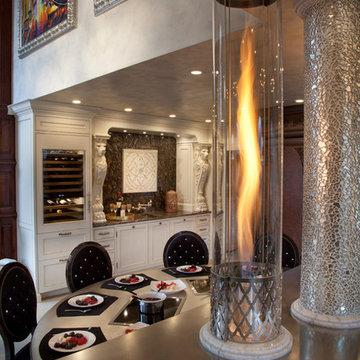
Island with built-in fondue station and pewter countertops. Beverage center with fully integrated wine refrigerator, ice machine and dishwasher. Full slab granite backsplash. Peter Leach Photography

The project was a close collaboration with the client, who came to us with a clear, simple brief- to maximise the height of the glazing on the rear facade, to give the illusion of a minimal roof construction.
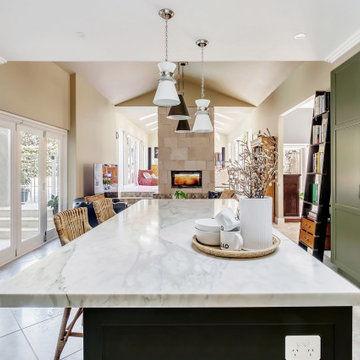
Unashamedly and distinctly green would be the first impression of this shaker style kitchen. This kitchen reflects the owners desire for something unique whilst still being luxurious. Well appointed with a honed calacatta marble island benchtop, stainless steel benchtop with welded in sink, premium Sub-Zero refrigerator and a large Wolf Upright Oven.
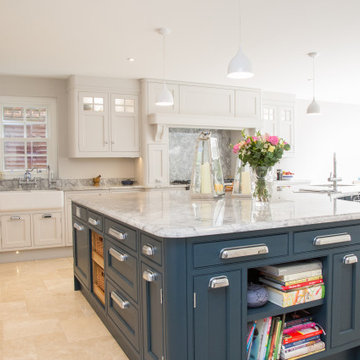
This large kitchen makes a wonderful entertainment space and features a significant kitchen island in blue, floor to ceiling cabinetry and a significant wine fridge and fridge freezer
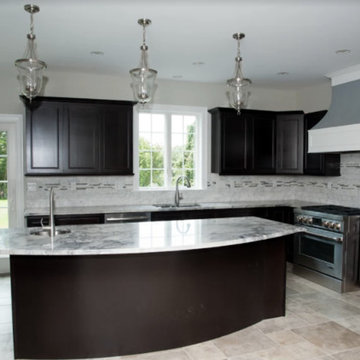
Idées déco pour une cuisine ouverte classique en U de taille moyenne avec un évier encastré, un placard à porte shaker, des portes de placard noires, plan de travail en marbre, une crédence blanche, une crédence en marbre, un électroménager en acier inoxydable, un sol en calcaire, îlot et un sol beige.
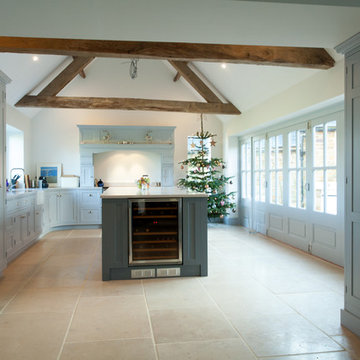
This is a free standing fully fitted larder cupboard. This comes painted 2 coats white primer, we can paint it for you in any colour from either Little Green or Farrow & Ball paint ranges, simply select and choose the "My choice of eggshell finish" from the dropdown options, this will take up to 4 weeks for delivery, we will be in touch to discover your chosen colour and discuss delivery.
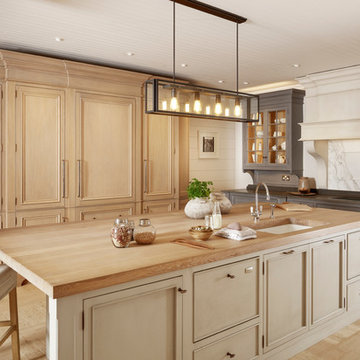
This beautifully handcrafted Kitchen is from our stunning Monaco collection.
The perfectly designed island provides an ideal space for casual dining or catching up with friends for a coffee.
The professional Gaggenau cooking appliances provide the perfect opportunity for preparing large family meals.
Our cabinets are hand painted and finished with a distressed antique finish.
The solid timber oiled oak top on the island features a Kohler smart divide sink and Perrin and Rowe taps.
Handmade forged brass handles add the perfect finishing touch to this gorgeous family kitchen.
Idées déco de cuisines avec une crédence en marbre et un sol en calcaire
7