Idées déco de cuisines avec une crédence en marbre et un sol en calcaire
Trier par :
Budget
Trier par:Populaires du jour
161 - 180 sur 608 photos
1 sur 3
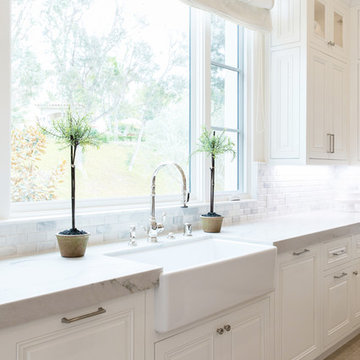
Réalisation d'une grande cuisine tradition en U fermée avec un évier de ferme, un placard à porte affleurante, des portes de placard blanches, un plan de travail en quartz, une crédence blanche, une crédence en marbre, un électroménager en acier inoxydable, un sol en calcaire, îlot et un sol beige.
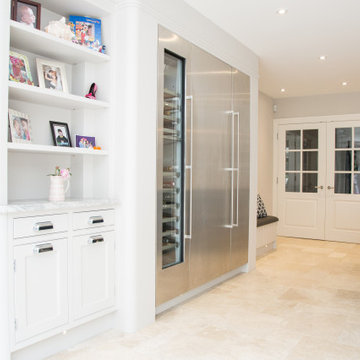
This large kitchen makes a wonderful entertainment space and features a significant kitchen island in blue, floor to ceiling cabinetry and a significant wine fridge and fridge freezer
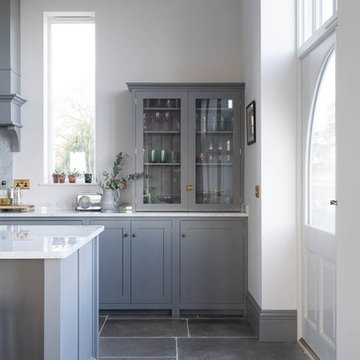
Floors of Stone
Our Dove Grey Tumbled Limestone with a Lead Shaker kitchen from deVOL Kitchens
Aménagement d'une grande cuisine ouverte classique en L avec un placard à porte shaker, des portes de placard grises, un plan de travail en quartz, une crédence blanche, une crédence en marbre, un sol en calcaire, îlot et un sol gris.
Aménagement d'une grande cuisine ouverte classique en L avec un placard à porte shaker, des portes de placard grises, un plan de travail en quartz, une crédence blanche, une crédence en marbre, un sol en calcaire, îlot et un sol gris.
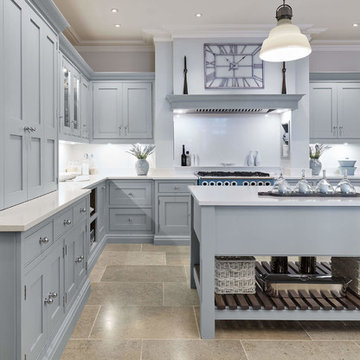
This beautiful light blue kitchen adds a unique twist to our classic Hartford style. Our Iris paint adds just the right amount of colour to show personality without becoming overwhelming, picking out key details such as the beaded frames and delicately carved cornice. The Falcon Deluxe range cooker, in its new colour of Blue Nickel, completes the look for a perfectly coordinated kitchen.
The bespoke kitchen island has been hand-finished in Tom Howley’s Iris paint, with a Silestone Yukon work surface precision-cut to the custom dimensions. We included the Dusted Oak base to provide a touch of contrast and additional convenient storage.
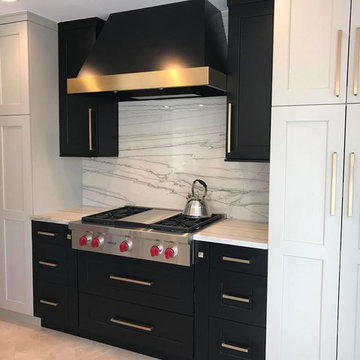
The previous space of the laundry room was recaptured to create added square footage in the kitchen, as well as a gorgeous focal point at the end of the room. The new laundry room now site just through the door on the left, which directly accesses the garage beyond.
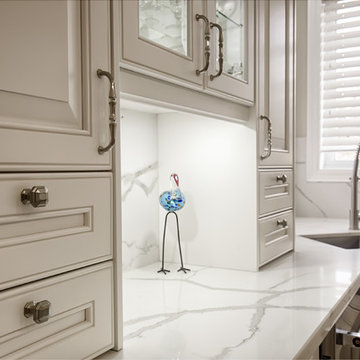
Idée de décoration pour une grande cuisine américaine tradition en U avec un évier encastré, un placard avec porte à panneau surélevé, des portes de placard blanches, plan de travail en marbre, une crédence blanche, une crédence en marbre, un électroménager en acier inoxydable, un sol en calcaire, îlot, un sol beige et un plan de travail blanc.
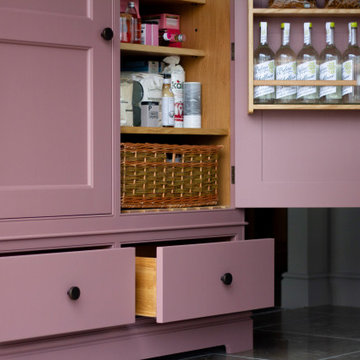
Cette image montre une cuisine traditionnelle en L fermée et de taille moyenne avec un évier de ferme, un placard à porte affleurante, des portes de placard rose, plan de travail en marbre, une crédence en marbre, un électroménager noir, un sol en calcaire, îlot, un sol gris et un plan de travail gris.
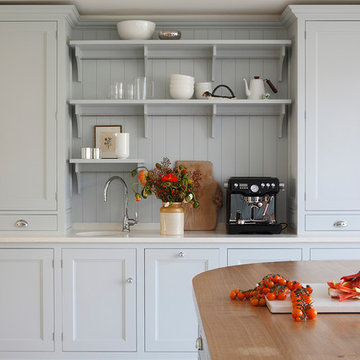
James Balston
Aménagement d'une cuisine ouverte classique avec un évier encastré, plan de travail en marbre, une crédence blanche, une crédence en marbre, un électroménager noir, un sol en calcaire et îlot.
Aménagement d'une cuisine ouverte classique avec un évier encastré, plan de travail en marbre, une crédence blanche, une crédence en marbre, un électroménager noir, un sol en calcaire et îlot.
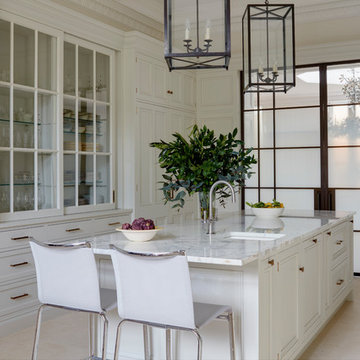
Designed by Artichoke in partnership with Studio Indigo, this grand townhouse kitchen was designed for a busy family.
Réalisation d'une grande cuisine américaine parallèle tradition avec un évier 2 bacs, un placard avec porte à panneau encastré, des portes de placard blanches, plan de travail en marbre, une crédence blanche, une crédence en marbre, un électroménager blanc, un sol en calcaire, îlot, un sol beige et un plan de travail blanc.
Réalisation d'une grande cuisine américaine parallèle tradition avec un évier 2 bacs, un placard avec porte à panneau encastré, des portes de placard blanches, plan de travail en marbre, une crédence blanche, une crédence en marbre, un électroménager blanc, un sol en calcaire, îlot, un sol beige et un plan de travail blanc.
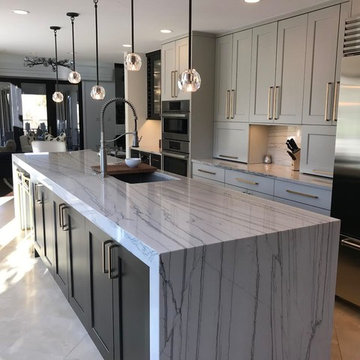
By relocating the laundry room, the new layout was able to gain length and reorient the views in the space to the gorgeous backyard. Much needed island seating was added and natural light fills the new space.
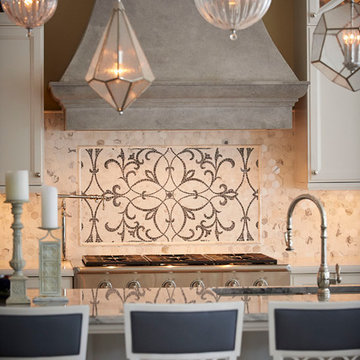
Aménagement d'une cuisine ouverte encastrable classique avec un évier encastré, un placard avec porte à panneau encastré, des portes de placard blanches, un plan de travail en granite, une crédence beige, une crédence en marbre, un sol en calcaire et îlot.
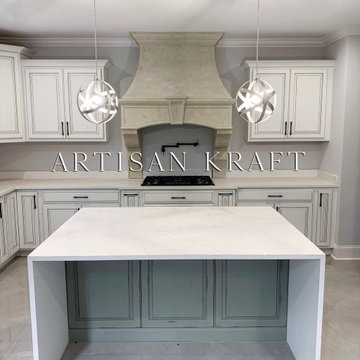
Cast stone kitchen range hood installed over a in the counter range. Corbels sit on the marble counter top with the decorative range hood reaching to the ceiling. Wide shot where you can see the floors and more of the kitchen.
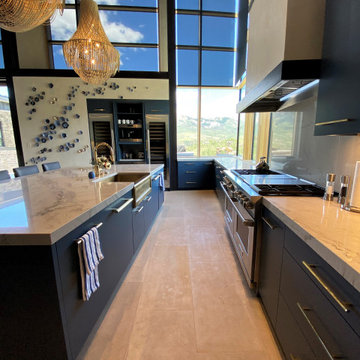
Idées déco pour une grande cuisine ouverte encastrable contemporaine en U avec un évier de ferme, un placard à porte plane, des portes de placard bleues, plan de travail en marbre, une crédence blanche, une crédence en marbre, un sol en calcaire, îlot, un sol gris, un plan de travail blanc et un plafond en bois.
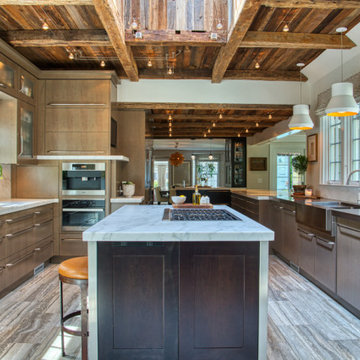
Large and functional, this custom kitchen by Neff has stainless steel prep counters by the sink, and marble countertops. In addition to oversized pendant lights above the sink, a skylight constructed of reclaimed barn lumber to match the existing ceiling lets in natural light for a well lit cooking space.
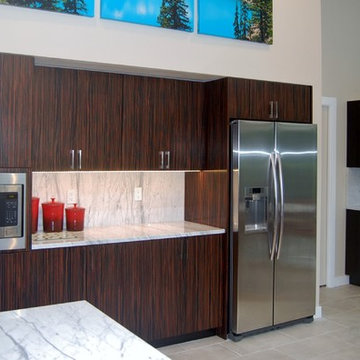
Aménagement d'une cuisine ouverte contemporaine en bois foncé de taille moyenne avec un placard à porte plane, plan de travail en marbre, une crédence grise, une crédence en marbre, un électroménager en acier inoxydable, un sol en calcaire et 2 îlots.
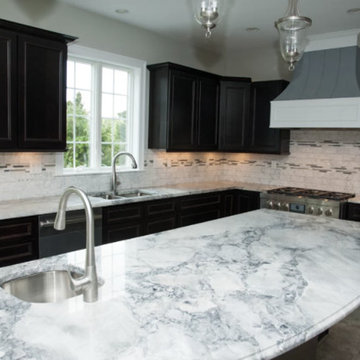
Exemple d'une cuisine ouverte chic en U de taille moyenne avec un évier encastré, un placard à porte shaker, des portes de placard noires, plan de travail en marbre, une crédence blanche, une crédence en marbre, un électroménager en acier inoxydable, un sol en calcaire, îlot et un sol beige.
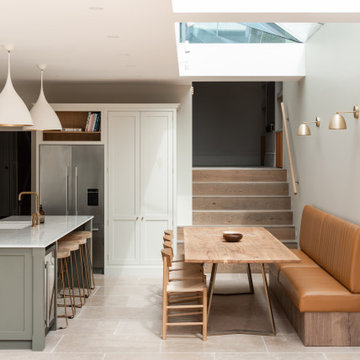
When designing an open plan kitchen, furniture helps to create definition and add character to smaller pockets of space, ensuring that the extension doesn’t feel disproportionate to the original scale of the house.
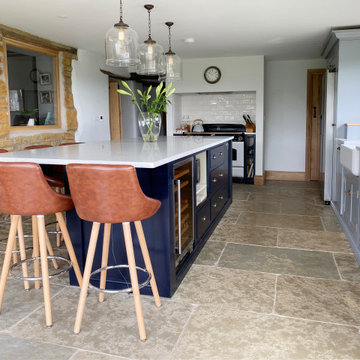
A large extension on a rural cottage. The style is in keeping with the building. A 320 cm island. A pantry in right back. Behind the hob area is the utility and cloak room located. The kitchen is bespoke and all hand made.
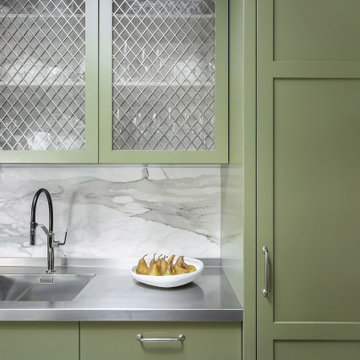
Unashamedly and distinctly green would be the first impression of this shaker style kitchen. This kitchen reflects the owners desire for something unique whilst still being luxurious. Well appointed with a honed calacatta marble island benchtop, stainless steel benchtop with welded in sink, premium Sub-Zero refrigerator and a large Wolf Upright Oven.
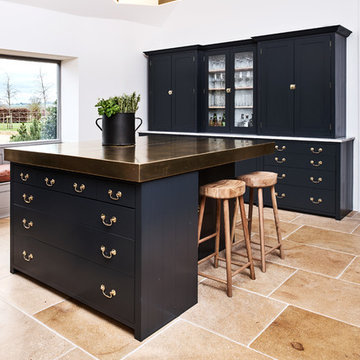
This bespoke, traditional shaker style kitchen designed by our experts here at ClosaBespoke, is painted in charcoal, with a stunning brass countertop island, brass taps, brass handles, marble worktop and splash back. The kitchen also features a white Aga fitting in perfectly with the country feel to the space.
Photography by Adam Carter
Idées déco de cuisines avec une crédence en marbre et un sol en calcaire
9