Idées déco de cuisines avec une crédence en marbre et un sol en calcaire
Trier par :
Budget
Trier par:Populaires du jour
201 - 220 sur 608 photos
1 sur 3
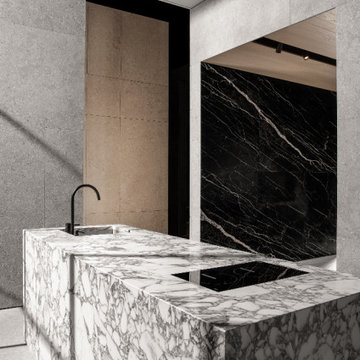
Arabescato Corchia marble kitchen, Grigio Alpi (Vicenza stone) flooring and cladding. Port Laurent cladding.
Exemple d'une cuisine grise et blanche tendance avec plan de travail en marbre, une crédence grise, une crédence en marbre, un sol en calcaire et un plan de travail gris.
Exemple d'une cuisine grise et blanche tendance avec plan de travail en marbre, une crédence grise, une crédence en marbre, un sol en calcaire et un plan de travail gris.
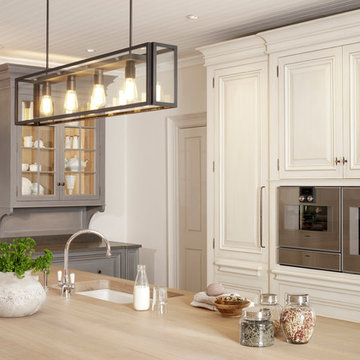
This beautifully handcrafted Kitchen is from our stunning Monaco collection.
The perfectly designed island provides an ideal space for casual dining or catching up with friends for a coffee.
The professional Gaggenau cooking appliances provide the perfect opportunity for preparing large family meals.
Our cabinets are hand painted and finished with a distressed antique finish.
The solid timber oiled oak top on the island features a Kohler smart divide sink and Perrin and Rowe taps.
Handmade forged brass handles add the perfect finishing touch to this gorgeous family kitchen.
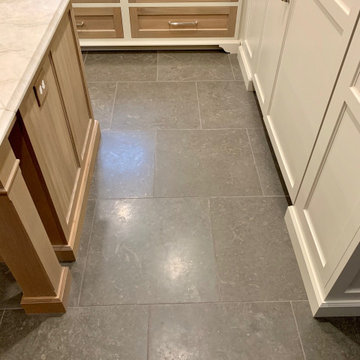
Designer is Danielle Capozzi of Adorna Design
https://www.adorna.design/
All tile is from Garden State Tile- Philadelphia PA
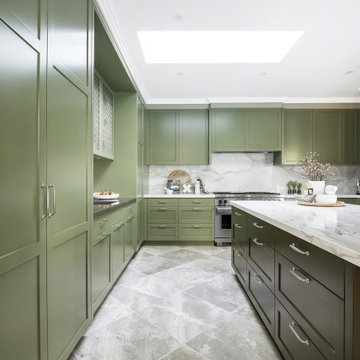
Unashamedly and distinctly green would be the first impression of this shaker style kitchen. This kitchen reflects the owners desire for something unique whilst still being luxurious. Well appointed with a honed calacatta marble island benchtop, stainless steel benchtop with welded in sink, premium Sub-Zero refrigerator and a large Wolf Upright Oven.
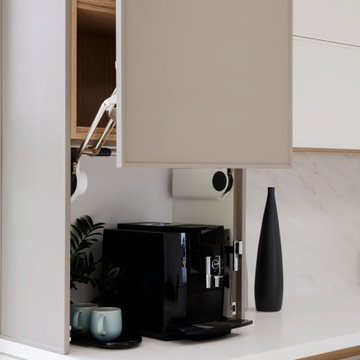
Exemple d'une cuisine américaine moderne en L de taille moyenne avec un placard avec porte à panneau encastré, des portes de placard grises, un plan de travail en quartz modifié, une crédence blanche, une crédence en marbre, un sol en calcaire, îlot, un sol beige et un plan de travail blanc.
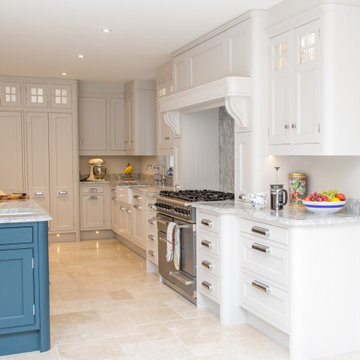
This large kitchen makes a wonderful entertainment space and features a significant kitchen island in blue, floor to ceiling cabinetry and a significant wine fridge and fridge freezer
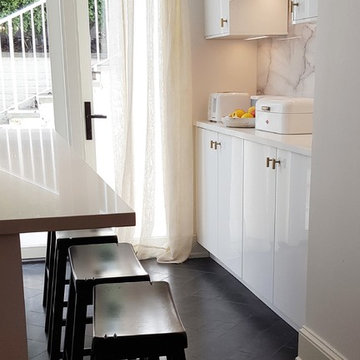
Dana Lehmer
Cette photo montre une cuisine américaine parallèle chic de taille moyenne avec un évier encastré, un placard à porte plane, des portes de placard blanches, un plan de travail en quartz, une crédence blanche, une crédence en marbre, un électroménager en acier inoxydable, un sol en calcaire, îlot et un sol noir.
Cette photo montre une cuisine américaine parallèle chic de taille moyenne avec un évier encastré, un placard à porte plane, des portes de placard blanches, un plan de travail en quartz, une crédence blanche, une crédence en marbre, un électroménager en acier inoxydable, un sol en calcaire, îlot et un sol noir.
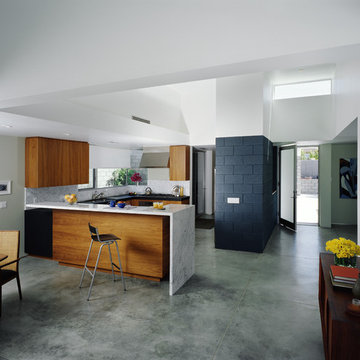
Kitchen
Ciro Coelho
Idées déco pour une grande cuisine ouverte moderne en U et bois brun avec un évier encastré, un placard à porte plane, plan de travail en marbre, une crédence multicolore, une crédence en marbre, un électroménager en acier inoxydable, un sol en calcaire, une péninsule et un sol gris.
Idées déco pour une grande cuisine ouverte moderne en U et bois brun avec un évier encastré, un placard à porte plane, plan de travail en marbre, une crédence multicolore, une crédence en marbre, un électroménager en acier inoxydable, un sol en calcaire, une péninsule et un sol gris.
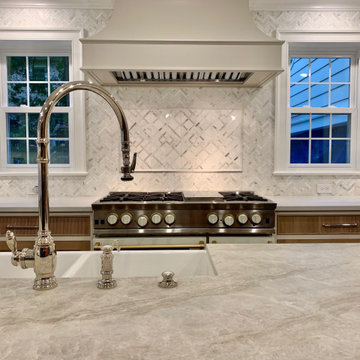
Designer is Danielle Capozzi of Adorna Design
https://www.adorna.design/
All tile is from Garden State Tile- Philadelphia PA
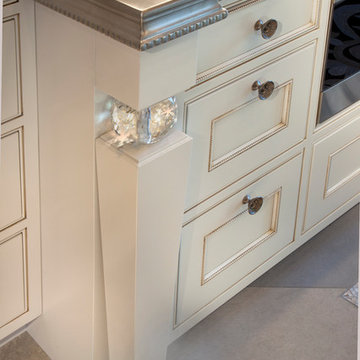
Peter Leach Photography
Inspiration pour une grande cuisine américaine traditionnelle avec un évier encastré, un placard à porte affleurante, des portes de placard beiges, une crédence blanche, une crédence en marbre, un sol en calcaire, 2 îlots, un sol beige et un plan de travail gris.
Inspiration pour une grande cuisine américaine traditionnelle avec un évier encastré, un placard à porte affleurante, des portes de placard beiges, une crédence blanche, une crédence en marbre, un sol en calcaire, 2 îlots, un sol beige et un plan de travail gris.
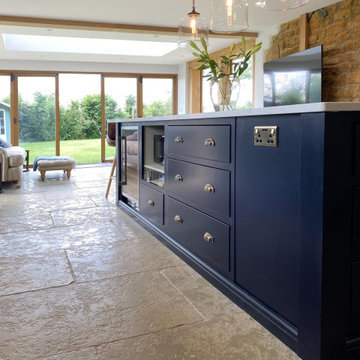
A large extension on a rural cottage. The style is in keeping with the building. A 320 cm island. A pantry in right back. Behind the hob area is the utility and cloak room located. The kitchen is bespoke and all hand made.
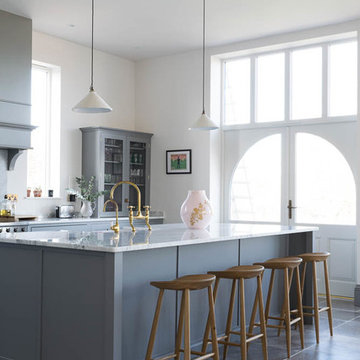
Floors of Stone
Idées déco pour une grande cuisine ouverte classique en L avec un placard à porte shaker, des portes de placard grises, un plan de travail en quartz, une crédence blanche, une crédence en marbre, un sol en calcaire, îlot et un sol gris.
Idées déco pour une grande cuisine ouverte classique en L avec un placard à porte shaker, des portes de placard grises, un plan de travail en quartz, une crédence blanche, une crédence en marbre, un sol en calcaire, îlot et un sol gris.
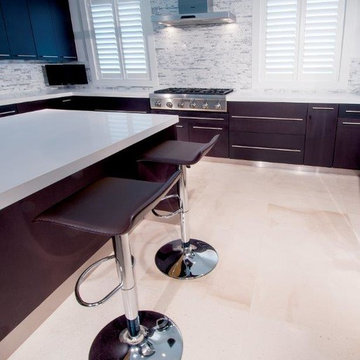
Crema Europa limestone floors, Calacatta marble backsplash and Arctic Snow quartz counter tops.
Photo credit: Chuck Wilkins
Exemple d'une grande cuisine américaine tendance en U et bois foncé avec un placard à porte plane, un plan de travail en quartz modifié, une crédence blanche, une crédence en marbre, un électroménager en acier inoxydable, un sol en calcaire, îlot et un sol blanc.
Exemple d'une grande cuisine américaine tendance en U et bois foncé avec un placard à porte plane, un plan de travail en quartz modifié, une crédence blanche, une crédence en marbre, un électroménager en acier inoxydable, un sol en calcaire, îlot et un sol blanc.
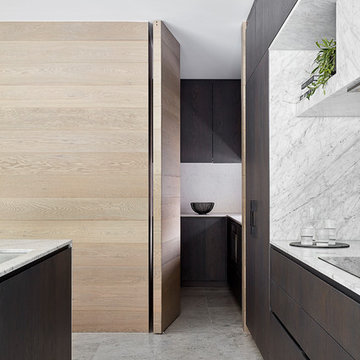
Photography: Jack Lovel
Cette image montre une grande arrière-cuisine parallèle design en bois foncé avec un évier posé, plan de travail en marbre, une crédence grise, une crédence en marbre, un électroménager noir, un sol en calcaire, îlot, un sol gris et un plan de travail gris.
Cette image montre une grande arrière-cuisine parallèle design en bois foncé avec un évier posé, plan de travail en marbre, une crédence grise, une crédence en marbre, un électroménager noir, un sol en calcaire, îlot, un sol gris et un plan de travail gris.
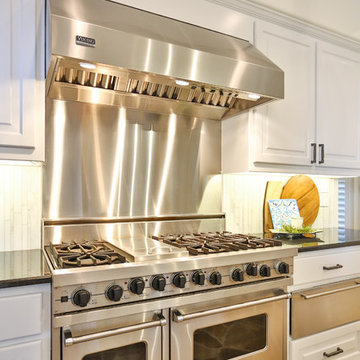
This large and bright kitchen was rethought from a dark cabinet, dark counter top and closed in feel. First the large separating wall from the kitchen into the back hallway overlooking the pool was reduced in height to allow light to spill into the room all day long. Navy Cabinets were repalinted white and the island was updated to a light grey. Absolute black counter tops were left on the perimeter cabinets but the center island and sink area were resurfaced in Cambria Ella. A apron front sign with Newport Brass bridge faucet was installed to accent the area. New pendant lights over the island and retro barstools complete the look. New undercabinet lighting, lighted cabinets and new recessed lighting finished out the kitchen in a new clean bright and welcoming room. Perfect for the grandkids to be in.
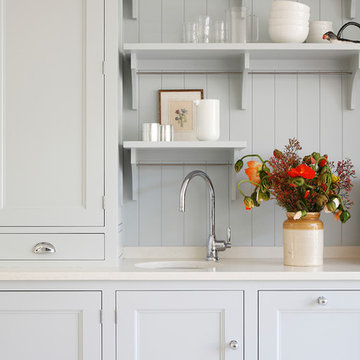
James Balston
Idées déco pour une cuisine ouverte classique avec un évier encastré, plan de travail en marbre, une crédence blanche, une crédence en marbre, un électroménager noir, un sol en calcaire et îlot.
Idées déco pour une cuisine ouverte classique avec un évier encastré, plan de travail en marbre, une crédence blanche, une crédence en marbre, un électroménager noir, un sol en calcaire et îlot.
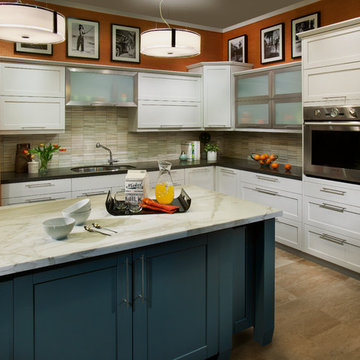
Réalisation d'une cuisine ouverte design en L de taille moyenne avec un évier encastré, un placard à porte shaker, des portes de placard blanches, plan de travail en marbre, une crédence blanche, une crédence en marbre, un électroménager en acier inoxydable, un sol en calcaire, îlot et un sol marron.
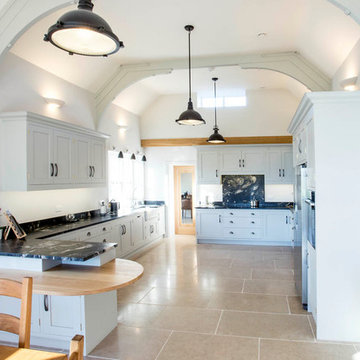
This project was featured in our news blog earlier this year, as a great example of green home design. The old school house has become a light, open plan kitchen and family room. The rest of the house is newly built, and designed in a traditional style.
The beams and distinctive ceiling shape of the old school house have been kept in the new kitchen/family room.
The original school house bell, as well as the hanging tiles, have also been kept as a nod to the buildings former life.
This house demonstrates that you don't have to compromise on traditional style and character to achieve a contemporary, family home.
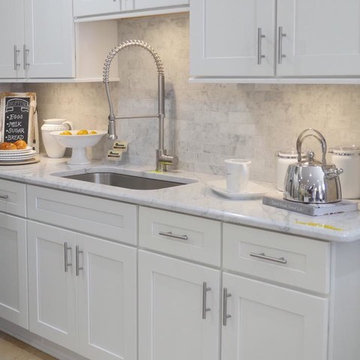
Idées déco pour une cuisine classique avec un évier encastré, un placard à porte shaker, des portes de placard blanches, plan de travail en marbre, une crédence grise, une crédence en marbre, un sol en calcaire et un sol beige.
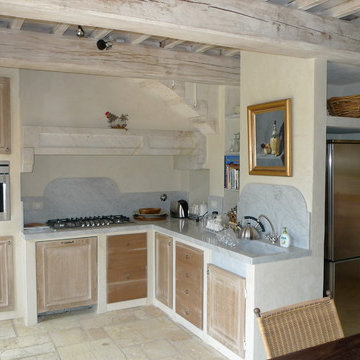
Réalisation d'une cuisine champêtre avec un évier intégré, un placard avec porte à panneau encastré, plan de travail en marbre, une crédence blanche, une crédence en marbre, un électroménager en acier inoxydable et un sol en calcaire.
Idées déco de cuisines avec une crédence en marbre et un sol en calcaire
11