Idées déco de cuisines avec une crédence en mosaïque et parquet en bambou
Trier par :
Budget
Trier par:Populaires du jour
1 - 20 sur 279 photos
1 sur 3

House Guru
Inspiration pour une grande arrière-cuisine style shabby chic en U avec un évier de ferme, un placard à porte shaker, des portes de placard blanches, un plan de travail en bois, une crédence noire, une crédence en mosaïque, un électroménager en acier inoxydable, parquet en bambou, aucun îlot, un sol marron et un plan de travail marron.
Inspiration pour une grande arrière-cuisine style shabby chic en U avec un évier de ferme, un placard à porte shaker, des portes de placard blanches, un plan de travail en bois, une crédence noire, une crédence en mosaïque, un électroménager en acier inoxydable, parquet en bambou, aucun îlot, un sol marron et un plan de travail marron.

Cette photo montre une grande cuisine rétro en bois clair et U avec une crédence en mosaïque, une crédence multicolore, un placard à porte plane, un évier encastré, un plan de travail en quartz modifié, un électroménager en acier inoxydable, parquet en bambou, une péninsule et un sol marron.
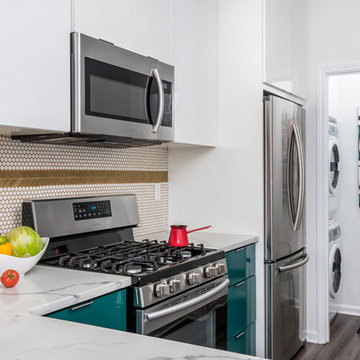
Anastasia Alkema
Aménagement d'une petite cuisine moderne en L avec un placard à porte plane, des portes de placard blanches, un plan de travail en quartz modifié, une crédence métallisée, une crédence en mosaïque, un électroménager en acier inoxydable, parquet en bambou, aucun îlot et un sol gris.
Aménagement d'une petite cuisine moderne en L avec un placard à porte plane, des portes de placard blanches, un plan de travail en quartz modifié, une crédence métallisée, une crédence en mosaïque, un électroménager en acier inoxydable, parquet en bambou, aucun îlot et un sol gris.
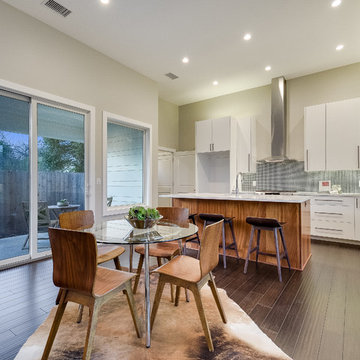
Shutterbug
Cette image montre une cuisine ouverte design en L et bois clair de taille moyenne avec un évier encastré, un placard à porte plane, un plan de travail en quartz modifié, une crédence bleue, une crédence en mosaïque, un électroménager en acier inoxydable, parquet en bambou, îlot, un sol marron et un plan de travail blanc.
Cette image montre une cuisine ouverte design en L et bois clair de taille moyenne avec un évier encastré, un placard à porte plane, un plan de travail en quartz modifié, une crédence bleue, une crédence en mosaïque, un électroménager en acier inoxydable, parquet en bambou, îlot, un sol marron et un plan de travail blanc.
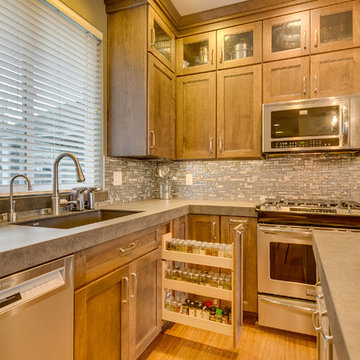
Schuler Cabinetry in the Dalton door style, cherry wood with Eagle Rock Sable Glaze and Cappuccino finishes.
DuraLosa sintered stone countertop in Casca. BLANCO DIAMOND™ Equal Double Bowl with Low-Divide sink in Cafe Brown. Emser Vista Backdrop glass mosaic tile backsplash. Danby Wine Chiller from ATGstores.com.
Photos by Diana Kallerson of PNG Home Photography.
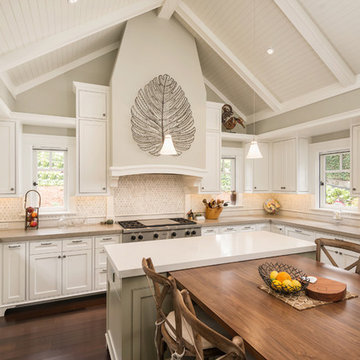
Charming Old World meets new, open space planning concepts. This Ranch Style home turned English Cottage maintains very traditional detailing and materials on the exterior, but is hiding a more transitional floor plan inside. The 49 foot long Great Room brings together the Kitchen, Family Room, Dining Room, and Living Room into a singular experience on the interior. By turning the Kitchen around the corner, the remaining elements of the Great Room maintain a feeling of formality for the guest and homeowner's experience of the home. A long line of windows affords each space fantastic views of the rear yard.
Nyhus Design Group - Architect
Ross Pushinaitis - Photography
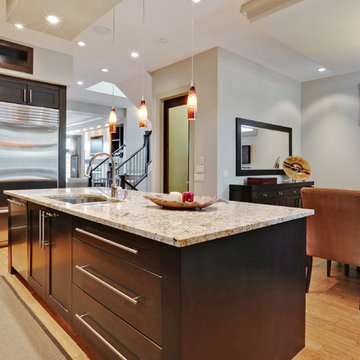
Inspiration pour une cuisine américaine design en L et bois foncé de taille moyenne avec un évier encastré, un placard à porte shaker, un plan de travail en granite, une crédence marron, une crédence en mosaïque, un électroménager en acier inoxydable, parquet en bambou et îlot.
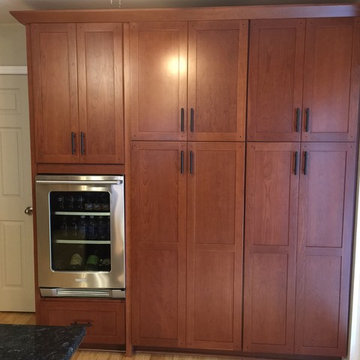
Inspiration pour une cuisine américaine traditionnelle en U et bois brun de taille moyenne avec un évier 1 bac, un placard à porte shaker, un plan de travail en granite, une crédence multicolore, une crédence en mosaïque, un électroménager en acier inoxydable, parquet en bambou et îlot.

G.E. Monogram 48" Range ZDP486NRPSS
G.E. Monogram 48" Side by Side Built-In Refrigerator ZISS480DXSS
Zephyr Trapeze Hood CTPE48BSX
G.E Monogram Dishwashers ZDT870SFSS/ZDT800SSFSS
Electrolux Front Load Washer/Dryer - Model no longer available
Cabinets: Rod Heiss, Cutting Edge Design- Salt Lake City, Utah
Designer: Stephanie Lake- Bountiful, Utah
Contractor: J. Budge Construction- Herriman, Utah
Flooring is Timeline Light
Photography Credit: Lindsay Salazar Photography
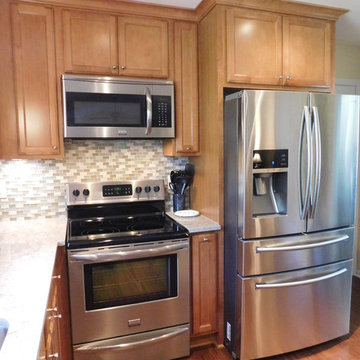
Lee Monarch
Réalisation d'une petite cuisine ouverte tradition en U et bois brun avec un évier encastré, un placard à porte plane, un plan de travail en quartz modifié, une crédence verte, une crédence en mosaïque, un électroménager en acier inoxydable, parquet en bambou et une péninsule.
Réalisation d'une petite cuisine ouverte tradition en U et bois brun avec un évier encastré, un placard à porte plane, un plan de travail en quartz modifié, une crédence verte, une crédence en mosaïque, un électroménager en acier inoxydable, parquet en bambou et une péninsule.
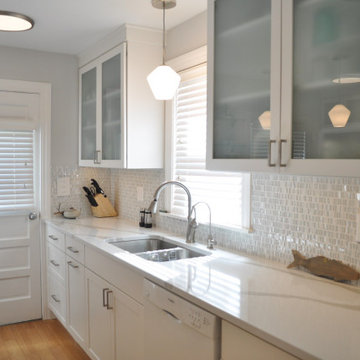
When the owners of this eat-in kitchen in a c. 1910 Cape contacted me, they were ready to transform it from a tired, cluttered look to a bright and clean aesthetic in keeping with their more modern taste. Plus, they needed more storage; they had been storing pots and pans in the oven. In the reconfigured renovated gray-and-white kitchen, we moved the stove/oven to a new island generous enough to accommodate seating for four, which freed up space for full-height cabinetry storage in the location of a former corner table. A PentalQuartz countertop in Arabescato, white Shaker-style overlay cabinets by Showplace, and a porcelain and glass mosaic backsplash tile from Lauzon help the modest kitchen sparkle and to feel more expansive. Happily, the oven is now available for cooking rather than storage.
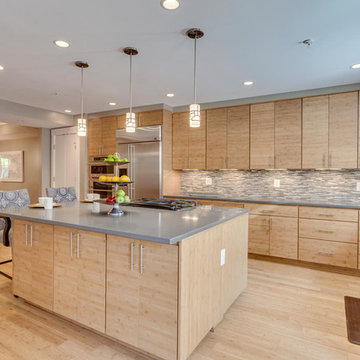
With a listing price of just under $4 million, this gorgeous row home located near the Convention Center in Washington DC required a very specific look to attract the proper buyer.
The home has been completely remodeled in a modern style with bamboo flooring and bamboo kitchen cabinetry so the furnishings and decor needed to be complimentary. Typically, transitional furnishings are used in staging across the board, however, for this property we wanted an urban loft, industrial look with heavy elements of reclaimed wood to create a city, hotel luxe style. As with all DC properties, this one is long and narrow but is completely open concept on each level, so continuity in color and design selections was critical.
The row home had several open areas that needed a defined purpose such as a reception area, which includes a full bar service area, pub tables, stools and several comfortable seating areas for additional entertaining. It also boasts an in law suite with kitchen and living quarters as well as 3 outdoor spaces, which are highly sought after in the District.
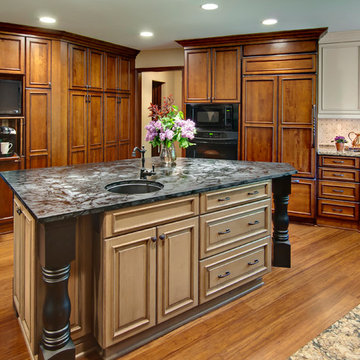
The new kitchen combines three cabinet finishes and two countertop materials. The cabinet doors below the television open to reveal a breakfast station with coffee maker and toaster.
Photography by Ehlen Creative.
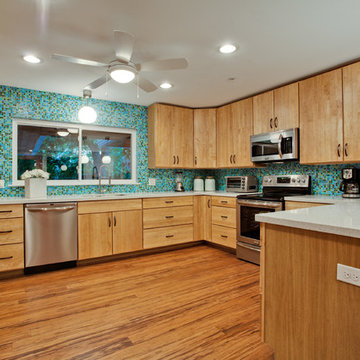
Inspiration pour une grande cuisine vintage en U et bois clair avec un évier encastré, un placard à porte plane, un plan de travail en quartz modifié, une crédence multicolore, une crédence en mosaïque, un électroménager en acier inoxydable, parquet en bambou et une péninsule.
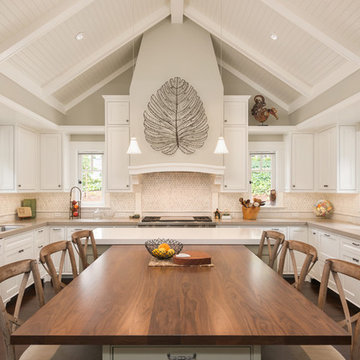
Charming Old World meets new, open space planning concepts. This Ranch Style home turned English Cottage maintains very traditional detailing and materials on the exterior, but is hiding a more transitional floor plan inside. The 49 foot long Great Room brings together the Kitchen, Family Room, Dining Room, and Living Room into a singular experience on the interior. By turning the Kitchen around the corner, the remaining elements of the Great Room maintain a feeling of formality for the guest and homeowner's experience of the home. A long line of windows affords each space fantastic views of the rear yard.
Nyhus Design Group - Architect
Ross Pushinaitis - Photography
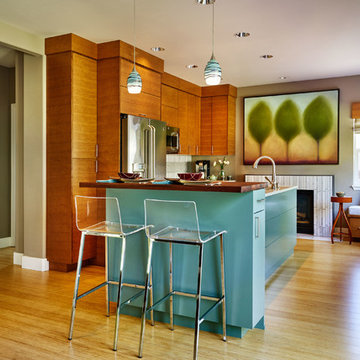
Philip Clayton-Thompson, Blackstone Edge Studios
Exemple d'une cuisine américaine tendance en bois brun avec un évier encastré, un placard à porte plane, une crédence multicolore, une crédence en mosaïque, un électroménager en acier inoxydable, parquet en bambou, îlot et un plan de travail en bois.
Exemple d'une cuisine américaine tendance en bois brun avec un évier encastré, un placard à porte plane, une crédence multicolore, une crédence en mosaïque, un électroménager en acier inoxydable, parquet en bambou, îlot et un plan de travail en bois.
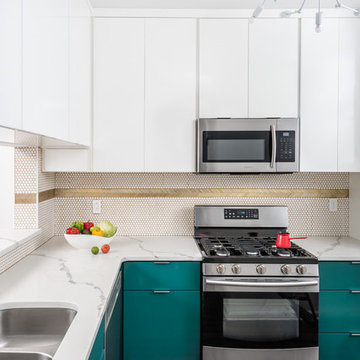
Anastasia Alkema
Inspiration pour une petite cuisine minimaliste en L avec un placard à porte plane, des portes de placard blanches, un plan de travail en quartz modifié, une crédence métallisée, une crédence en mosaïque, un électroménager en acier inoxydable, parquet en bambou, aucun îlot et un sol gris.
Inspiration pour une petite cuisine minimaliste en L avec un placard à porte plane, des portes de placard blanches, un plan de travail en quartz modifié, une crédence métallisée, une crédence en mosaïque, un électroménager en acier inoxydable, parquet en bambou, aucun îlot et un sol gris.
Architect: Grouparchitect.
Builder: Barlow Construction.
Photographer: AMF Photography
Aménagement d'une cuisine ouverte contemporaine en L et bois clair de taille moyenne avec un évier de ferme, un placard à porte plane, un plan de travail en quartz modifié, une crédence bleue, un électroménager en acier inoxydable, parquet en bambou, îlot, un sol marron, un plan de travail blanc et une crédence en mosaïque.
Aménagement d'une cuisine ouverte contemporaine en L et bois clair de taille moyenne avec un évier de ferme, un placard à porte plane, un plan de travail en quartz modifié, une crédence bleue, un électroménager en acier inoxydable, parquet en bambou, îlot, un sol marron, un plan de travail blanc et une crédence en mosaïque.
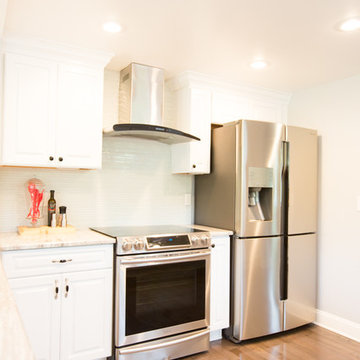
Cette photo montre une très grande cuisine américaine parallèle chic avec un évier 2 bacs, un placard avec porte à panneau encastré, des portes de placard blanches, un plan de travail en granite, une crédence en mosaïque, un électroménager en acier inoxydable, parquet en bambou et une péninsule.
Idées déco de cuisines avec une crédence en mosaïque et parquet en bambou
1
