Idées déco de cuisines avec une crédence en mosaïque et parquet en bambou
Trier par :
Budget
Trier par:Populaires du jour
141 - 160 sur 279 photos
1 sur 3
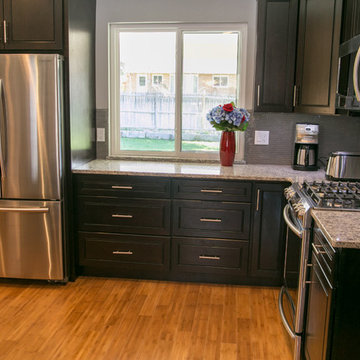
This open concept floor plan was designed to maximize space and create flow. The Samsung stainless steel appliances contribute to the simple yet elegant look of this kitchen.
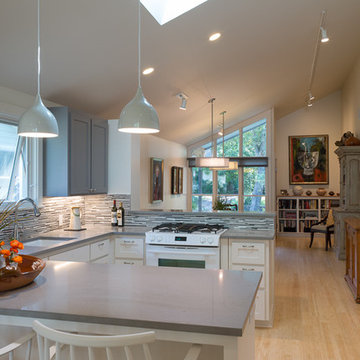
Photo by Paul Bardagjy
Idées déco pour une cuisine ouverte classique en U avec un évier encastré, un placard avec porte à panneau encastré, des portes de placard blanches, un plan de travail en quartz modifié, une crédence en mosaïque, un électroménager blanc, parquet en bambou et un plan de travail gris.
Idées déco pour une cuisine ouverte classique en U avec un évier encastré, un placard avec porte à panneau encastré, des portes de placard blanches, un plan de travail en quartz modifié, une crédence en mosaïque, un électroménager blanc, parquet en bambou et un plan de travail gris.
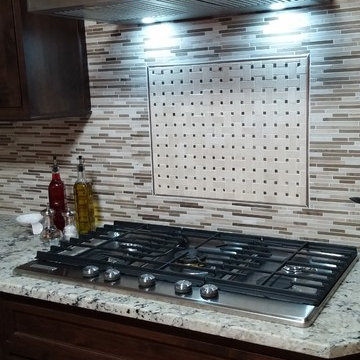
Complete renovation of an original 1956 kitchen. Maximized space, functionality, and aesthetics. Transitional design seamlessly incorporates the old and the new. Features Crystal Keyline inset cabinetry in Knotty Alder with Chocolate stain and black glaze. Design and Photos by Tina Moore.
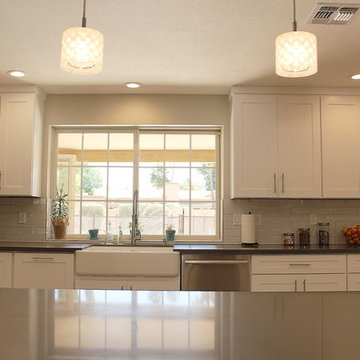
Cette photo montre une grande cuisine ouverte moderne en U avec un évier de ferme, un placard à porte shaker, des portes de placard blanches, un plan de travail en quartz, une crédence blanche, une crédence en mosaïque, un électroménager en acier inoxydable, une péninsule, un sol beige et parquet en bambou.
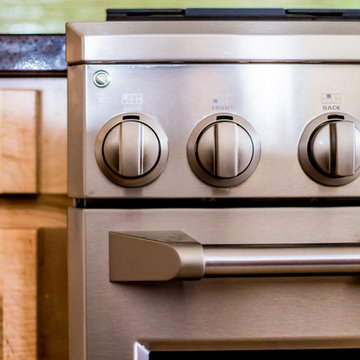
G.E. Monogram 48" Range ZDP486NRPSS
G.E. Monogram 48" Side by Side Built-In Refrigerator ZISS480DXSS
Zephyr Trapeze Hood CTPE48BSX
G.E Monogram Dishwashers ZDT870SFSS/ZDT800SSFSS
Electrolux Front Load Washer/Dryer - Model no longer available
Cabinets: Rod Heiss, Cutting Edge Design- Salt Lake City, Utah
Designer: Stephanie Lake- Bountiful, Utah
Contractor: J. Budge Construction- Herriman, Utah
Flooring is Timeline Light
Photography Credit: Lindsay Salazar Photography
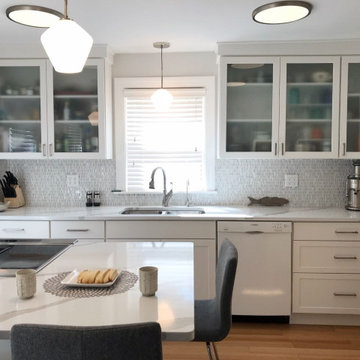
When the owners of this eat-in kitchen in a c. 1910 Cape contacted me, they were ready to transform it from a tired, cluttered look to a bright and clean aesthetic in keeping with their more modern taste. Plus, they needed more storage; they had been storing pots and pans in the oven. In the reconfigured renovated gray-and-white kitchen, we moved the stove/oven to a new island generous enough to accommodate seating for four, which freed up space for full-height cabinetry storage in the location of a former corner table. A PentalQuartz countertop in Arabescato, white Shaker-style overlay cabinets by Showplace, and a porcelain and glass mosaic backsplash tile from Lauzon help the modest kitchen sparkle and to feel more expansive. Happily, the oven is now available for cooking rather than storage.
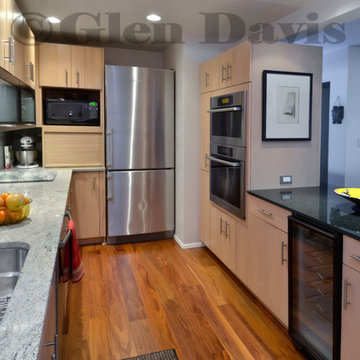
© Glen Davis Photography/Legendary Portraits of Manette
Exemple d'une cuisine américaine parallèle tendance en bois clair de taille moyenne avec un évier encastré, un placard à porte plane, plan de travail en marbre, une crédence multicolore, une crédence en mosaïque, un électroménager en acier inoxydable, parquet en bambou et aucun îlot.
Exemple d'une cuisine américaine parallèle tendance en bois clair de taille moyenne avec un évier encastré, un placard à porte plane, plan de travail en marbre, une crédence multicolore, une crédence en mosaïque, un électroménager en acier inoxydable, parquet en bambou et aucun îlot.
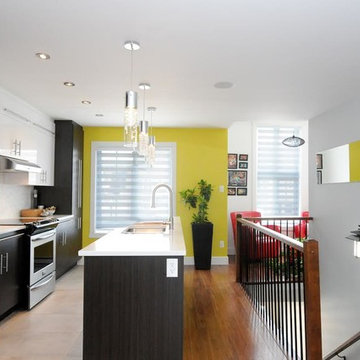
Inspiration pour une cuisine minimaliste avec un évier encastré, un placard à porte plane, des portes de placard blanches, un plan de travail en quartz modifié, une crédence blanche, une crédence en mosaïque, un électroménager en acier inoxydable, parquet en bambou et îlot.
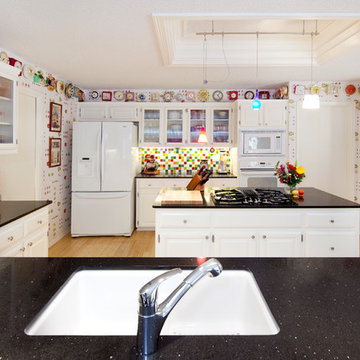
This homeowner had a remarkable collection of vintage clocks that--along with her existing wallpaper--became the inspiration for her colorful backsplash.
We added new quartz countertops, undercabinet lighting and the backsplash tile to give the kitchen a sparkly upgrade. New sink and faucet.
Construction by CG&S Design Build
Finishes by Louise McMahon
Photos by Tre Dunhan
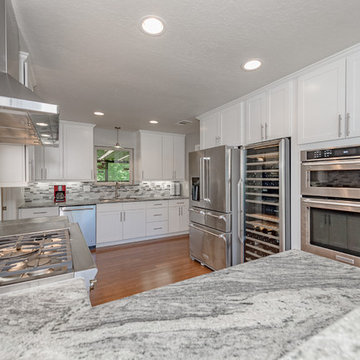
Réalisation d'une grande cuisine minimaliste avec un évier posé, un placard à porte shaker, des portes de placard blanches, un plan de travail en granite, une crédence en mosaïque, un électroménager en acier inoxydable, parquet en bambou et un sol marron.
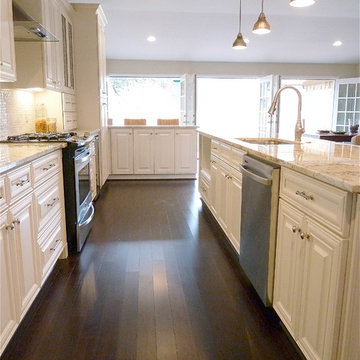
Aménagement d'une grande cuisine ouverte classique en L avec un évier encastré, un placard avec porte à panneau surélevé, des portes de placard blanches, un plan de travail en granite, une crédence blanche, une crédence en mosaïque, un électroménager en acier inoxydable, parquet en bambou, îlot et un sol marron.
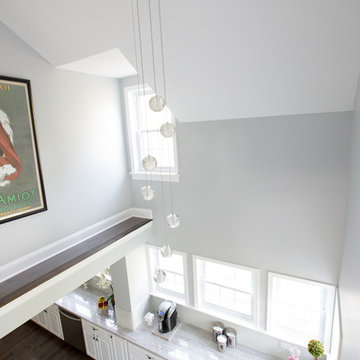
Réalisation d'une très grande cuisine américaine parallèle tradition avec un évier 2 bacs, un placard avec porte à panneau encastré, des portes de placard blanches, un plan de travail en granite, une crédence en mosaïque, un électroménager en acier inoxydable, parquet en bambou et une péninsule.
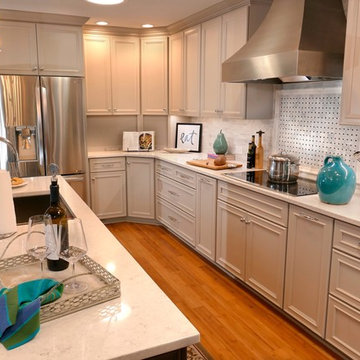
Bruce Graner
Aménagement d'une grande cuisine ouverte moderne avec un évier de ferme, des portes de placard grises, un plan de travail en granite, une crédence blanche, une crédence en mosaïque, un électroménager en acier inoxydable, parquet en bambou, îlot et un sol marron.
Aménagement d'une grande cuisine ouverte moderne avec un évier de ferme, des portes de placard grises, un plan de travail en granite, une crédence blanche, une crédence en mosaïque, un électroménager en acier inoxydable, parquet en bambou, îlot et un sol marron.
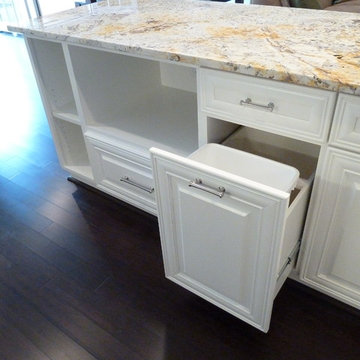
Cette image montre une grande cuisine ouverte traditionnelle en L avec un évier encastré, un placard avec porte à panneau surélevé, des portes de placard blanches, un plan de travail en granite, une crédence blanche, une crédence en mosaïque, un électroménager en acier inoxydable, parquet en bambou, îlot et un sol marron.
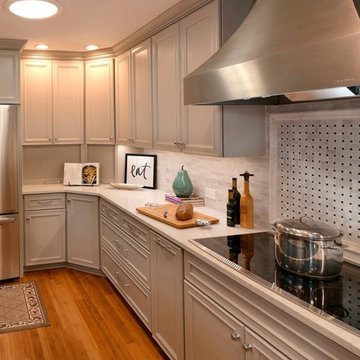
Bruce Graner
Idée de décoration pour une grande cuisine ouverte minimaliste avec un évier de ferme, des portes de placard grises, un plan de travail en granite, une crédence blanche, une crédence en mosaïque, un électroménager en acier inoxydable, parquet en bambou, îlot et un sol marron.
Idée de décoration pour une grande cuisine ouverte minimaliste avec un évier de ferme, des portes de placard grises, un plan de travail en granite, une crédence blanche, une crédence en mosaïque, un électroménager en acier inoxydable, parquet en bambou, îlot et un sol marron.
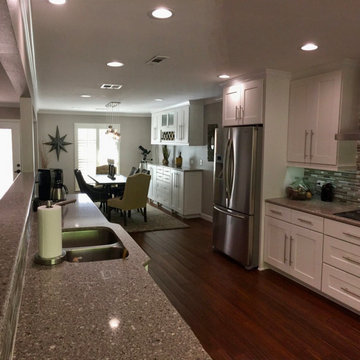
This was one of my first major remodels a few years back. Walls came down to make this amazing new open layout. The larger cabinet hardware is a show stooping detail. Some of the best clients I have ever worked with! This project was a blast.
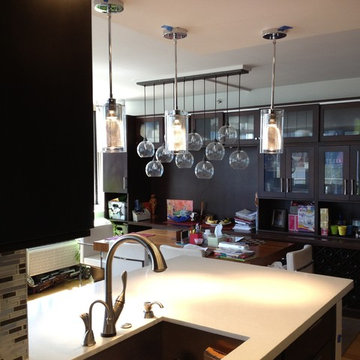
Staggering lights! New dining room chandelier separating the spaces and dwelling on top of a custom made base to accommodate the concrete ceiling. The touch faucet stands proud with a dual hot + cold insta-hot system, soap dispenser to compliment and push button switch garbage disposal to suit.
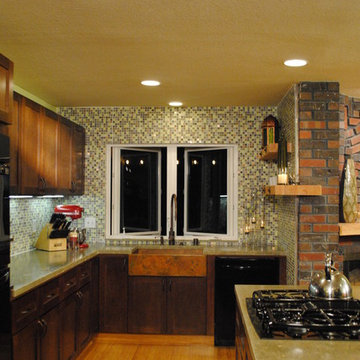
Homeowners wanted a functional kitchen with a “wow” factor that incorporated the brick fireplace that their Grandfather installed. This kitchen design includes an apron front solid copper sink with matching copper finished faucet, modern glue-lam mantles, rich colors, bamboo floors, and a drop-down TV.
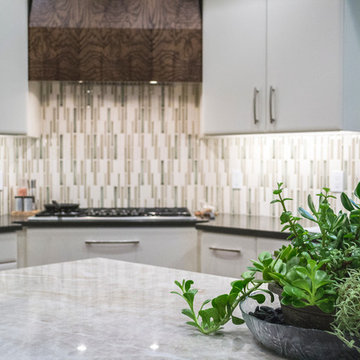
Bialosky Cleveland
Exemple d'une cuisine américaine tendance en L de taille moyenne avec un évier encastré, un placard à porte plane, des portes de placard blanches, un plan de travail en quartz, une crédence beige, une crédence en mosaïque, un électroménager en acier inoxydable, parquet en bambou et îlot.
Exemple d'une cuisine américaine tendance en L de taille moyenne avec un évier encastré, un placard à porte plane, des portes de placard blanches, un plan de travail en quartz, une crédence beige, une crédence en mosaïque, un électroménager en acier inoxydable, parquet en bambou et îlot.
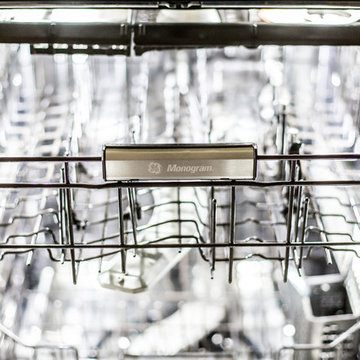
G.E. Monogram 48" Range ZDP486NRPSS
G.E. Monogram 48" Side by Side Built-In Refrigerator ZISS480DXSS
Zephyr Trapeze Hood CTPE48BSX
G.E Monogram Dishwashers ZDT870SFSS/ZDT800SSFSS
Electrolux Front Load Washer/Dryer - Model no longer available
Cabinets: Rod Heiss, Cutting Edge Design- Salt Lake City, Utah
Designer: Stephanie Lake- Bountiful, Utah
Contractor: J. Budge Construction- Herriman, Utah
Flooring is Timeline Light
Photography Credit: Lindsay Salazar Photography
Idées déco de cuisines avec une crédence en mosaïque et parquet en bambou
8