Idées déco de cuisines avec une crédence en mosaïque et un sol en travertin
Trier par :
Budget
Trier par:Populaires du jour
41 - 60 sur 1 088 photos
1 sur 3
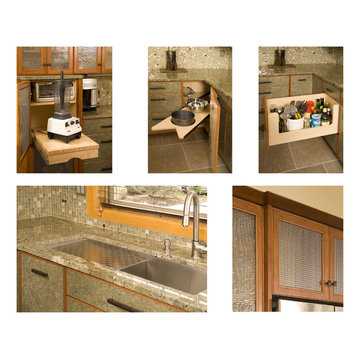
Diagonal pullouts in the corner hold as much as a typical lazy susan AND bring it out into the room for easy access. The chef's drawer holds all the cook's favorites. The Cuisinart is always ready and pulls out near the sink. Perforated stainless steel panels in the doors around the refrigerator soften the mass of stainless that would otherwise greet guests.
Roger Turk, Northlight Photography
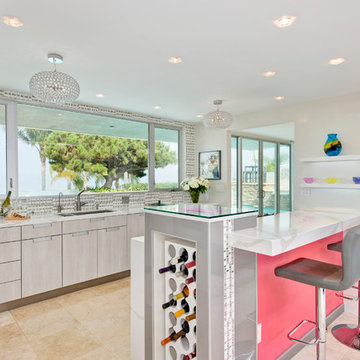
Cette image montre une cuisine ouverte design en L de taille moyenne avec un évier encastré, un placard à porte plane, des portes de placard grises, une péninsule, un électroménager en acier inoxydable, un sol en travertin, une crédence multicolore, une crédence en mosaïque, un plan de travail en surface solide, un sol beige et un plan de travail blanc.

This couple moved to Plano to be closer to their kids and grandchildren. When they purchased the home, they knew that the kitchen would have to be improved as they love to cook and gather as a family. The storage and prep space was not working for them and the old stove had to go! They loved the gas range that they had in their previous home and wanted to have that range again. We began this remodel by removing a wall in the butlers pantry to create a more open space. We tore out the old cabinets and soffit and replaced them with cherry Kraftmaid cabinets all the way to the ceiling. The cabinets were designed to house tons of deep drawers for ease of access and storage. We combined the once separated laundry and utility office space into one large laundry area with storage galore. Their new kitchen and laundry space is now super functional and blends with the adjacent family room.
Photography by Versatile Imaging (Lauren Brown)
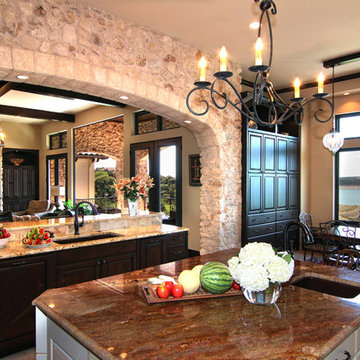
Lake Travis Waterfront Mediterranean Kitchen open to Living by Zbranek Holt Custom Homes, Luxury Custom Home Builders Austin.
Photo by Eric Hull Photography

Cette photo montre une très grande cuisine américaine méditerranéenne en U et bois brun avec un évier posé, un placard avec porte à panneau encastré, plan de travail en marbre, une crédence multicolore, une crédence en mosaïque, un électroménager en acier inoxydable, un sol en travertin et 2 îlots.
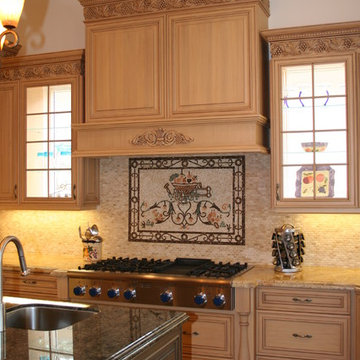
Dawn Maggio
Idées déco pour une grande cuisine américaine méditerranéenne en L et bois clair avec un évier encastré, un placard avec porte à panneau surélevé, un plan de travail en granite, une crédence beige, une crédence en mosaïque, un électroménager en acier inoxydable, un sol en travertin et îlot.
Idées déco pour une grande cuisine américaine méditerranéenne en L et bois clair avec un évier encastré, un placard avec porte à panneau surélevé, un plan de travail en granite, une crédence beige, une crédence en mosaïque, un électroménager en acier inoxydable, un sol en travertin et îlot.
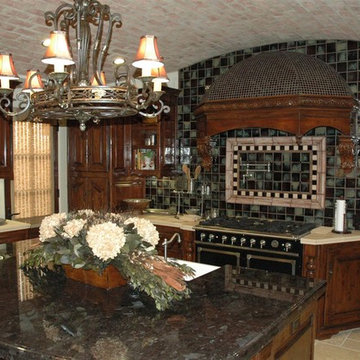
Kitchens of The French Tradition
Cette image montre une cuisine américaine linéaire méditerranéenne en bois foncé de taille moyenne avec un évier de ferme, un placard avec porte à panneau surélevé, plan de travail carrelé, une crédence multicolore, une crédence en mosaïque, un électroménager noir, un sol en travertin et îlot.
Cette image montre une cuisine américaine linéaire méditerranéenne en bois foncé de taille moyenne avec un évier de ferme, un placard avec porte à panneau surélevé, plan de travail carrelé, une crédence multicolore, une crédence en mosaïque, un électroménager noir, un sol en travertin et îlot.
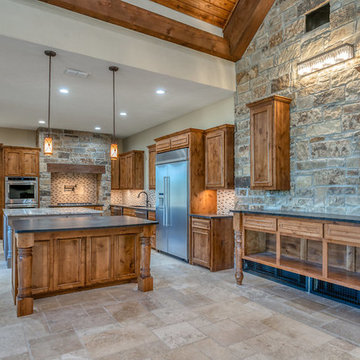
Rustic kitchen featuring two islands, stone encased stove, drink serving bar, mosaic tile backsplash and travertine flooring.
Exemple d'une grande cuisine ouverte montagne en L et bois brun avec un évier encastré, un placard avec porte à panneau surélevé, un plan de travail en granite, une crédence multicolore, une crédence en mosaïque, un électroménager en acier inoxydable, un sol en travertin, 2 îlots, un sol beige et plan de travail noir.
Exemple d'une grande cuisine ouverte montagne en L et bois brun avec un évier encastré, un placard avec porte à panneau surélevé, un plan de travail en granite, une crédence multicolore, une crédence en mosaïque, un électroménager en acier inoxydable, un sol en travertin, 2 îlots, un sol beige et plan de travail noir.
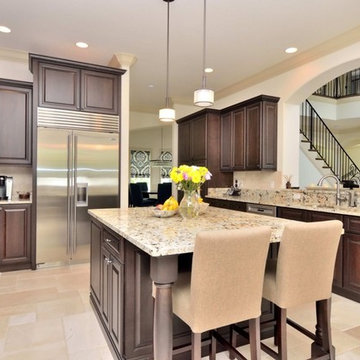
Kitchen, Fein Custom Homes Tampa, Florida
Idée de décoration pour une grande cuisine américaine tradition en U et bois brun avec un évier encastré, un placard avec porte à panneau surélevé, un plan de travail en granite, une crédence multicolore, une crédence en mosaïque, un électroménager en acier inoxydable, un sol en travertin, îlot et un sol beige.
Idée de décoration pour une grande cuisine américaine tradition en U et bois brun avec un évier encastré, un placard avec porte à panneau surélevé, un plan de travail en granite, une crédence multicolore, une crédence en mosaïque, un électroménager en acier inoxydable, un sol en travertin, îlot et un sol beige.

Exemple d'une cuisine ouverte tendance en L de taille moyenne avec un placard à porte plane, des portes de placard grises, une péninsule, un évier encastré, un électroménager en acier inoxydable, une crédence multicolore, une crédence en mosaïque, un sol en travertin, un plan de travail en surface solide, un sol beige et un plan de travail blanc.
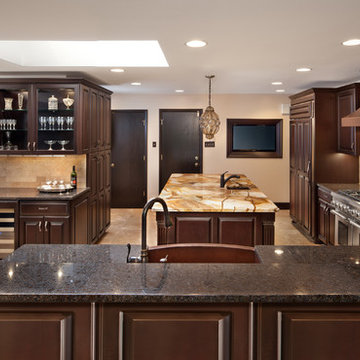
Inspiration pour une cuisine design en bois foncé avec un évier de ferme, un plan de travail en granite, une crédence en mosaïque, un électroménager en acier inoxydable et un sol en travertin.
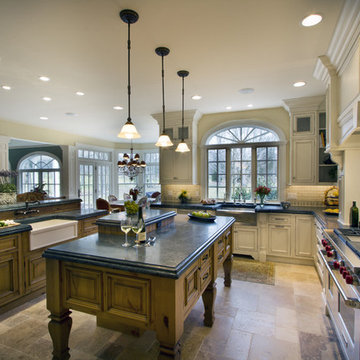
Modern French Country Kitchen in Far Hills NJ
By Jim Barna of TrueLeaf Kitchens
www.trueleafkitchens.com
Exemple d'une cuisine américaine en bois brun avec un évier de ferme, un placard avec porte à panneau encastré, plan de travail en marbre, une crédence blanche, une crédence en mosaïque, un électroménager en acier inoxydable, un sol en travertin et îlot.
Exemple d'une cuisine américaine en bois brun avec un évier de ferme, un placard avec porte à panneau encastré, plan de travail en marbre, une crédence blanche, une crédence en mosaïque, un électroménager en acier inoxydable, un sol en travertin et îlot.
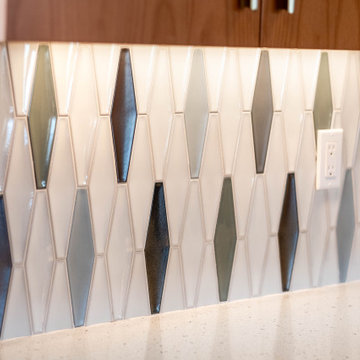
Pairing their love of Mid-Century Modern design and collecting with the enjoyment they get out of entertaining at home, this client’s kitchen remodel in Linda Vista hit all the right notes.
Set atop a hillside with sweeping views of the city below, the first priority in this remodel was to open up the kitchen space to take full advantage of the view and create a seamless transition between the kitchen, dining room, and outdoor living space. A primary wall was removed and a custom peninsula/bar area was created to house the client’s extensive collection of glassware and bar essentials on a sleek shelving unit suspended from the ceiling and wrapped around the base of the peninsula.
Light wood cabinetry with a retro feel was selected and provided the perfect complement to the unique backsplash which extended the entire length of the kitchen, arranged to create a distinct ombre effect that concentrated behind the Wolf range.
Subtle brass fixtures and pulls completed the look while panels on the built in refrigerator created a consistent flow to the cabinetry.
Additionally, a frosted glass sliding door off of the kitchen disguises a dedicated laundry room full of custom finishes. Raised built-in cabinetry houses the washer and dryer to put everything at eye level, while custom sliding shelves that can be hidden when not in use lessen the need for bending and lifting heavy loads of laundry. Other features include built-in laundry sorter and extensive storage.
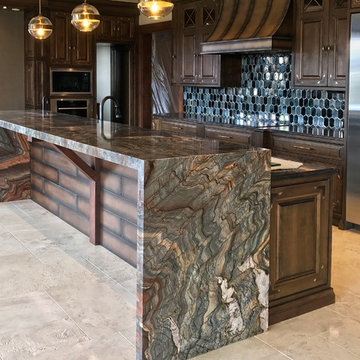
3 1/2 slabs of Fusion Granite used for this kitchen island. 6cm Mitred waterfall edges on both sides. 6cm mirrored flat polish edge. 6cm Laminate waterfall side panels.
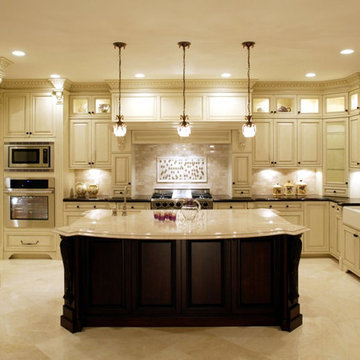
Réalisation d'une grande cuisine tradition en L fermée avec un évier de ferme, un placard avec porte à panneau surélevé, des portes de placard beiges, un plan de travail en quartz, une crédence beige, un électroménager en acier inoxydable, un sol en travertin, îlot, un sol beige, une crédence en mosaïque et un plan de travail beige.
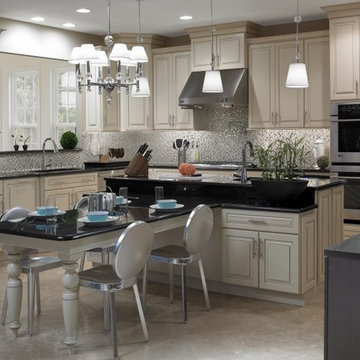
Roeder Design Group, Inc.,
Elizabeth Roeder,
Don Pearse Photographers
Inspiration pour une grande cuisine design en U et bois clair fermée avec un évier encastré, un placard avec porte à panneau surélevé, un plan de travail en granite, une crédence métallisée, une crédence en mosaïque, un électroménager en acier inoxydable, un sol en travertin et une péninsule.
Inspiration pour une grande cuisine design en U et bois clair fermée avec un évier encastré, un placard avec porte à panneau surélevé, un plan de travail en granite, une crédence métallisée, une crédence en mosaïque, un électroménager en acier inoxydable, un sol en travertin et une péninsule.
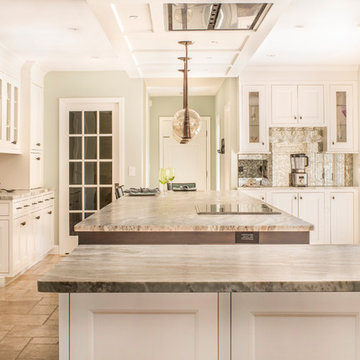
Our clients wanted to update their home starting with a luxurious kitchen filled with high-end appliances, storage, and an open floor plan that would enable them to entertain in comfort and style.
photo by Perko Photography
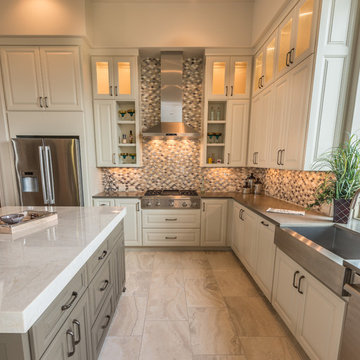
This 3,812 square feet transitional style home is in the highly desirable neighborhood of The Canyons at Scenic Loop, located in the Northwest hill country of San Antonio. The four-bedroom residence boasts luxury and openness with a nice flow of common areas. Rock and tile wall features mix perfectly with wood beams and trim work to create a beautiful interior. Additional eye candy can be found at a curved stone focal wall in the entry, in the large study with reclaimed wood ceiling, an even larger game room, the abundance of natural light from high windows and tall butted glass, curved ceiling treatments, storefront garage doors, and a walk in shower trailing behind a sculptural freestanding tub in the master bathroom.
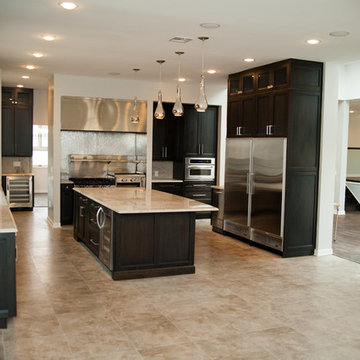
Idée de décoration pour une grande cuisine américaine design en L avec un évier encastré, un placard à porte shaker, des portes de placard noires, une crédence grise, une crédence en mosaïque, un électroménager en acier inoxydable, un sol en travertin et îlot.
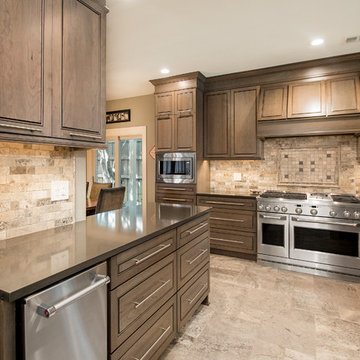
This couple moved to Plano to be closer to their kids and grandchildren. When they purchased the home, they knew that the kitchen would have to be improved as they love to cook and gather as a family. The storage and prep space was not working for them and the old stove had to go! They loved the gas range that they had in their previous home and wanted to have that range again. We began this remodel by removing a wall in the butlers pantry to create a more open space. We tore out the old cabinets and soffit and replaced them with cherry Kraftmaid cabinets all the way to the ceiling. The cabinets were designed to house tons of deep drawers for ease of access and storage. We combined the once separated laundry and utility office space into one large laundry area with storage galore. Their new kitchen and laundry space is now super functional and blends with the adjacent family room.
Photography by Versatile Imaging (Lauren Brown)
Idées déco de cuisines avec une crédence en mosaïque et un sol en travertin
3