Idées déco de cuisines avec une crédence en mosaïque
Trier par :
Budget
Trier par:Populaires du jour
21 - 40 sur 10 702 photos
1 sur 3

Mt. Washington, CA - Complete Kitchen remodel
Replacement of flooring, cabinets/cupboards, countertops, tiled backsplash, appliances and a fresh paint to finish.
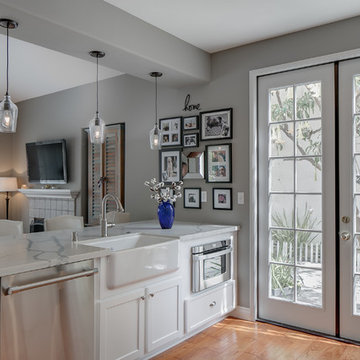
“We want to redo our cabinets…but my kitchen is so small!” We hear this a lot here at Reborn Cabinets. You might be surprised how many people put off refreshing their kitchen simply because homeowners can’t see beyond their own square footage. Not all of us can live in a big, sprawling ranch house, but that doesn’t mean that a small kitchen can’t be polished into a real gem! This project is a great example of how dramatic the difference can be when we rethink our space—even just a little! By removing hanging cabinets, this kitchen opened-up very nicely. The light from the preexisting French doors could flow wonderfully into the adjacent family room. The finishing touches were made by transforming a very small “breakfast nook” into a clean and useful storage space.
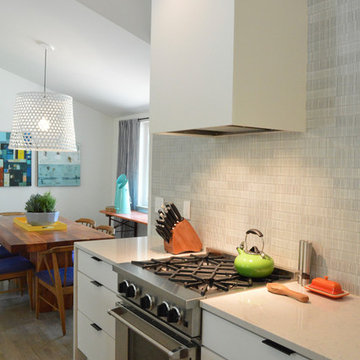
Idées déco pour une cuisine américaine linéaire rétro de taille moyenne avec un placard à porte plane, des portes de placard blanches, un plan de travail en surface solide, une crédence grise, une crédence en mosaïque, un électroménager en acier inoxydable, parquet foncé et un sol marron.

Idées déco pour une cuisine ouverte encastrable et linéaire classique en bois brun de taille moyenne avec un placard à porte shaker, une crédence marron, un sol en bois brun, une péninsule, un plan de travail en granite, une crédence en mosaïque, un sol marron et un plan de travail marron.

Exemple d'une petite cuisine américaine encastrable chic en L et bois clair avec un évier encastré, un placard à porte shaker, un plan de travail en granite, une crédence multicolore, une crédence en mosaïque, parquet foncé, une péninsule et un sol marron.
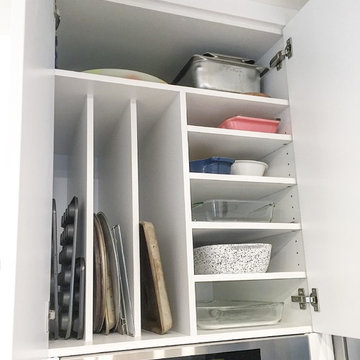
Réalisation d'une cuisine ouverte nordique en L de taille moyenne avec un évier encastré, un placard à porte plane, des portes de placard blanches, une crédence multicolore, une crédence en mosaïque, un électroménager en acier inoxydable, un sol en carrelage de céramique et îlot.

Réalisation d'une cuisine américaine parallèle minimaliste de taille moyenne avec un évier encastré, un placard à porte plane, des portes de placard rose, un plan de travail en bois, une crédence blanche, une crédence en mosaïque, un électroménager en acier inoxydable, sol en stratifié, îlot, un sol jaune et un plan de travail jaune.

We were called to update a kitchen that had not been touched since the 1950's. It needed some serious modernization with new appliances and lighting as a start. The most meaningful change was to open up the kitchen to the rest of the house. We opened up the wall that ran where the sink currently is. The homeowner wanted a fresh, light, "Old Florida" feel. We created this design by layering in light blues, grays, and natural elements of stone and wood. To keep it feeling light and clean, Stainless Steel is used for all the metal finishes.

Designed by Malia Schultheis and built by Tru Form Tiny. This Tiny Home features Blue stained pine for the ceiling, pine wall boards in white, custom barn door, custom steel work throughout, and modern minimalist window trim. The Cabinetry is Maple with stainless steel countertop and hardware. The backsplash is a glass and stone mix. It only has a 2 burner cook top and no oven. The washer/ drier combo is in the kitchen area. Open shelving was installed to maintain an open feel.

Designed by Malia Schultheis and built by Tru Form Tiny. This Tiny Home features Blue stained pine for the ceiling, pine wall boards in white, custom barn door, custom steel work throughout, and modern minimalist window trim. The Cabinetry is Maple with stainless steel countertop and hardware. The backsplash is a glass and stone mix. It only has a 2 burner cook top and no oven. The washer/ drier combo is in the kitchen area. Open shelving was installed to maintain an open feel.

Cette image montre une petite cuisine ouverte linéaire design avec un évier posé, un placard à porte plane, des portes de placard blanches, un plan de travail en quartz, une crédence blanche, une crédence en mosaïque, un électroménager en acier inoxydable, parquet clair, îlot, un sol marron et un plan de travail blanc.
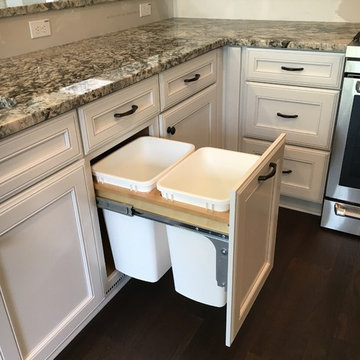
Base cabinet with trash bins
Cette photo montre une cuisine américaine parallèle chic de taille moyenne avec un évier encastré, un placard avec porte à panneau encastré, des portes de placard beiges, un plan de travail en granite, une crédence blanche, une crédence en mosaïque, un électroménager en acier inoxydable, un sol en bois brun, aucun îlot et un plan de travail beige.
Cette photo montre une cuisine américaine parallèle chic de taille moyenne avec un évier encastré, un placard avec porte à panneau encastré, des portes de placard beiges, un plan de travail en granite, une crédence blanche, une crédence en mosaïque, un électroménager en acier inoxydable, un sol en bois brun, aucun îlot et un plan de travail beige.

The open plan extension is filled full of natural light thanks to the narrow frames of the sliding doors and the two flat rooflights.
Architects: MOOi Architecture
Photographer: Matthew Smith
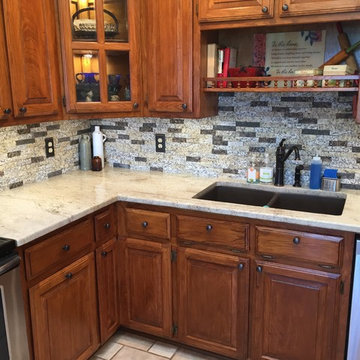
Exemple d'une petite cuisine chic en L et bois foncé fermée avec un évier 2 bacs, un placard avec porte à panneau surélevé, plan de travail en marbre, une crédence grise, une crédence en mosaïque, un électroménager en acier inoxydable, un sol en carrelage de porcelaine, aucun îlot et un sol beige.

A re-invented outdated kitchen is new again.
Aménagement d'une petite cuisine classique en L et bois clair avec un évier encastré, un placard à porte plane, un plan de travail en granite, une crédence en mosaïque et un sol en ardoise.
Aménagement d'une petite cuisine classique en L et bois clair avec un évier encastré, un placard à porte plane, un plan de travail en granite, une crédence en mosaïque et un sol en ardoise.

This beautiful, expansive open concept main level offers traditional kitchen, dining, and living room styles.
Exemple d'une grande cuisine américaine chic en L et bois brun avec un évier 2 bacs, un placard avec porte à panneau encastré, un plan de travail en granite, une crédence multicolore, une crédence en mosaïque, un électroménager noir, parquet clair et îlot.
Exemple d'une grande cuisine américaine chic en L et bois brun avec un évier 2 bacs, un placard avec porte à panneau encastré, un plan de travail en granite, une crédence multicolore, une crédence en mosaïque, un électroménager noir, parquet clair et îlot.
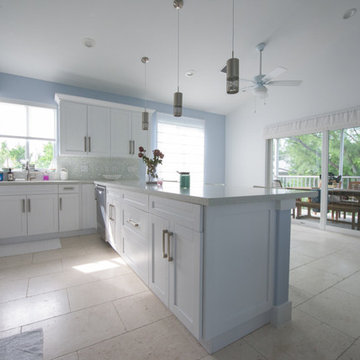
Idée de décoration pour une cuisine américaine marine en U de taille moyenne avec un placard à porte shaker, des portes de placard blanches, un plan de travail en surface solide, une péninsule, une crédence multicolore, une crédence en mosaïque, un électroménager en acier inoxydable, un évier posé et un sol en carrelage de céramique.
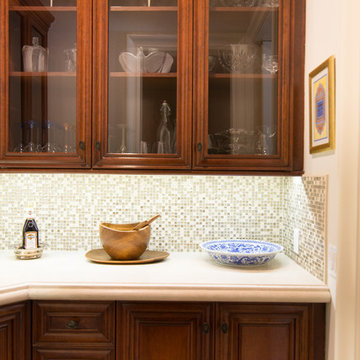
Photography by Cristopher Nolasco
Idées déco pour une cuisine américaine méditerranéenne en L et bois brun de taille moyenne avec un placard à porte vitrée, un plan de travail en béton, une crédence beige, une crédence en mosaïque et un électroménager en acier inoxydable.
Idées déco pour une cuisine américaine méditerranéenne en L et bois brun de taille moyenne avec un placard à porte vitrée, un plan de travail en béton, une crédence beige, une crédence en mosaïque et un électroménager en acier inoxydable.
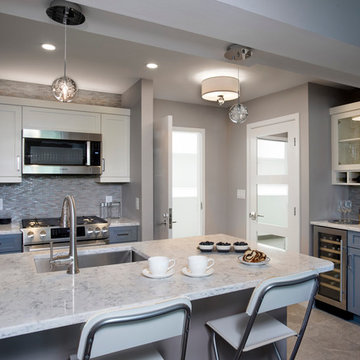
Open galley kitchen that is perfect for entertaining. Co-ordinating layered light fixtures all have crystal aspects. The stone/glass mosaic tile backsplash gives the space a little glitter above and below the cabinets. Porcelain tile floor is elegant and rugged. The custom, three panel closet door adds reflected light and the feeling of more space. Photos by Shelly Harrison

Idées déco pour une arrière-cuisine contemporaine en L de taille moyenne avec un évier 2 bacs, un placard à porte shaker, des portes de placards vertess, un plan de travail en granite, une crédence multicolore, une crédence en mosaïque, un électroménager en acier inoxydable, un sol en contreplaqué et un sol multicolore.
Idées déco de cuisines avec une crédence en mosaïque
2