Idées déco de cuisines avec une crédence en pierre calcaire et îlot
Trier par :
Budget
Trier par:Populaires du jour
81 - 100 sur 1 890 photos
1 sur 3

Another angle.
Cette photo montre une cuisine américaine chic de taille moyenne avec un évier encastré, un placard à porte shaker, des portes de placard noires, un plan de travail en granite, une crédence grise, une crédence en pierre calcaire, un électroménager en acier inoxydable, un sol en bois brun, îlot, un sol marron et un plan de travail multicolore.
Cette photo montre une cuisine américaine chic de taille moyenne avec un évier encastré, un placard à porte shaker, des portes de placard noires, un plan de travail en granite, une crédence grise, une crédence en pierre calcaire, un électroménager en acier inoxydable, un sol en bois brun, îlot, un sol marron et un plan de travail multicolore.

wood counter stools, cottage, crown molding, green island, hardwood floor, kitchen tv, lake house, stained glass pendant lights, sage green, tiffany lights, wood hood
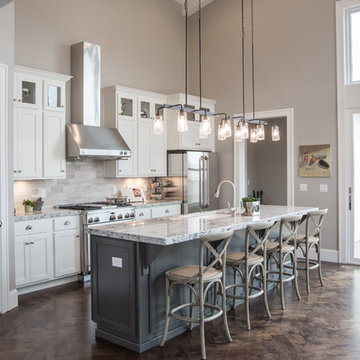
Idée de décoration pour une cuisine américaine tradition avec un évier encastré, un placard avec porte à panneau encastré, des portes de placard blanches, une crédence grise, un électroménager en acier inoxydable, îlot et une crédence en pierre calcaire.

Architect: Russ Tyson, Whitten Architects
Photography By: Trent Bell Photography
“Excellent expression of shingle style as found in southern Maine. Exciting without being at all overwrought or bombastic.”
This shingle-style cottage in a small coastal village provides its owners a cherished spot on Maine’s rocky coastline. This home adapts to its immediate surroundings and responds to views, while keeping solar orientation in mind. Sited one block east of a home the owners had summered in for years, the new house conveys a commanding 180-degree view of the ocean and surrounding natural beauty, while providing the sense that the home had always been there. Marvin Ultimate Double Hung Windows stayed in line with the traditional character of the home, while also complementing the custom French doors in the rear.
The specification of Marvin Window products provided confidence in the prevalent use of traditional double-hung windows on this highly exposed site. The ultimate clad double-hung windows were a perfect fit for the shingle-style character of the home. Marvin also built custom French doors that were a great fit with adjacent double-hung units.
MARVIN PRODUCTS USED:
Integrity Awning Window
Integrity Casement Window
Marvin Special Shape Window
Marvin Ultimate Awning Window
Marvin Ultimate Casement Window
Marvin Ultimate Double Hung Window
Marvin Ultimate Swinging French Door

Another view of the custom dowel dish racks. Rusty Reniers
Cette image montre une cuisine américaine encastrable traditionnelle en L et bois clair de taille moyenne avec un évier de ferme, un placard à porte affleurante, plan de travail carrelé, une crédence beige, une crédence en pierre calcaire, un sol en travertin, îlot, un sol beige et un plan de travail beige.
Cette image montre une cuisine américaine encastrable traditionnelle en L et bois clair de taille moyenne avec un évier de ferme, un placard à porte affleurante, plan de travail carrelé, une crédence beige, une crédence en pierre calcaire, un sol en travertin, îlot, un sol beige et un plan de travail beige.
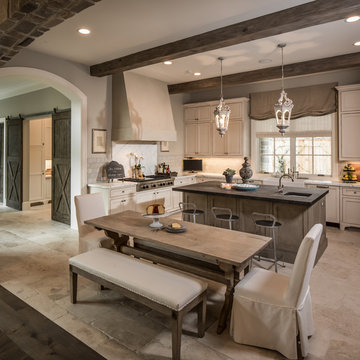
photos by Steve Chenn
Idée de décoration pour une cuisine américaine tradition en U de taille moyenne avec un évier de ferme, un placard avec porte à panneau encastré, un électroménager en acier inoxydable, une crédence blanche, une crédence en pierre calcaire, des portes de placard blanches, un plan de travail en quartz, un sol en calcaire, îlot et un sol beige.
Idée de décoration pour une cuisine américaine tradition en U de taille moyenne avec un évier de ferme, un placard avec porte à panneau encastré, un électroménager en acier inoxydable, une crédence blanche, une crédence en pierre calcaire, des portes de placard blanches, un plan de travail en quartz, un sol en calcaire, îlot et un sol beige.

Martin King
Cette photo montre une grande cuisine ouverte méditerranéenne en L avec un évier de ferme, un placard avec porte à panneau encastré, des portes de placard blanches, une crédence beige, un électroménager en acier inoxydable, une crédence en pierre calcaire, un plan de travail en calcaire, un sol en calcaire, un sol beige et îlot.
Cette photo montre une grande cuisine ouverte méditerranéenne en L avec un évier de ferme, un placard avec porte à panneau encastré, des portes de placard blanches, une crédence beige, un électroménager en acier inoxydable, une crédence en pierre calcaire, un plan de travail en calcaire, un sol en calcaire, un sol beige et îlot.

Narrow Kitchen Concept for Modern Style Design
Inspiration pour une petite cuisine américaine encastrable minimaliste en bois clair avec un placard à porte plane, un plan de travail en béton, une crédence beige, une crédence en pierre calcaire, carreaux de ciment au sol, îlot, un sol gris et un plan de travail beige.
Inspiration pour une petite cuisine américaine encastrable minimaliste en bois clair avec un placard à porte plane, un plan de travail en béton, une crédence beige, une crédence en pierre calcaire, carreaux de ciment au sol, îlot, un sol gris et un plan de travail beige.

Photo by Roehner + Ryan
Exemple d'une cuisine ouverte parallèle et encastrable nature en bois clair avec un évier encastré, un placard à porte plane, un plan de travail en quartz modifié, une crédence blanche, une crédence en pierre calcaire, sol en béton ciré, îlot, un sol gris, un plan de travail blanc et un plafond voûté.
Exemple d'une cuisine ouverte parallèle et encastrable nature en bois clair avec un évier encastré, un placard à porte plane, un plan de travail en quartz modifié, une crédence blanche, une crédence en pierre calcaire, sol en béton ciré, îlot, un sol gris, un plan de travail blanc et un plafond voûté.

This two-toned custom kitchen was designed for our 5-foot client who loves to cook. Although the floorplan stayed the same, she dreamed of having an appropriate-sized cooktop, and top cabinets she could easily access.
We dropped the back wall toekick a few inches allowing her to safely reach and have better use of the burners. To the left, a small waterfall edge in creamy white Caesarstone quartz, transitions into a standard counter height. Below her cooktop, we have larger drawers for pots and pants and spice pull-outs as her cooking zone. As for the backsplash, our client really loved her travertine tile, we kept it and refilled the areas as needed in our new design.
We boosted our total countertop area with a custom-wrapped bookcase to the left of the sink. This also allowed us to bring the island forward. The island and hood are both in the color Miso, a slightly darker stain.
Everything turned out great! If only the fridge would have made it in time. We can thank the magic of photoshop for this back order shipment!

Kitchen
Photo Credit: Martina Gemmola
Styling: Bea + Co and Bask Interiors
Builder: Hart Builders
Cette photo montre une cuisine ouverte parallèle tendance avec un évier de ferme, un placard à porte shaker, des portes de placard grises, un plan de travail en calcaire, une crédence grise, une crédence en pierre calcaire, un électroménager noir, un sol en bois brun, îlot, un sol marron et un plan de travail gris.
Cette photo montre une cuisine ouverte parallèle tendance avec un évier de ferme, un placard à porte shaker, des portes de placard grises, un plan de travail en calcaire, une crédence grise, une crédence en pierre calcaire, un électroménager noir, un sol en bois brun, îlot, un sol marron et un plan de travail gris.

Küche im Dachgeschoss mit angrenzender Dachterasse.
Idée de décoration pour une cuisine américaine linéaire nordique de taille moyenne avec un évier encastré, un placard à porte plane, des portes de placard blanches, un plan de travail en stratifié, une crédence blanche, une crédence en pierre calcaire, un électroménager en acier inoxydable, parquet foncé, îlot, plan de travail noir et un sol beige.
Idée de décoration pour une cuisine américaine linéaire nordique de taille moyenne avec un évier encastré, un placard à porte plane, des portes de placard blanches, un plan de travail en stratifié, une crédence blanche, une crédence en pierre calcaire, un électroménager en acier inoxydable, parquet foncé, îlot, plan de travail noir et un sol beige.
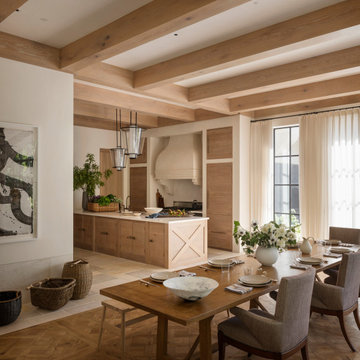
Idées déco pour une cuisine américaine avec un plan de travail en calcaire, une crédence en pierre calcaire, un électroménager en acier inoxydable, un sol en calcaire, îlot et poutres apparentes.
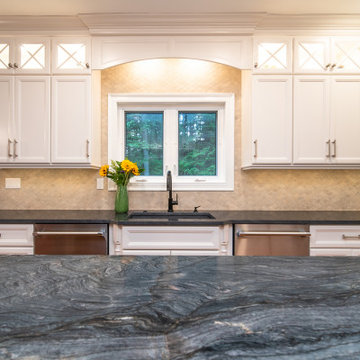
Exemple d'une grande cuisine américaine chic en U avec un évier 1 bac, un placard à porte shaker, des portes de placard blanches, un plan de travail en quartz, une crédence beige, une crédence en pierre calcaire, un électroménager en acier inoxydable, un sol en bois brun, îlot et un plan de travail gris.

Here is an architecturally built house from the early 1970's which was brought into the new century during this complete home remodel by opening up the main living space with two small additions off the back of the house creating a seamless exterior wall, dropping the floor to one level throughout, exposing the post an beam supports, creating main level on-suite, den/office space, refurbishing the existing powder room, adding a butlers pantry, creating an over sized kitchen with 17' island, refurbishing the existing bedrooms and creating a new master bedroom floor plan with walk in closet, adding an upstairs bonus room off an existing porch, remodeling the existing guest bathroom, and creating an in-law suite out of the existing workshop and garden tool room.
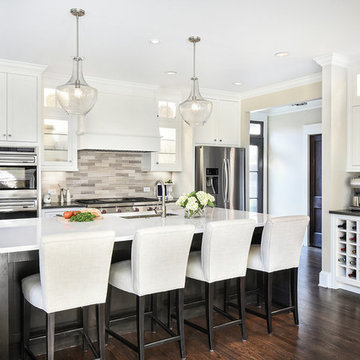
Melodie Hayes
Réalisation d'une grande cuisine tradition avec un évier encastré, des portes de placard blanches, un plan de travail en quartz modifié, un électroménager en acier inoxydable, parquet foncé, îlot, un placard à porte vitrée, une crédence multicolore et une crédence en pierre calcaire.
Réalisation d'une grande cuisine tradition avec un évier encastré, des portes de placard blanches, un plan de travail en quartz modifié, un électroménager en acier inoxydable, parquet foncé, îlot, un placard à porte vitrée, une crédence multicolore et une crédence en pierre calcaire.

Idée de décoration pour une grande cuisine chalet en L et bois brun avec un évier de ferme, un plan de travail en calcaire, une crédence en pierre calcaire, un électroménager en acier inoxydable, un sol en bois brun, îlot, un sol marron, un placard à porte shaker, une crédence noire et plan de travail noir.

Réalisation d'une grande cuisine américaine craftsman en L avec un évier encastré, un placard à porte plane, des portes de placard marrons, un plan de travail en granite, une crédence beige, une crédence en pierre calcaire, un électroménager en acier inoxydable, parquet clair, îlot, un sol marron et un plan de travail beige.

Exemple d'une grande cuisine ouverte tendance en U avec un évier posé, un placard à porte shaker, des portes de placard blanches, un plan de travail en quartz modifié, une crédence blanche, une crédence en pierre calcaire, un électroménager en acier inoxydable, un sol en bois brun, un sol marron, plan de travail noir et îlot.

White and black distressed kitchen cabinets in this large traditional kitchen.
Réalisation d'une grande cuisine américaine encastrable et bicolore tradition en U avec des portes de placard beiges, une crédence beige, un placard avec porte à panneau encastré, un plan de travail en granite, îlot, parquet foncé, une crédence en pierre calcaire et un plan de travail beige.
Réalisation d'une grande cuisine américaine encastrable et bicolore tradition en U avec des portes de placard beiges, une crédence beige, un placard avec porte à panneau encastré, un plan de travail en granite, îlot, parquet foncé, une crédence en pierre calcaire et un plan de travail beige.
Idées déco de cuisines avec une crédence en pierre calcaire et îlot
5