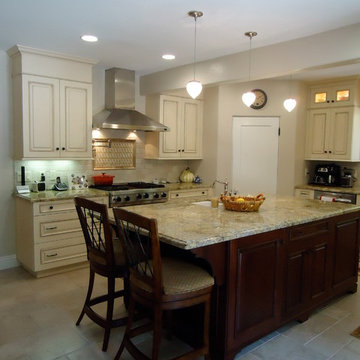Idées déco de cuisines avec une crédence en pierre calcaire et îlot
Trier par :
Budget
Trier par:Populaires du jour
101 - 120 sur 1 890 photos
1 sur 3
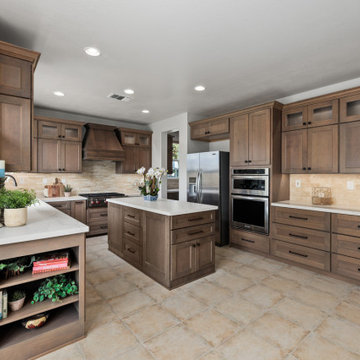
This two-toned custom kitchen was designed for our 5-foot client who loves to cook. Although the floorplan stayed the same, she dreamed of having an appropriate-sized cooktop, and top cabinets she could easily access.
We dropped the back wall toekick a few inches allowing her to safely reach and have better use of the burners. To the left, a small waterfall edge in creamy white Caesarstone quartz, transitions into a standard counter height. Below her cooktop, we have larger drawers for pots and pants and spice pull-outs as her cooking zone. As for the backsplash, our client really loved her travertine tile, we kept it and refilled the areas as needed in our new design.
We boosted our total countertop area with a custom-wrapped bookcase to the left of the sink. This also allowed us to bring the island forward. The island and hood are both in the color Miso, a slightly darker stain.
Everything turned out great! If only the fridge would have made it in time. We can thank the magic of photoshop for this back order shipment!

La cuisine ouverte sur le séjour est aménagée avec un ilôt central qui intègre des rangements d’un côté et de l’autre une banquette sur mesure, élément central et design de la pièce à vivre. pièce à vivre. Les éléments hauts sont regroupés sur le côté alors que le mur faisant face à l'îlot privilégie l'épure et le naturel avec ses zelliges et une étagère murale en bois.
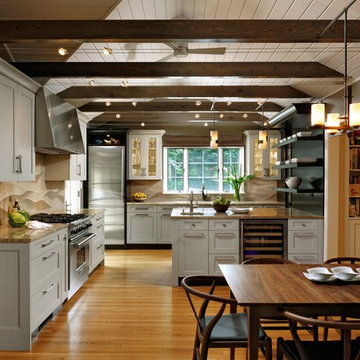
Design by #JGKB in McLean, Virginia.
Photography by Bob Narod.
Inspiration pour une grande cuisine ouverte traditionnelle en L avec un placard avec porte à panneau encastré, des portes de placard blanches, une crédence beige, un électroménager en acier inoxydable, un sol en bois brun, îlot, un évier encastré, un plan de travail en granite et une crédence en pierre calcaire.
Inspiration pour une grande cuisine ouverte traditionnelle en L avec un placard avec porte à panneau encastré, des portes de placard blanches, une crédence beige, un électroménager en acier inoxydable, un sol en bois brun, îlot, un évier encastré, un plan de travail en granite et une crédence en pierre calcaire.

Martin King
Inspiration pour une grande cuisine ouverte méditerranéenne en L avec des portes de placard blanches, une crédence beige, un sol beige, une crédence en pierre calcaire, un sol en calcaire, îlot, un évier de ferme, un placard avec porte à panneau encastré, un plan de travail en calcaire, un électroménager en acier inoxydable et un plan de travail beige.
Inspiration pour une grande cuisine ouverte méditerranéenne en L avec des portes de placard blanches, une crédence beige, un sol beige, une crédence en pierre calcaire, un sol en calcaire, îlot, un évier de ferme, un placard avec porte à panneau encastré, un plan de travail en calcaire, un électroménager en acier inoxydable et un plan de travail beige.
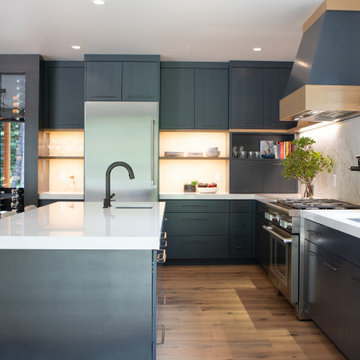
Working with repeat clients is always a dream! The had perfect timing right before the pandemic for their vacation home to get out city and relax in the mountains. This modern mountain home is stunning. Check out every custom detail we did throughout the home to make it a unique experience!
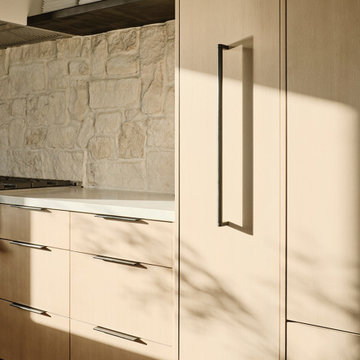
Photo by Roehner + Ryan
Cette photo montre une cuisine ouverte parallèle et encastrable nature en bois clair avec un évier encastré, un placard à porte plane, un plan de travail en quartz modifié, une crédence blanche, une crédence en pierre calcaire, sol en béton ciré, îlot, un sol gris, un plan de travail blanc et un plafond voûté.
Cette photo montre une cuisine ouverte parallèle et encastrable nature en bois clair avec un évier encastré, un placard à porte plane, un plan de travail en quartz modifié, une crédence blanche, une crédence en pierre calcaire, sol en béton ciré, îlot, un sol gris, un plan de travail blanc et un plafond voûté.
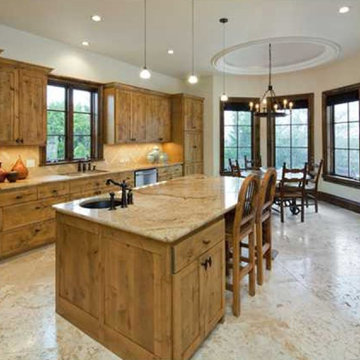
Kitchen and breakfast area.
Cette photo montre une grande cuisine américaine nature en U et bois clair avec un évier encastré, un placard à porte shaker, un plan de travail en granite, une crédence en pierre calcaire, un électroménager en acier inoxydable, un sol en calcaire, îlot et un plan de travail blanc.
Cette photo montre une grande cuisine américaine nature en U et bois clair avec un évier encastré, un placard à porte shaker, un plan de travail en granite, une crédence en pierre calcaire, un électroménager en acier inoxydable, un sol en calcaire, îlot et un plan de travail blanc.
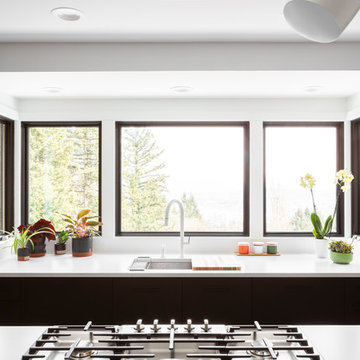
Exemple d'une grande cuisine américaine moderne en L avec un évier 2 bacs, un placard à porte plane, des portes de placard noires, un plan de travail en quartz, une crédence blanche, une crédence en pierre calcaire, un électroménager en acier inoxydable, un sol en carrelage de porcelaine, îlot, un sol gris, un plan de travail blanc et papier peint.

Matthew Millman
Idées déco pour une cuisine encastrable et parallèle campagne en bois brun avec un évier encastré, un placard à porte plane, un plan de travail en calcaire, un sol en calcaire, îlot, un sol beige et une crédence en pierre calcaire.
Idées déco pour une cuisine encastrable et parallèle campagne en bois brun avec un évier encastré, un placard à porte plane, un plan de travail en calcaire, un sol en calcaire, îlot, un sol beige et une crédence en pierre calcaire.

This luxury Eggersmann kitchen has been created by Diane Berry and her team of designers and tradesmen. The space started out a 3 rooms and with some clever engineering and inspirational work from Diane a super open plan kitchen diner has been created

Removing the existing kitchen walls made the space feel larger and gave us opportunities to move around the work triangle for better flow in the kitchen.
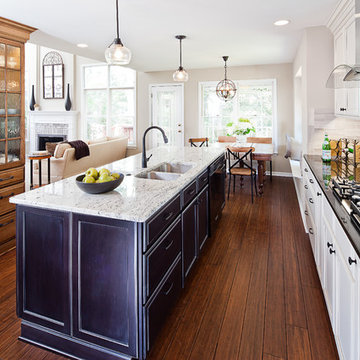
© Lassiter Photography
Réalisation d'une cuisine américaine parallèle champêtre de taille moyenne avec un évier encastré, un placard avec porte à panneau encastré, un plan de travail en granite, une crédence en pierre calcaire, un électroménager en acier inoxydable, un sol en bois brun, îlot, un sol marron, un plan de travail multicolore et une crédence beige.
Réalisation d'une cuisine américaine parallèle champêtre de taille moyenne avec un évier encastré, un placard avec porte à panneau encastré, un plan de travail en granite, une crédence en pierre calcaire, un électroménager en acier inoxydable, un sol en bois brun, îlot, un sol marron, un plan de travail multicolore et une crédence beige.

The design brief for this project was to create a kitchen befitting an English country cottage. Denim beadboard cabinetry, aged tile, and natural stone countertops provide the feel of timelessness, while the antiqued bronze fixtures and decorative vent hood deliver a sense of bespoke craftsmanship. Efficient use of space planning creates a kitchen that packs a powerful punch into a small footprint. The end result was everything the client hoped for and more, giving them the cottage kitchen of their dreams!
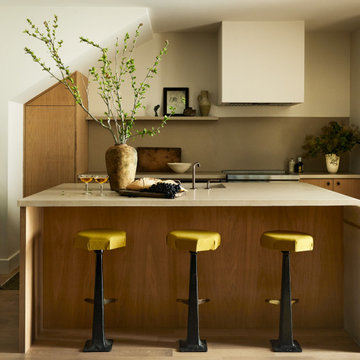
A country club respite for our busy professional Bostonian clients. Our clients met in college and have been weekending at the Aquidneck Club every summer for the past 20+ years. The condos within the original clubhouse seldom come up for sale and gather a loyalist following. Our clients jumped at the chance to be a part of the club's history for the next generation. Much of the club’s exteriors reflect a quintessential New England shingle style architecture. The internals had succumbed to dated late 90s and early 2000s renovations of inexpensive materials void of craftsmanship. Our client’s aesthetic balances on the scales of hyper minimalism, clean surfaces, and void of visual clutter. Our palette of color, materiality & textures kept to this notion while generating movement through vintage lighting, comfortable upholstery, and Unique Forms of Art.
A Full-Scale Design, Renovation, and furnishings project.
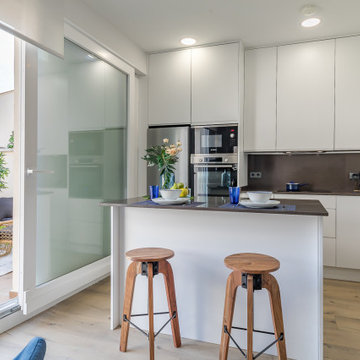
Vivienda decorada para el alquiler. Cocina blanca moderna con isla. Acompaña el conjunto taburetes regulables en altura de madera de roble.
Cette image montre une petite cuisine américaine grise et blanche minimaliste avec un évier 1 bac, un placard à porte plane, des portes de placard blanches, un plan de travail en calcaire, une crédence grise, une crédence en pierre calcaire, un électroménager en acier inoxydable, un sol en bois brun, îlot, un sol marron et un plan de travail gris.
Cette image montre une petite cuisine américaine grise et blanche minimaliste avec un évier 1 bac, un placard à porte plane, des portes de placard blanches, un plan de travail en calcaire, une crédence grise, une crédence en pierre calcaire, un électroménager en acier inoxydable, un sol en bois brun, îlot, un sol marron et un plan de travail gris.
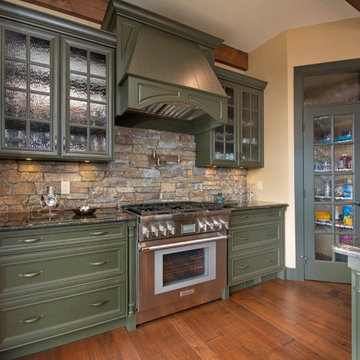
Exemple d'une grande cuisine ouverte craftsman en L avec un évier de ferme, un placard à porte vitrée, des portes de placards vertess, un plan de travail en granite, une crédence en pierre calcaire, un électroménager en acier inoxydable, un sol en bois brun, îlot, un sol marron et un plan de travail vert.
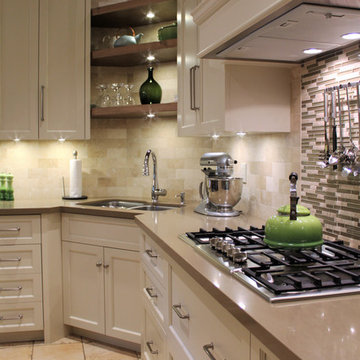
Cette photo montre une grande cuisine ouverte encastrable chic en U avec un évier 2 bacs, des portes de placard blanches, un plan de travail en quartz modifié, une crédence marron, une crédence en pierre calcaire, un placard avec porte à panneau surélevé, un sol en carrelage de céramique, îlot et un sol beige.
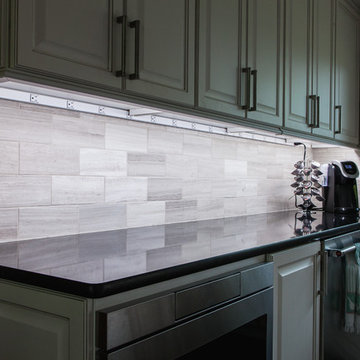
This once compact & dark kitchen is now beautifully bright. The homeowners knew they wanted to focus their attention on the kitchen area, providing space to entertain family and friends. Their open kitchen includes a custom island with built-in cabinets providing extra storage and additional seating, floor to ceiling pantry cabinets, a custom drawer under the stove top, perfect for hot pads and mitts, these are only a few of the tailored details this spacious kitchen has to offer.
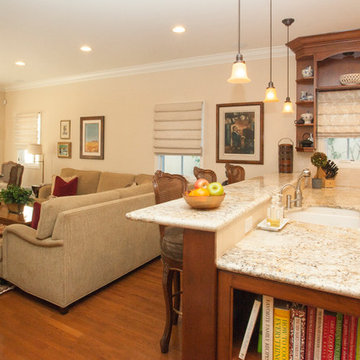
We were excited when the homeowners of this project approached us to help them with their whole house remodel as this is a historic preservation project. The historical society has approved this remodel. As part of that distinction we had to honor the original look of the home; keeping the façade updated but intact. For example the doors and windows are new but they were made as replicas to the originals. The homeowners were relocating from the Inland Empire to be closer to their daughter and grandchildren. One of their requests was additional living space. In order to achieve this we added a second story to the home while ensuring that it was in character with the original structure. The interior of the home is all new. It features all new plumbing, electrical and HVAC. Although the home is a Spanish Revival the homeowners style on the interior of the home is very traditional. The project features a home gym as it is important to the homeowners to stay healthy and fit. The kitchen / great room was designed so that the homewoners could spend time with their daughter and her children. The home features two master bedroom suites. One is upstairs and the other one is down stairs. The homeowners prefer to use the downstairs version as they are not forced to use the stairs. They have left the upstairs master suite as a guest suite.
Enjoy some of the before and after images of this project:
http://www.houzz.com/discussions/3549200/old-garage-office-turned-gym-in-los-angeles
http://www.houzz.com/discussions/3558821/la-face-lift-for-the-patio
http://www.houzz.com/discussions/3569717/la-kitchen-remodel
http://www.houzz.com/discussions/3579013/los-angeles-entry-hall
http://www.houzz.com/discussions/3592549/exterior-shots-of-a-whole-house-remodel-in-la
http://www.houzz.com/discussions/3607481/living-dining-rooms-become-a-library-and-formal-dining-room-in-la
http://www.houzz.com/discussions/3628842/bathroom-makeover-in-los-angeles-ca
http://www.houzz.com/discussions/3640770/sweet-dreams-la-bedroom-remodels
Exterior: Approved by the historical society as a Spanish Revival, the second story of this home was an addition. All of the windows and doors were replicated to match the original styling of the house. The roof is a combination of Gable and Hip and is made of red clay tile. The arched door and windows are typical of Spanish Revival. The home also features a Juliette Balcony and window.
Library / Living Room: The library offers Pocket Doors and custom bookcases.
Powder Room: This powder room has a black toilet and Herringbone travertine.
Kitchen: This kitchen was designed for someone who likes to cook! It features a Pot Filler, a peninsula and an island, a prep sink in the island, and cookbook storage on the end of the peninsula. The homeowners opted for a mix of stainless and paneled appliances. Although they have a formal dining room they wanted a casual breakfast area to enjoy informal meals with their grandchildren. The kitchen also utilizes a mix of recessed lighting and pendant lights. A wine refrigerator and outlets conveniently located on the island and around the backsplash are the modern updates that were important to the homeowners.
Master bath: The master bath enjoys both a soaking tub and a large shower with body sprayers and hand held. For privacy, the bidet was placed in a water closet next to the shower. There is plenty of counter space in this bathroom which even includes a makeup table.
Staircase: The staircase features a decorative niche
Upstairs master suite: The upstairs master suite features the Juliette balcony
Outside: Wanting to take advantage of southern California living the homeowners requested an outdoor kitchen complete with retractable awning. The fountain and lounging furniture keep it light.
Home gym: This gym comes completed with rubberized floor covering and dedicated bathroom. It also features its own HVAC system and wall mounted TV.
Idées déco de cuisines avec une crédence en pierre calcaire et îlot
6
