Idées déco de cuisines avec une crédence en quartz modifié et un plan de travail marron
Trier par :
Budget
Trier par:Populaires du jour
121 - 140 sur 433 photos
1 sur 3

Idée de décoration pour une grande cuisine ouverte parallèle minimaliste avec un évier posé, un placard à porte plane, des portes de placard marrons, un plan de travail en quartz modifié, une crédence marron, une crédence en quartz modifié, un électroménager noir, sol en béton ciré, une péninsule, un sol gris, un plan de travail marron et un plafond décaissé.
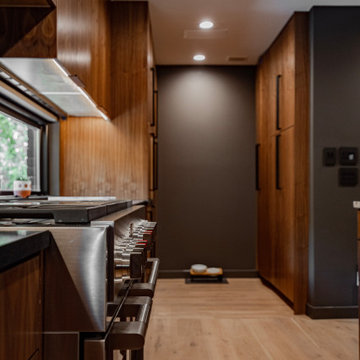
Idée de décoration pour une cuisine ouverte vintage en L et bois brun avec un évier encastré, un placard à porte plane, un plan de travail en quartz, une crédence noire, une crédence en quartz modifié, un électroménager en acier inoxydable, îlot, un sol marron et un plan de travail marron.
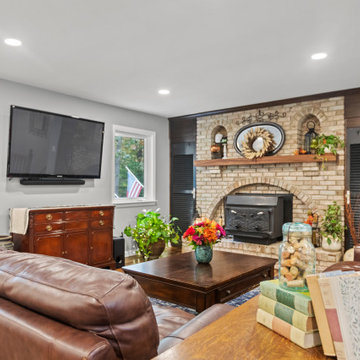
Inspiration pour une cuisine américaine minimaliste en L avec un évier posé, un placard avec porte à panneau encastré, des portes de placard blanches, un plan de travail en quartz modifié, une crédence beige, une crédence en quartz modifié, un électroménager en acier inoxydable, un sol en bois brun, îlot, un sol marron et un plan de travail marron.
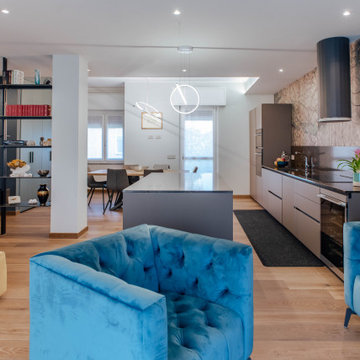
Cette image montre une grande cuisine ouverte linéaire minimaliste avec un évier encastré, un placard à porte plane, des portes de placard marrons, un plan de travail en quartz, une crédence marron, une crédence en quartz modifié, un électroménager noir, parquet clair, îlot, un sol marron, un plan de travail marron et un plafond décaissé.
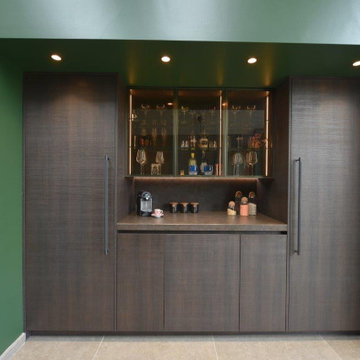
Réalisation d'une cuisine parallèle design en bois foncé fermée et de taille moyenne avec un évier encastré, un placard à porte plane, un plan de travail en quartz modifié, une crédence marron, une crédence en quartz modifié, un électroménager noir, un sol en carrelage de porcelaine, une péninsule, un sol gris, un plan de travail marron et un plafond voûté.
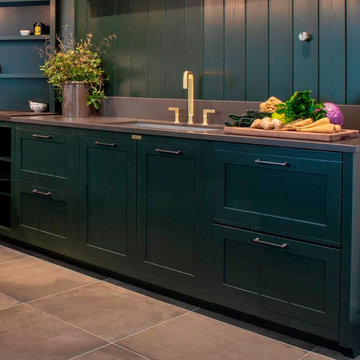
Lidhults kök
Cette photo montre une cuisine chic de taille moyenne avec un évier 2 bacs, un placard avec porte à panneau encastré, des portes de placards vertess, un plan de travail en quartz modifié, une crédence grise, une crédence en quartz modifié, un sol en carrelage de céramique, aucun îlot, un sol gris et un plan de travail marron.
Cette photo montre une cuisine chic de taille moyenne avec un évier 2 bacs, un placard avec porte à panneau encastré, des portes de placards vertess, un plan de travail en quartz modifié, une crédence grise, une crédence en quartz modifié, un sol en carrelage de céramique, aucun îlot, un sol gris et un plan de travail marron.
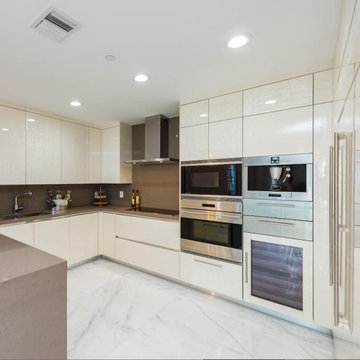
Inspiration pour une cuisine minimaliste de taille moyenne avec un évier posé, un placard à porte plane, des portes de placard beiges, un plan de travail en quartz modifié, une crédence marron, une crédence en quartz modifié, un électroménager en acier inoxydable, une péninsule et un plan de travail marron.
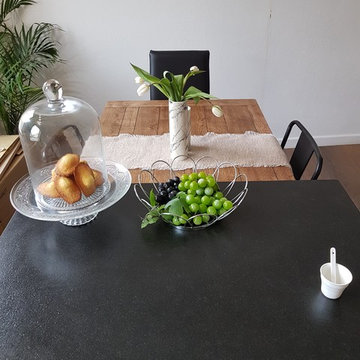
Nul besoin de surcharger votre déco, des petits fruits par ci, des petites fleurs pas là et votre table est raffinée, jolie et donne envie de prendre un bon goûter !

This home was built in 1975. The original owner/builders sold the home to one of their children. Before moving in, the daughter had us remodel the home. When the home was built in 1975, it was chopped up into smaller rooms on the main floor: dining, living, kitchen. We were able to remove the walls due to the roof framing. So now they have a great room concept that fit their lifestyle much more. This home is very welcoming to visitors and kids just home from school. The idea is to enjoy the fabulous view of the Chugach Mountains. We kept the original wood windows, which are so much higher quality than most vinyl windows sold today. We changed out the glass to safety laminated glass with low-e argon filled insulated units. The safety laminated glass made the house so much more quiet. Since we were able to save the wood windows, we put so much less into the landfill. This project is just under 1,000 sf.
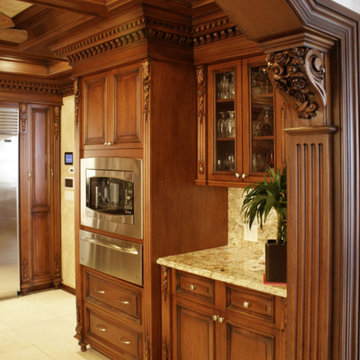
Traditional Mahogany kitchen, NY
Following a classic design, the hood and sink act as the focal points for this custom kitchen. Utilizing the coffered ceiling to help frame the central marble top island, each piece helps create a more unified composition throughout the space.
For more projects visit our website wlkitchenandhome.com
.
.
.
#newyorkkitchens #mansionkitchen #luxurykitchen #millionairehomes #kitchenhod #kitchenisland #stools #pantry #cabinetry #customcabinets #millionairedesign #customcabinetmaker #woodcarving #woodwork #kitchensofinstagram #brownkitchen #customfurniture #traditionalkitchens #classickitchens #millionairekitchen #nycfurniture #newjerseykitchens #dreamhome #dreamkitchens #connecticutkitchens #kitchenremodel #kitchendesigner #kitchenideas #cofferedceiling #woodenkitchens
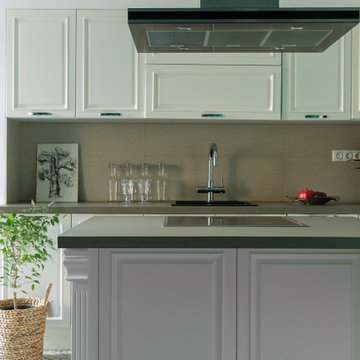
Cette image montre une cuisine américaine parallèle design de taille moyenne avec un évier 1 bac, un placard avec porte à panneau surélevé, des portes de placard blanches, un plan de travail en surface solide, une crédence marron, une crédence en quartz modifié, un électroménager noir, un sol en carrelage de céramique, îlot, un sol multicolore et un plan de travail marron.
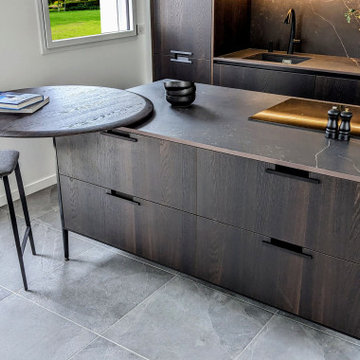
Cultivons la différence !
Voici une cuisine en îlot "Unit", design exclusif de CESAR, dessinée par l'agence artistique Garcia & Cumini. Réellement différente...
Composition : façades en Chêne de fil brossé, îlot sur piètement aluminium laqué noir mat, table snack "platform" avec chants en aile d'avion, poignées encastrées exclusives au modèle, plan de travail en Dekton Kelya avec continuïté du veinage.

A lovely mix of materials in this long galley kitchen. The German manufactured handle less kitchen furniture is a mix of matt lacquer in light pepper grey and diamond oak effect. This has been coupled with a dramatic dark stone – Dekton Laurent, which has been used for the worktops and a full height stone backsplash. We’ve broken up the length with a small peninsular island to add interest, extra storage, more worktop space, and a seating area that overlooks the garden.
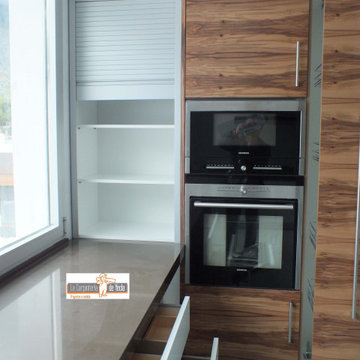
Cocina fabricada en Chapa natural y Lacado en Blanco, cocina muy amplia,, encimera en Silestone
Idée de décoration pour une grande cuisine américaine encastrable tradition en U avec un évier encastré, un placard à porte plane, des portes de placard blanches, un plan de travail en quartz modifié, une crédence grise, une crédence en quartz modifié, un sol en carrelage de céramique, 2 îlots, un sol beige, un plan de travail marron et un plafond voûté.
Idée de décoration pour une grande cuisine américaine encastrable tradition en U avec un évier encastré, un placard à porte plane, des portes de placard blanches, un plan de travail en quartz modifié, une crédence grise, une crédence en quartz modifié, un sol en carrelage de céramique, 2 îlots, un sol beige, un plan de travail marron et un plafond voûté.
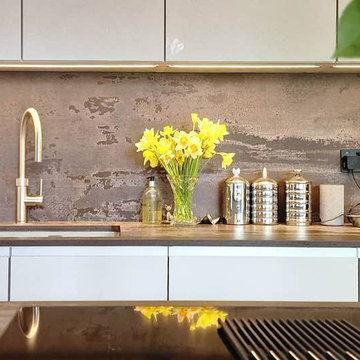
Our client wanted a kitchen that would effortlessly blend form and function, focusing on maximising space and providing practical storage solutions.
They envisioned a space with plenty of drawers and pullouts, ensuring easy accessibility to all their kitchen essentials. Durability and long-lasting wear were paramount; they wanted a kitchen that would stand the test of time. But above all, they desired a sleek and minimalistic design, with all worktop appliances cleverly hidden away to create a clutter-free, easy-to-clean and maintain-friendly environment.
Embracing a warm and feminine palette, we chose the Nobilia Sand - Anti-Fingerprint range to set the tone for this elegant kitchen. The soft, neutral shades create a soothing ambience, while the anti-fingerprint technology ensures that the surfaces stay pristine, even with daily use.
To add a striking focal point to the kitchen, we incorporated a 20mm Trillium worktop supplied by Dekton. This bold statement piece adds character and offers excellent durability, making it an ideal choice for a kitchen that demands style and functionality.
As for the appliances, we carefully selected the best in the market to complement the kitchen's design and meet our client's needs. The Siemens Ovens provide state-of-the-art cooking capabilities, while the Quooker Tap offers instant boiling water for ultimate convenience. The Elica-Nikola Tesla downdraft Hob delivers efficient ventilation and boasts a sleek and seamless appearance, perfectly aligning with the kitchen's handless design.
To further enhance the kitchen's functionality, we incorporated some clever features, including sliding doors that lead to a hidden walk-in utility space, ensuring easy access to laundry essentials while keeping them discreetly tucked away.
In line with our client's desire for practicality, we added a hidden pullout shelf on the worktop, specially designed to accommodate their heavy Thermomix, making it easily accessible when needed and neatly stowed away when not in use.
The island, a central gathering spot, also serves as additional storage space with carefully crafted storage options on the back, making the most of every inch of the kitchen's layout.
This kitchen project is a testament to our commitment to making our client's vision a reality. With a focus on space optimisation, practicality, and a feminine touch, this Nobilia kitchen has been transformed into a functional, elegant, and timeless space that our clients will enjoy for many years to come.
Got inspired by this elegant and practical kitchen design? Contact us today to start your own bespoke kitchen project.
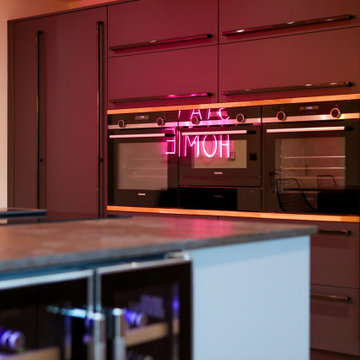
Idée de décoration pour une cuisine ouverte urbaine avec un plan de travail en quartz, une crédence marron, une crédence en quartz modifié, îlot et un plan de travail marron.
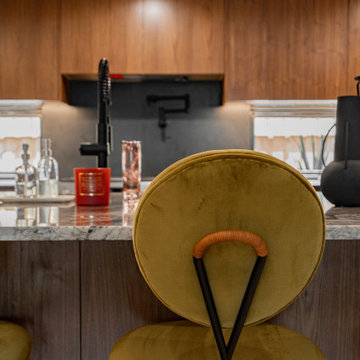
Exemple d'une cuisine ouverte rétro en L et bois brun avec un évier encastré, un placard à porte plane, un plan de travail en quartz, une crédence noire, une crédence en quartz modifié, un électroménager en acier inoxydable, îlot, un sol marron et un plan de travail marron.
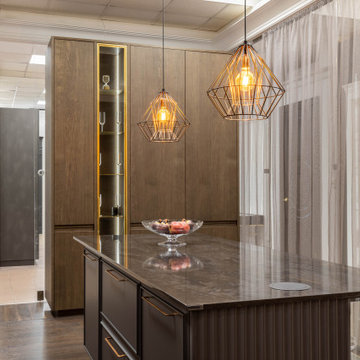
Aménagement d'une grande cuisine américaine parallèle contemporaine avec des portes de placard marrons, un plan de travail en quartz modifié, une crédence marron, une crédence en quartz modifié, îlot et un plan de travail marron.
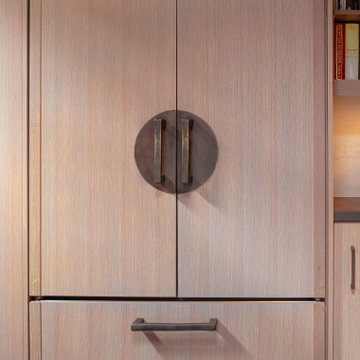
New tansu-style cabinets throughout. Note tansu-style doors at refrigerator. and pantry. Note tansu-style hardware ande cabinet pulls. Note flush cooktop and flush custom ceiling hood hidden behind ceiiing beam. Note detail: countertop extends flush into greenhouse window with
butt-glass corners.
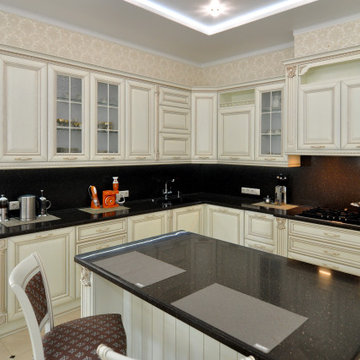
Кухня Алиери на заказ. Установка г. Вельск (Архангельская область)
Cette image montre une grande cuisine américaine blanche et bois traditionnelle en U et bois clair avec un évier encastré, un placard avec porte à panneau surélevé, un plan de travail en surface solide, une crédence marron, une crédence en quartz modifié, un électroménager noir, un sol en carrelage de céramique, îlot, un sol beige, un plan de travail marron et un plafond décaissé.
Cette image montre une grande cuisine américaine blanche et bois traditionnelle en U et bois clair avec un évier encastré, un placard avec porte à panneau surélevé, un plan de travail en surface solide, une crédence marron, une crédence en quartz modifié, un électroménager noir, un sol en carrelage de céramique, îlot, un sol beige, un plan de travail marron et un plafond décaissé.
Idées déco de cuisines avec une crédence en quartz modifié et un plan de travail marron
7