Idées déco de cuisines avec une crédence en quartz modifié et un plan de travail marron
Trier par :
Budget
Trier par:Populaires du jour
41 - 60 sur 433 photos
1 sur 3
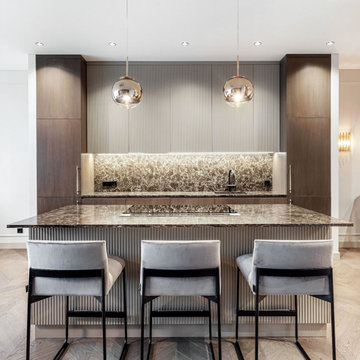
Hampshire’s caramel and brown shades with a hint of gold shimmer make it the perfect pairing for gold pendants and chocolate wood cabinetry in this warm, modern kitchen. Space by: MarmoArc
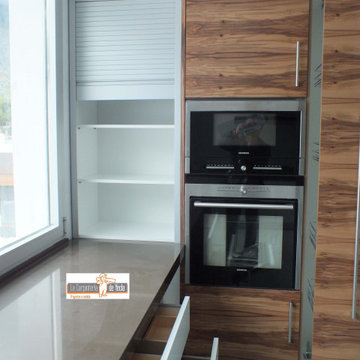
Cocina fabricada en Chapa natural y Lacado en Blanco, cocina muy amplia,, encimera en Silestone
Idée de décoration pour une grande cuisine américaine encastrable tradition en U avec un évier encastré, un placard à porte plane, des portes de placard blanches, un plan de travail en quartz modifié, une crédence grise, une crédence en quartz modifié, un sol en carrelage de céramique, 2 îlots, un sol beige, un plan de travail marron et un plafond voûté.
Idée de décoration pour une grande cuisine américaine encastrable tradition en U avec un évier encastré, un placard à porte plane, des portes de placard blanches, un plan de travail en quartz modifié, une crédence grise, une crédence en quartz modifié, un sol en carrelage de céramique, 2 îlots, un sol beige, un plan de travail marron et un plafond voûté.
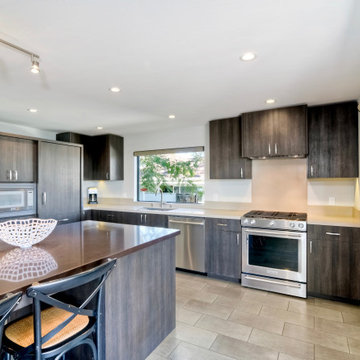
This beautiful location had an incredible view so we transformed it into a two unit vacation rental home maximizing the water views. Keeping the materials and accessories durable and simple.
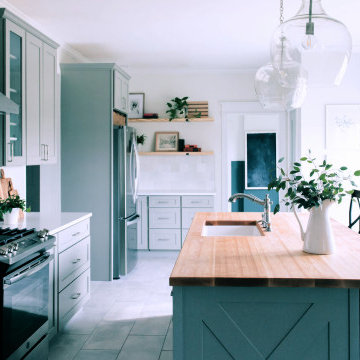
Nueva distribución de vivienda en el que conseguimos una amplia cocina con zona de lavado al fondo, una gran isla para comer y una zona de cocina con unos grandes fogones debido a que su dueño es cocinero y quería darle un toque profesional al espacio.
El Precio del proyecto de Diseño de Interiores fueron 1500€ en el que incluía proyecto del espacio, distribución del hogar y presupuesto de amueblamiento del salón-comedor- cocina.
El precio total con los muebles de cocina, comedor y salón y la reforma ascendió a 45.000 euros.
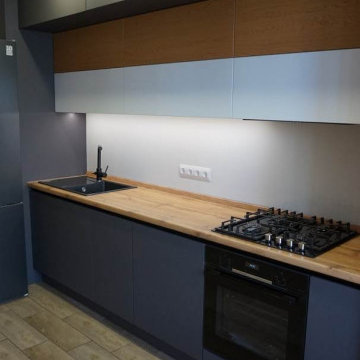
Традиционной считается кухня, где шкафы поставлены в 2 ряда. Но иногда, чтобы задействовать больше пространства в небольших кухнях владельцы делают и 3 ряд шкафов - до потолка.
Все больше такая версия кухонного гарнитура набирает популярности.
Попробуем разобрать целесообразно ли идти на такой шаг и отходить от стандартов классических кухонь?
1. Дополнительное место для хранения.
Это очевидное и самое важное преимущество. Складываются в такие ящички вещи, которые не нужны каждый день, но выбросить которые жалко.
Какая хозяйка откажется от дополнительного места и нескольких ящичков на кухне?
2. Внешний вид.
Может показаться странным, но это тоже большой плюс. Ведь выглядит кухня до потолка довольно оригинально. При этом всё продуманно логично, а верхние антресоли выравнивают при помощи шкафов и пеналов.
Функциональность кухни сохраняется по максимуму, при этом внешний вид визуально расширяет пространство в комнате.
3. Возможность игры с оттенками.
Да, это тоже большое преимущество. Можно сделать определенные акценты на ярких цветах, тона и материал помогут выделить элементы кухни, на которые стоит обращать внимание. Например, подвесные шкафы можно делать коричневым цветом, а всё остальное белым или же наоборот.
С маленькими кухнями такая игра цветов будет смотреться некрасиво.
4. Максимальная функциональность.
У вас появиться возможность задействовать пространство на кухне по максимуму. Для того чтобы освободить помещение от дополнительных ящиков, полок и прочего, ведь так или иначе нужно хранить вещи.
Так зачем же ставить дополнительную мебель, если просто можно сделать третий ряд шкафов?
Если вам понравились эти решения для кухни, и вы хотите сделать гарнитур по индивидуальному проекту, мы готовы вам помочь. Свяжитесь с нами в удобное для вас время, обсудим ваш проект. WhatsApp +7 915 377-13-38
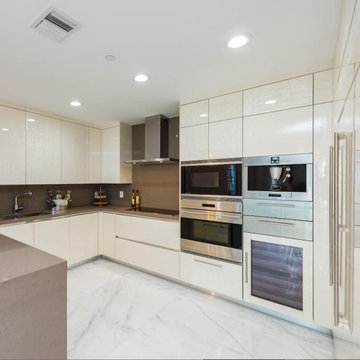
Inspiration pour une cuisine minimaliste de taille moyenne avec un évier posé, un placard à porte plane, des portes de placard beiges, un plan de travail en quartz modifié, une crédence marron, une crédence en quartz modifié, un électroménager en acier inoxydable, une péninsule et un plan de travail marron.

This home was built in 1975. The original owner/builders sold the home to one of their children. Before moving in, the daughter had us remodel the home. When the home was built in 1975, it was chopped up into smaller rooms on the main floor: dining, living, kitchen. We were able to remove the walls due to the roof framing. So now they have a great room concept that fit their lifestyle much more. This home is very welcoming to visitors and kids just home from school. The idea is to enjoy the fabulous view of the Chugach Mountains. We kept the original wood windows, which are so much higher quality than most vinyl windows sold today. We changed out the glass to safety laminated glass with low-e argon filled insulated units. The safety laminated glass made the house so much more quiet. Since we were able to save the wood windows, we put so much less into the landfill. This project is just under 1,000 sf.
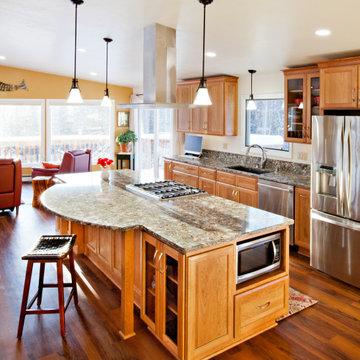
This home was built in 1975. The original owner/builders sold the home to one of their children. Before moving in, the daughter had us remodel the home. When the home was built in 1975, it was chopped up into smaller rooms on the main floor: dining, living, kitchen. We were able to remove the walls due to the roof framing. So now they have a great room concept that fit their lifestyle much more. This home is very welcoming to visitors and kids just home from school. The idea is to enjoy the fabulous view of the Chugach Mountains. We kept the original wood windows, which are so much higher quality than most vinyl windows sold today. We changed out the glass to safety laminated glass with low-e argon filled insulated units. The safety laminated glass made the house so much more quiet. Since we were able to save the wood windows, we put so much less into the landfill. This project is just under 1,000 sf.
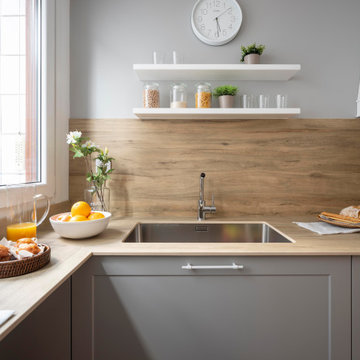
Proyecto de decoración de reforma integral de vivienda: Sube Interiorismo, Bilbao.
Fotografía Erlantz Biderbost
Cette photo montre une petite cuisine encastrable chic en U fermée avec un évier encastré, un placard avec porte à panneau surélevé, des portes de placard grises, un plan de travail en quartz modifié, une crédence marron, une crédence en quartz modifié, parquet clair, aucun îlot, un sol marron et un plan de travail marron.
Cette photo montre une petite cuisine encastrable chic en U fermée avec un évier encastré, un placard avec porte à panneau surélevé, des portes de placard grises, un plan de travail en quartz modifié, une crédence marron, une crédence en quartz modifié, parquet clair, aucun îlot, un sol marron et un plan de travail marron.
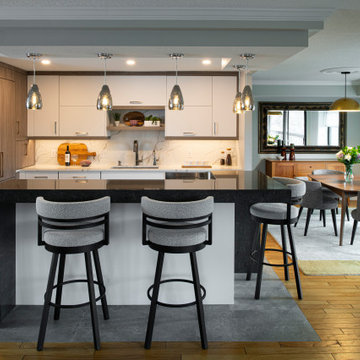
Contemporary Lake View Uptown condo kitchen remodel by Sawhill, a design/build/remodel firm based in Minneapolis, MN. To learn more, visit www.sawhillkitchens.com
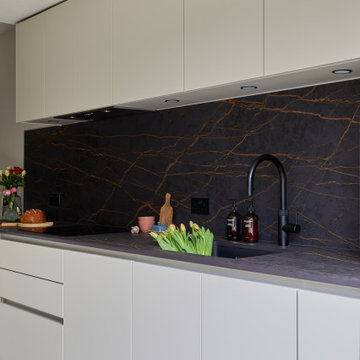
A lovely mix of materials in this long galley kitchen. The German manufactured handle less kitchen furniture is a mix of matt lacquer in light pepper grey and diamond oak effect. This has been coupled with a dramatic dark stone – Dekton Laurent, which has been used for the worktops and a full height stone backsplash. We’ve broken up the length with a small peninsular island to add interest, extra storage, more worktop space, and a seating area that overlooks the garden.
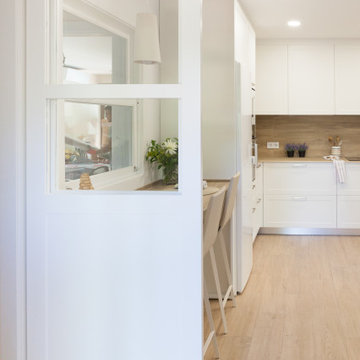
Reforma integral de cocina en blanco y madera, con apertura de puerta corredera y ventana pasaplatos, con barra para desayunos
Aménagement d'une cuisine contemporaine en U fermée et de taille moyenne avec un évier posé, un placard à porte affleurante, des portes de placard blanches, un plan de travail en quartz modifié, une crédence marron, une crédence en quartz modifié, un électroménager blanc, un sol en carrelage de porcelaine, un sol marron et un plan de travail marron.
Aménagement d'une cuisine contemporaine en U fermée et de taille moyenne avec un évier posé, un placard à porte affleurante, des portes de placard blanches, un plan de travail en quartz modifié, une crédence marron, une crédence en quartz modifié, un électroménager blanc, un sol en carrelage de porcelaine, un sol marron et un plan de travail marron.
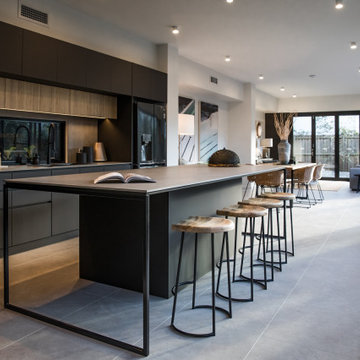
A walk-through open plan with dark features, wooden accents, and floor to ceiling windows which bring in the outdoors and lighten the space naturally.
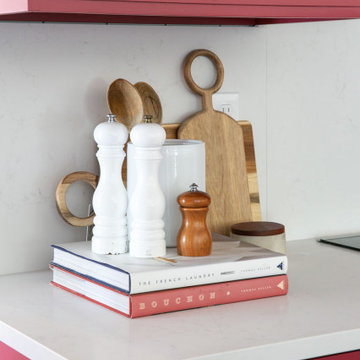
Idée de décoration pour une petite cuisine parallèle marine avec un évier encastré, un placard à porte shaker, des portes de placard rouges, un plan de travail en quartz modifié, une crédence blanche, une crédence en quartz modifié, un électroménager en acier inoxydable, un sol en vinyl, une péninsule, un sol marron et un plan de travail marron.
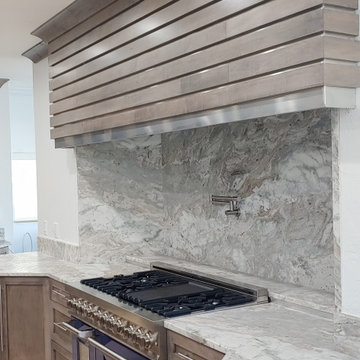
The angles were a challenge but we made them work with all this gorgeous full height quartzite backsplash. Did you notice the potfiller?
Exemple d'une grande cuisine américaine moderne en U avec un évier encastré, un placard à porte shaker, des portes de placard grises, un plan de travail en quartz modifié, une crédence marron, une crédence en quartz modifié, un électroménager en acier inoxydable, un sol en calcaire, îlot, un sol beige et un plan de travail marron.
Exemple d'une grande cuisine américaine moderne en U avec un évier encastré, un placard à porte shaker, des portes de placard grises, un plan de travail en quartz modifié, une crédence marron, une crédence en quartz modifié, un électroménager en acier inoxydable, un sol en calcaire, îlot, un sol beige et un plan de travail marron.
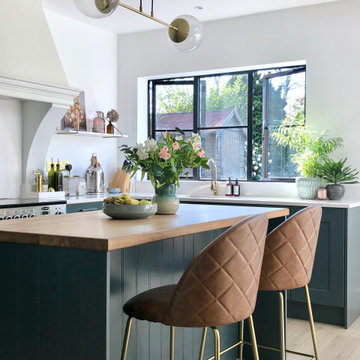
Idées déco pour une cuisine ouverte moderne en L de taille moyenne avec un évier encastré, un placard à porte shaker, des portes de placard bleues, un plan de travail en bois, une crédence blanche, une crédence en quartz modifié, un électroménager en acier inoxydable, sol en stratifié, îlot, un sol beige et un plan de travail marron.
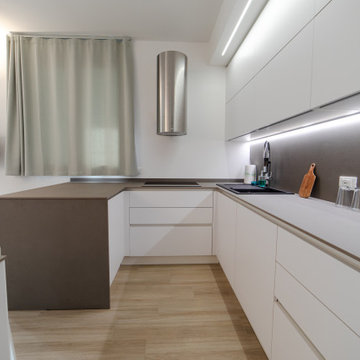
Cucina angolare con Snack e sgabelli, cappa a vista in acciaio Falmec, frigo e forno da incasso in colonna, piano per cucina/penisola/tavolo in laminam, luci led nel controsoffitto e sotto ai pensili per una cucina elegante e performante e molto funzionale
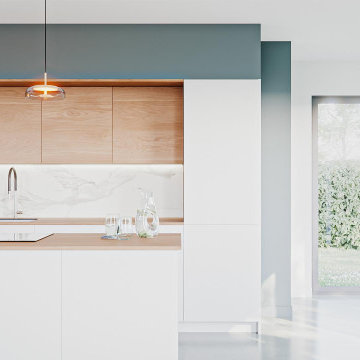
Cuisine au style intemporelle et épuré, réalisée pour une maison neuve.
Elle offre une grande capacité de rangement, de larges espaces de préparation tout en intégrant élégamment les éléments de cuisson et l'évier.
Lumineuse et ouverte sur la pièce de vie, elle devient un espace où il fait bon se trouver dans cette nouvelle habitation.
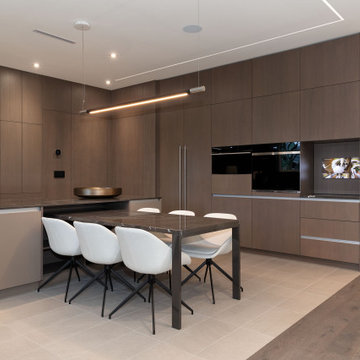
Inspiration pour une très grande cuisine ouverte minimaliste en L avec un évier 1 bac, un placard à porte plane, des portes de placard beiges, plan de travail en marbre, une crédence noire, une crédence en quartz modifié, un électroménager en acier inoxydable, un sol en carrelage de porcelaine, îlot, un sol beige et un plan de travail marron.

Aménagement d'une cuisine américaine moderne en L de taille moyenne avec un évier 1 bac, un placard à porte affleurante, des portes de placard blanches, un plan de travail en quartz modifié, une crédence marron, une crédence en quartz modifié, un sol en carrelage de céramique, aucun îlot, un sol beige, un plan de travail marron et un plafond décaissé.
Idées déco de cuisines avec une crédence en quartz modifié et un plan de travail marron
3