Idées déco de cuisines avec une crédence en quartz modifié et un plan de travail marron
Trier par :
Budget
Trier par:Populaires du jour
21 - 40 sur 433 photos
1 sur 3
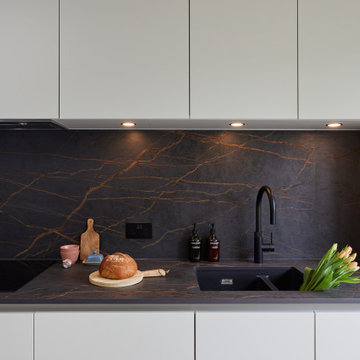
A lovely mix of materials in this long galley kitchen. The German manufactured handle less kitchen furniture is a mix of matt lacquer in light pepper grey and diamond oak effect. This has been coupled with a dramatic dark stone – Dekton Laurent, which has been used for the worktops and a full height stone backsplash. We’ve broken up the length with a small peninsular island to add interest, extra storage, more worktop space, and a seating area that overlooks the garden.
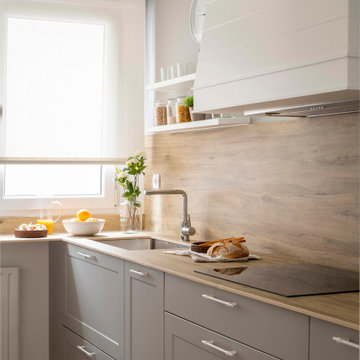
Proyecto de decoración de reforma integral de vivienda: Sube Interiorismo, Bilbao.
Fotografía Erlantz Biderbost
Cette image montre une petite cuisine encastrable traditionnelle en U fermée avec un évier encastré, un placard à porte affleurante, des portes de placard grises, un plan de travail en quartz modifié, une crédence marron, une crédence en quartz modifié, parquet clair, aucun îlot, un sol marron et un plan de travail marron.
Cette image montre une petite cuisine encastrable traditionnelle en U fermée avec un évier encastré, un placard à porte affleurante, des portes de placard grises, un plan de travail en quartz modifié, une crédence marron, une crédence en quartz modifié, parquet clair, aucun îlot, un sol marron et un plan de travail marron.
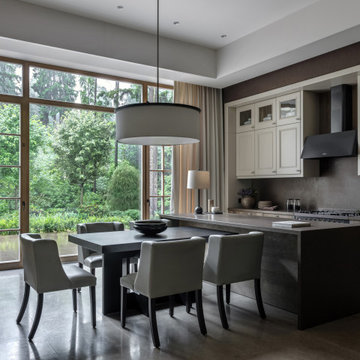
Idée de décoration pour une cuisine américaine parallèle tradition avec un évier encastré, un placard avec porte à panneau encastré, un plan de travail en quartz modifié, une crédence marron, une crédence en quartz modifié, un électroménager noir, îlot, un sol gris, un plan de travail marron, un plafond à caissons et un sol en calcaire.
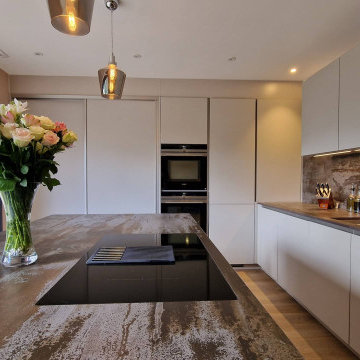
Our client wanted a kitchen that would effortlessly blend form and function, focusing on maximising space and providing practical storage solutions.
They envisioned a space with plenty of drawers and pullouts, ensuring easy accessibility to all their kitchen essentials. Durability and long-lasting wear were paramount; they wanted a kitchen that would stand the test of time. But above all, they desired a sleek and minimalistic design, with all worktop appliances cleverly hidden away to create a clutter-free, easy-to-clean and maintain-friendly environment.
Embracing a warm and feminine palette, we chose the Nobilia Sand - Anti-Fingerprint range to set the tone for this elegant kitchen. The soft, neutral shades create a soothing ambience, while the anti-fingerprint technology ensures that the surfaces stay pristine, even with daily use.
To add a striking focal point to the kitchen, we incorporated a 20mm Trillium worktop supplied by Dekton. This bold statement piece adds character and offers excellent durability, making it an ideal choice for a kitchen that demands style and functionality.
As for the appliances, we carefully selected the best in the market to complement the kitchen's design and meet our client's needs. The Siemens Ovens provide state-of-the-art cooking capabilities, while the Quooker Tap offers instant boiling water for ultimate convenience. The Elica-Nikola Tesla downdraft Hob delivers efficient ventilation and boasts a sleek and seamless appearance, perfectly aligning with the kitchen's handless design.
To further enhance the kitchen's functionality, we incorporated some clever features, including sliding doors that lead to a hidden walk-in utility space, ensuring easy access to laundry essentials while keeping them discreetly tucked away.
In line with our client's desire for practicality, we added a hidden pullout shelf on the worktop, specially designed to accommodate their heavy Thermomix, making it easily accessible when needed and neatly stowed away when not in use.
The island, a central gathering spot, also serves as additional storage space with carefully crafted storage options on the back, making the most of every inch of the kitchen's layout.
This kitchen project is a testament to our commitment to making our client's vision a reality. With a focus on space optimisation, practicality, and a feminine touch, this Nobilia kitchen has been transformed into a functional, elegant, and timeless space that our clients will enjoy for many years to come.
Got inspired by this elegant and practical kitchen design? Contact us today to start your own bespoke kitchen project.
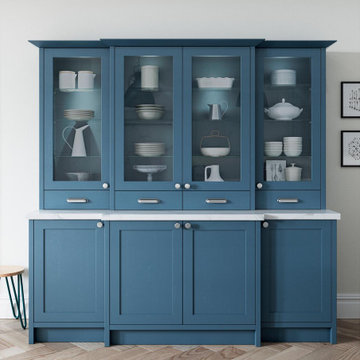
Glazed dresser unit painted Airforce blue. 30mm Calacatta quartz worktop. Brushed nickel knob and cup handles.
Inspiration pour une grande cuisine américaine parallèle design avec un évier encastré, un placard à porte shaker, des portes de placard beiges, un plan de travail en bois, une crédence blanche, une crédence en quartz modifié, un électroménager de couleur, un sol en bois brun, îlot, un sol marron et un plan de travail marron.
Inspiration pour une grande cuisine américaine parallèle design avec un évier encastré, un placard à porte shaker, des portes de placard beiges, un plan de travail en bois, une crédence blanche, une crédence en quartz modifié, un électroménager de couleur, un sol en bois brun, îlot, un sol marron et un plan de travail marron.
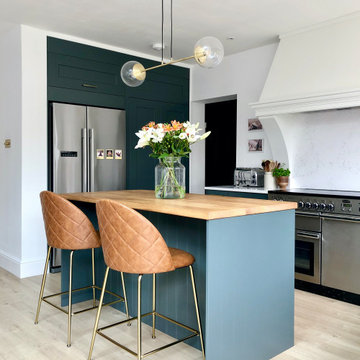
Idées déco pour une cuisine ouverte moderne en L de taille moyenne avec un évier encastré, un placard à porte shaker, des portes de placard bleues, un plan de travail en bois, une crédence blanche, une crédence en quartz modifié, un électroménager en acier inoxydable, sol en stratifié, îlot, un sol beige et un plan de travail marron.
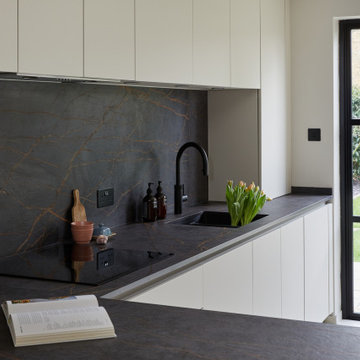
A lovely mix of materials in this long galley kitchen. The German manufactured handle less kitchen furniture is a mix of matt lacquer in light pepper grey and diamond oak effect. This has been coupled with a dramatic dark stone – Dekton Laurent, which has been used for the worktops and a full height stone backsplash. We’ve broken up the length with a small peninsular island to add interest, extra storage, more worktop space, and a seating area that overlooks the garden.
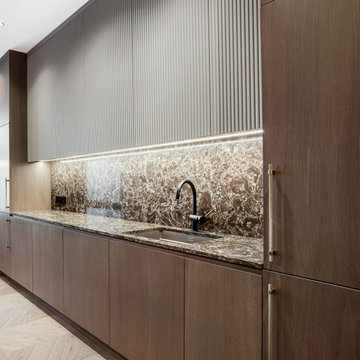
Hampshire’s caramel and brown shades with a hint of gold shimmer make it the perfect pairing for gold pendants and chocolate wood cabinetry in this warm, modern kitchen. Space by: MarmoArc
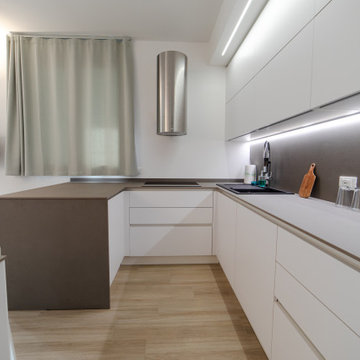
Cucina angolare con Snack e sgabelli, cappa a vista in acciaio Falmec, frigo e forno da incasso in colonna, piano per cucina/penisola/tavolo in laminam, luci led nel controsoffitto e sotto ai pensili per una cucina elegante e performante e molto funzionale
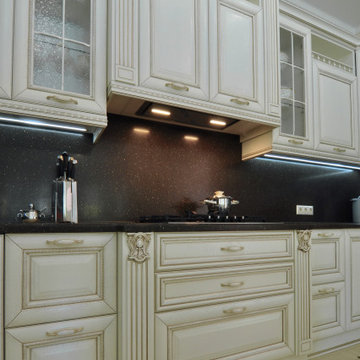
Портал под вытяжку кухни Алиери
Idées déco pour une grande cuisine américaine blanche et bois classique en U et bois clair avec un évier encastré, un placard avec porte à panneau surélevé, un plan de travail en surface solide, une crédence marron, une crédence en quartz modifié, un électroménager noir, un sol en carrelage de céramique, îlot, un sol beige, un plan de travail marron et un plafond décaissé.
Idées déco pour une grande cuisine américaine blanche et bois classique en U et bois clair avec un évier encastré, un placard avec porte à panneau surélevé, un plan de travail en surface solide, une crédence marron, une crédence en quartz modifié, un électroménager noir, un sol en carrelage de céramique, îlot, un sol beige, un plan de travail marron et un plafond décaissé.
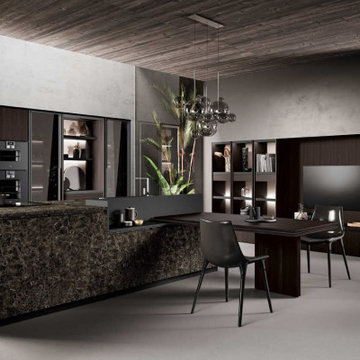
Step into this modern kitchen, a beautifully designed space where the standout feature is a stunning stone island. This central element commands attention, its natural veins and subtle color variations adding depth and visual interest. Complementing the clean lines of the cabinetry and sleek surfaces around, the stone island introduces a touch of natural elegance. In a harmonious blend of the contemporary and the timeless, this modern kitchen offers a stylish, functional space that invites you to gather, cook, and enjoy.
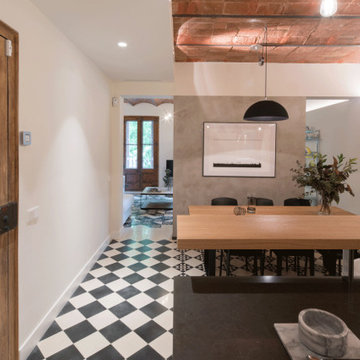
Cette photo montre une cuisine américaine chic en U de taille moyenne avec un évier encastré, un placard à porte plane, des portes de placard blanches, un plan de travail en bois, une crédence blanche, une crédence en quartz modifié, un électroménager en acier inoxydable, un sol en carrelage de céramique, îlot, un sol blanc et un plan de travail marron.
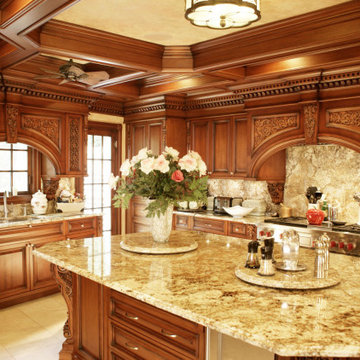
Traditional Mahogany kitchen, NY
Following a classic design, the hood and sink act as the focal points for this custom kitchen. Utilizing the coffered ceiling to help frame the central marble top island, each piece helps create a more unified composition throughout the space.
For more projects visit our website wlkitchenandhome.com
.
.
.
#newyorkkitchens #mansionkitchen #luxurykitchen #millionairehomes #kitchenhod #kitchenisland #stools #pantry #cabinetry #customcabinets #millionairedesign #customcabinetmaker #woodcarving #woodwork #kitchensofinstagram #brownkitchen #customfurniture #traditionalkitchens #classickitchens #millionairekitchen #nycfurniture #newjerseykitchens #dreamhome #dreamkitchens #connecticutkitchens #kitchenremodel #kitchendesigner #kitchenideas #cofferedceiling #woodenkitchens
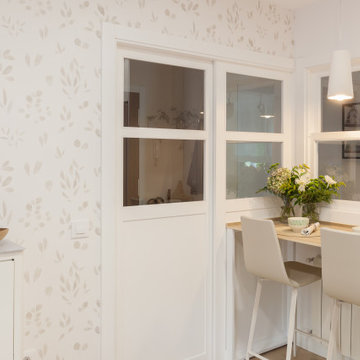
Reforma integral de cocina en blanco y madera, con apertura de puerta corredera y ventana pasaplatos, con barra para desayunos
Réalisation d'une cuisine design en U fermée et de taille moyenne avec un évier posé, un placard à porte affleurante, des portes de placard blanches, un plan de travail en quartz modifié, une crédence marron, une crédence en quartz modifié, un électroménager blanc, un sol en carrelage de porcelaine, un sol marron et un plan de travail marron.
Réalisation d'une cuisine design en U fermée et de taille moyenne avec un évier posé, un placard à porte affleurante, des portes de placard blanches, un plan de travail en quartz modifié, une crédence marron, une crédence en quartz modifié, un électroménager blanc, un sol en carrelage de porcelaine, un sol marron et un plan de travail marron.
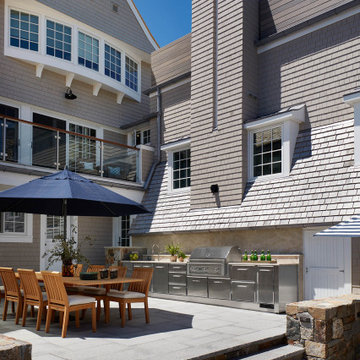
The clients were looking to use this second home for entertaining friends and family, so it was critical to be able to comfortably host groups while still feeling intimate and maintaining privacy. DEANE designed an outdoor kitchen using exceptionally engineered and crafted polished and brushed stainless-steel outdoor cabinetry with a waterproof, weathertight case that was also insect/vermin-proof, ensuring performance in all conditions. The 16 linear feet of functional cooking and entertaining space houses a set of refrigeration drawers and icemaker, a built-in grill, full sink, trash & recycling receptacles, topped with Taj Mahal Quartzite countertops. DEANE collaborated with the general contractor, architect, and landscape architect to cohesively work with other crucial outdoor elements, which included an outdoor tv, spa, as well as separate seating and dining areas to create memorable times together.

This home was built in 1975. The original owner/builders sold the home to one of their children. Before moving in, the daughter had us remodel the home. When the home was built in 1975, it was chopped up into smaller rooms on the main floor: dining, living, kitchen. We were able to remove the walls due to the roof framing. So now they have a great room concept that fit their lifestyle much more. This home is very welcoming to visitors and kids just home from school. The idea is to enjoy the fabulous view of the Chugach Mountains. We kept the original wood windows, which are so much higher quality than most vinyl windows sold today. We changed out the glass to safety laminated glass with low-e argon filled insulated units. The safety laminated glass made the house so much more quiet. Since we were able to save the wood windows, we put so much less into the landfill. This project is just under 1,000 sf.
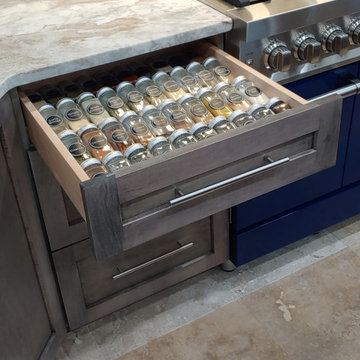
Tiered spice rack.
Idées déco pour une grande cuisine américaine moderne en U avec un évier encastré, un placard à porte shaker, des portes de placard grises, un plan de travail en quartz modifié, une crédence marron, une crédence en quartz modifié, un électroménager en acier inoxydable, un sol en calcaire, îlot, un sol beige et un plan de travail marron.
Idées déco pour une grande cuisine américaine moderne en U avec un évier encastré, un placard à porte shaker, des portes de placard grises, un plan de travail en quartz modifié, une crédence marron, une crédence en quartz modifié, un électroménager en acier inoxydable, un sol en calcaire, îlot, un sol beige et un plan de travail marron.
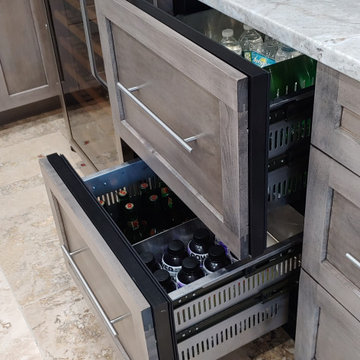
Hidden beverage drawers!
Réalisation d'une grande cuisine américaine minimaliste en U avec un évier encastré, un placard à porte shaker, des portes de placard grises, un plan de travail en quartz modifié, une crédence marron, une crédence en quartz modifié, un électroménager en acier inoxydable, un sol en calcaire, îlot, un sol beige et un plan de travail marron.
Réalisation d'une grande cuisine américaine minimaliste en U avec un évier encastré, un placard à porte shaker, des portes de placard grises, un plan de travail en quartz modifié, une crédence marron, une crédence en quartz modifié, un électroménager en acier inoxydable, un sol en calcaire, îlot, un sol beige et un plan de travail marron.
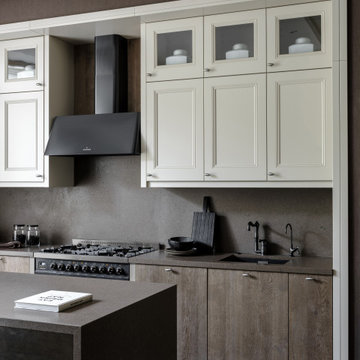
Idée de décoration pour une cuisine américaine parallèle tradition avec un évier encastré, un placard avec porte à panneau encastré, un plan de travail en quartz modifié, une crédence marron, une crédence en quartz modifié, un électroménager noir, un sol en calcaire, îlot, un sol gris et un plan de travail marron.
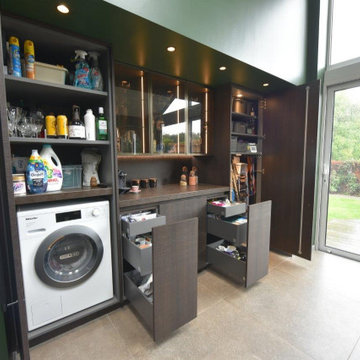
Idées déco pour une cuisine parallèle contemporaine en bois foncé fermée et de taille moyenne avec un évier encastré, un placard à porte plane, un plan de travail en quartz modifié, une crédence marron, une crédence en quartz modifié, un électroménager noir, un sol en carrelage de porcelaine, une péninsule, un sol gris, un plan de travail marron et un plafond voûté.
Idées déco de cuisines avec une crédence en quartz modifié et un plan de travail marron
2