Idées déco de cuisines avec une crédence en terre cuite et un sol en travertin
Trier par :
Budget
Trier par:Populaires du jour
21 - 40 sur 132 photos
1 sur 3
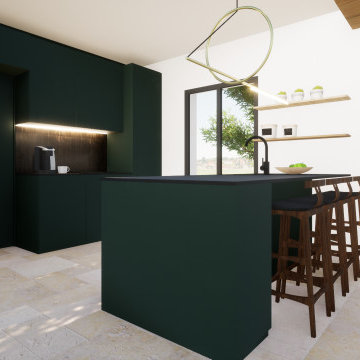
Idée de décoration pour une cuisine ouverte parallèle champêtre de taille moyenne avec un évier encastré, un placard à porte plane, des portes de placards vertess, un plan de travail en quartz, une crédence noire, une crédence en terre cuite, un électroménager noir, un sol en travertin, îlot, un sol beige, plan de travail noir et poutres apparentes.
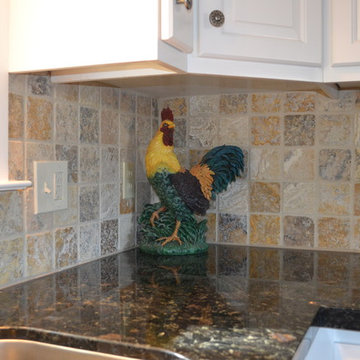
Volga Blue Granite
Double Demi 1/8" Eased Edge Detail
Under Mount Sink
Travertine Tile Back Splash
Aménagement d'une cuisine américaine campagne en U avec un évier encastré, un placard avec porte à panneau encastré, des portes de placard blanches, un plan de travail en granite, une crédence multicolore, une crédence en terre cuite, un électroménager en acier inoxydable, un sol en travertin et aucun îlot.
Aménagement d'une cuisine américaine campagne en U avec un évier encastré, un placard avec porte à panneau encastré, des portes de placard blanches, un plan de travail en granite, une crédence multicolore, une crédence en terre cuite, un électroménager en acier inoxydable, un sol en travertin et aucun îlot.
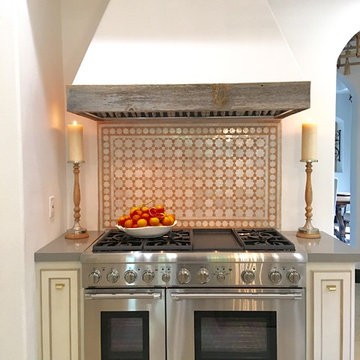
Fresh take on a Mediterranean kitchen design with Moroccan influences in a creamy white, natural unglazed terra cotta tile, worn grey and gilded gold color palette.
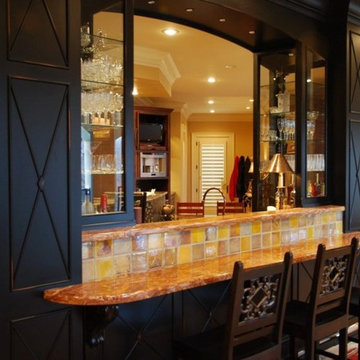
Wet Bar Island with metallic hand molded tile
Exemple d'une cuisine américaine parallèle chic avec un placard avec porte à panneau surélevé, des portes de placard noires, un plan de travail en granite, une crédence jaune, une crédence en terre cuite, un électroménager en acier inoxydable, un sol en travertin, îlot et un évier encastré.
Exemple d'une cuisine américaine parallèle chic avec un placard avec porte à panneau surélevé, des portes de placard noires, un plan de travail en granite, une crédence jaune, une crédence en terre cuite, un électroménager en acier inoxydable, un sol en travertin, îlot et un évier encastré.
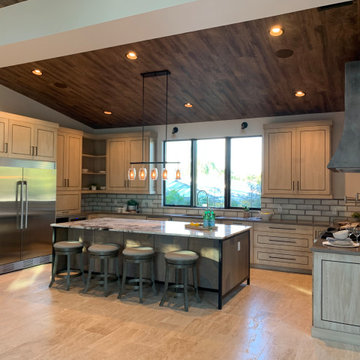
Custom cabinetry designed by Leslie Gross and made by Jeff Forsyth, Atlanta, Georgia. Custom vent hood by Classic Custom Metal Works and Designs, Tampa, Florida
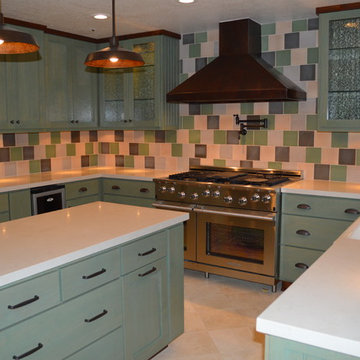
This contemporary country kitchen designed for homeowners Ruth and Michael is functional as well as charming.
Careful planning utilized space to it's maximum.
The kitchen and dining area overlook the verdant patio and garden area and the earthy colors marry the spaces handsomely.
Lisa Woodward
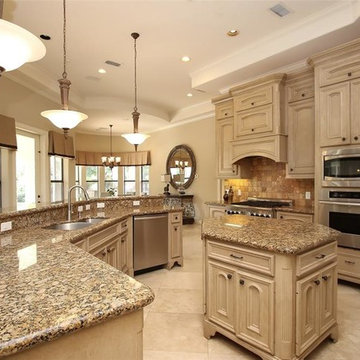
Purser Architectural Custom Home Design built by Tommy Cashiola Custom Homes
Exemple d'une très grande cuisine ouverte méditerranéenne en U et bois clair avec un évier 2 bacs, un placard avec porte à panneau encastré, un plan de travail en granite, une crédence marron, une crédence en terre cuite, un électroménager en acier inoxydable, un sol en travertin, 2 îlots, un sol beige et un plan de travail beige.
Exemple d'une très grande cuisine ouverte méditerranéenne en U et bois clair avec un évier 2 bacs, un placard avec porte à panneau encastré, un plan de travail en granite, une crédence marron, une crédence en terre cuite, un électroménager en acier inoxydable, un sol en travertin, 2 îlots, un sol beige et un plan de travail beige.
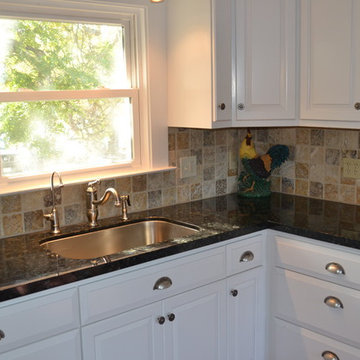
Volga Blue Granite
Double Demi 1/8" Eased Edge Detail
Under Mount Sink
Travertine Tile Back Splash
Inspiration pour une cuisine américaine rustique en U avec un évier encastré, un placard avec porte à panneau encastré, des portes de placard blanches, un plan de travail en granite, une crédence multicolore, une crédence en terre cuite, un électroménager en acier inoxydable, un sol en travertin et aucun îlot.
Inspiration pour une cuisine américaine rustique en U avec un évier encastré, un placard avec porte à panneau encastré, des portes de placard blanches, un plan de travail en granite, une crédence multicolore, une crédence en terre cuite, un électroménager en acier inoxydable, un sol en travertin et aucun îlot.
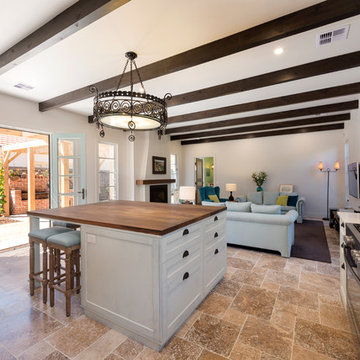
A beautiful view of the living area from the kitchen. The area is connected to the outside with gorgeous french doors. The use of timber makes the room feel connected, from the kitchen through the living area. Random flagstone travertine flooring gives a feeling of authenticity and warmth. This area feels light and welcoming, a great space for inviting people over to enjoy good company.
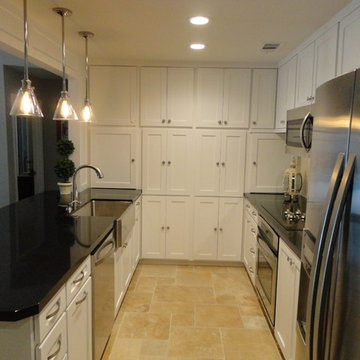
Xtreme Renovations just completed a Total Kitchen Renovation Project for our clients in the Westbury Area. Our clients envisioned transforming their closed in Kitchen to a functional open space that flowed into the Living Area to provide a much large feel to the main Living area. This renovation project required removing a set of upper cabinetry along with a load bearing support post. To provide the wide open ‘feel’ our clients desired, a new support beam was install between the Kitchen and Living area. All Kitchen existing cabinets were refaced to a shaker style and painted white. Two additional custom built cabinets were added to the back Cabinetry for additional storage space as well as adding a hidden trash receptacle drawer. To add functionality to the new cabinets, full extension soft closing drawer glides were install with European soft closing hedges on the new cabinet doors. The project also included installing new Absolute Black Granite with Travertine subway Tile backsplash. New Travertine tile flooring was also installed on a Versailles pattern from the front entryway into the Kitchen and walkway to the Master Bedroom. To add a touch of class and the ‘Wow Factored’ that our clients deserved and Xtreme Renovations is known for, upgraded LED recessed lighting along with over countertop Pendulum lighting as well as under cabinet lighting on dimmers created a ambiance that is inviting and soothing to the eye. Many other electrical upgrades were provided as well as install a stainless Farm Sink. Drywall repair and repainting areas affected by the renovation topped of this remarkable transformation.
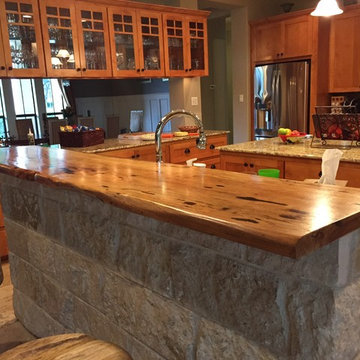
Aménagement d'une cuisine ouverte parallèle moderne en bois brun de taille moyenne avec un évier de ferme, un placard avec porte à panneau encastré, un plan de travail en granite, une crédence en terre cuite, un électroménager en acier inoxydable, un sol en travertin et îlot.
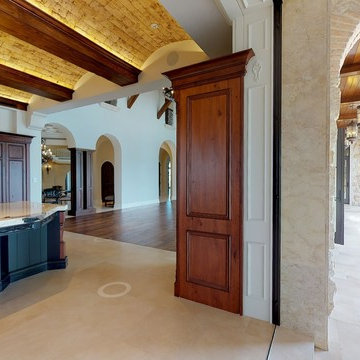
Gracious living & alfresco dining! The south wall of the room "dematerializes" to welcome sunshine & cool breezes. The outdoor kitchen & living lanai are just off-camera to right. --
3D Interspace Solutions, LLC (screenshot)
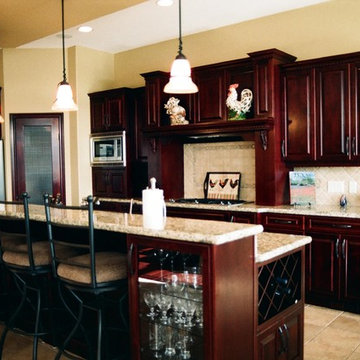
Custom Designed Kitchen Cabinets, Classic Raised Panel Maple Door Style, Dark Cherry Stain. Lattice wine rack, curio island display cabinets with clear glass doors, finished interior, 10mm glass shelves . Granite countertops with tile back splash, tile flooring and stainless steel appliances.
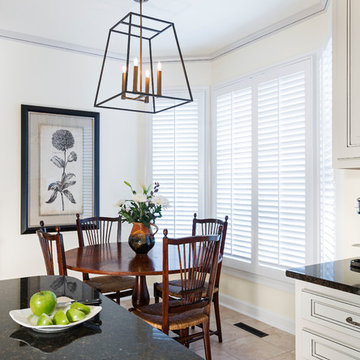
Jim Schmid Photography
Exemple d'une cuisine américaine chic en U de taille moyenne avec un évier 2 bacs, un placard avec porte à panneau surélevé, des portes de placard blanches, un plan de travail en granite, une crédence multicolore, une crédence en terre cuite, un électroménager noir, un sol en travertin et îlot.
Exemple d'une cuisine américaine chic en U de taille moyenne avec un évier 2 bacs, un placard avec porte à panneau surélevé, des portes de placard blanches, un plan de travail en granite, une crédence multicolore, une crédence en terre cuite, un électroménager noir, un sol en travertin et îlot.
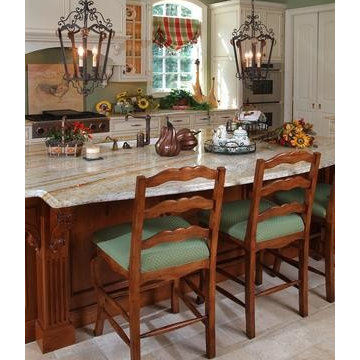
Pull up a tall French chair for comfort. Details everywhere to enjoy while you are eating, visiting or using your iPad.
Réalisation d'une très grande cuisine américaine tradition en U avec un évier encastré, un placard à porte affleurante, des portes de placard blanches, un plan de travail en granite, une crédence beige, une crédence en terre cuite, un électroménager en acier inoxydable, un sol en travertin et îlot.
Réalisation d'une très grande cuisine américaine tradition en U avec un évier encastré, un placard à porte affleurante, des portes de placard blanches, un plan de travail en granite, une crédence beige, une crédence en terre cuite, un électroménager en acier inoxydable, un sol en travertin et îlot.
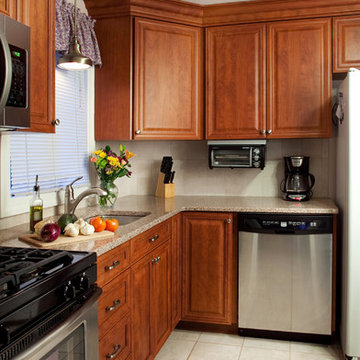
Complete kitchen remodel with new cabinets in classic cherry. Vintage style really makes the design traditional. Crown moulding and Cambria Quartz countertops give the kitchen a rich and sophisticated look.
David Glasofer Photography
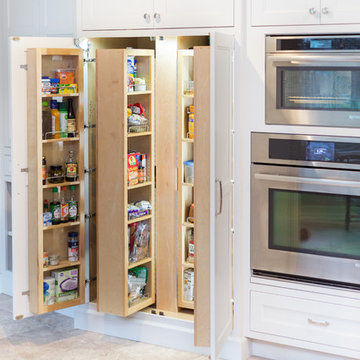
A built in pantry was created using adjustable storage units and illuminated by 2 strips of LED lighting. Photo by tori aston
Exemple d'une cuisine américaine encastrable chic en L de taille moyenne avec un évier 1 bac, un placard avec porte à panneau encastré, des portes de placard blanches, un plan de travail en bois, une crédence bleue, une crédence en terre cuite, un sol en travertin et îlot.
Exemple d'une cuisine américaine encastrable chic en L de taille moyenne avec un évier 1 bac, un placard avec porte à panneau encastré, des portes de placard blanches, un plan de travail en bois, une crédence bleue, une crédence en terre cuite, un sol en travertin et îlot.
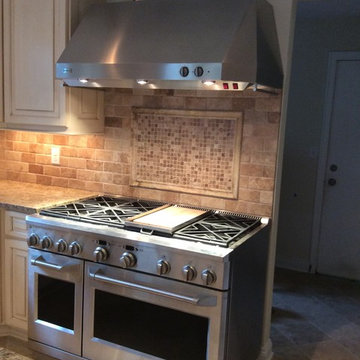
Brian Blankenheim
Réalisation d'une cuisine ouverte tradition en U de taille moyenne avec un placard avec porte à panneau surélevé, des portes de placard blanches, un plan de travail en granite, une crédence beige, un électroménager en acier inoxydable, un sol en travertin, îlot, un évier 2 bacs, une crédence en terre cuite et un sol beige.
Réalisation d'une cuisine ouverte tradition en U de taille moyenne avec un placard avec porte à panneau surélevé, des portes de placard blanches, un plan de travail en granite, une crédence beige, un électroménager en acier inoxydable, un sol en travertin, îlot, un évier 2 bacs, une crédence en terre cuite et un sol beige.
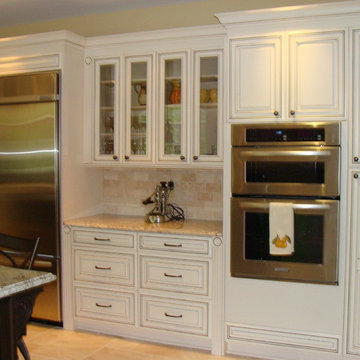
A rustic Italian kitchen
Aménagement d'une grande cuisine américaine méditerranéenne en U avec un évier encastré, un placard avec porte à panneau surélevé, des portes de placard beiges, un plan de travail en granite, une crédence beige, une crédence en terre cuite, un électroménager en acier inoxydable, un sol en travertin et îlot.
Aménagement d'une grande cuisine américaine méditerranéenne en U avec un évier encastré, un placard avec porte à panneau surélevé, des portes de placard beiges, un plan de travail en granite, une crédence beige, une crédence en terre cuite, un électroménager en acier inoxydable, un sol en travertin et îlot.
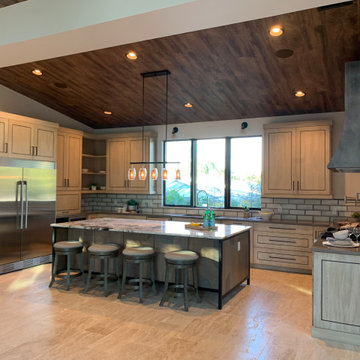
Cette image montre une grande cuisine vintage en U avec un évier 1 bac, un placard à porte plane, des portes de placard beiges, un plan de travail en granite, une crédence beige, une crédence en terre cuite, un électroménager en acier inoxydable, un sol en travertin, îlot, un sol blanc et un plan de travail beige.
Idées déco de cuisines avec une crédence en terre cuite et un sol en travertin
2