Idées déco de cuisines avec une crédence en terre cuite et un sol en travertin
Trier par :
Budget
Trier par:Populaires du jour
61 - 80 sur 132 photos
1 sur 3
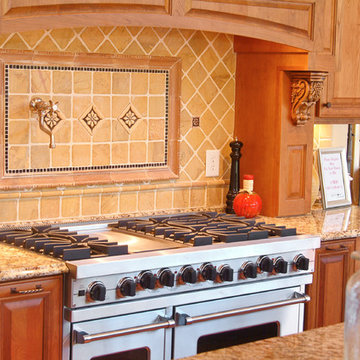
In this photo of the kitchen area we feature the pasta faucet, magic chef stove, with stainless steel touches, amazing wall tile and backsplash tile work, gas stove, double oven, granite counter tops, wood cabinets, and wood working details. This project was a Silver Award winner in the Parade of Homes, sponsored by Wake County Home Builders Association. Award-winning design, exceptional building quality, and every detail met to the highest degree, are just a few phrases used to describe this gorgeous home.
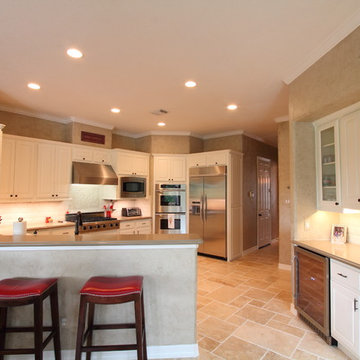
Photo by Harry Durham
Idée de décoration pour une grande cuisine ouverte tradition en U avec un évier encastré, un placard avec porte à panneau surélevé, des portes de placard blanches, un plan de travail en quartz modifié, une crédence blanche, une crédence en terre cuite, un électroménager en acier inoxydable, un sol en travertin et une péninsule.
Idée de décoration pour une grande cuisine ouverte tradition en U avec un évier encastré, un placard avec porte à panneau surélevé, des portes de placard blanches, un plan de travail en quartz modifié, une crédence blanche, une crédence en terre cuite, un électroménager en acier inoxydable, un sol en travertin et une péninsule.
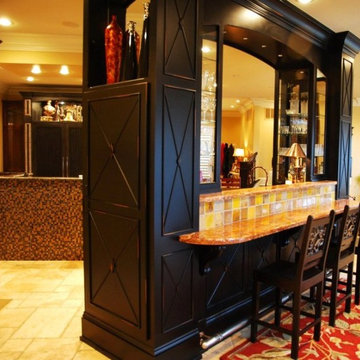
Wet bar island with diamond black painted cabinet.
Aménagement d'une grande cuisine américaine parallèle classique avec un placard avec porte à panneau surélevé, des portes de placard noires, un plan de travail en granite, une crédence jaune, une crédence en terre cuite, un électroménager en acier inoxydable, un sol en travertin, îlot et un évier encastré.
Aménagement d'une grande cuisine américaine parallèle classique avec un placard avec porte à panneau surélevé, des portes de placard noires, un plan de travail en granite, une crédence jaune, une crédence en terre cuite, un électroménager en acier inoxydable, un sol en travertin, îlot et un évier encastré.
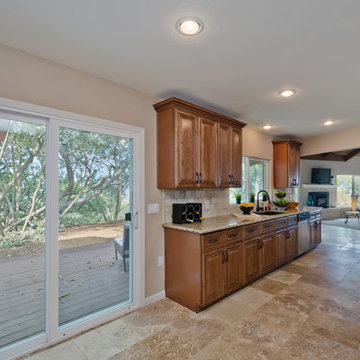
Galley kitchen with granite counter tops and recessed lighting.
Exemple d'une grande cuisine parallèle méditerranéenne en bois brun fermée avec un évier encastré, un placard avec porte à panneau surélevé, un plan de travail en granite, une crédence beige, une crédence en terre cuite, un électroménager en acier inoxydable, un sol en travertin et aucun îlot.
Exemple d'une grande cuisine parallèle méditerranéenne en bois brun fermée avec un évier encastré, un placard avec porte à panneau surélevé, un plan de travail en granite, une crédence beige, une crédence en terre cuite, un électroménager en acier inoxydable, un sol en travertin et aucun îlot.
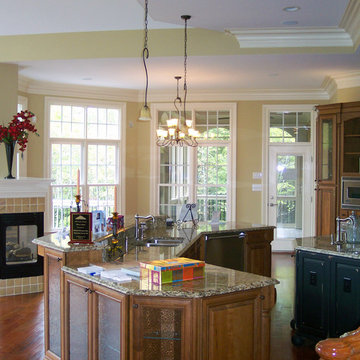
In this photo of the kitchen area we feature the front kitchen view with: convection oven, microwave, stainless steel refrigerator, granite countertops and granite backsplash facing the custom-made cabinets with glass doors. Beautiful wood work and the use of every inch of space is the signature of this kitchen design. This project was a Silver Award winner in the Parade of Homes, sponsored by Wake County Home Builders Association. Award-winning design, exceptional building quality, and every detail met to the highest degree, are just a few phrases used to describe this gorgeous home.
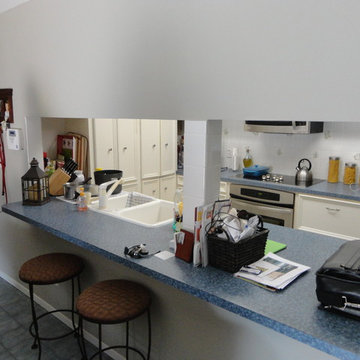
Xtreme Renovations just completed a Total Kitchen Renovation Project for our clients in the Westbury Area. Our clients envisioned transforming their closed in Kitchen to a functional open space that flowed into the Living Area to provide a much large feel to the main Living area. This renovation project required removing a set of upper cabinetry along with a load bearing support post. To provide the wide open ‘feel’ our clients desired, a new support beam was install between the Kitchen and Living area. All Kitchen existing cabinets were refaced to a shaker style and painted white. Two additional custom built cabinets were added to the back Cabinetry for additional storage space as well as adding a hidden trash receptacle drawer. To add functionality to the new cabinets, full extension soft closing drawer glides were install with European soft closing hedges on the new cabinet doors. The project also included installing new Absolute Black Granite with Travertine subway Tile backsplash. New Travertine tile flooring was also installed on a Versailles pattern from the front entryway into the Kitchen and walkway to the Master Bedroom. To add a touch of class and the ‘Wow Factored’ that our clients deserved and Xtreme Renovations is known for, upgraded LED recessed lighting along with over countertop Pendulum lighting as well as under cabinet lighting on dimmers created a ambiance that is inviting and soothing to the eye. Many other electrical upgrades were provided as well as install a stainless Farm Sink. Drywall repair and repainting areas affected by the renovation topped of this remarkable transformation.
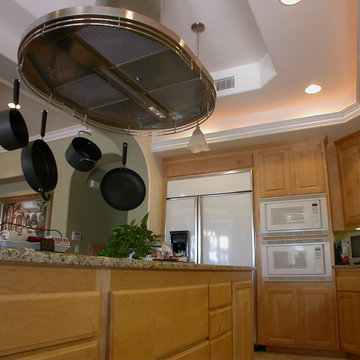
NEW KITCHEN ADDITION SHOWING COFFERED CEILING WITH LITE COVES AND NEW NEW COOK TOP EXHAUST HOOD.
Cette image montre une cuisine américaine méditerranéenne en U et bois clair avec un évier encastré, un placard avec porte à panneau surélevé, un plan de travail en granite, une crédence beige, une crédence en terre cuite, un électroménager blanc, un sol en travertin et une péninsule.
Cette image montre une cuisine américaine méditerranéenne en U et bois clair avec un évier encastré, un placard avec porte à panneau surélevé, un plan de travail en granite, une crédence beige, une crédence en terre cuite, un électroménager blanc, un sol en travertin et une péninsule.
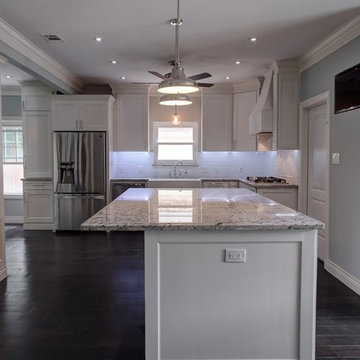
Cette image montre une très grande cuisine américaine traditionnelle en L avec un évier de ferme, un placard à porte plane, des portes de placard jaunes, un plan de travail en stratifié, une crédence blanche, une crédence en terre cuite, un électroménager en acier inoxydable, un sol en travertin et îlot.
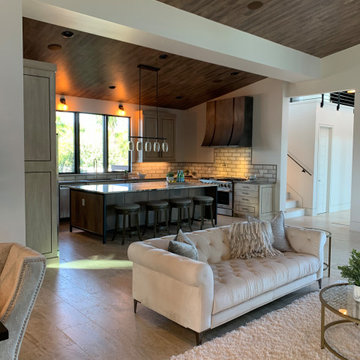
Custom cabinetry designed by Leslie Gross and made by Jeff Forsyth, Atlanta, Georgia. Custom vent hood by Classic Custom Metal Works and Designs, Tampa, Florida
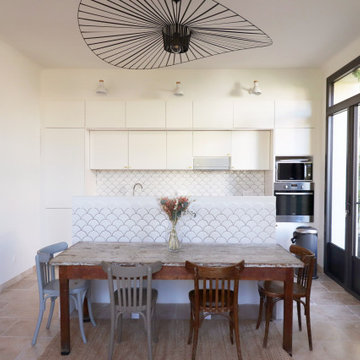
Inspiration pour une grande cuisine ouverte parallèle et encastrable méditerranéenne avec un évier encastré, un placard à porte plane, des portes de placard blanches, un plan de travail en bois, une crédence blanche, une crédence en terre cuite, un sol en travertin, îlot, un sol beige et un plan de travail marron.
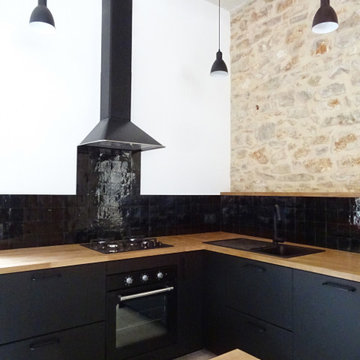
Aménagement d'une grande cuisine ouverte contemporaine en L avec un évier intégré, des portes de placard noires, un plan de travail en bois, une crédence noire, une crédence en terre cuite, un électroménager noir, un sol en travertin, îlot et poutres apparentes.
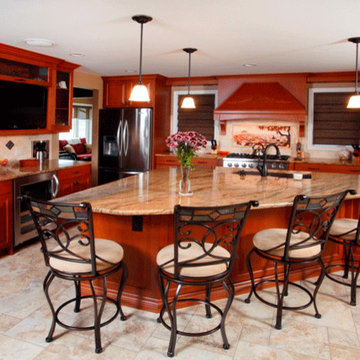
Inspiration pour une grande cuisine traditionnelle en L et bois brun avec un placard avec porte à panneau surélevé, un plan de travail en granite, une crédence beige, un électroménager en acier inoxydable, îlot, un évier encastré, une crédence en terre cuite et un sol en travertin.
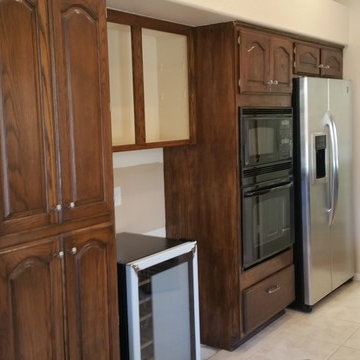
Réalisation d'une cuisine chalet en U et bois foncé fermée et de taille moyenne avec un évier 2 bacs, un placard avec porte à panneau surélevé, un plan de travail en granite, une crédence rouge, une crédence en terre cuite, un électroménager noir, un sol en travertin, îlot et un sol beige.
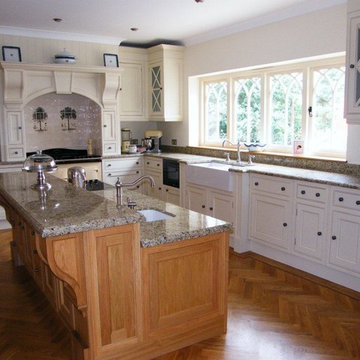
Réalisation d'une cuisine américaine tradition en L et bois brun de taille moyenne avec un évier de ferme, un placard avec porte à panneau surélevé, un plan de travail en granite, une crédence beige, une crédence en terre cuite, un électroménager de couleur, un sol en travertin, îlot et un sol beige.
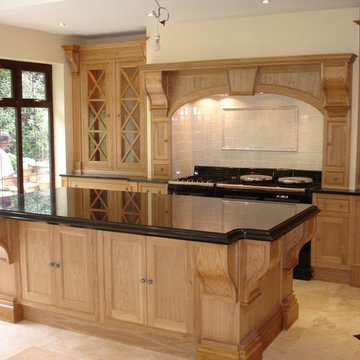
Exemple d'une cuisine américaine chic en L et bois brun de taille moyenne avec un évier de ferme, un placard avec porte à panneau surélevé, un plan de travail en granite, une crédence beige, une crédence en terre cuite, un électroménager de couleur, un sol en travertin, îlot et un sol beige.
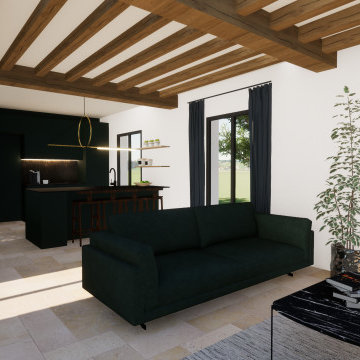
Aménagement d'une cuisine ouverte parallèle campagne de taille moyenne avec un évier encastré, un placard à porte plane, des portes de placards vertess, un plan de travail en quartz, une crédence noire, une crédence en terre cuite, un électroménager noir, un sol en travertin, îlot, un sol beige, plan de travail noir et poutres apparentes.
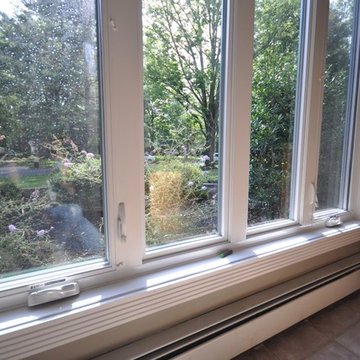
Inspiration pour une cuisine américaine en bois brun de taille moyenne avec un placard avec porte à panneau surélevé, un plan de travail en granite, une crédence multicolore, une crédence en terre cuite, un sol en travertin et îlot.
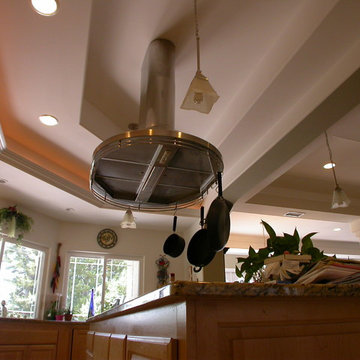
NEW KITCHEN ADDITION SHOWING COFFERED CEILING WITH LITE COVES AND NEW NEW COOK TOP EXHAUST HOOD.
Inspiration pour une cuisine américaine méditerranéenne en U et bois clair avec un évier encastré, un placard avec porte à panneau surélevé, un plan de travail en granite, une crédence beige, une crédence en terre cuite, un électroménager blanc, un sol en travertin et une péninsule.
Inspiration pour une cuisine américaine méditerranéenne en U et bois clair avec un évier encastré, un placard avec porte à panneau surélevé, un plan de travail en granite, une crédence beige, une crédence en terre cuite, un électroménager blanc, un sol en travertin et une péninsule.
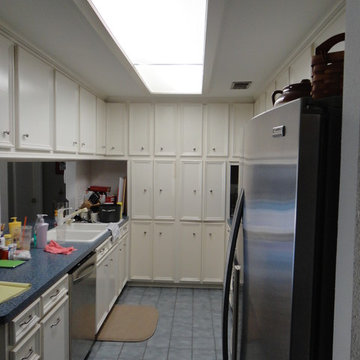
Xtreme Renovations just completed a Total Kitchen Renovation Project for our clients in the Westbury Area. Our clients envisioned transforming their closed in Kitchen to a functional open space that flowed into the Living Area to provide a much large feel to the main Living area. This renovation project required removing a set of upper cabinetry along with a load bearing support post. To provide the wide open ‘feel’ our clients desired, a new support beam was install between the Kitchen and Living area. All Kitchen existing cabinets were refaced to a shaker style and painted white. Two additional custom built cabinets were added to the back Cabinetry for additional storage space as well as adding a hidden trash receptacle drawer. To add functionality to the new cabinets, full extension soft closing drawer glides were install with European soft closing hedges on the new cabinet doors. The project also included installing new Absolute Black Granite with Travertine subway Tile backsplash. New Travertine tile flooring was also installed on a Versailles pattern from the front entryway into the Kitchen and walkway to the Master Bedroom. To add a touch of class and the ‘Wow Factored’ that our clients deserved and Xtreme Renovations is known for, upgraded LED recessed lighting along with over countertop Pendulum lighting as well as under cabinet lighting on dimmers created a ambiance that is inviting and soothing to the eye. Many other electrical upgrades were provided as well as install a stainless Farm Sink. Drywall repair and repainting areas affected by the renovation topped of this remarkable transformation.
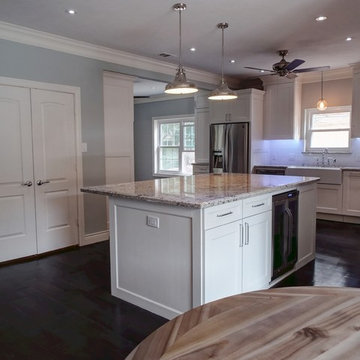
Aménagement d'une très grande cuisine américaine classique en L avec un évier de ferme, un placard à porte plane, des portes de placard jaunes, un plan de travail en stratifié, une crédence blanche, une crédence en terre cuite, un électroménager en acier inoxydable, un sol en travertin et îlot.
Idées déco de cuisines avec une crédence en terre cuite et un sol en travertin
4