Idées déco de cuisines avec une crédence en travertin et un électroménager noir
Trier par :
Budget
Trier par:Populaires du jour
101 - 120 sur 365 photos
1 sur 3
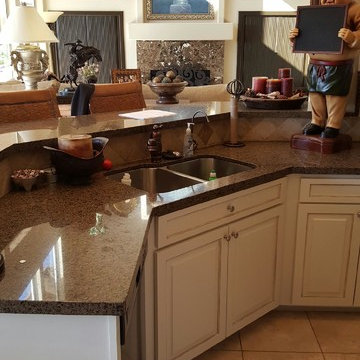
Réalisation d'une cuisine tradition en U fermée et de taille moyenne avec un évier encastré, un placard avec porte à panneau surélevé, des portes de placard blanches, un plan de travail en granite, une crédence beige, une crédence en travertin, un électroménager noir, un sol en travertin, îlot et un sol beige.
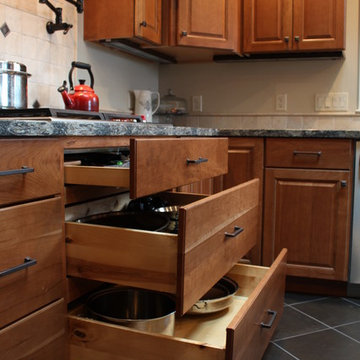
A total renovation driven by creature comforts and elegant taste. A warm palette with touches of sparkle adorn this home. A space that reflects the beauty of its family and its love of cooking and entertaining. Nothing was left out of this project.
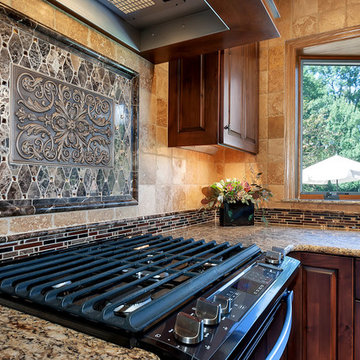
https://360-rei.com/
Exemple d'une cuisine américaine chic en U et bois brun de taille moyenne avec un évier encastré, un placard avec porte à panneau surélevé, un plan de travail en granite, une crédence beige, une crédence en travertin, un électroménager noir, un sol en bois brun, îlot et un sol marron.
Exemple d'une cuisine américaine chic en U et bois brun de taille moyenne avec un évier encastré, un placard avec porte à panneau surélevé, un plan de travail en granite, une crédence beige, une crédence en travertin, un électroménager noir, un sol en bois brun, îlot et un sol marron.
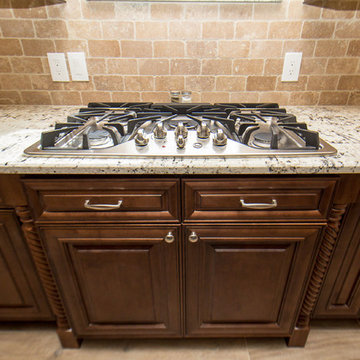
Designed by: Robby & Lisa Griffin
Photos by: Desired Photos
Aménagement d'une grande cuisine américaine parallèle classique en bois foncé avec un évier de ferme, un placard avec porte à panneau surélevé, un plan de travail en granite, une crédence marron, une crédence en travertin, un électroménager noir, un sol en carrelage de porcelaine, 2 îlots, un sol beige et un plan de travail beige.
Aménagement d'une grande cuisine américaine parallèle classique en bois foncé avec un évier de ferme, un placard avec porte à panneau surélevé, un plan de travail en granite, une crédence marron, une crédence en travertin, un électroménager noir, un sol en carrelage de porcelaine, 2 îlots, un sol beige et un plan de travail beige.
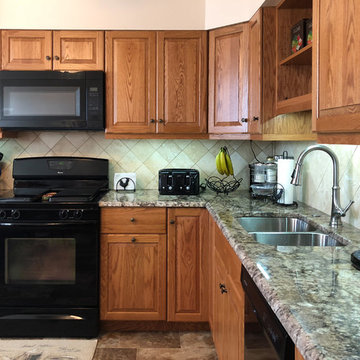
This warm, homey kitchen features all-wood, raised panel, frameless oak cabinetry; granite countertops, and a travertien backsplash.
Cette photo montre une cuisine américaine chic en L et bois brun de taille moyenne avec un évier encastré, un placard avec porte à panneau surélevé, un plan de travail en granite, une crédence beige, une crédence en travertin et un électroménager noir.
Cette photo montre une cuisine américaine chic en L et bois brun de taille moyenne avec un évier encastré, un placard avec porte à panneau surélevé, un plan de travail en granite, une crédence beige, une crédence en travertin et un électroménager noir.
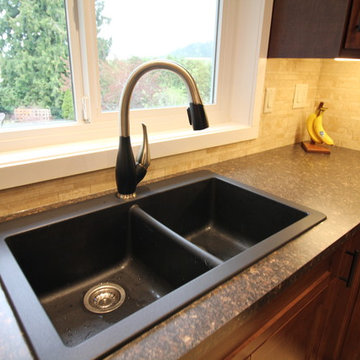
Idée de décoration pour une cuisine américaine tradition en L et bois brun avec un évier encastré, un placard à porte shaker, un plan de travail en stratifié, une crédence en travertin, un électroménager noir, un sol en linoléum et îlot.
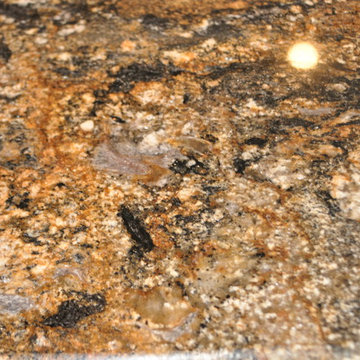
FCM REMODELINGS
Réalisation d'une cuisine parallèle tradition fermée et de taille moyenne avec un évier encastré, un placard avec porte à panneau encastré, des portes de placard blanches, un plan de travail en granite, une crédence beige, une crédence en travertin, un électroménager noir, un sol en carrelage de porcelaine, une péninsule et un sol beige.
Réalisation d'une cuisine parallèle tradition fermée et de taille moyenne avec un évier encastré, un placard avec porte à panneau encastré, des portes de placard blanches, un plan de travail en granite, une crédence beige, une crédence en travertin, un électroménager noir, un sol en carrelage de porcelaine, une péninsule et un sol beige.
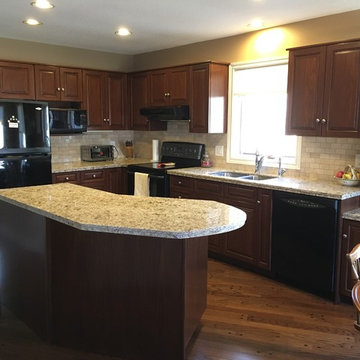
This was a smaller project of ours, where we refinished the cabinetry previously installed by the original builder many years ago. We also replaced the countertops with a new granite (previously laminate). We updated the look by using a stepped edge on the granite profile. We finished off the look with a new subway style backsplash.
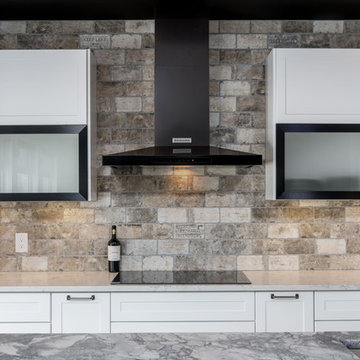
Brian Buettner Photography
Idée de décoration pour une cuisine américaine parallèle design de taille moyenne avec un évier encastré, un placard à porte shaker, des portes de placard blanches, un plan de travail en granite, une crédence grise, une crédence en travertin, un électroménager noir, sol en stratifié, îlot, un sol gris et un plan de travail gris.
Idée de décoration pour une cuisine américaine parallèle design de taille moyenne avec un évier encastré, un placard à porte shaker, des portes de placard blanches, un plan de travail en granite, une crédence grise, une crédence en travertin, un électroménager noir, sol en stratifié, îlot, un sol gris et un plan de travail gris.
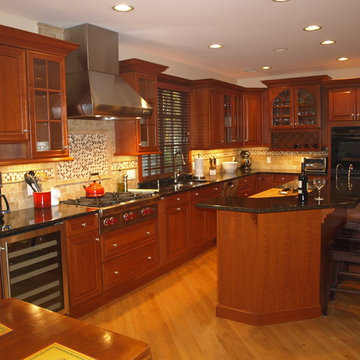
This working island gives you extra room for meal prep without disturbing those sitting at the island.
Aménagement d'une cuisine américaine classique en L et bois brun de taille moyenne avec un évier 2 bacs, un placard avec porte à panneau surélevé, un plan de travail en granite, une crédence grise, une crédence en travertin, un électroménager noir, un sol en bois brun, îlot et un sol marron.
Aménagement d'une cuisine américaine classique en L et bois brun de taille moyenne avec un évier 2 bacs, un placard avec porte à panneau surélevé, un plan de travail en granite, une crédence grise, une crédence en travertin, un électroménager noir, un sol en bois brun, îlot et un sol marron.
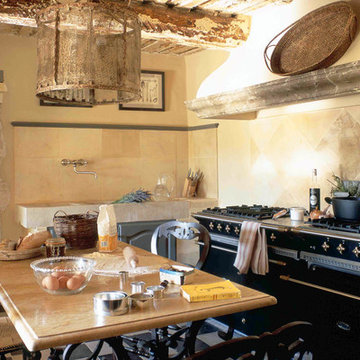
Idées déco pour une cuisine américaine linéaire méditerranéenne de taille moyenne avec un évier intégré, un plan de travail en calcaire, une crédence marron, une crédence en travertin, un électroménager noir, un sol en carrelage de porcelaine, aucun îlot et un sol multicolore.
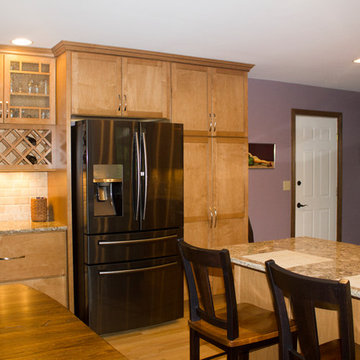
Kitchen remodel featuring medium maple shaker cabinets, quartz countertops and black stainless steel appliances.
Schrock Cabinetry - Morgan Maple in Palomino
Cambria Quartz - Nevern w/Karran quartz sink in Bisque
Jeffery Alexander hardware - Callie collection in Satin Nickel
Photos by: CS Ohara Photography
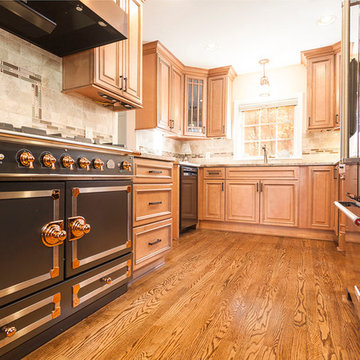
Photographer: Berkay Demirkan
Idées déco pour une grande cuisine américaine classique en U et bois brun avec un évier encastré, un placard avec porte à panneau surélevé, un plan de travail en granite, une crédence beige, une crédence en travertin, un électroménager noir, un sol en bois brun, aucun îlot et un sol marron.
Idées déco pour une grande cuisine américaine classique en U et bois brun avec un évier encastré, un placard avec porte à panneau surélevé, un plan de travail en granite, une crédence beige, une crédence en travertin, un électroménager noir, un sol en bois brun, aucun îlot et un sol marron.
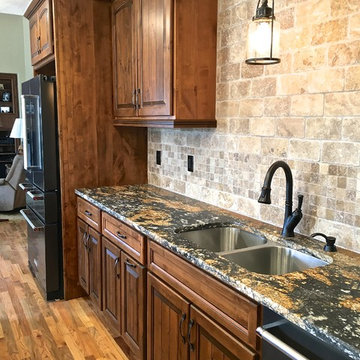
Photo by Revolve Construction Inc
Inspiration pour une grande arrière-cuisine en L avec un évier encastré, un placard avec porte à panneau surélevé, un plan de travail en granite, une crédence en travertin, un électroménager noir, parquet clair et îlot.
Inspiration pour une grande arrière-cuisine en L avec un évier encastré, un placard avec porte à panneau surélevé, un plan de travail en granite, une crédence en travertin, un électroménager noir, parquet clair et îlot.
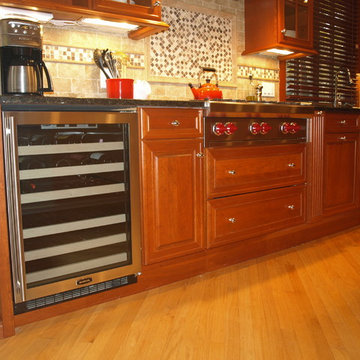
Add a wine refrigerator to keep your beverages cool!
Réalisation d'une cuisine américaine tradition en L et bois brun de taille moyenne avec un évier 2 bacs, un placard avec porte à panneau surélevé, un plan de travail en granite, une crédence grise, une crédence en travertin, un électroménager noir, parquet clair, îlot et un sol beige.
Réalisation d'une cuisine américaine tradition en L et bois brun de taille moyenne avec un évier 2 bacs, un placard avec porte à panneau surélevé, un plan de travail en granite, une crédence grise, une crédence en travertin, un électroménager noir, parquet clair, îlot et un sol beige.
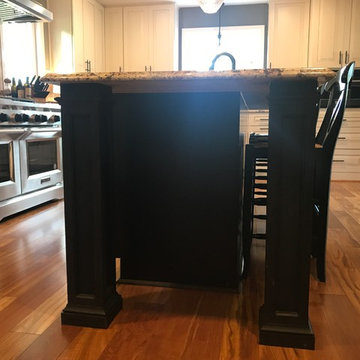
Cette image montre une cuisine traditionnelle avec un placard avec porte à panneau surélevé, un plan de travail en granite, une crédence en travertin, un électroménager noir et un sol en bois brun.
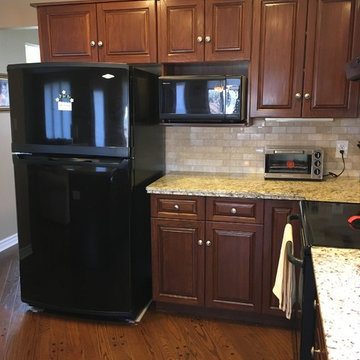
This was a smaller project of ours, where we refinished the cabinetry previously installed by the original builder many years ago. We also replaced the countertops with a new granite (previously laminate). We updated the look by using a stepped edge on the granite profile. We finished off the look with a new subway style backsplash.
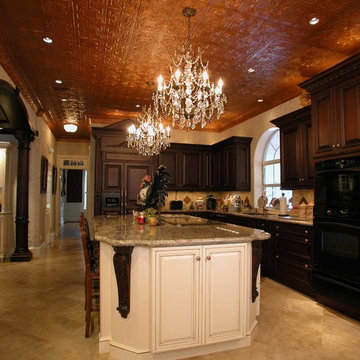
The glazed white island features dark cherry corbels to coordinate with the other kitchen cabinets.
Cette image montre une grande cuisine ouverte traditionnelle en U et bois foncé avec îlot, un évier encastré, un placard avec porte à panneau surélevé, un plan de travail en granite, une crédence beige, une crédence en travertin, un électroménager noir, un sol en travertin et un sol beige.
Cette image montre une grande cuisine ouverte traditionnelle en U et bois foncé avec îlot, un évier encastré, un placard avec porte à panneau surélevé, un plan de travail en granite, une crédence beige, une crédence en travertin, un électroménager noir, un sol en travertin et un sol beige.
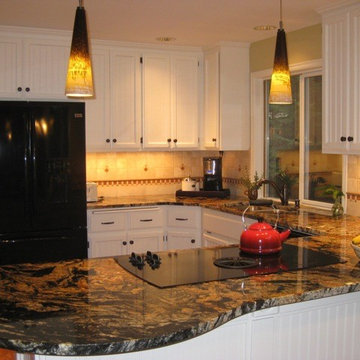
80's wood cabinets updated with beadboard and black hardware. Turkish red travertine mosaic used as subtle accents throughout the sunny neutral travertine backsplash for a little pop of color. Dead corner cabinet now accessible through the wall for dining storage. Added more counter space for guests to sit at the bar and keep the cook company.
Paint, Finishes, Cabinet Re-Design & Photo:
Renee Adsitt / ColorWhiz Architectural Color Consulting
Contractor: Michael Carlin
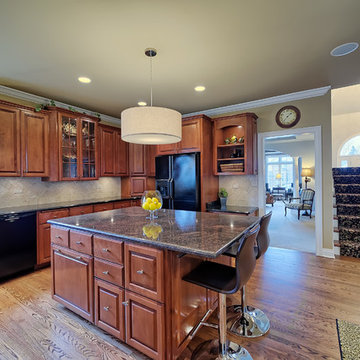
This 1996 home in suburban Chicago was built by Oak Builders. It was updated by Just the Thing throughout the 1996-2013 time period including finishing out the basement into a family fun zone, adding a three season porch, remodeling the master bathroom, and painting.
Idées déco de cuisines avec une crédence en travertin et un électroménager noir
6