Idées déco de cuisines avec une crédence en travertin et un électroménager noir
Trier par :
Budget
Trier par:Populaires du jour
141 - 160 sur 365 photos
1 sur 3
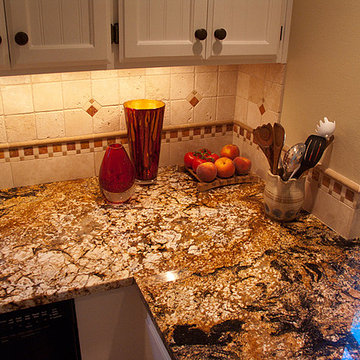
80's wood cabinets updated with beadboard and black hardware. Turkish red travertine mosaic used as subtle accents throughout the sunny neutral travertine backsplash for a little pop of color. Dead corner now accessible through the wall on dining side for cabinet storage. Added more counter space for guests to sit at the bar and distract the cook.
Paint, Finishes, Design & Photo: Renee Adsitt / ColorWhiz Architectural Color Consulting
Project: Michael Carlin
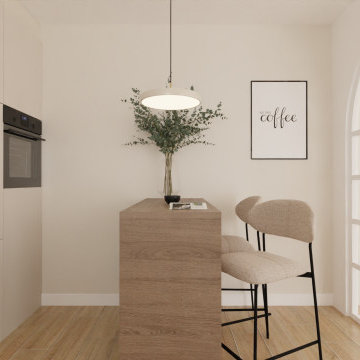
Idées déco pour une cuisine blanche et bois contemporaine en L et bois brun fermée et de taille moyenne avec un évier de ferme, un placard à porte plane, un plan de travail en surface solide, une crédence en travertin, un électroménager noir, îlot et fenêtre au-dessus de l'évier.
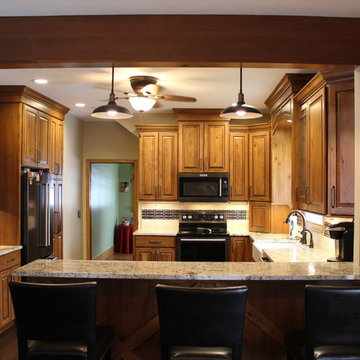
A rural Kewanee home gets a remodeled kitchen featuring Rustic Beech cabinetry and White Sand Granite tops, Black Stainless Steel appliances, and the legrand undercabinet lighting system. Kitchen remodeled from start to finish by Village Home Stores.
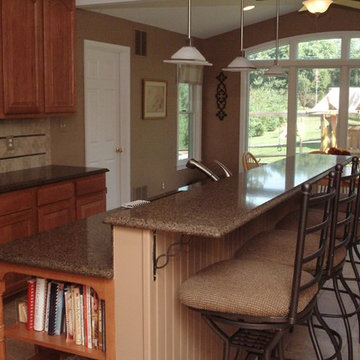
Aménagement d'une cuisine américaine classique en L et bois clair de taille moyenne avec un évier encastré, un placard avec porte à panneau surélevé, un plan de travail en granite, une crédence beige, une crédence en travertin, un électroménager noir, un sol en travertin, îlot et un sol beige.
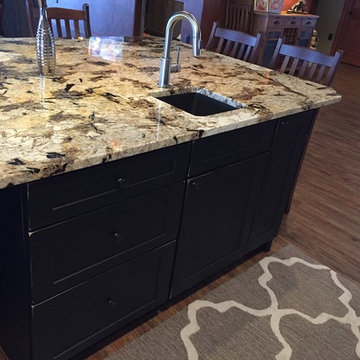
Showplace Wood Products: Pendleton SP 275 Perimeter Rustic Hickory Autumn Satin and Island Hickory Charcoal Natural Matte. Countertops- Perimeter: Viatera Quartz Equinox and Island: Copenhagen Granite. Backsplash Tile -Tumbled Travertine
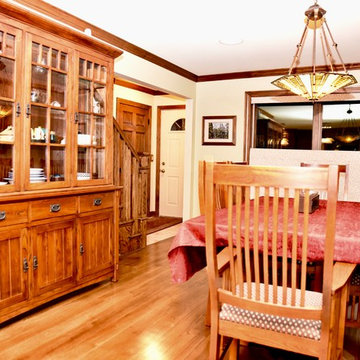
An extensive remodel to expand the once tight kitchen. The clients love to cook and entertain so the reletively small footprint just didnt work for them. We removed two load-bearing walls and re-routed the mechicals to allow for a large open space without soffits/beams. The designers and crew did an excellent job making their dream come to reality.
Dan Barker-Fly by Chicago Photography
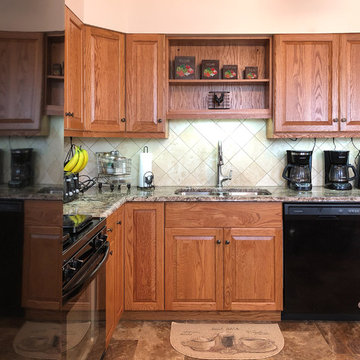
This warm, homey kitchen features all-wood, raised panel, frameless oak cabinetry; granite countertops, and a travertien backsplash.
Réalisation d'une cuisine américaine tradition en L et bois brun de taille moyenne avec un évier encastré, un placard avec porte à panneau surélevé, un plan de travail en granite, une crédence beige, une crédence en travertin et un électroménager noir.
Réalisation d'une cuisine américaine tradition en L et bois brun de taille moyenne avec un évier encastré, un placard avec porte à panneau surélevé, un plan de travail en granite, une crédence beige, une crédence en travertin et un électroménager noir.
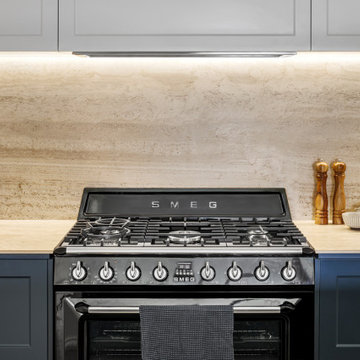
As a professional chef, our client was frustrated with his compact oven and lack of fridge space. A large 900mm Smeg freestanding cooker and a large French door fridge were incorporated into the design. Deep drawers on either side of the cooker provide ample storage for crockery, pots, and pans.
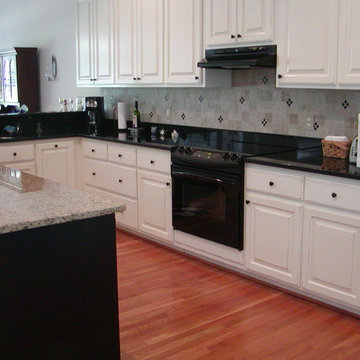
Kitchen cabinets were painted white and glazed, while the island was painted a rich black.
Exemple d'une cuisine chic en U de taille moyenne et fermée avec une crédence multicolore, un évier 2 bacs, un placard avec porte à panneau surélevé, des portes de placard blanches, un plan de travail en granite, une crédence en travertin, un électroménager noir, parquet foncé, îlot et un sol marron.
Exemple d'une cuisine chic en U de taille moyenne et fermée avec une crédence multicolore, un évier 2 bacs, un placard avec porte à panneau surélevé, des portes de placard blanches, un plan de travail en granite, une crédence en travertin, un électroménager noir, parquet foncé, îlot et un sol marron.
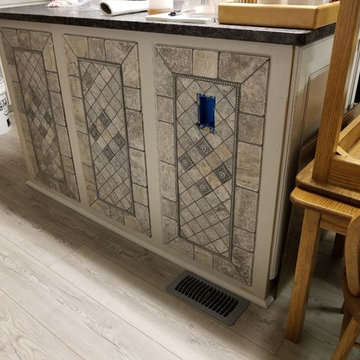
Davey Tile
Réalisation d'une cuisine américaine chalet en L de taille moyenne avec un placard avec porte à panneau surélevé, des portes de placard grises, un plan de travail en granite, une crédence grise, une crédence en travertin, un électroménager noir et îlot.
Réalisation d'une cuisine américaine chalet en L de taille moyenne avec un placard avec porte à panneau surélevé, des portes de placard grises, un plan de travail en granite, une crédence grise, une crédence en travertin, un électroménager noir et îlot.
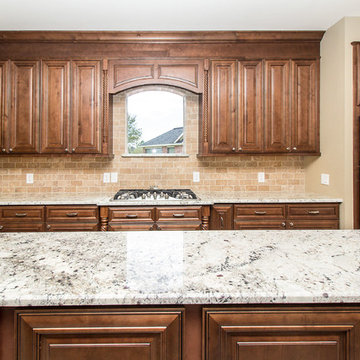
Designed by: Robby & Lisa Griffin
Photos by: Desired Photo
Cette photo montre une grande cuisine américaine parallèle chic en bois foncé avec un évier de ferme, un placard avec porte à panneau surélevé, un plan de travail en granite, une crédence marron, une crédence en travertin, un électroménager noir, un sol en carrelage de porcelaine, 2 îlots, un sol beige et un plan de travail beige.
Cette photo montre une grande cuisine américaine parallèle chic en bois foncé avec un évier de ferme, un placard avec porte à panneau surélevé, un plan de travail en granite, une crédence marron, une crédence en travertin, un électroménager noir, un sol en carrelage de porcelaine, 2 îlots, un sol beige et un plan de travail beige.
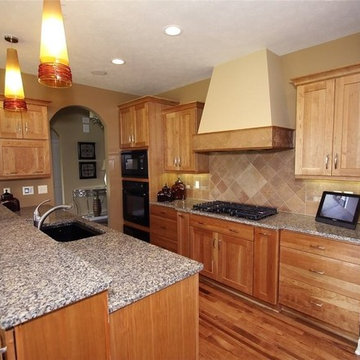
Réalisation d'une cuisine américaine parallèle en bois clair avec un évier 1 bac, un placard à porte shaker, un plan de travail en quartz modifié, une crédence marron, une crédence en travertin, un électroménager noir, parquet clair, îlot, un sol marron et un plan de travail gris.
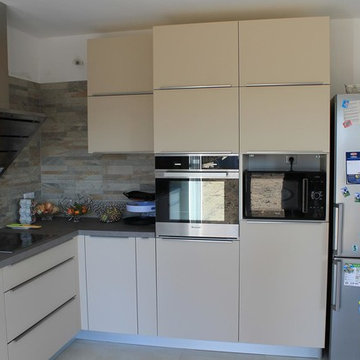
Aménagement d'une grande cuisine américaine moderne en L avec un évier 2 bacs, un plan de travail en stratifié, une crédence multicolore, une crédence en travertin, un électroménager noir, un sol en carrelage de céramique, une péninsule et un sol beige.
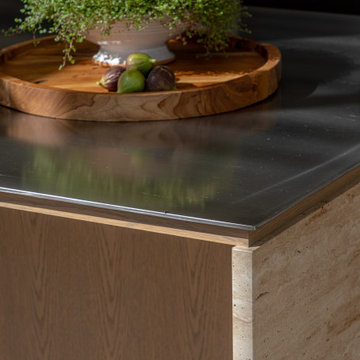
It's all in the details.
This beautiful airy beachfront home was a multi-room project that included kitchen, vanity, wardrobe/storage, hidden auto-lift tv cabinet, day beds, bedhead and beside units and an office cabinet.
The use of travertine natural stone, baroque timber and 6mm stainless steel have added a warm and organic feel to the spaces.
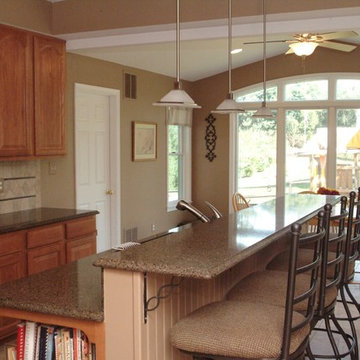
Exemple d'une cuisine américaine chic en L et bois clair de taille moyenne avec un évier encastré, un placard avec porte à panneau surélevé, un plan de travail en granite, une crédence beige, une crédence en travertin, un électroménager noir, un sol en travertin, îlot et un sol beige.
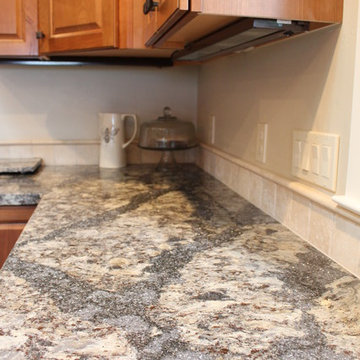
A total renovation driven by creature comforts and elegant taste. A warm palette with touches of sparkle adorn this home. A space that reflects the beauty of its family and its love of cooking and entertaining. Nothing was left out of this project.
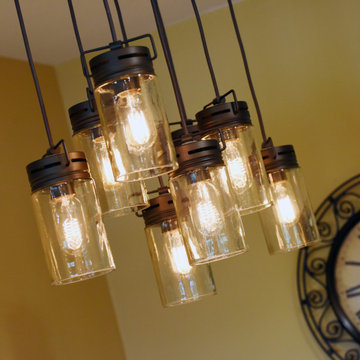
©2017 Daniel Feldkamp Photography
Cette photo montre une cuisine chic en U et bois clair fermée et de taille moyenne avec un évier encastré, un placard avec porte à panneau surélevé, un plan de travail en quartz, une crédence beige, une crédence en travertin, un électroménager noir, un sol en vinyl, un sol marron et plan de travail noir.
Cette photo montre une cuisine chic en U et bois clair fermée et de taille moyenne avec un évier encastré, un placard avec porte à panneau surélevé, un plan de travail en quartz, une crédence beige, une crédence en travertin, un électroménager noir, un sol en vinyl, un sol marron et plan de travail noir.
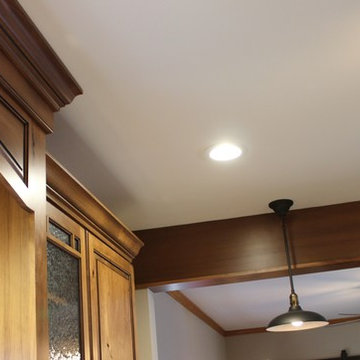
A rural Kewanee home gets a remodeled kitchen featuring Rustic Beech cabinetry and White Sand Granite tops, Black Stainless Steel appliances, and the legrand undercabinet lighting system. Kitchen remodeled from start to finish by Village Home Stores.
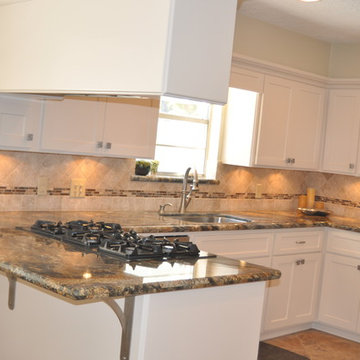
FCM REMODELINGS
Aménagement d'une cuisine parallèle classique fermée et de taille moyenne avec un évier encastré, un placard avec porte à panneau encastré, des portes de placard blanches, un plan de travail en granite, une crédence beige, une crédence en travertin, un électroménager noir, un sol en carrelage de porcelaine, une péninsule et un sol beige.
Aménagement d'une cuisine parallèle classique fermée et de taille moyenne avec un évier encastré, un placard avec porte à panneau encastré, des portes de placard blanches, un plan de travail en granite, une crédence beige, une crédence en travertin, un électroménager noir, un sol en carrelage de porcelaine, une péninsule et un sol beige.
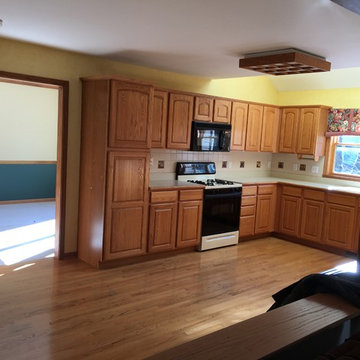
Here is a before shot of the kitchen. The wall to the left was removed. All mechanicals for the second floor ran up this wall and had to be relocated.
Dan Barker-Fly by Chicago Photography
Idées déco de cuisines avec une crédence en travertin et un électroménager noir
8