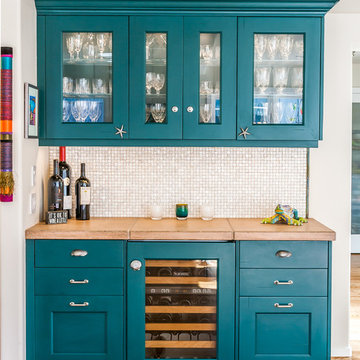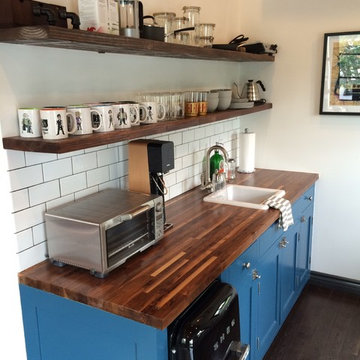Idées déco de cuisines avec une crédence et aucun îlot
Trier par :
Budget
Trier par:Populaires du jour
101 - 120 sur 92 388 photos
1 sur 3

Réalisation d'une petite cuisine parallèle tradition en bois brun fermée avec un évier encastré, un placard à porte shaker, un plan de travail en quartz modifié, une crédence blanche, une crédence en carrelage métro, un électroménager en acier inoxydable, un sol en marbre, aucun îlot, un sol gris, un plan de travail jaune et papier peint.

В бане есть кухня, столовая зона и зона отдыха, спальня, туалет, парная/сауна, помывочная, прихожая.
Inspiration pour une cuisine américaine linéaire design en bois brun de taille moyenne avec un sol en carrelage de porcelaine, un sol gris, un évier encastré, un placard à porte plane, un plan de travail en stratifié, une crédence verte, une crédence en céramique, un électroménager noir, aucun îlot et un plan de travail marron.
Inspiration pour une cuisine américaine linéaire design en bois brun de taille moyenne avec un sol en carrelage de porcelaine, un sol gris, un évier encastré, un placard à porte plane, un plan de travail en stratifié, une crédence verte, une crédence en céramique, un électroménager noir, aucun îlot et un plan de travail marron.

Stunning custom gourmet kitchen - a collaboration with Nancy Lutz / RDG Millwork. Beautifully photographed by Aristea Rizakos.
Aménagement d'une cuisine classique en U et bois clair fermée et de taille moyenne avec un évier encastré, un placard avec porte à panneau encastré, un plan de travail en quartz modifié, une crédence grise, une crédence en dalle de pierre, un électroménager en acier inoxydable, parquet foncé, aucun îlot, un sol marron et un plan de travail gris.
Aménagement d'une cuisine classique en U et bois clair fermée et de taille moyenne avec un évier encastré, un placard avec porte à panneau encastré, un plan de travail en quartz modifié, une crédence grise, une crédence en dalle de pierre, un électroménager en acier inoxydable, parquet foncé, aucun îlot, un sol marron et un plan de travail gris.

Réalisation d'une petite cuisine design avec un évier de ferme, des portes de placard bleues, une crédence blanche, un électroménager en acier inoxydable, parquet foncé, un sol marron, un plan de travail blanc, un placard à porte plane, un plan de travail en quartz, une crédence en carrelage métro et aucun îlot.

More storage topped the wish list for this 1950's remodel. Since the homeowners both liked to cook, they need storage for their many small cooking appliances and large collection of spices, coffees and teas. The opening to the kitchen was widened, the back door was also replaced with a new wider dutch door, and a new raised Trex deck was added outside. Designed by Audry Cordero
Jim Brady Photography

Stéphane Vasco
Exemple d'une cuisine américaine linéaire, encastrable et bicolore scandinave de taille moyenne avec un placard à porte plane, des portes de placard blanches, un plan de travail en stratifié, une crédence blanche, une crédence en feuille de verre, aucun îlot, un évier encastré, parquet clair, un sol beige et un plan de travail beige.
Exemple d'une cuisine américaine linéaire, encastrable et bicolore scandinave de taille moyenne avec un placard à porte plane, des portes de placard blanches, un plan de travail en stratifié, une crédence blanche, une crédence en feuille de verre, aucun îlot, un évier encastré, parquet clair, un sol beige et un plan de travail beige.

Idée de décoration pour une cuisine champêtre en U fermée et de taille moyenne avec un évier de ferme, des portes de placard noires, un plan de travail en béton, une crédence blanche, une crédence en carrelage métro, un électroménager en acier inoxydable, parquet clair, aucun îlot, un sol beige et un placard à porte plane.

This is a kitchen remodel in a Craftsman style home located in the Highland Park neighborhood of Los Angeles, CA. Photo: Meghan Bob Photography
Exemple d'une cuisine chic en U de taille moyenne avec un évier de ferme, un placard à porte shaker, des portes de placard bleues, un plan de travail en quartz modifié, une crédence blanche, une crédence en céramique, un électroménager en acier inoxydable, carreaux de ciment au sol, aucun îlot et un sol bleu.
Exemple d'une cuisine chic en U de taille moyenne avec un évier de ferme, un placard à porte shaker, des portes de placard bleues, un plan de travail en quartz modifié, une crédence blanche, une crédence en céramique, un électroménager en acier inoxydable, carreaux de ciment au sol, aucun îlot et un sol bleu.

A small galley kitchen in a standard LA home is a common sight in Los Angeles.
The wall between the laundry room and the kitchen was removed to create one big open space.
The placement of all large appliances ( Fridge, Washer\Dryer and Double oven) on a single full height built-in cabinets wall opened up all the rest of the space to be more airy and practical.
The custom made cabinets are in a traditional manner with white finish and some glass doors to allow a good view of the good chinaware.
The floors are done with wood looking tile and color matched to the dark oak floors of the rest of the house to create a continuality of colors.
The backsplash is comprised of two different glass tiles, the larger pieces as the main tile and a small brick glass as the deco line.
The counter top is finished with a beveled edge for a touch of modern look.

Cette photo montre une cuisine bord de mer en U fermée et de taille moyenne avec un évier de ferme, un placard à porte shaker, des portes de placard blanches, un plan de travail en granite, une crédence verte, une crédence en carrelage métro, un électroménager en acier inoxydable, un sol en bois brun et aucun îlot.

Alyssa Kirsten
Idées déco pour une petite cuisine ouverte grise et blanche et bicolore contemporaine en U avec un évier encastré, un placard à porte plane, des portes de placard grises, un plan de travail en quartz modifié, une crédence blanche, une crédence en carrelage de pierre, un électroménager en acier inoxydable, aucun îlot et parquet clair.
Idées déco pour une petite cuisine ouverte grise et blanche et bicolore contemporaine en U avec un évier encastré, un placard à porte plane, des portes de placard grises, un plan de travail en quartz modifié, une crédence blanche, une crédence en carrelage de pierre, un électroménager en acier inoxydable, aucun îlot et parquet clair.

Secondary work sink and dishwasher for all the dishes after a night of hosting a dinner party.
Idée de décoration pour une très grande arrière-cuisine parallèle design avec un évier encastré, un placard avec porte à panneau encastré, des portes de placard blanches, un plan de travail en stéatite, une crédence blanche, une crédence en carrelage de pierre, un électroménager en acier inoxydable, parquet foncé et aucun îlot.
Idée de décoration pour une très grande arrière-cuisine parallèle design avec un évier encastré, un placard avec porte à panneau encastré, des portes de placard blanches, un plan de travail en stéatite, une crédence blanche, une crédence en carrelage de pierre, un électroménager en acier inoxydable, parquet foncé et aucun îlot.

Aménagement d'une arrière-cuisine en U de taille moyenne avec un évier posé, des portes de placard grises, un sol en bois brun, aucun îlot, un placard sans porte, un plan de travail en surface solide, une crédence blanche et une crédence en carrelage métro.

Photo: Aaron Leitz
Cette image montre une cuisine parallèle traditionnelle de taille moyenne et fermée avec un évier de ferme, un placard avec porte à panneau surélevé, des portes de placard noires, plan de travail en marbre, une crédence blanche, un sol en bois brun, aucun îlot et une crédence en marbre.
Cette image montre une cuisine parallèle traditionnelle de taille moyenne et fermée avec un évier de ferme, un placard avec porte à panneau surélevé, des portes de placard noires, plan de travail en marbre, une crédence blanche, un sol en bois brun, aucun îlot et une crédence en marbre.

The butler pantry off of the kitchen provides additonal beverage and dish storage as well as an area for serving and clean up during larger events.
Photo: Dave Adams

Idée de décoration pour une petite cuisine américaine linéaire champêtre avec un évier posé, un plan de travail en bois, une crédence blanche, une crédence en carrelage métro, un électroménager noir, parquet foncé et aucun îlot.

Richard Froze
Inspiration pour une grande cuisine américaine parallèle vintage en bois brun avec un placard à porte plane, un plan de travail en quartz modifié, une crédence en carreau de verre, un électroménager en acier inoxydable, un sol en carrelage de céramique et aucun îlot.
Inspiration pour une grande cuisine américaine parallèle vintage en bois brun avec un placard à porte plane, un plan de travail en quartz modifié, une crédence en carreau de verre, un électroménager en acier inoxydable, un sol en carrelage de céramique et aucun îlot.

The original layout on the ground floor of this beautiful semi detached property included a small well aged kitchen connected to the dinning area by a 70’s brick bar!
Since the kitchen is 'the heart of every home' and 'everyone always ends up in the kitchen at a party' our brief was to create an open plan space respecting the buildings original internal features and highlighting the large sash windows that over look the garden.
Jake Fitzjones Photography Ltd

Luxurious storage pantry! In need of a more open space for entertaining we moved the kitchen, added a beautiful storage pantry, and transformed a laundry room.
Kitchen design San Antonio, Storage design San Antonio, Laundry Room design San Antonio, San Antonio kitchen designer, beautiful island lights, sparkle and glam kitchen, modern kitchen san antonio, barstools san antonio, white kitchen san antonio, white kitchen, round lights, polished nickel lighting, calacatta marble, calcutta marble, marble countertop, waterfall edge, waterfall marble edge, custom furniture, custom cabinets san antonio, marble island san antonio, kitchen ideas, kitchen inspiration, pantry storage idea, pantry storage inspiration, storage ideas, storage inspiration, pantry ideas,
Photo: Jennifer Siu-Rivera.
Contractor: Cross ConstructionSA.com,
Marble: Delta Granite, Plumbing: Ferguson Plumbing, Kitchen plan and design: BRADSHAW DESIGNS

Location: Sand Point, ID. Photos by Marie-Dominique Verdier; built by Selle Valley
Cette photo montre une cuisine linéaire montagne en bois clair de taille moyenne avec un placard à porte plane, une crédence en dalle métallique, un électroménager en acier inoxydable, un évier encastré, un plan de travail en quartz modifié, une crédence métallisée, un sol en bois brun, aucun îlot et un sol marron.
Cette photo montre une cuisine linéaire montagne en bois clair de taille moyenne avec un placard à porte plane, une crédence en dalle métallique, un électroménager en acier inoxydable, un évier encastré, un plan de travail en quartz modifié, une crédence métallisée, un sol en bois brun, aucun îlot et un sol marron.
Idées déco de cuisines avec une crédence et aucun îlot
6