Idées déco de cuisines avec une crédence et aucun îlot
Trier par :
Budget
Trier par:Populaires du jour
121 - 140 sur 92 375 photos
1 sur 3

Large airy open plan kitchen, flooded with natural light opening onto the garden. Hand made timber units, with feature copper lights, antique timber floor and window seat.

Exemple d'une cuisine américaine linéaire tendance de taille moyenne avec un évier 2 bacs, un placard à porte plane, des portes de placard blanches, un plan de travail en stratifié, une crédence jaune, une crédence en carreau de porcelaine, un électroménager blanc, parquet clair, aucun îlot, un sol beige et un plan de travail blanc.

We removed the wall separating the dining room and the kitchen to expand the feeling and flow of the new kitchen.
Réalisation d'une cuisine tradition en U et bois brun de taille moyenne avec un évier de ferme, un placard à porte shaker, un plan de travail en quartz modifié, une crédence blanche, une crédence en terre cuite, un électroménager en acier inoxydable, un sol en bois brun, aucun îlot, un sol marron et un plan de travail blanc.
Réalisation d'une cuisine tradition en U et bois brun de taille moyenne avec un évier de ferme, un placard à porte shaker, un plan de travail en quartz modifié, une crédence blanche, une crédence en terre cuite, un électroménager en acier inoxydable, un sol en bois brun, aucun îlot, un sol marron et un plan de travail blanc.

Aménagement d'une cuisine américaine classique en L de taille moyenne avec un évier encastré, un placard avec porte à panneau surélevé, des portes de placard bleues, un plan de travail en béton, une crédence blanche, une crédence en carreau de porcelaine, un électroménager noir, un sol en vinyl, aucun îlot, un sol gris, plan de travail noir et un plafond en bois.

This vintage condo in the heart of Lincoln Park (Chicago, IL) needed an update that fit with all the traditional moldings and details, but the owner was looking for something more fun than a classic white and gray kitchen. The deep green and gold fixtures give the kitchen a bold, but elegant style. We maximized storage by adding additional cabinets and taking them to the ceiling, and finished with a traditional crown to align with much of the trim throughout the rest of the space. The floors are a more modern take on the vintage black/white hexagon that was popular around the time the condo building was constructed. The backsplash emulates something simple - a white tile, but adds in variation and a hand-made look give it an additional texture, and some movement against the counters, without being too busy.
https://123remodeling.com/ - Premium Kitchen & Bath Remodeling in Chicago and the North Shore suburbs.

Idée de décoration pour une cuisine en U fermée et de taille moyenne avec un évier posé, un placard à porte shaker, des portes de placard blanches, un plan de travail en granite, une crédence verte, une crédence en carrelage métro, un électroménager en acier inoxydable, un sol en carrelage de céramique, aucun îlot et un sol gris.

We kept the existing footprint in the kitchen and the flooring, and made it feel like a whole new kitchen. We repainted the cabinets a dark color; now because the apartment is filled with natural light, this saturated color works very well here, but always test paint colors on site. We added new quartz countertop and backsplash to modernise the kitchen. The quartz window sil is one of my favourite spots in this kitchen.

Amos Goldreich Architecture has completed an asymmetric brick extension that celebrates light and modern life for a young family in North London. The new layout gives the family distinct kitchen, dining and relaxation zones, and views to the large rear garden from numerous angles within the home.
The owners wanted to update the property in a way that would maximise the available space and reconnect different areas while leaving them clearly defined. Rather than building the common, open box extension, Amos Goldreich Architecture created distinctly separate yet connected spaces both externally and internally using an asymmetric form united by pale white bricks.
Previously the rear plan of the house was divided into a kitchen, dining room and conservatory. The kitchen and dining room were very dark; the kitchen was incredibly narrow and the late 90’s UPVC conservatory was thermally inefficient. Bringing in natural light and creating views into the garden where the clients’ children often spend time playing were both important elements of the brief. Amos Goldreich Architecture designed a large X by X metre box window in the centre of the sitting room that offers views from both the sitting area and dining table, meaning the clients can keep an eye on the children while working or relaxing.
Amos Goldreich Architecture enlivened and lightened the home by working with materials that encourage the diffusion of light throughout the spaces. Exposed timber rafters create a clever shelving screen, functioning both as open storage and a permeable room divider to maintain the connection between the sitting area and kitchen. A deep blue kitchen with plywood handle detailing creates balance and contrast against the light tones of the pale timber and white walls.
The new extension is clad in white bricks which help to bounce light around the new interiors, emphasise the freshness and newness, and create a clear, distinct separation from the existing part of the late Victorian semi-detached London home. Brick continues to make an impact in the patio area where Amos Goldreich Architecture chose to use Stone Grey brick pavers for their muted tones and durability. A sedum roof spans the entire extension giving a beautiful view from the first floor bedrooms. The sedum roof also acts to encourage biodiversity and collect rainwater.
Continues
Amos Goldreich, Director of Amos Goldreich Architecture says:
“The Framework House was a fantastic project to work on with our clients. We thought carefully about the space planning to ensure we met the brief for distinct zones, while also keeping a connection to the outdoors and others in the space.
“The materials of the project also had to marry with the new plan. We chose to keep the interiors fresh, calm, and clean so our clients could adapt their future interior design choices easily without the need to renovate the space again.”
Clients, Tom and Jennifer Allen say:
“I couldn’t have envisioned having a space like this. It has completely changed the way we live as a family for the better. We are more connected, yet also have our own spaces to work, eat, play, learn and relax.”
“The extension has had an impact on the entire house. When our son looks out of his window on the first floor, he sees a beautiful planted roof that merges with the garden.”
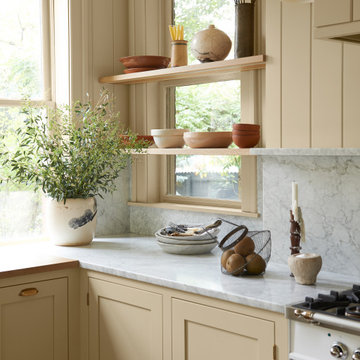
Farrow & Ball "Hay"
Carrara Marble counters, backsplash, and shelf
Inspiration pour une cuisine américaine traditionnelle de taille moyenne avec un placard à porte shaker, des portes de placard jaunes, plan de travail en marbre, une crédence grise, une crédence en marbre, un électroménager blanc, un sol en bois brun, aucun îlot, un sol marron et un plan de travail gris.
Inspiration pour une cuisine américaine traditionnelle de taille moyenne avec un placard à porte shaker, des portes de placard jaunes, plan de travail en marbre, une crédence grise, une crédence en marbre, un électroménager blanc, un sol en bois brun, aucun îlot, un sol marron et un plan de travail gris.
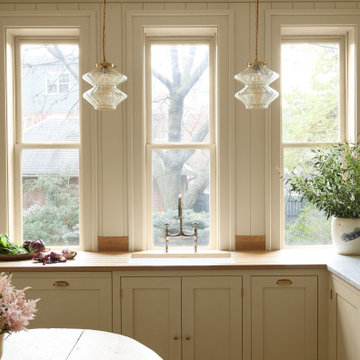
Farrow & Ball "Hay"
Carrara Marble counters, backsplash, and shelf
Réalisation d'une cuisine américaine tradition de taille moyenne avec un placard à porte shaker, des portes de placard jaunes, plan de travail en marbre, une crédence grise, une crédence en marbre, un électroménager blanc, un sol en bois brun, aucun îlot, un sol marron et un plan de travail gris.
Réalisation d'une cuisine américaine tradition de taille moyenne avec un placard à porte shaker, des portes de placard jaunes, plan de travail en marbre, une crédence grise, une crédence en marbre, un électroménager blanc, un sol en bois brun, aucun îlot, un sol marron et un plan de travail gris.
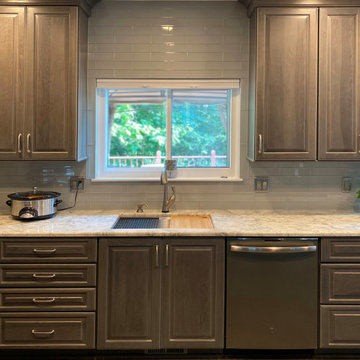
Idée de décoration pour une grande arrière-cuisine minimaliste en U avec un évier 2 bacs, un placard à porte shaker, des portes de placard grises, un plan de travail en quartz modifié, une crédence grise, une crédence en carreau de porcelaine, un électroménager en acier inoxydable, un sol en bois brun, aucun îlot et un sol marron.

This mid-century home got a new modern farmhouse meets craftsman style kitchen remodel. We installed new cabinets, Italian tile with a hand-painted marble feature backsplash, installed a new sink and faucet, enlarged and replaced the window and trim, installed butcher block countertops, and installation of new appliances.

ARRA Interiors is a well established professional home interior solutions company comprising predominantly of a maverick group of engineers, designers, artists and dreamers who are equipped to transform a lack luster space into a dream home of yours at very affordable rates!

We took out the pantry and extended the cabinet and countertop down to the patio door so we didn't lose storage, maximized counter space and made the kitchen feel more open

Idées déco pour une cuisine américaine campagne en U et bois brun de taille moyenne avec un évier encastré, un placard à porte shaker, un plan de travail en granite, une crédence beige, une crédence en carrelage métro, un sol en bois brun, aucun îlot, un sol orange et un plan de travail blanc.
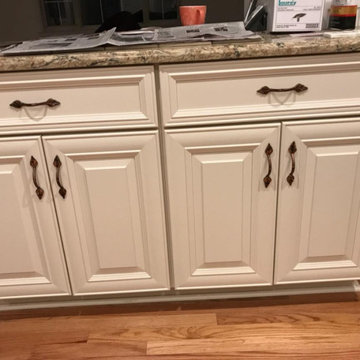
Exemple d'une cuisine ouverte en U de taille moyenne avec un évier encastré, un placard à porte shaker, des portes de placard blanches, un plan de travail en granite, une crédence beige, une crédence en carrelage de pierre, un électroménager en acier inoxydable, un sol en bois brun, aucun îlot, un sol marron et un plan de travail multicolore.

Small modern guest house kitchen with high gloss white cabinets and black appliances, leathered granite countertops and a small pantry.
Cette photo montre une petite arrière-cuisine linéaire moderne avec un évier posé, un placard à porte plane, des portes de placard blanches, un plan de travail en granite, une crédence noire, une crédence en granite, un électroménager noir, un sol en carrelage de porcelaine, aucun îlot, un sol gris et plan de travail noir.
Cette photo montre une petite arrière-cuisine linéaire moderne avec un évier posé, un placard à porte plane, des portes de placard blanches, un plan de travail en granite, une crédence noire, une crédence en granite, un électroménager noir, un sol en carrelage de porcelaine, aucun îlot, un sol gris et plan de travail noir.
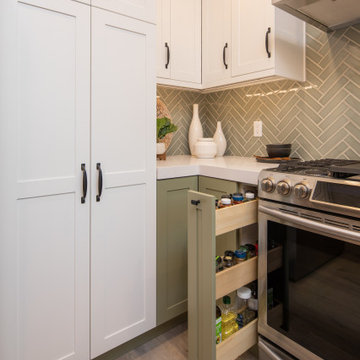
Idées déco pour une cuisine américaine classique en U de taille moyenne avec un évier encastré, un placard à porte shaker, des portes de placards vertess, un plan de travail en quartz modifié, une crédence verte, une crédence en céramique, un électroménager en acier inoxydable, un sol en vinyl, aucun îlot, un sol gris et un plan de travail blanc.

Aménagement d'une cuisine américaine contemporaine en L de taille moyenne avec un évier encastré, un placard à porte plane, des portes de placard violettes, un plan de travail en terrazzo, une crédence grise, une crédence en céramique, un électroménager noir, un sol en vinyl, aucun îlot, un sol marron et plan de travail noir.

Aménagement d'une cuisine américaine linéaire contemporaine de taille moyenne avec un évier encastré, un placard à porte plane, des portes de placard grises, un plan de travail en surface solide, une crédence grise, une crédence en carreau de porcelaine, un électroménager en acier inoxydable, sol en stratifié, aucun îlot, un sol beige et un plan de travail blanc.
Idées déco de cuisines avec une crédence et aucun îlot
7