Idées déco de cuisines avec une crédence grise et parquet en bambou
Trier par :
Budget
Trier par:Populaires du jour
21 - 40 sur 717 photos
1 sur 3

Inspiration pour une cuisine américaine parallèle design avec un évier encastré, un placard à porte plane, des portes de placards vertess, un plan de travail en quartz, une crédence grise, une crédence en carrelage de pierre, un électroménager en acier inoxydable, parquet en bambou, îlot, un sol marron, un plan de travail blanc et un plafond voûté.
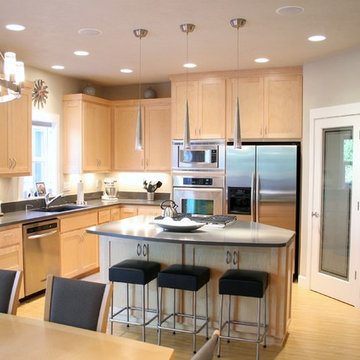
I designed/built this kitchen to feel like a fusion of modern and traditional. Some of the materials used are: Custom Maple cabinets, bamboo flooring, Caesarstone Quartz counters in "concrete", stainless steel Kitchen Aid appliances, "Access Lighting" pendants above the island.
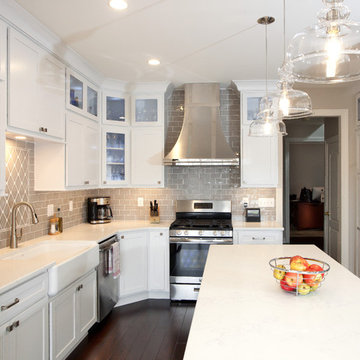
Compare this “after” view to the “before” shot. It’s a world of difference. The doorway to the kitchen was even raised so the 6’ 6” homeowner could walk into his new kitchen without ducking.
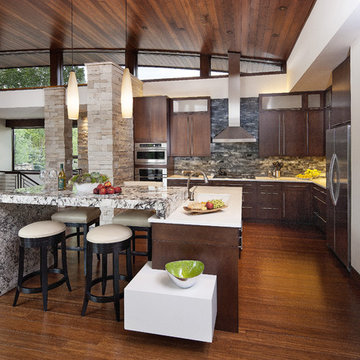
Jim Bartsch
Cette image montre une cuisine ouverte design en L et bois foncé avec un évier encastré, un placard à porte plane, un plan de travail en quartz, une crédence grise, une crédence en carreau de verre, un électroménager en acier inoxydable, parquet en bambou et 2 îlots.
Cette image montre une cuisine ouverte design en L et bois foncé avec un évier encastré, un placard à porte plane, un plan de travail en quartz, une crédence grise, une crédence en carreau de verre, un électroménager en acier inoxydable, parquet en bambou et 2 îlots.
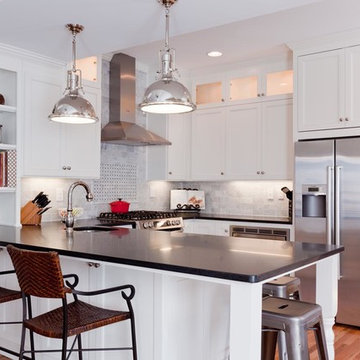
See It 360
Réalisation d'une cuisine ouverte tradition en U de taille moyenne avec des portes de placard blanches, un évier encastré, un placard avec porte à panneau encastré, un plan de travail en quartz, une crédence grise, une crédence en carrelage de pierre, un électroménager en acier inoxydable, parquet en bambou et une péninsule.
Réalisation d'une cuisine ouverte tradition en U de taille moyenne avec des portes de placard blanches, un évier encastré, un placard avec porte à panneau encastré, un plan de travail en quartz, une crédence grise, une crédence en carrelage de pierre, un électroménager en acier inoxydable, parquet en bambou et une péninsule.
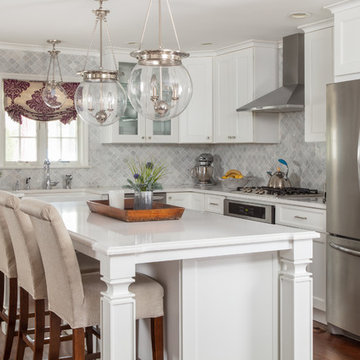
Kitchen
Inspiration pour une grande cuisine traditionnelle en L avec un évier de ferme, un placard avec porte à panneau encastré, des portes de placard blanches, un plan de travail en granite, une crédence grise, une crédence en marbre, un électroménager en acier inoxydable, parquet en bambou, îlot, un sol marron et un plan de travail blanc.
Inspiration pour une grande cuisine traditionnelle en L avec un évier de ferme, un placard avec porte à panneau encastré, des portes de placard blanches, un plan de travail en granite, une crédence grise, une crédence en marbre, un électroménager en acier inoxydable, parquet en bambou, îlot, un sol marron et un plan de travail blanc.
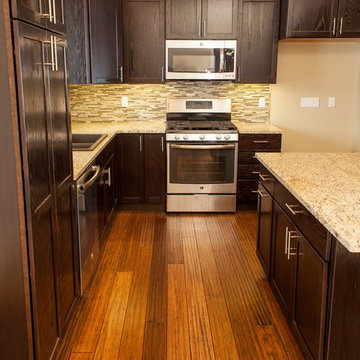
Idée de décoration pour une cuisine américaine design en L et bois foncé de taille moyenne avec un évier 2 bacs, un placard à porte shaker, un plan de travail en granite, une crédence grise, une crédence en feuille de verre, un électroménager en acier inoxydable, parquet en bambou et îlot.
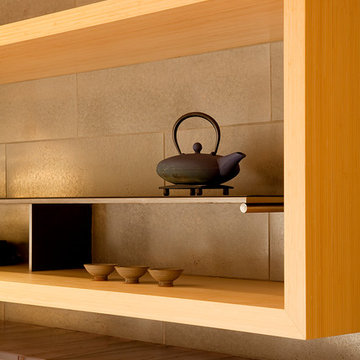
Fu-Tung Cheng, CHENG Design
• Custom Bamboo Open Cabinetry / Shelving, San Francisco High-Rise Home
Dynamic, updated materials and a new plan transformed a lifeless San Francisco condo into an urban treasure, reminiscent of the client’s beloved weekend retreat also designed by Cheng Design. The simplified layout provides a showcase for the client’s art collection while tiled walls, concrete surfaces, and bamboo cabinets and paneling create personality and warmth. The kitchen features a rouge concrete countertop, a concrete and bamboo elliptical prep island, and a built-in eating area that showcases the gorgeous downtown view.
Photography: Matthew Millman
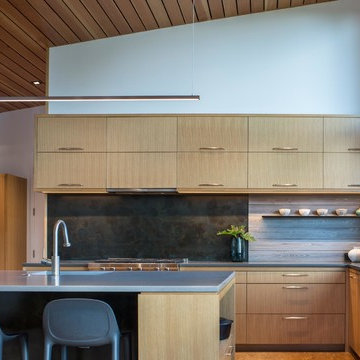
Idées déco pour une cuisine ouverte contemporaine en L et bois clair de taille moyenne avec un évier encastré, un placard avec porte à panneau surélevé, un plan de travail en quartz modifié, une crédence grise, une crédence en bois, un électroménager en acier inoxydable, parquet en bambou, îlot, un sol beige et un plan de travail gris.
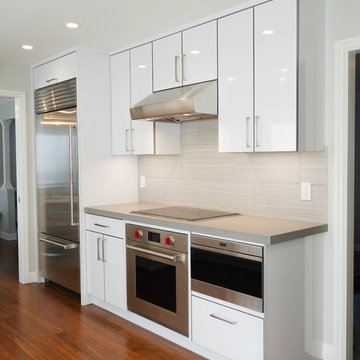
Cabinetry: Sollera Fine Cabinetry
Countertop: Caesarstone
This is a design-build project by Kitchen Inspiration.
Réalisation d'une cuisine américaine minimaliste en U de taille moyenne avec un évier encastré, un placard à porte plane, des portes de placard blanches, un plan de travail en quartz modifié, une crédence grise, une crédence en carreau de porcelaine, un électroménager en acier inoxydable, parquet en bambou, un sol marron et un plan de travail gris.
Réalisation d'une cuisine américaine minimaliste en U de taille moyenne avec un évier encastré, un placard à porte plane, des portes de placard blanches, un plan de travail en quartz modifié, une crédence grise, une crédence en carreau de porcelaine, un électroménager en acier inoxydable, parquet en bambou, un sol marron et un plan de travail gris.
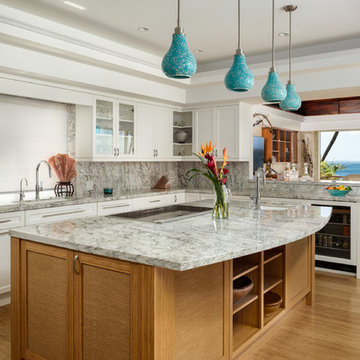
Photo by Travis Rowan - Living Maui Media
Idées déco pour une cuisine encastrable exotique en L avec un placard à porte shaker, des portes de placard blanches, un plan de travail en granite, une crédence grise, une crédence en dalle de pierre, parquet en bambou, îlot et un sol marron.
Idées déco pour une cuisine encastrable exotique en L avec un placard à porte shaker, des portes de placard blanches, un plan de travail en granite, une crédence grise, une crédence en dalle de pierre, parquet en bambou, îlot et un sol marron.
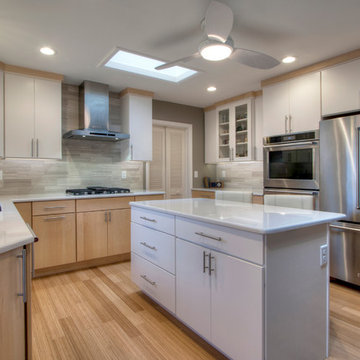
After living in their University City home for 8 years, this couple was ready for a kitchen remodel. They wanted to trade in the dining table and chairs for a kitchen island, new flooring, cabinets and appliances, and find a way to bring more light into the space.
Noting the clean, modern lines of their 1953 ranch home, the Mosby designer created a sleek, modern kitchen that better matches the home’s mid-century aesthetic. Flat-front maple cabinets in a satin white finish seemingly float over white quartz countertops and a warm bamboo floor. A limestone backsplash and stainless steel appliances add a subtle contrast.
The addition of 2 skylights and under-cabinet LED ropes bring a cheery infusion of light, even on cloudy days. And in homage to the home’s original design, the pendant light above the sink is 1953 vintage, brought up from the basement rec room and repurposed to bring a spot of whimsy to the new kitchen.
Photo by Toby Weiss
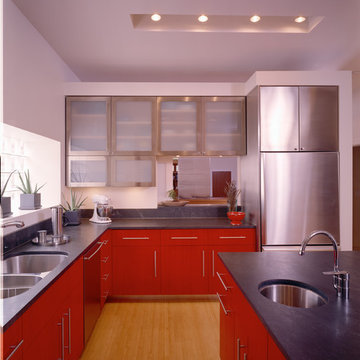
Robert Murphy
Aménagement d'une cuisine ouverte contemporaine en L de taille moyenne avec des portes de placard rouges, un évier 2 bacs, un placard à porte plane, un électroménager en acier inoxydable, une crédence grise, parquet en bambou, îlot et un sol beige.
Aménagement d'une cuisine ouverte contemporaine en L de taille moyenne avec des portes de placard rouges, un évier 2 bacs, un placard à porte plane, un électroménager en acier inoxydable, une crédence grise, parquet en bambou, îlot et un sol beige.
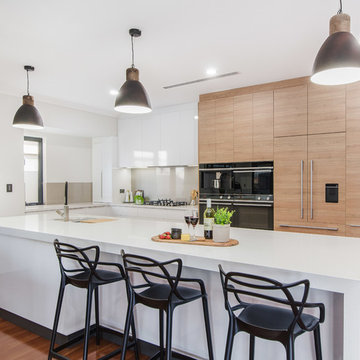
House Guru Photography
Cette image montre une grande cuisine parallèle et encastrable design en bois brun avec un évier encastré, un plan de travail en quartz modifié, une crédence grise, parquet en bambou, îlot, un plan de travail blanc, un placard à porte plane et un sol marron.
Cette image montre une grande cuisine parallèle et encastrable design en bois brun avec un évier encastré, un plan de travail en quartz modifié, une crédence grise, parquet en bambou, îlot, un plan de travail blanc, un placard à porte plane et un sol marron.

Réalisation d'une grande cuisine américaine asiatique en U et bois clair avec un évier 1 bac, un placard à porte plane, un plan de travail en granite, une crédence grise, un électroménager en acier inoxydable, parquet en bambou, îlot, un sol beige et un plan de travail gris.
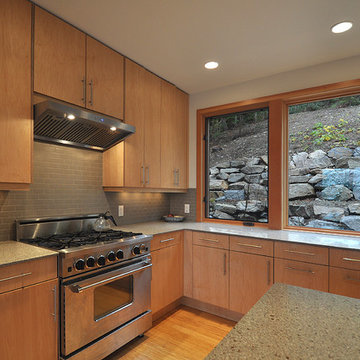
Architect: Grouparchitect.
Modular Contractor: Method Homes.
General Contractor: Britannia Construction & Design
Inspiration pour une grande cuisine ouverte design en L et bois clair avec un évier encastré, un placard à porte plane, un plan de travail en quartz modifié, une crédence grise, une crédence en carrelage métro, un électroménager en acier inoxydable, parquet en bambou et îlot.
Inspiration pour une grande cuisine ouverte design en L et bois clair avec un évier encastré, un placard à porte plane, un plan de travail en quartz modifié, une crédence grise, une crédence en carrelage métro, un électroménager en acier inoxydable, parquet en bambou et îlot.
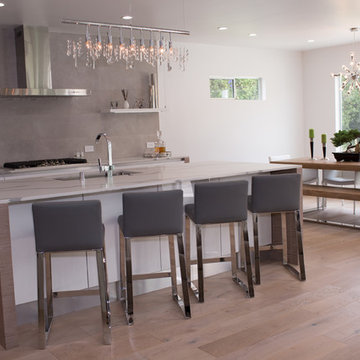
This modern kitchen really really suited our client's personality together with hardwood flooring, white cabinetry, high-end finishes, quartz counter, top of the line cabinetry and mechanism - it is real work of art.
Kitchen Remodel by Team AHR!
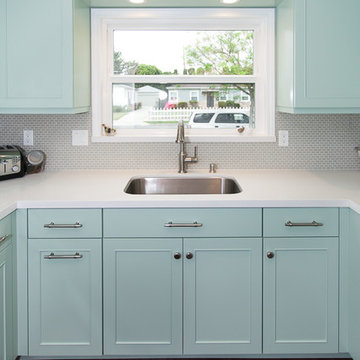
Dave's Remodeling Inc / Media Carrot Photography
Exemple d'une petite cuisine américaine rétro en U avec un évier encastré, un placard avec porte à panneau surélevé, des portes de placards vertess, un plan de travail en quartz, une crédence grise, une crédence en céramique, un électroménager en acier inoxydable, parquet en bambou et aucun îlot.
Exemple d'une petite cuisine américaine rétro en U avec un évier encastré, un placard avec porte à panneau surélevé, des portes de placards vertess, un plan de travail en quartz, une crédence grise, une crédence en céramique, un électroménager en acier inoxydable, parquet en bambou et aucun îlot.
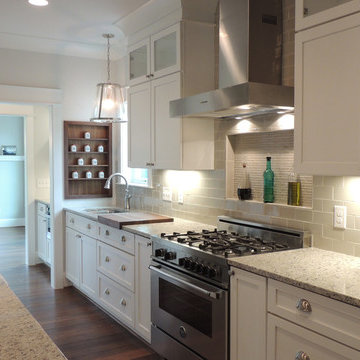
Cat McSwain, Maplestone Homes & Real Estate
Exemple d'une grande cuisine ouverte linéaire nature avec un évier de ferme, un placard à porte shaker, des portes de placard blanches, un plan de travail en granite, une crédence grise, une crédence en céramique, un électroménager en acier inoxydable, parquet en bambou et îlot.
Exemple d'une grande cuisine ouverte linéaire nature avec un évier de ferme, un placard à porte shaker, des portes de placard blanches, un plan de travail en granite, une crédence grise, une crédence en céramique, un électroménager en acier inoxydable, parquet en bambou et îlot.

The primary objective of this project was to create the ability to install a refrigerator sized for a family of six. The original 14 cubic foot capacity refrigerator was much too small for a four-bedroom home. Additional objects included providing wider (safer) isles, more counter space for food preparation and gathering, and more accessible storage.
After installing a beaming above the original refrigerator and dual walk-in pantries (missing despite being in the original building plans), this area of the kitchen was opened up to make room for a much larger refrigerator, pantry storage, small appliance storage, and a concealed information center including backpack storage for the youngest family members (complete with an in-drawer PDAs charging station).
By relocating the sink, the isle between the island and the range became much less congested and provided space for below counter pull-out pantries for oils, vinegars, condiments, baking sheets and more. Taller cabinets on the new sink wall provides improved storage for dishes.
The kitchen is now more conducive to frequent entertaining but is cozy enough for a family that cooks and eats together on a night basis. The beautiful materials, natural light and marine view are the icing on the cake.
Idées déco de cuisines avec une crédence grise et parquet en bambou
2