Idées déco de cuisines avec une crédence grise et parquet en bambou
Trier par :
Budget
Trier par:Populaires du jour
61 - 80 sur 717 photos
1 sur 3
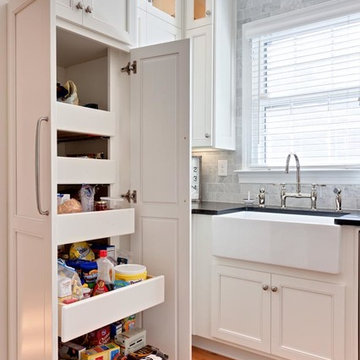
Cette photo montre une cuisine ouverte chic en U de taille moyenne avec un évier encastré, un placard avec porte à panneau encastré, des portes de placard blanches, un plan de travail en quartz, une crédence grise, une crédence en carrelage de pierre, un électroménager en acier inoxydable, parquet en bambou et une péninsule.
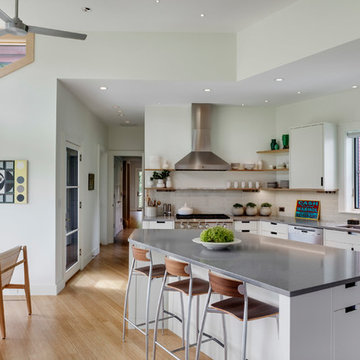
Idées déco pour une cuisine américaine contemporaine en L avec un évier encastré, un placard à porte plane, des portes de placard blanches, une crédence grise, un électroménager en acier inoxydable, parquet en bambou, îlot, un sol marron et un plan de travail gris.
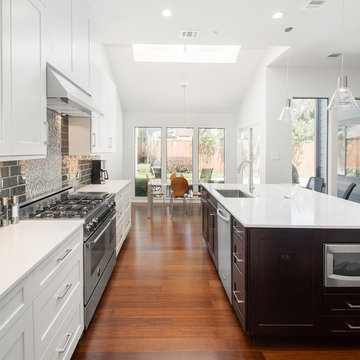
Our clients wanted to open up the wall between their kitchen and living areas to improve flow and continuity and they wanted to add a large island. They felt that although there were windows in both the kitchen and living area, it was still somewhat dark, so they wanted to brighten it up. There was a built-in wet bar in the corner of the family room that really wasn’t used much and they felt it was just wasted space. Their overall taste was clean, simple lines, white cabinets but still with a touch of style. They definitely wanted to lose all the gray cabinets and busy hardware.
We demoed all kitchen cabinets, countertops and light fixtures in the kitchen and wet bar area. All flooring in the kitchen and throughout main common areas was also removed. Waypoint Shaker Door style cabinets were installed with Leyton satin nickel hardware. The cabinets along the wall were painted linen and java on the island for a cool contrast. Beautiful Vicostone Misterio countertops were installed. Shadow glass subway tile was installed as the backsplash with a Susan Joblon Silver White and Grey Metallic Glass accent tile behind the cooktop. A large single basin undermount stainless steel sink was installed in the island with a Genta Spot kitchen faucet. The single light over the kitchen table was Seagull Lighting “Nance” and the two hanging over the island are Kuzco Lighting Vanier LED Pendants.
We removed the wet bar in the family room and added two large windows, creating a wall of windows to the backyard. This definitely helped bring more light in and open up the view to the pool. In addition to tearing out the wet bar and removing the wall between the kitchen, the fireplace was upgraded with an asymmetrical mantel finished in a modern Irving Park Gray 12x24” tile. To finish it all off and tie all the common areas together and really make it flow, the clients chose a 5” wide Java bamboo flooring. Our clients love their new spaces and the improved flow, efficiency and functionality of the kitchen and adjacent living spaces.

Aaron Lietz Photography
Exemple d'une cuisine ouverte asiatique en L et bois foncé avec un évier 1 bac, un placard à porte plane, un plan de travail en béton, une crédence grise, un électroménager en acier inoxydable, parquet en bambou et îlot.
Exemple d'une cuisine ouverte asiatique en L et bois foncé avec un évier 1 bac, un placard à porte plane, un plan de travail en béton, une crédence grise, un électroménager en acier inoxydable, parquet en bambou et îlot.
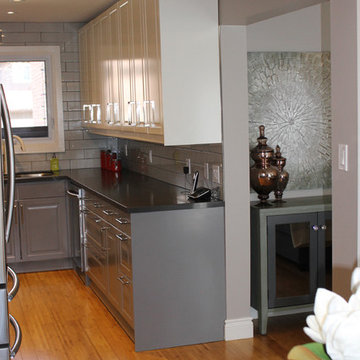
Aménagement d'une cuisine ouverte parallèle éclectique avec un évier 2 bacs, des portes de placard grises, une crédence grise, un électroménager en acier inoxydable, parquet en bambou, un placard avec porte à panneau surélevé, un plan de travail en onyx et une crédence en carrelage métro.
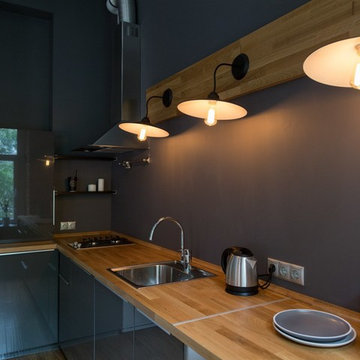
Aménagement d'une cuisine américaine industrielle en L de taille moyenne avec un évier 1 bac, un placard à porte plane, des portes de placard grises, un plan de travail en bois, une crédence grise, un électroménager en acier inoxydable, parquet en bambou et aucun îlot.
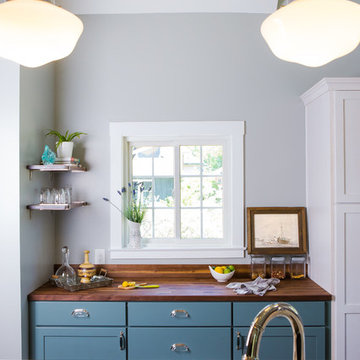
Built and designed by Shelton Design Build
Photo by: MissLPhotography
Cette photo montre une grande cuisine ouverte parallèle nature avec un évier de ferme, un placard à porte shaker, des portes de placard bleues, un plan de travail en quartz, une crédence grise, une crédence en céramique, un électroménager en acier inoxydable, parquet en bambou, îlot et un sol marron.
Cette photo montre une grande cuisine ouverte parallèle nature avec un évier de ferme, un placard à porte shaker, des portes de placard bleues, un plan de travail en quartz, une crédence grise, une crédence en céramique, un électroménager en acier inoxydable, parquet en bambou, îlot et un sol marron.
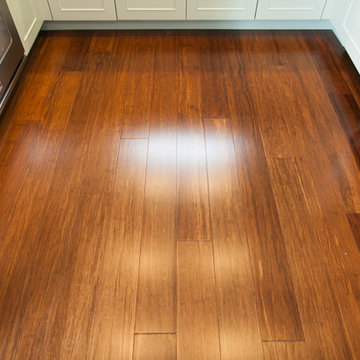
Dave's Remodeling Inc / Media Carrot Photography
Idées déco pour une petite cuisine américaine rétro en U avec un évier encastré, un placard avec porte à panneau surélevé, des portes de placards vertess, un plan de travail en quartz, une crédence grise, une crédence en céramique, un électroménager en acier inoxydable, parquet en bambou et aucun îlot.
Idées déco pour une petite cuisine américaine rétro en U avec un évier encastré, un placard avec porte à panneau surélevé, des portes de placards vertess, un plan de travail en quartz, une crédence grise, une crédence en céramique, un électroménager en acier inoxydable, parquet en bambou et aucun îlot.
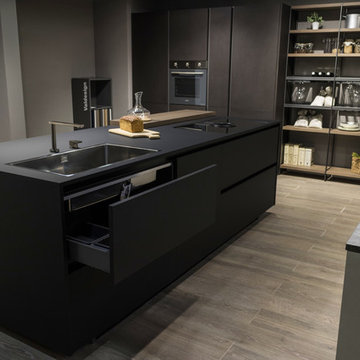
Ante e il top sono in Fenix NERO INGO
GOLE e ZOCCOLI laccato opaco nero
Lavello Barazza filo top con miscelatore rientrante in acciao inox spazzolato
Pannello e piano snack impiallacciato olmo biscotto
Piano cottura a induzione Nicola Tesla di Elica con cappa integrata al centro.
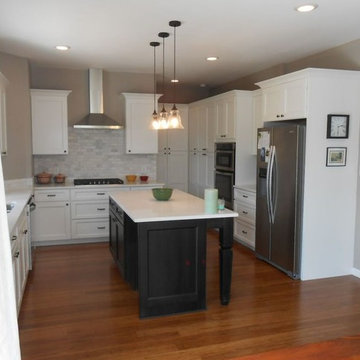
Idée de décoration pour une cuisine américaine design en U de taille moyenne avec un évier 2 bacs, un placard à porte shaker, des portes de placard blanches, un plan de travail en quartz, une crédence grise, une crédence en carreau de verre, un électroménager en acier inoxydable, parquet en bambou, îlot et un sol marron.

Fu-Tung Cheng, CHENG Design
• Eat-in Kitchen featuring Concrete Countertops and Okeanito Hood, San Francisco High-Rise Home
Dynamic, updated materials and a new plan transformed a lifeless San Francisco condo into an urban treasure, reminiscent of the client’s beloved weekend retreat also designed by Cheng Design. The simplified layout provides a showcase for the client’s art collection while tiled walls, concrete surfaces, and bamboo cabinets and paneling create personality and warmth. The kitchen features a rouge concrete countertop, a concrete and bamboo elliptical prep island, and a built-in eating area that showcases the gorgeous downtown view.
Photography: Matthew Millman
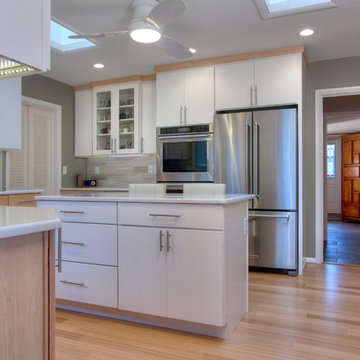
The flat-front maple cabinets are Premier style by Wellborn. The addition of 2 skylights and under-cabinet LED ropes bring a cheery infusion of light, even on cloudy days. The bamboo kitchen flooring abuts to Serenissma prcelain tile in SIlver Frost in the hallway and front entry. The wood front entry door is original to the 1953 mid-century modern ranch home in University City, MO.
Photo by Toby Weiss
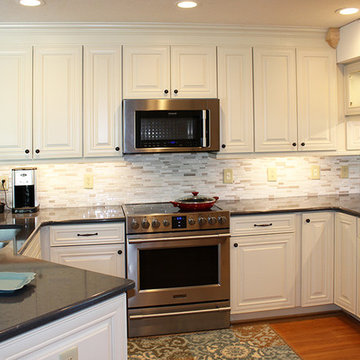
Cette photo montre une cuisine américaine chic en U de taille moyenne avec un évier encastré, un placard avec porte à panneau surélevé, des portes de placard blanches, un plan de travail en quartz modifié, un électroménager en acier inoxydable, parquet en bambou, une péninsule, un sol marron, une crédence grise, une crédence en carreau briquette et plan de travail noir.
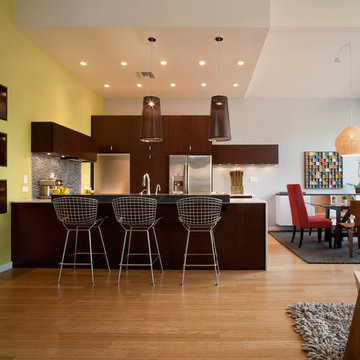
Winquist Photography
Cette photo montre une cuisine ouverte tendance en U et bois foncé avec un évier encastré, un placard à porte plane, un plan de travail en quartz modifié, une crédence grise, une crédence en carrelage de pierre, un électroménager en acier inoxydable, parquet en bambou et une péninsule.
Cette photo montre une cuisine ouverte tendance en U et bois foncé avec un évier encastré, un placard à porte plane, un plan de travail en quartz modifié, une crédence grise, une crédence en carrelage de pierre, un électroménager en acier inoxydable, parquet en bambou et une péninsule.
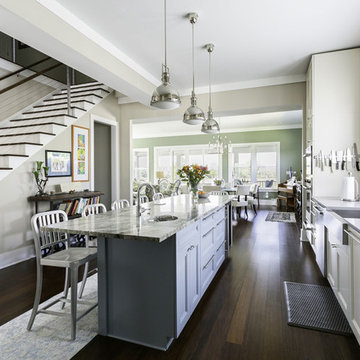
Callie Cranford, Shelley Puckett, Joy Harkins
Idée de décoration pour une grande cuisine ouverte parallèle tradition avec un évier de ferme, un plan de travail en granite, une crédence grise, une crédence en céramique, un électroménager en acier inoxydable, parquet en bambou, îlot, un sol marron, un plan de travail gris, un placard avec porte à panneau encastré et des portes de placard blanches.
Idée de décoration pour une grande cuisine ouverte parallèle tradition avec un évier de ferme, un plan de travail en granite, une crédence grise, une crédence en céramique, un électroménager en acier inoxydable, parquet en bambou, îlot, un sol marron, un plan de travail gris, un placard avec porte à panneau encastré et des portes de placard blanches.
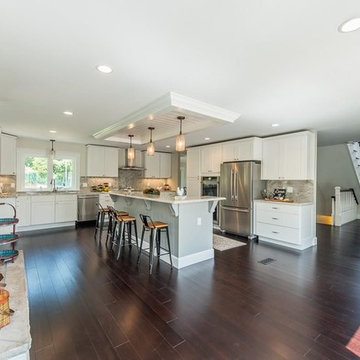
Designed by: Gianna Design Group
Aménagement d'une grande cuisine américaine classique en L avec un évier 2 bacs, un placard avec porte à panneau encastré, des portes de placard blanches, un plan de travail en granite, une crédence grise, une crédence en dalle de pierre, un électroménager en acier inoxydable, parquet en bambou, îlot, un sol marron et un plan de travail gris.
Aménagement d'une grande cuisine américaine classique en L avec un évier 2 bacs, un placard avec porte à panneau encastré, des portes de placard blanches, un plan de travail en granite, une crédence grise, une crédence en dalle de pierre, un électroménager en acier inoxydable, parquet en bambou, îlot, un sol marron et un plan de travail gris.
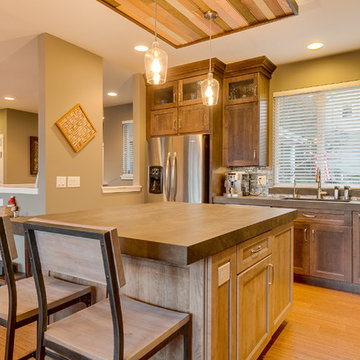
Schuler Cabinetry in the Dalton door style, cherry wood with Eagle Rock Sable Glaze and Cappuccino finishes.
DuraLosa sintered stone countertop in Casca. BLANCO DIAMOND™ Equal Double Bowl with Low-Divide sink in Cafe Brown. Emser Vista Backdrop glass mosaic tile backsplash. Danby Wine Chiller from ATGstores.com.
Photos by Diana Kallerson of PNG Home Photography.
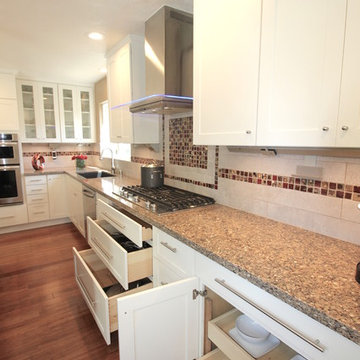
Large pot drawers under the cooktop combine with wide roll-out trays to provide ample storage for pots and pans, dishes and large baking dishes.
Photo Project Guru.
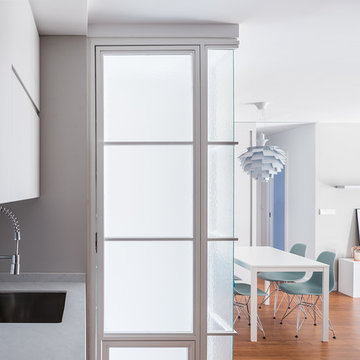
Proyecto: Hulahome
Fotografía: Javier Bravo
Réalisation d'une grande cuisine ouverte nordique en L avec un évier encastré, un placard à porte plane, des portes de placard grises, plan de travail en marbre, une crédence grise, une crédence en marbre, un électroménager en acier inoxydable, parquet en bambou, aucun îlot et un sol marron.
Réalisation d'une grande cuisine ouverte nordique en L avec un évier encastré, un placard à porte plane, des portes de placard grises, plan de travail en marbre, une crédence grise, une crédence en marbre, un électroménager en acier inoxydable, parquet en bambou, aucun îlot et un sol marron.
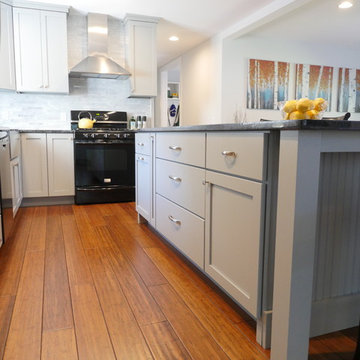
Designer: Ali White
Photography: Carolyn L. Bates
Idées déco pour une grande cuisine américaine classique en L avec un évier de ferme, un placard à porte shaker, des portes de placard grises, un plan de travail en granite, une crédence grise, une crédence en carrelage de pierre, un électroménager noir, parquet en bambou et îlot.
Idées déco pour une grande cuisine américaine classique en L avec un évier de ferme, un placard à porte shaker, des portes de placard grises, un plan de travail en granite, une crédence grise, une crédence en carrelage de pierre, un électroménager noir, parquet en bambou et îlot.
Idées déco de cuisines avec une crédence grise et parquet en bambou
4