Idées déco de cuisines avec une crédence grise et un plafond en papier peint
Trier par:Populaires du jour
21 - 40 sur 319 photos
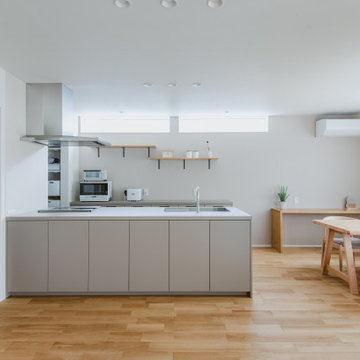
ホワイトとグレーのキッチンの空間はシンプルで優しくまとめました。毎日の家事も楽しくなりそうです。
Aménagement d'une cuisine ouverte linéaire campagne avec un évier encastré, une crédence grise, un électroménager blanc, un sol en bois brun, un sol blanc et un plafond en papier peint.
Aménagement d'une cuisine ouverte linéaire campagne avec un évier encastré, une crédence grise, un électroménager blanc, un sol en bois brun, un sol blanc et un plafond en papier peint.

Aménagement d'une petite cuisine américaine parallèle contemporaine avec un évier encastré, un placard à porte plane, des portes de placard rose, un plan de travail en granite, une crédence grise, une crédence en granite, un électroménager de couleur, un sol en carrelage de porcelaine, îlot, un sol gris, un plan de travail gris et un plafond en papier peint.
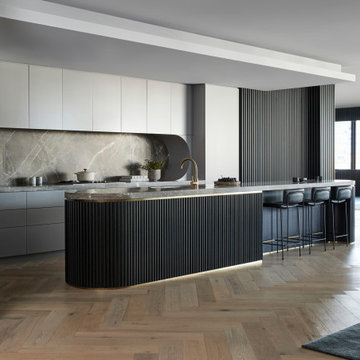
Modern Kitchen design for a residential apartment building in Melbourne City.
Exemple d'une cuisine ouverte parallèle et noire et bois moderne avec un évier 2 bacs, plan de travail en marbre, une crédence grise, une crédence en marbre, un électroménager noir, un sol en bois brun, îlot, un sol marron, plan de travail noir et un plafond en papier peint.
Exemple d'une cuisine ouverte parallèle et noire et bois moderne avec un évier 2 bacs, plan de travail en marbre, une crédence grise, une crédence en marbre, un électroménager noir, un sol en bois brun, îlot, un sol marron, plan de travail noir et un plafond en papier peint.
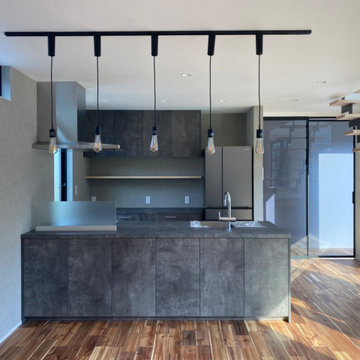
Idées déco pour une cuisine ouverte moderne avec un évier encastré, un plan de travail en stratifié, une crédence grise, un électroménager noir, parquet foncé, un sol multicolore, un plan de travail gris et un plafond en papier peint.
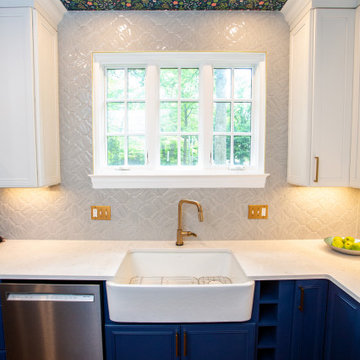
Open concept kitchen/dining room
Inspiration pour une cuisine américaine bohème en U de taille moyenne avec un évier de ferme, un placard avec porte à panneau encastré, des portes de placard bleues, un plan de travail en quartz modifié, une crédence grise, une crédence en carreau de porcelaine, un électroménager en acier inoxydable, un sol en bois brun, îlot, un sol marron, un plan de travail blanc et un plafond en papier peint.
Inspiration pour une cuisine américaine bohème en U de taille moyenne avec un évier de ferme, un placard avec porte à panneau encastré, des portes de placard bleues, un plan de travail en quartz modifié, une crédence grise, une crédence en carreau de porcelaine, un électroménager en acier inoxydable, un sol en bois brun, îlot, un sol marron, un plan de travail blanc et un plafond en papier peint.
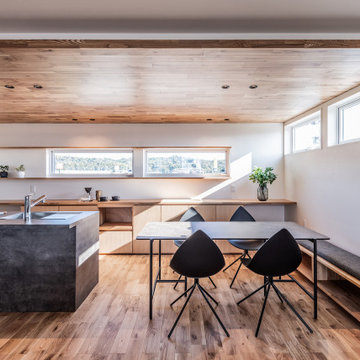
Cette photo montre une grande cuisine ouverte parallèle asiatique avec un évier encastré, un placard à porte affleurante, des portes de placard grises, une crédence grise, un électroménager en acier inoxydable, un sol en bois brun, une péninsule, un sol beige, un plan de travail gris et un plafond en papier peint.

ZEH、長期優良住宅、耐震等級3+制震構造、BELS取得
Ua値=0.40W/㎡K
C値=0.30cm2/㎡
Aménagement d'une cuisine ouverte linéaire scandinave en bois brun de taille moyenne avec un évier intégré, un placard à porte plane, un plan de travail en surface solide, une crédence grise, une crédence en feuille de verre, un électroménager en acier inoxydable, parquet clair, une péninsule, un sol marron, un plan de travail blanc et un plafond en papier peint.
Aménagement d'une cuisine ouverte linéaire scandinave en bois brun de taille moyenne avec un évier intégré, un placard à porte plane, un plan de travail en surface solide, une crédence grise, une crédence en feuille de verre, un électroménager en acier inoxydable, parquet clair, une péninsule, un sol marron, un plan de travail blanc et un plafond en papier peint.
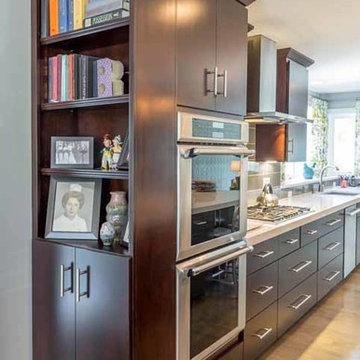
This family of 5 was quickly out-growing their 1,220sf ranch home on a beautiful corner lot. Rather than adding a 2nd floor, the decision was made to extend the existing ranch plan into the back yard, adding a new 2-car garage below the new space - for a new total of 2,520sf. With a previous addition of a 1-car garage and a small kitchen removed, a large addition was added for Master Bedroom Suite, a 4th bedroom, hall bath, and a completely remodeled living, dining and new Kitchen, open to large new Family Room. The new lower level includes the new Garage and Mudroom. The existing fireplace and chimney remain - with beautifully exposed brick. The homeowners love contemporary design, and finished the home with a gorgeous mix of color, pattern and materials.
The project was completed in 2011. Unfortunately, 2 years later, they suffered a massive house fire. The house was then rebuilt again, using the same plans and finishes as the original build, adding only a secondary laundry closet on the main level.
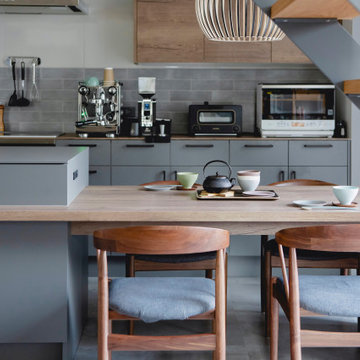
Idée de décoration pour une cuisine ouverte linéaire asiatique de taille moyenne avec un évier encastré, un placard sans porte, des portes de placard grises, un plan de travail en stratifié, une crédence grise, une crédence en marbre, un électroménager en acier inoxydable, carreaux de ciment au sol, îlot, un sol gris, un plan de travail gris et un plafond en papier peint.
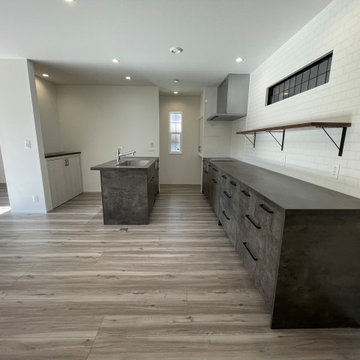
Cette image montre une cuisine ouverte parallèle nordique de taille moyenne avec une crédence grise, un sol en contreplaqué, îlot, un sol gris, un plan de travail gris et un plafond en papier peint.
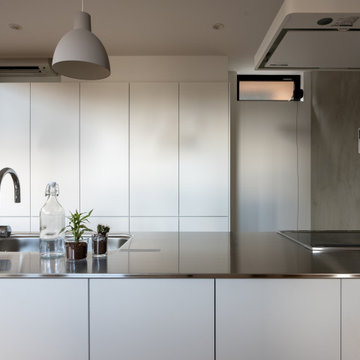
Inspiration pour une petite cuisine ouverte grise et blanche nordique avec un placard à porte plane, des portes de placard blanches, un plan de travail en inox, une crédence grise, une crédence en carrelage de pierre, un sol en contreplaqué, îlot, un sol marron, un plan de travail blanc, un plafond en papier peint, un évier intégré et un électroménager blanc.
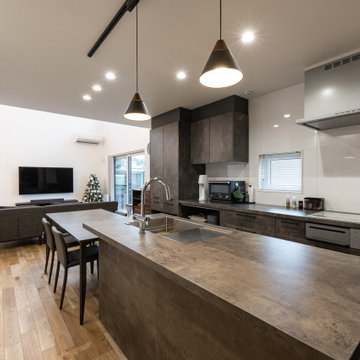
Réalisation d'une cuisine ouverte linéaire et encastrable minimaliste avec un évier intégré, des portes de placard grises, une crédence grise, parquet clair, îlot, un sol beige, un plan de travail gris et un plafond en papier peint.
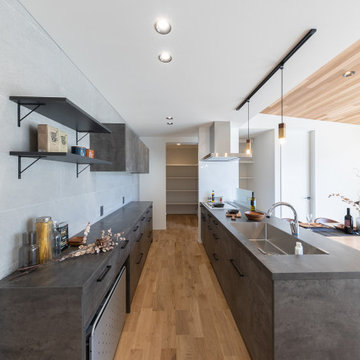
濃淡のあるグレーのキッチンはまるでインテリアのように空間を彩ります。背面のカップボードに合わせたウォールシェルフは造作で高さや長さはオーダーメイドです。
Inspiration pour une cuisine ouverte parallèle asiatique avec un évier encastré, un placard à porte affleurante, des portes de placard grises, un plan de travail en stratifié, une crédence grise, un sol en bois brun, une péninsule, un sol marron, un plan de travail gris et un plafond en papier peint.
Inspiration pour une cuisine ouverte parallèle asiatique avec un évier encastré, un placard à porte affleurante, des portes de placard grises, un plan de travail en stratifié, une crédence grise, un sol en bois brun, une péninsule, un sol marron, un plan de travail gris et un plafond en papier peint.
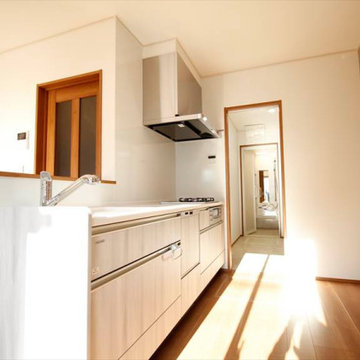
一緒に楽しくお料理を
家事動線を考えてキッチンの隣にパウダールームを設計し、家事の負担を軽減。
収納力と利便性を考えたパントリーも設計しました。
Cette image montre une cuisine ouverte linéaire nordique en bois clair avec un plan de travail en surface solide, une crédence grise, un sol en contreplaqué, un sol marron et un plafond en papier peint.
Cette image montre une cuisine ouverte linéaire nordique en bois clair avec un plan de travail en surface solide, une crédence grise, un sol en contreplaqué, un sol marron et un plafond en papier peint.
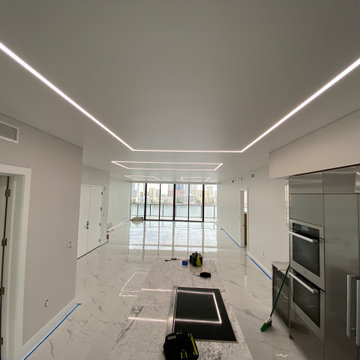
Satin Ceiling with linear lights in a kitchen!
Réalisation d'une grande cuisine design en inox avec un placard à porte affleurante, plan de travail en marbre, une crédence grise, un électroménager noir, un sol en marbre, îlot, un sol gris, un plan de travail gris et un plafond en papier peint.
Réalisation d'une grande cuisine design en inox avec un placard à porte affleurante, plan de travail en marbre, une crédence grise, un électroménager noir, un sol en marbre, îlot, un sol gris, un plan de travail gris et un plafond en papier peint.
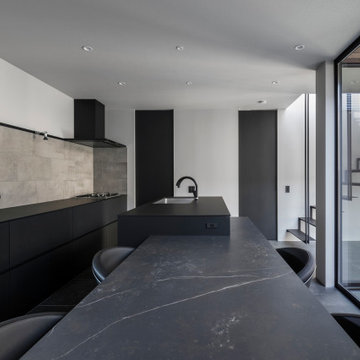
Aménagement d'une cuisine américaine parallèle et grise et noire contemporaine de taille moyenne avec un sol en carrelage de céramique, un sol noir, un plafond en papier peint, un évier encastré, un placard à porte plane, des portes de placard noires, un plan de travail en béton, une crédence grise, une crédence en céramique, un électroménager noir, îlot, plan de travail noir et papier peint.
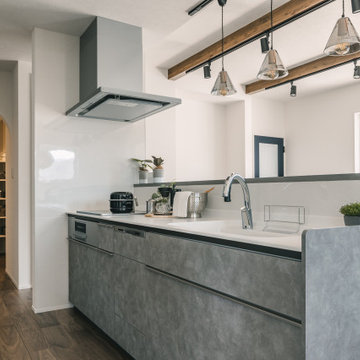
デコライトがお洒落なグレーカラーのキッチンです。
キッチンの後ろにはお皿や電子レンジなど料理をするのに必要な器具を収納できるスペースがあります。
アーチ開口の向こう側にはパントリーがあります。
ストライプの壁紙が可愛らしいく、気分のあがる空間になっています。
Réalisation d'une cuisine ouverte linéaire de taille moyenne avec une crédence grise, parquet foncé, une péninsule, un sol marron, un plan de travail gris et un plafond en papier peint.
Réalisation d'une cuisine ouverte linéaire de taille moyenne avec une crédence grise, parquet foncé, une péninsule, un sol marron, un plan de travail gris et un plafond en papier peint.
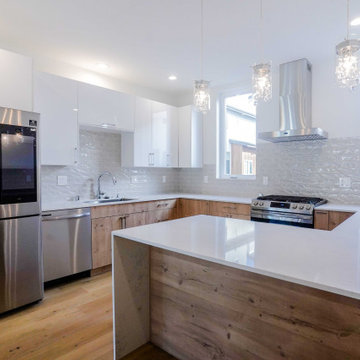
With dark wood accent flooring and cabinetry, the versatility of white contemporary design looks sleek. It also emphasizes the kitchen's furnishings as well as the space's minimalist style. The gray backsplash tiles go along with the white kitchen cabinets.
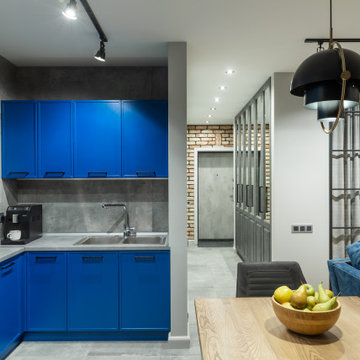
Aménagement d'une petite cuisine ouverte grise et blanche industrielle en L avec un évier posé, un placard avec porte à panneau encastré, des portes de placard bleues, un plan de travail en stratifié, une crédence grise, une crédence en carreau de porcelaine, un électroménager noir, un sol en carrelage de porcelaine, aucun îlot, un sol gris, un plan de travail gris et un plafond en papier peint.
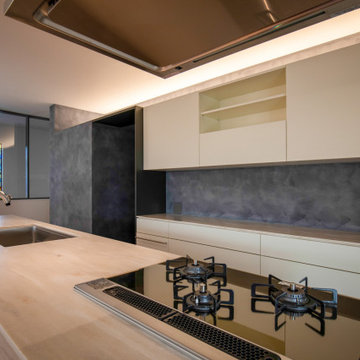
キッチンからは階段吹抜越しに既存のステンドグラスが見える。(撮影:永井妙佳)
Inspiration pour une grande cuisine ouverte parallèle minimaliste avec un évier encastré, un placard à porte plane, des portes de placard blanches, un plan de travail en surface solide, une crédence grise, une crédence en lambris de bois, un électroménager en acier inoxydable, parquet foncé, îlot, un sol marron, un plan de travail blanc et un plafond en papier peint.
Inspiration pour une grande cuisine ouverte parallèle minimaliste avec un évier encastré, un placard à porte plane, des portes de placard blanches, un plan de travail en surface solide, une crédence grise, une crédence en lambris de bois, un électroménager en acier inoxydable, parquet foncé, îlot, un sol marron, un plan de travail blanc et un plafond en papier peint.
Idées déco de cuisines avec une crédence grise et un plafond en papier peint
2