Idées déco de cuisines avec une crédence grise et un plan de travail bleu
Trier par :
Budget
Trier par:Populaires du jour
141 - 160 sur 273 photos
1 sur 3
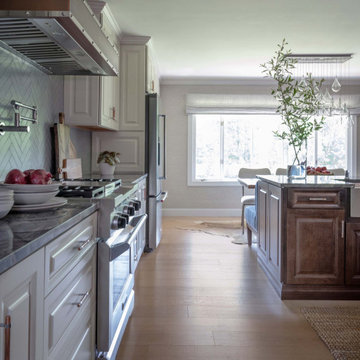
Contemporary. Expansive. Multi-functional. An extensive kitchen renovation was needed to modernize an original design from 1993. Our gut remodel established a seamless new floor plan with two large islands. We lined the perimeter with ample storage and carefully layered creative lighting throughout the space. Contrasting white and walnut cabinets and an oversized copper hood, paired beautifully with a herringbone backsplash and custom live-edge table.
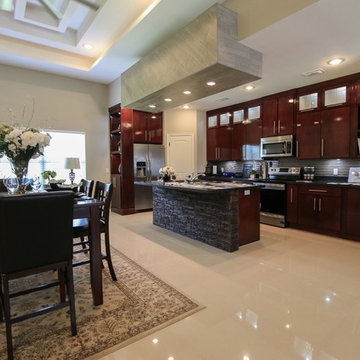
Inspiration pour une cuisine ouverte linéaire méditerranéenne en bois foncé de taille moyenne avec un placard à porte plane, un plan de travail en granite, une crédence grise, une crédence en céramique, un électroménager en acier inoxydable, îlot et un plan de travail bleu.
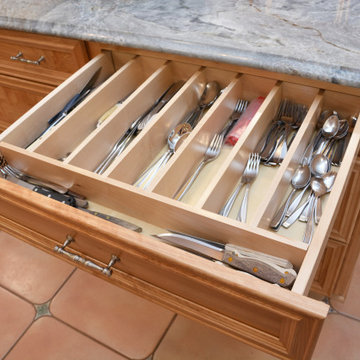
This kitchen features Brighton Cabinetry with Lincoln Raised door style and Natural Red Birch cabinets. The countertops are Blue Fantasy granite.
Inspiration pour une grande cuisine américaine traditionnelle en L et bois clair avec un évier encastré, un placard avec porte à panneau surélevé, un plan de travail en granite, une crédence grise, un électroménager en acier inoxydable, îlot, un sol beige et un plan de travail bleu.
Inspiration pour une grande cuisine américaine traditionnelle en L et bois clair avec un évier encastré, un placard avec porte à panneau surélevé, un plan de travail en granite, une crédence grise, un électroménager en acier inoxydable, îlot, un sol beige et un plan de travail bleu.
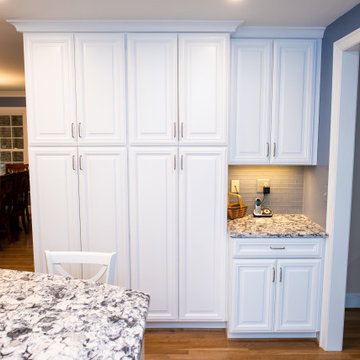
Removed wall between dining room and kitchen. Added pantry cabinets to blend with kitchen cabinets.
Aménagement d'une arrière-cuisine classique en L de taille moyenne avec un évier de ferme, un placard avec porte à panneau surélevé, des portes de placard blanches, un plan de travail en quartz modifié, une crédence grise, une crédence en carreau de verre, un électroménager en acier inoxydable, un sol en bois brun, îlot, un sol marron et un plan de travail bleu.
Aménagement d'une arrière-cuisine classique en L de taille moyenne avec un évier de ferme, un placard avec porte à panneau surélevé, des portes de placard blanches, un plan de travail en quartz modifié, une crédence grise, une crédence en carreau de verre, un électroménager en acier inoxydable, un sol en bois brun, îlot, un sol marron et un plan de travail bleu.
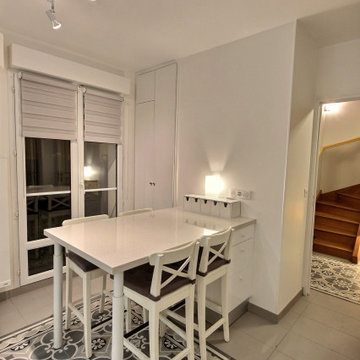
Réalisation d'une grande cuisine tradition en L fermée avec un plan de travail en granite, une crédence grise, carreaux de ciment au sol, un sol gris et un plan de travail bleu.
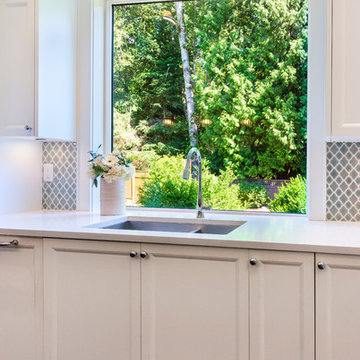
photography: Paul Grdina
Idée de décoration pour une grande cuisine ouverte encastrable tradition en U avec un évier encastré, un placard avec porte à panneau encastré, des portes de placard blanches, un plan de travail en granite, une crédence grise, une crédence en carreau de porcelaine, parquet foncé, îlot, un sol marron et un plan de travail bleu.
Idée de décoration pour une grande cuisine ouverte encastrable tradition en U avec un évier encastré, un placard avec porte à panneau encastré, des portes de placard blanches, un plan de travail en granite, une crédence grise, une crédence en carreau de porcelaine, parquet foncé, îlot, un sol marron et un plan de travail bleu.
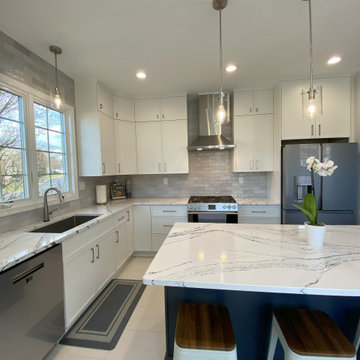
Aménagement d'une cuisine contemporaine en L fermée et de taille moyenne avec un évier encastré, un placard à porte shaker, des portes de placard blanches, un plan de travail en quartz modifié, une crédence grise, une crédence en céramique, un électroménager en acier inoxydable, un sol en carrelage de céramique, îlot, un sol blanc et un plan de travail bleu.
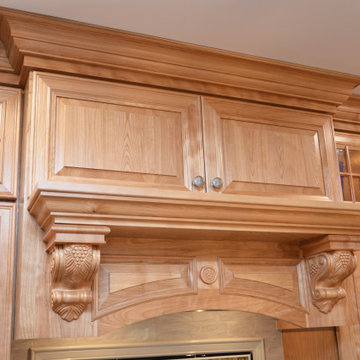
This kitchen features Brighton Cabinetry with Lincoln Raised door style and Natural Red Birch cabinets. The countertops are Blue Fantasy granite.
Exemple d'une grande cuisine américaine chic en L et bois clair avec un évier encastré, un placard avec porte à panneau surélevé, un plan de travail en granite, une crédence grise, un électroménager en acier inoxydable, îlot, un sol beige et un plan de travail bleu.
Exemple d'une grande cuisine américaine chic en L et bois clair avec un évier encastré, un placard avec porte à panneau surélevé, un plan de travail en granite, une crédence grise, un électroménager en acier inoxydable, îlot, un sol beige et un plan de travail bleu.
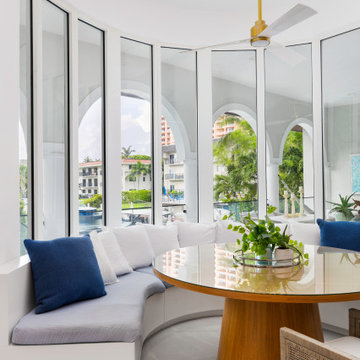
Solid Wood modern shaker style kitchen in the heart of Coral Gables, Florida. Custom Built-in cabinets floor to ceiling with extra large wall cabinet doors. All painted with custom lacquered colors. We worked on a custom half round bench for the breakfast nook, including a custom table for it. Also the TV built-in wall unit for the Family Room.
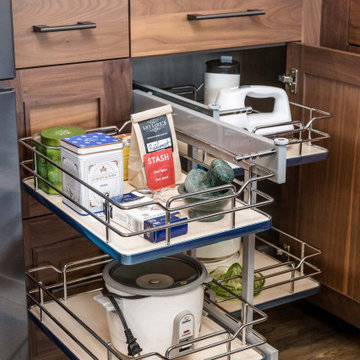
Exemple d'une petite cuisine chic en U fermée avec un évier 1 bac, un placard à porte shaker, des portes de placard marrons, un plan de travail en granite, une crédence grise, un électroménager noir, un sol en vinyl, une péninsule, un sol marron, un plan de travail bleu et un plafond voûté.
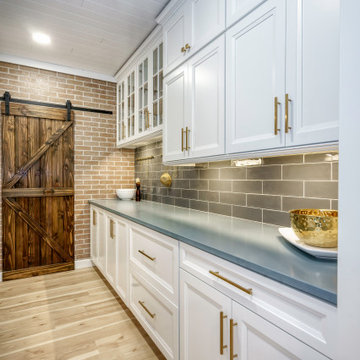
Réalisation d'une très grande cuisine parallèle tradition fermée avec un placard avec porte à panneau encastré, des portes de placard blanches, un plan de travail en quartz modifié, une crédence grise, une crédence en céramique, aucun îlot et un plan de travail bleu.
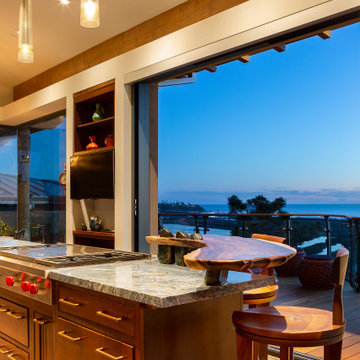
Réalisation d'une cuisine ouverte parallèle bohème en bois brun de taille moyenne avec un évier de ferme, un placard à porte affleurante, un plan de travail en quartz, une crédence grise, une crédence en céramique, un électroménager en acier inoxydable, un sol en bois brun, îlot, un sol marron et un plan de travail bleu.
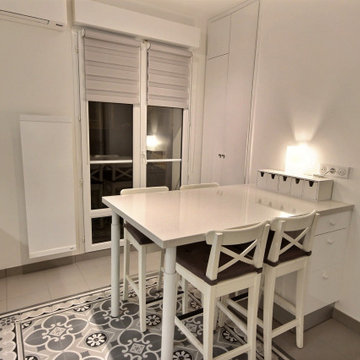
Inspiration pour une grande cuisine traditionnelle en L fermée avec un plan de travail en granite, une crédence grise, carreaux de ciment au sol, un sol gris et un plan de travail bleu.
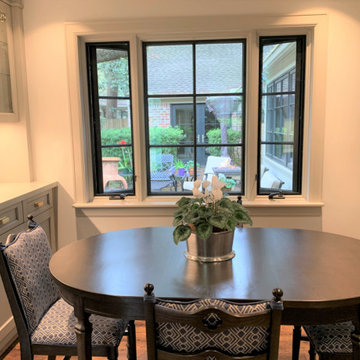
The breakfast area overlooks the spacious backyard, and with casement windows, breezes blow through the breakfast area, This area brings much enjoyment to the homeowners where they sit, enjoy their coffee and watch the birds in the backyard.
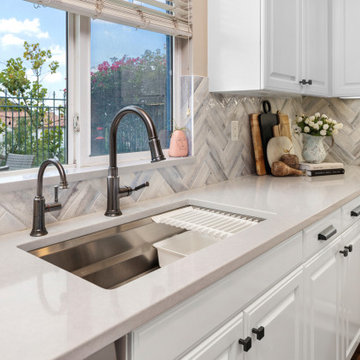
When your kitchen lacks personality and you dislike the counter top and backsplash choosing a refresh is the right answer. We kept and repainted many of the cabinets. The island and pantry area are new to add function, and a second color. New quartz countertops and a herringbone backsplash add the punch the homeowner wanted. A niche in the dining area was the perfect spot for a built in beverage center and daily organizer cabinet. Now the mail, homework and house files are stored away and organized. New LVP flooring was added throughout the whole lower level of the home to unify the space.
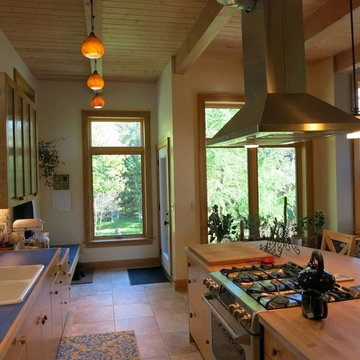
Cette image montre une cuisine américaine craftsman en L et bois clair de taille moyenne avec un évier 2 bacs, un placard à porte plane, un plan de travail en bois, une crédence grise, une crédence en carrelage de pierre, un électroménager en acier inoxydable, un sol en carrelage de porcelaine, îlot, un sol beige et un plan de travail bleu.
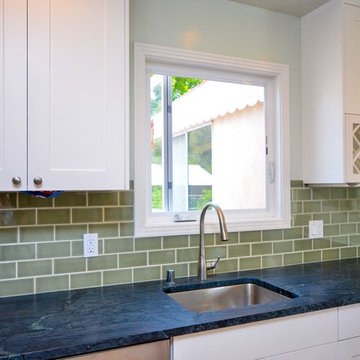
Inspiration pour une cuisine américaine minimaliste en U de taille moyenne avec un évier encastré, un placard à porte shaker, des portes de placard blanches, un plan de travail en granite, une crédence grise, une crédence en carrelage métro, un électroménager en acier inoxydable, un sol en carrelage de porcelaine, une péninsule, un sol orange et un plan de travail bleu.
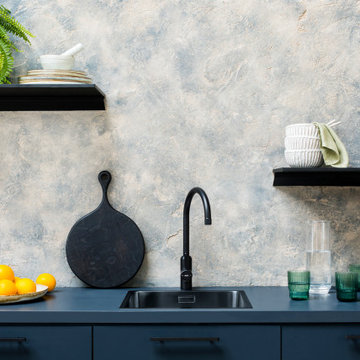
Finally, the perfect kitchen mixer tap to match your cabinet hardware is here. Introducing our Kitchen Mixer Taps collection, available in two contemporary silhouettes and four core finishes.
PORTMAN is the taller, more elegant style of the two, with a beautifully curved swan neck that sits proudly upon kitchen worktops. If you have a spacious kitchen with a sink overlooking a window view, or sat centrally on a kitchen island, PORTMAN is the tap for you.
ARMSTONG is our dynamic, compact tap design for the modern home. Standing shorter than PORTMAN, it has an angular crane shaped neck that looks the part whilst saving space. If your kitchen is on the tighter side, with a sink sitting beneath wall cabinets or head height shelving, ARMSTRONG might just be the tap for you.
Choose from our core range of hardware finishes; Brass, Antique Brass, Matte Black or Stainless Steel. Complement your PORTMAN or ARMSTRONG kitchen mixer tap with your cabinet hardware, or choose a contrasting finish — that's pretty on trend right now, we hear. Better still, select textured spout and handle details that marry-up with your textured hardware. Whether knurled, swirled or smooth, these discreet features won't go unnoticed by guests you'll be proudly hosting.
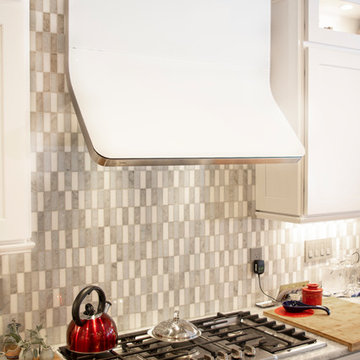
Charlie Fernandes
Inspiration pour une grande cuisine américaine traditionnelle en U avec un évier encastré, un placard à porte shaker, des portes de placard blanches, un plan de travail en quartz, une crédence grise, une crédence en mosaïque, un électroménager en acier inoxydable, un sol en carrelage de porcelaine, 2 îlots, un sol gris et un plan de travail bleu.
Inspiration pour une grande cuisine américaine traditionnelle en U avec un évier encastré, un placard à porte shaker, des portes de placard blanches, un plan de travail en quartz, une crédence grise, une crédence en mosaïque, un électroménager en acier inoxydable, un sol en carrelage de porcelaine, 2 îlots, un sol gris et un plan de travail bleu.
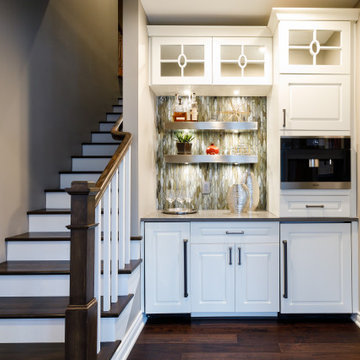
Réalisation d'une grande cuisine américaine avec un placard à porte shaker, des portes de placard blanches, un plan de travail en quartz modifié, une crédence grise, une crédence en céramique, parquet foncé, îlot, un sol marron et un plan de travail bleu.
Idées déco de cuisines avec une crédence grise et un plan de travail bleu
8