Idées déco de cuisines avec une crédence grise et un plan de travail marron
Trier par :
Budget
Trier par:Populaires du jour
141 - 160 sur 2 196 photos
1 sur 3
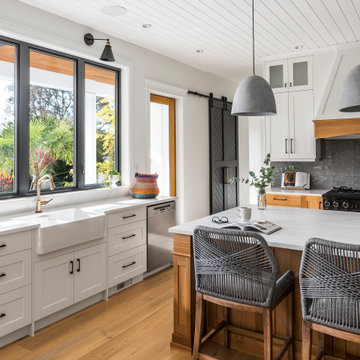
Custom kitchen with a mix of rift white oak and white painted shaker style doors, a custom painted hood box with a white oak accent, glass cabinets, oak island, white quartz countertops, black range with gray subway tile backsplash, farmhouse sink, white oak panel ready fridge and a pantry with sliding barn doors.
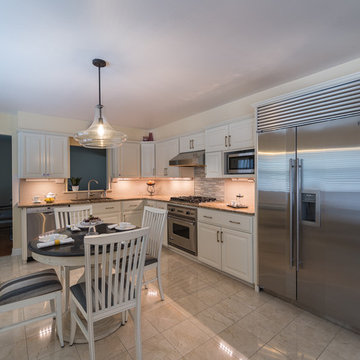
Warm and cool updated kitchen. Cabinets and tile- Blends of white, off white, creams, grays, mixed metals, purple glass accents and beautiful glass lighting.
Ted Glasoe

Cette photo montre une grande cuisine ouverte parallèle et encastrable tendance avec un placard à porte plane, des portes de placard bleues, un plan de travail en bois, une crédence grise, îlot, un évier posé, sol en béton ciré, un sol gris et un plan de travail marron.

Заказчик – поклонник эко-стиля, поэтому в проекте были использованы в основном натуральные материалы: пол из массива, стена из стеклоблоков, реечные конструкции.

This 1910 West Highlands home was so compartmentalized that you couldn't help to notice you were constantly entering a new room every 8-10 feet. There was also a 500 SF addition put on the back of the home to accommodate a living room, 3/4 bath, laundry room and back foyer - 350 SF of that was for the living room. Needless to say, the house needed to be gutted and replanned.
Kitchen+Dining+Laundry-Like most of these early 1900's homes, the kitchen was not the heartbeat of the home like they are today. This kitchen was tucked away in the back and smaller than any other social rooms in the house. We knocked out the walls of the dining room to expand and created an open floor plan suitable for any type of gathering. As a nod to the history of the home, we used butcherblock for all the countertops and shelving which was accented by tones of brass, dusty blues and light-warm greys. This room had no storage before so creating ample storage and a variety of storage types was a critical ask for the client. One of my favorite details is the blue crown that draws from one end of the space to the other, accenting a ceiling that was otherwise forgotten.
Primary Bath-This did not exist prior to the remodel and the client wanted a more neutral space with strong visual details. We split the walls in half with a datum line that transitions from penny gap molding to the tile in the shower. To provide some more visual drama, we did a chevron tile arrangement on the floor, gridded the shower enclosure for some deep contrast an array of brass and quartz to elevate the finishes.
Powder Bath-This is always a fun place to let your vision get out of the box a bit. All the elements were familiar to the space but modernized and more playful. The floor has a wood look tile in a herringbone arrangement, a navy vanity, gold fixtures that are all servants to the star of the room - the blue and white deco wall tile behind the vanity.
Full Bath-This was a quirky little bathroom that you'd always keep the door closed when guests are over. Now we have brought the blue tones into the space and accented it with bronze fixtures and a playful southwestern floor tile.
Living Room & Office-This room was too big for its own good and now serves multiple purposes. We condensed the space to provide a living area for the whole family plus other guests and left enough room to explain the space with floor cushions. The office was a bonus to the project as it provided privacy to a room that otherwise had none before.
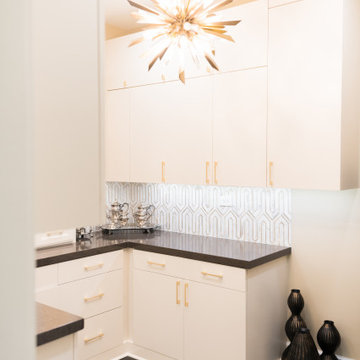
Idée de décoration pour une grande arrière-cuisine tradition en U avec un placard à porte plane, des portes de placard blanches, un plan de travail en quartz modifié, une crédence grise, une crédence en marbre, parquet foncé, un sol noir et un plan de travail marron.
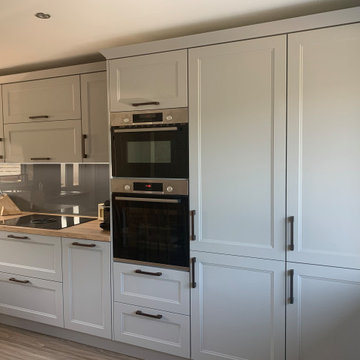
Our client came to us knowing they wanted a more traditional look and this Cascada door is just perfect for that shaker-style kitchen!
We set to work designing the kitchen and quickly realised that by redesigning the use of the space, storage could be increased along with a more spacious area around their dining table, without extending the room!
The kitchen now looks sleek and much more spacious with much more storage than before, win win!
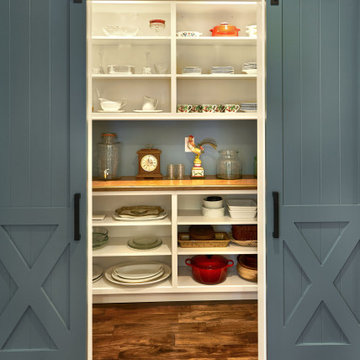
Aménagement d'une petite arrière-cuisine classique en U avec un placard avec porte à panneau encastré, des portes de placard blanches, un plan de travail en bois, une crédence grise, parquet foncé, un sol marron et un plan de travail marron.
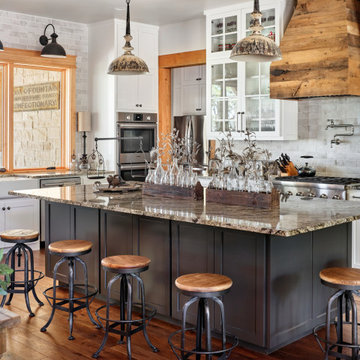
Photography by Matthew Niemann
Exemple d'une cuisine nature en L avec un évier de ferme, un placard à porte shaker, des portes de placard blanches, une crédence grise, un électroménager en acier inoxydable, un sol en bois brun, îlot, un sol marron et un plan de travail marron.
Exemple d'une cuisine nature en L avec un évier de ferme, un placard à porte shaker, des portes de placard blanches, une crédence grise, un électroménager en acier inoxydable, un sol en bois brun, îlot, un sol marron et un plan de travail marron.

This beautiful galley kitchen features beautiful grey washed cabinetry, quartz countertops, an apron front sink and professional grade appliances.
Exemple d'une grande cuisine américaine parallèle et encastrable chic avec un évier de ferme, un placard à porte plane, un plan de travail en quartz, une crédence grise, une crédence en céramique, parquet foncé, aucun îlot, un sol marron, un plan de travail marron et des portes de placard marrons.
Exemple d'une grande cuisine américaine parallèle et encastrable chic avec un évier de ferme, un placard à porte plane, un plan de travail en quartz, une crédence grise, une crédence en céramique, parquet foncé, aucun îlot, un sol marron, un plan de travail marron et des portes de placard marrons.
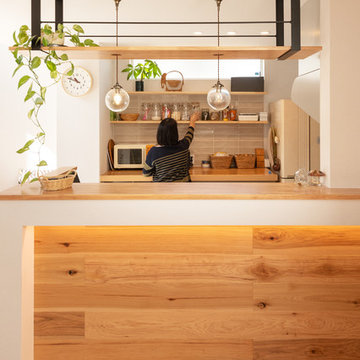
Cette image montre une cuisine parallèle design en bois brun avec un placard sans porte, un plan de travail en bois, une crédence grise, un sol en bois brun, un sol marron et un plan de travail marron.
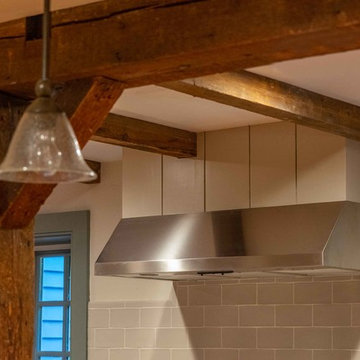
Eric Roth Photography
Aménagement d'une cuisine américaine campagne en L de taille moyenne avec un évier encastré, un placard à porte shaker, un plan de travail en granite, une crédence grise, une crédence en céramique, un électroménager en acier inoxydable, parquet clair, îlot et un plan de travail marron.
Aménagement d'une cuisine américaine campagne en L de taille moyenne avec un évier encastré, un placard à porte shaker, un plan de travail en granite, une crédence grise, une crédence en céramique, un électroménager en acier inoxydable, parquet clair, îlot et un plan de travail marron.

Idées déco pour une petite cuisine montagne en L avec un évier de ferme, un placard à porte shaker, des portes de placard blanches, une crédence grise, une crédence en carrelage métro, un électroménager en acier inoxydable, îlot, un sol marron et un plan de travail marron.
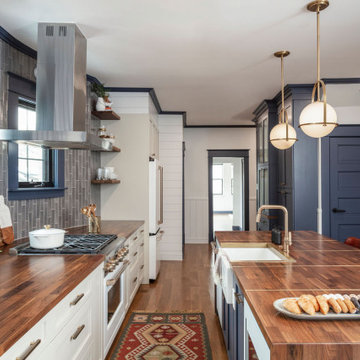
This 1910 West Highlands home was so compartmentalized that you couldn't help to notice you were constantly entering a new room every 8-10 feet. There was also a 500 SF addition put on the back of the home to accommodate a living room, 3/4 bath, laundry room and back foyer - 350 SF of that was for the living room. Needless to say, the house needed to be gutted and replanned.
Kitchen+Dining+Laundry-Like most of these early 1900's homes, the kitchen was not the heartbeat of the home like they are today. This kitchen was tucked away in the back and smaller than any other social rooms in the house. We knocked out the walls of the dining room to expand and created an open floor plan suitable for any type of gathering. As a nod to the history of the home, we used butcherblock for all the countertops and shelving which was accented by tones of brass, dusty blues and light-warm greys. This room had no storage before so creating ample storage and a variety of storage types was a critical ask for the client. One of my favorite details is the blue crown that draws from one end of the space to the other, accenting a ceiling that was otherwise forgotten.
Primary Bath-This did not exist prior to the remodel and the client wanted a more neutral space with strong visual details. We split the walls in half with a datum line that transitions from penny gap molding to the tile in the shower. To provide some more visual drama, we did a chevron tile arrangement on the floor, gridded the shower enclosure for some deep contrast an array of brass and quartz to elevate the finishes.
Powder Bath-This is always a fun place to let your vision get out of the box a bit. All the elements were familiar to the space but modernized and more playful. The floor has a wood look tile in a herringbone arrangement, a navy vanity, gold fixtures that are all servants to the star of the room - the blue and white deco wall tile behind the vanity.
Full Bath-This was a quirky little bathroom that you'd always keep the door closed when guests are over. Now we have brought the blue tones into the space and accented it with bronze fixtures and a playful southwestern floor tile.
Living Room & Office-This room was too big for its own good and now serves multiple purposes. We condensed the space to provide a living area for the whole family plus other guests and left enough room to explain the space with floor cushions. The office was a bonus to the project as it provided privacy to a room that otherwise had none before.
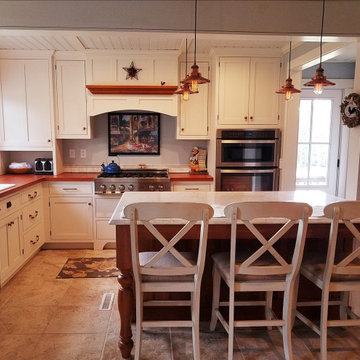
A cook's dream kitchen with a perfect working triangle and plenty of counter space for several work stations.
Inspiration pour une petite cuisine américaine rustique en L avec un évier 1 bac, un placard à porte shaker, des portes de placard blanches, un plan de travail en stratifié, une crédence grise, une crédence en bois, un électroménager en acier inoxydable, un sol en carrelage de porcelaine, îlot, un sol multicolore, un plan de travail marron et poutres apparentes.
Inspiration pour une petite cuisine américaine rustique en L avec un évier 1 bac, un placard à porte shaker, des portes de placard blanches, un plan de travail en stratifié, une crédence grise, une crédence en bois, un électroménager en acier inoxydable, un sol en carrelage de porcelaine, îlot, un sol multicolore, un plan de travail marron et poutres apparentes.
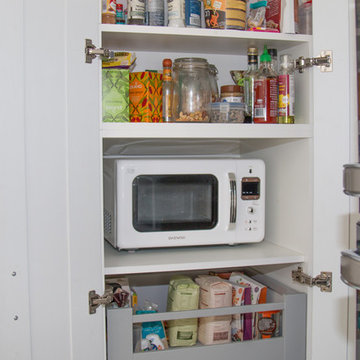
Even the under stairs space has been maximised, enclosing the microwave, a Blum Space Tower Pantry, tinned and bottled condiments, ironing board, hoover and mop! All behind three panelled doors.
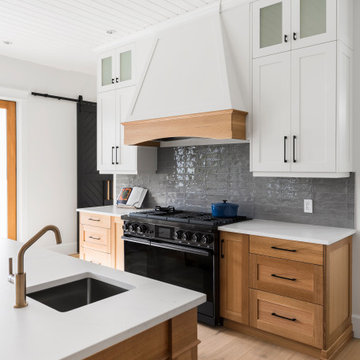
Custom kitchen with a mix of rift white oak and white painted shaker style doors, a custom painted hood box with white oak accent, oak island, white quartz countertops, black range with gray subway tile backsplash, undermount sink and a pantry with sliding barn doors.

Idée de décoration pour une petite cuisine américaine linéaire design avec un évier posé, un placard à porte plane, des portes de placard grises, un plan de travail en bois, une crédence grise, une crédence en carreau de porcelaine, un électroménager noir, un sol en bois brun, aucun îlot, un sol marron et un plan de travail marron.
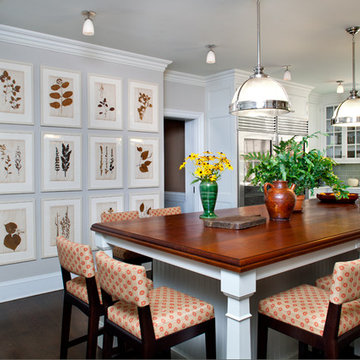
Gross & Daley
Réalisation d'une grande cuisine américaine champêtre en U avec un évier de ferme, un placard à porte shaker, des portes de placard blanches, un plan de travail en bois, une crédence grise, une crédence en carrelage métro, un électroménager en acier inoxydable, parquet foncé, îlot, un sol marron et un plan de travail marron.
Réalisation d'une grande cuisine américaine champêtre en U avec un évier de ferme, un placard à porte shaker, des portes de placard blanches, un plan de travail en bois, une crédence grise, une crédence en carrelage métro, un électroménager en acier inoxydable, parquet foncé, îlot, un sol marron et un plan de travail marron.
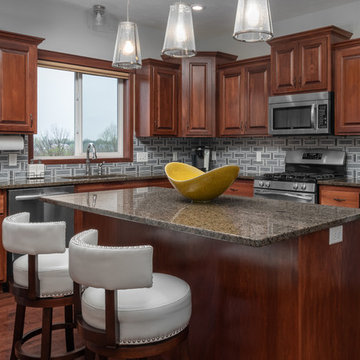
Idée de décoration pour une cuisine tradition en L et bois foncé avec un placard avec porte à panneau surélevé, une crédence grise, un électroménager en acier inoxydable, parquet foncé, îlot, un sol marron, un plan de travail marron, un plan de travail en granite et fenêtre au-dessus de l'évier.
Idées déco de cuisines avec une crédence grise et un plan de travail marron
8