Idées déco de cuisines avec une crédence grise et un plan de travail marron
Trier par:Populaires du jour
161 - 180 sur 2 196 photos
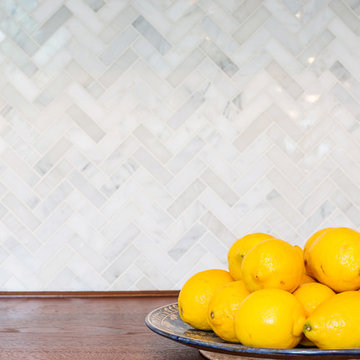
3 locations to service all your tile needs. Art tiles, unusual ceramics, glass, stone and terracottas- quality products and service.
Idées déco pour une cuisine ouverte encastrable contemporaine de taille moyenne avec un placard à porte vitrée, des portes de placard blanches, un plan de travail en bois, une crédence grise, une crédence en céramique, parquet foncé, un sol marron et un plan de travail marron.
Idées déco pour une cuisine ouverte encastrable contemporaine de taille moyenne avec un placard à porte vitrée, des portes de placard blanches, un plan de travail en bois, une crédence grise, une crédence en céramique, parquet foncé, un sol marron et un plan de travail marron.
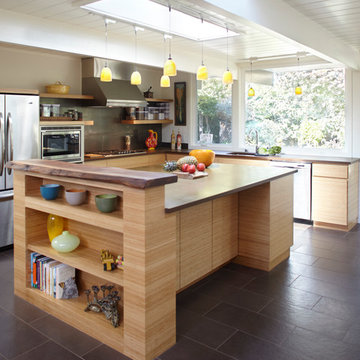
Cette photo montre une cuisine rétro en L et bois clair de taille moyenne avec un placard à porte plane, une crédence grise, un électroménager en acier inoxydable, un évier encastré, un plan de travail en bois, une crédence en dalle de pierre, un sol en carrelage de porcelaine, îlot, un sol noir et un plan de travail marron.
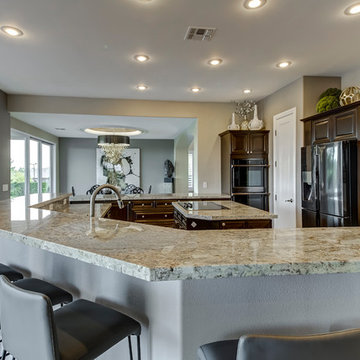
Cette image montre une grande cuisine américaine traditionnelle en U et bois foncé avec un évier 2 bacs, un placard avec porte à panneau surélevé, un plan de travail en granite, une crédence grise, une crédence en dalle de pierre, un électroménager en acier inoxydable, un sol en marbre, îlot, un sol beige et un plan de travail marron.

Aménagement d'une grande cuisine ouverte montagne en L avec un évier encastré, un placard à porte plane, des portes de placard bleues, un électroménager en acier inoxydable, un plan de travail en bois, une crédence grise, une crédence en dalle de pierre, îlot, un sol gris et un plan de travail marron.

Idées déco pour une cuisine contemporaine en L de taille moyenne avec un évier posé, un placard à porte plane, des portes de placards vertess, un plan de travail en bois, une crédence grise, un électroménager en acier inoxydable, îlot, un plan de travail marron, une crédence en mosaïque, un sol en bois brun et un sol marron.
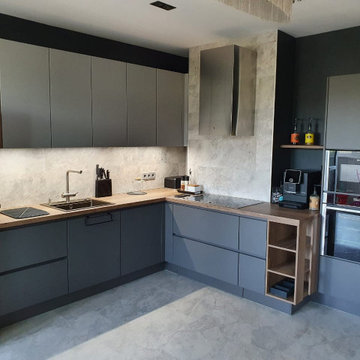
Aménagement d'une cuisine ouverte contemporaine en L de taille moyenne avec un évier posé, un placard à porte plane, des portes de placard bleues, un plan de travail en stratifié, une crédence grise, une crédence en carreau de porcelaine, un électroménager noir, un sol en carrelage de porcelaine, aucun îlot, un sol gris et un plan de travail marron.
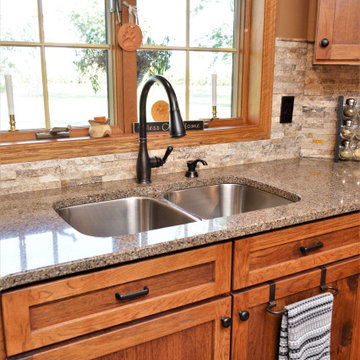
Cabinet Brand: Haas Signature Collection
Wood Species: Rustic Hickory
Cabinet Finish: Pecan
Door Style: Shakertown V
Counter top: Hanstone Quartz, Double Radius edge, Takoda color
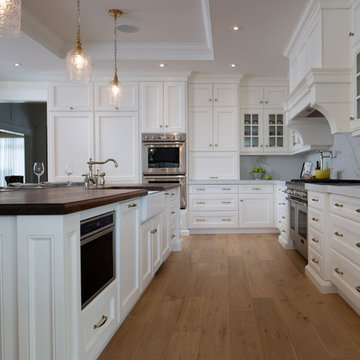
This kitchen is strikingly bright and airy with white cabinetry, a white island, and white stools, while maintaining its warmth with the gentle, medium stains on the wood floor and countertop, and bronze hardware. It is perfectly designed for day-to-day functionality with ample counter space, and a spacious, integrated dining area for 5, while being ready to entertain at a moment’s notice, with a built-in TV & fireplace, double-ovens, and a deep farmhouse sink. Cabinetry fitted with glass-insert cabinet doors and a significant amount of storage space complete this versatile and stunning environment – but the secret, hidden charm of this space? A two-sided fireplace that opens up into both the kitchen and the living room, beautifully connecting the two areas with fluid design.
PC: Fred Huntsberger
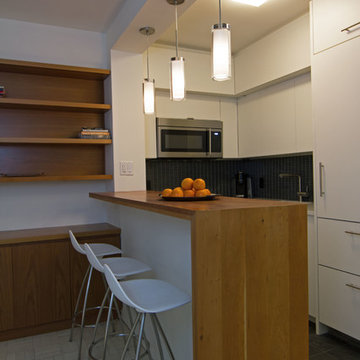
Inspiration pour une petite cuisine ouverte nordique en U avec un évier encastré, un placard à porte plane, des portes de placard blanches, un plan de travail en bois, une crédence grise, une crédence en mosaïque, un électroménager en acier inoxydable, un sol en ardoise, une péninsule, un sol gris et un plan de travail marron.
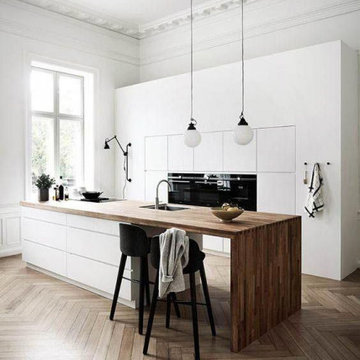
Flat Panel Kitchen Cabinets + Wood Island. Contemporary, European Style Kitchen Meets Antique Building
Aménagement d'une cuisine ouverte linéaire contemporaine de taille moyenne avec un évier encastré, un placard à porte plane, des portes de placard blanches, un plan de travail en bois, une crédence grise, un électroménager noir, un sol en bois brun, îlot, un sol marron et un plan de travail marron.
Aménagement d'une cuisine ouverte linéaire contemporaine de taille moyenne avec un évier encastré, un placard à porte plane, des portes de placard blanches, un plan de travail en bois, une crédence grise, un électroménager noir, un sol en bois brun, îlot, un sol marron et un plan de travail marron.
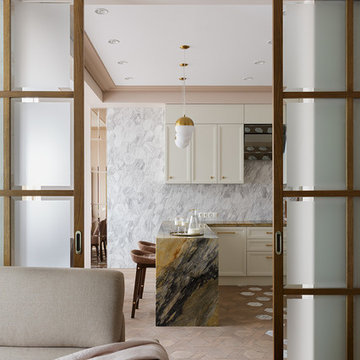
Иван Сорокин
Idée de décoration pour une cuisine américaine bohème en U de taille moyenne avec un évier encastré, un placard avec porte à panneau encastré, des portes de placard beiges, un plan de travail en quartz, une crédence grise, une crédence en carreau de porcelaine, un électroménager en acier inoxydable, un sol en carrelage de porcelaine, une péninsule, un sol marron et un plan de travail marron.
Idée de décoration pour une cuisine américaine bohème en U de taille moyenne avec un évier encastré, un placard avec porte à panneau encastré, des portes de placard beiges, un plan de travail en quartz, une crédence grise, une crédence en carreau de porcelaine, un électroménager en acier inoxydable, un sol en carrelage de porcelaine, une péninsule, un sol marron et un plan de travail marron.
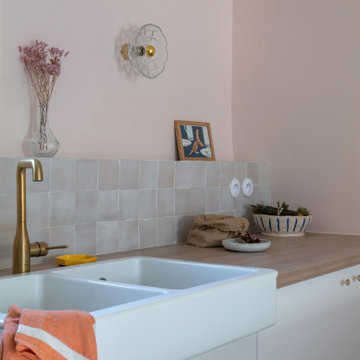
La rénovation de cette maison a été conçue par l'architecte @VictoriaDouyère et réalisée par notre équipe.
Cette maison de 103 m2 achetée dans son jus avait besoin d'être rénovée pour repenser les volumes et la mettre au goût de nos clients. Les verrières cintrées en chêne permettent d'ouvrir visuellement l'entrée sur le séjour sans la décloisonner entièrement.
L'espace cuisine se situant au sous-sol, nous avons décaissé le sol coté cuisine pour gagner en hauteur sous plafond. Pour cette pièce, nous avons privilégié des matériaux aux coloris clairs pour un rendu lumineux.
Dans le séjour, notre menuisier a réalisé une bibliothèque/bureau sur mesure en bois aussi esthétique que fonctionnelle.
Le résultat ? Une maison aux tons doux avec une touche rétro !
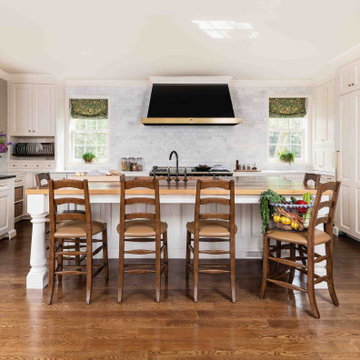
Inspiration pour une cuisine encastrable traditionnelle avec un évier encastré, un placard avec porte à panneau surélevé, des portes de placard blanches, un plan de travail en bois, une crédence grise, un sol en bois brun, îlot, un sol marron et un plan de travail marron.
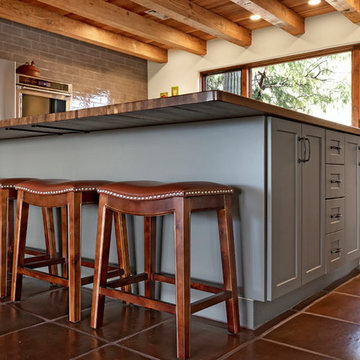
PC: Shane Baker Studios
Réalisation d'une grande cuisine américaine sud-ouest américain en U avec un évier de ferme, un placard à porte shaker, des portes de placard grises, un plan de travail en bois, une crédence grise, une crédence en brique, un électroménager en acier inoxydable, tomettes au sol, îlot, un sol marron et un plan de travail marron.
Réalisation d'une grande cuisine américaine sud-ouest américain en U avec un évier de ferme, un placard à porte shaker, des portes de placard grises, un plan de travail en bois, une crédence grise, une crédence en brique, un électroménager en acier inoxydable, tomettes au sol, îlot, un sol marron et un plan de travail marron.
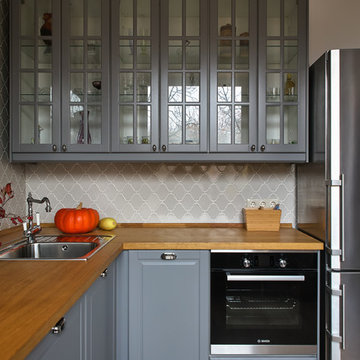
Двухкомнатная квартира в сталинском доме для пожилой женщины.
Inspiration pour une cuisine traditionnelle en L fermée avec un évier posé, un placard avec porte à panneau surélevé, des portes de placard grises, un plan de travail en bois, une crédence grise, un électroménager noir, parquet clair, aucun îlot, un sol beige et un plan de travail marron.
Inspiration pour une cuisine traditionnelle en L fermée avec un évier posé, un placard avec porte à panneau surélevé, des portes de placard grises, un plan de travail en bois, une crédence grise, un électroménager noir, parquet clair, aucun îlot, un sol beige et un plan de travail marron.
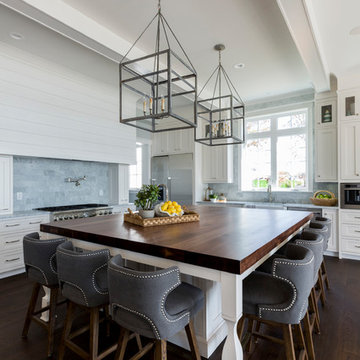
Jim Schmidt
Exemple d'une grande cuisine bord de mer en L avec un évier encastré, un placard à porte shaker, des portes de placard blanches, un plan de travail en bois, une crédence grise, un électroménager en acier inoxydable, un sol en bois brun, îlot, un sol marron et un plan de travail marron.
Exemple d'une grande cuisine bord de mer en L avec un évier encastré, un placard à porte shaker, des portes de placard blanches, un plan de travail en bois, une crédence grise, un électroménager en acier inoxydable, un sol en bois brun, îlot, un sol marron et un plan de travail marron.
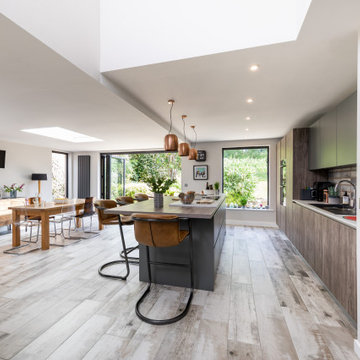
Open plan kitchen diner with great views through to the garden.
Cette photo montre une grande cuisine américaine linéaire tendance avec un évier 2 bacs, un placard à porte plane, des portes de placard noires, un plan de travail en bois, une crédence grise, une crédence en carreau de ciment, un électroménager noir, parquet clair, îlot, un sol gris et un plan de travail marron.
Cette photo montre une grande cuisine américaine linéaire tendance avec un évier 2 bacs, un placard à porte plane, des portes de placard noires, un plan de travail en bois, une crédence grise, une crédence en carreau de ciment, un électroménager noir, parquet clair, îlot, un sol gris et un plan de travail marron.
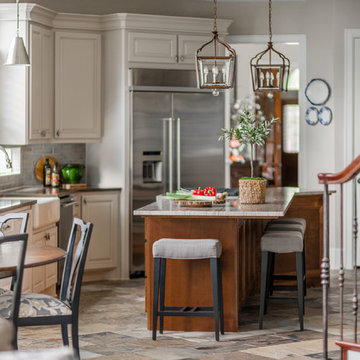
These clients retained MMI to assist with a full renovation of the 1st floor following the Harvey Flood. With 4 feet of water in their home, we worked tirelessly to put the home back in working order. While Harvey served our city lemons, we took the opportunity to make lemonade. The kitchen was expanded to accommodate seating at the island and a butler's pantry. A lovely free-standing tub replaced the former Jacuzzi drop-in and the shower was enlarged to take advantage of the expansive master bathroom. Finally, the fireplace was extended to the two-story ceiling to accommodate the TV over the mantel. While we were able to salvage much of the existing slate flooring, the overall color scheme was updated to reflect current trends and a desire for a fresh look and feel. As with our other Harvey projects, our proudest moments were seeing the family move back in to their beautifully renovated home.
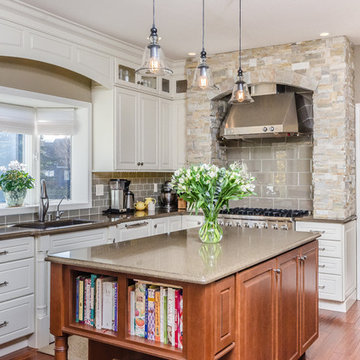
This "Living Larger" kitchen design by Sherre Baker of K&W Interiors, Alaska was selected as the Grand prize winner by Alaska's Best Kitchens Magazine for fall/winter 2012 and was also featured on the cover!
"A family with five children bought this home 2.5 years ago knowing that a kitchen renovation was in the near future. This outdated space with an unfriendly layout needed to be drastically changed to accommodate this large family's needs.
Having a list in hand of the requirements for their new space. The homeowners found designer Sherre Baker of K&W Interiors to work with them. As a well-trained design professional, baker helped with all the details, such as choosing new countertops and selecting new appliances. The homeowner really disliked the old white tiles counters. "They'll never come clean," she said. But, not only are the new quartz countertops easy to keep clean, they add significant counter space..." - Alaska's Best Kitchens
This award-winning kitchen design features Dura Supreme's Crestwood Cabinetry with the Arcadia Classic cabinet door style with the Antique White painted finish on Maple wood. The stone used to frame the oven and hood is from Private Label in Crownin, CO and is shown in "Crownin Stone" in Dessert Gold Settler. Zodiaq Quartz was chosen for the countertops and lighting selected from Restoration Hardware.
Request a FREE Dura Supreme Brochure Packet:
http://www.durasupreme.com/request-brochure
See K&W Interiors on Houzz at:
http://www.houzz.com/pro/knwinteriors/kw-interiors
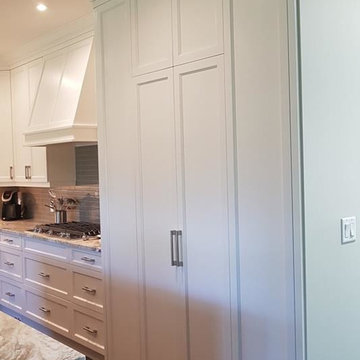
Cabinet Style: 2 1/4" Shaker with inside ogee profile
Cabinet Color: Benjamin Moore - Cloud White
Case Material: 3/4" Plywood
Hinges & Slides: Blume Soft Close
Idées déco de cuisines avec une crédence grise et un plan de travail marron
9