Idées déco de cuisines avec une crédence grise et un sol en contreplaqué
Trier par :
Budget
Trier par:Populaires du jour
21 - 40 sur 325 photos
1 sur 3
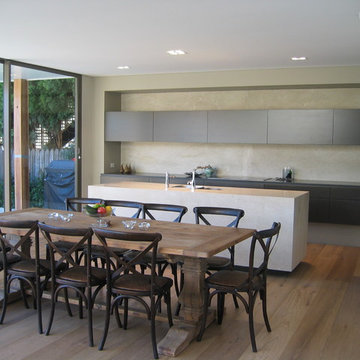
Cette photo montre une cuisine ouverte tendance avec un évier 2 bacs, un placard à porte plane, des portes de placard noires, plan de travail en marbre, une crédence grise, une crédence en dalle de pierre, un sol en contreplaqué, îlot, un sol marron et plan de travail noir.
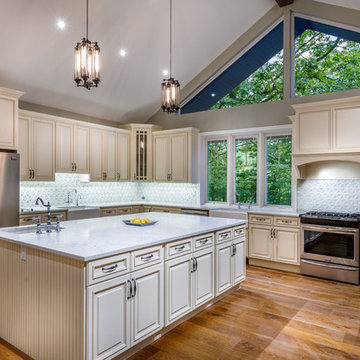
Incomparable craftsmanship emphasizes the sleekness that Sutton brings to the modern kitchen. With its smooth front finish, this fireclay sink is as dependable as it is durable, and it will add reassuring warmth and style to your kitchen for years to come.
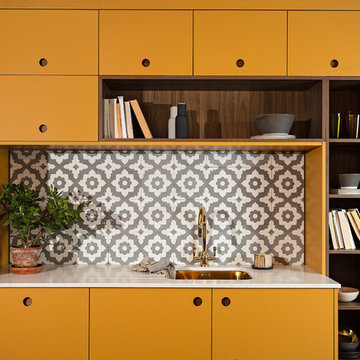
Andy Langley
We've been lusting after beautiful mustard colours for a long time now, and we decided to finally take the plunge. We knew that the arrangement of cabinets that we had created for the back wall would look perfect in a statement colour, with the beautiful open walnut shelving that perfectly complements this colour palette. We love how the rich intensity of this timber adds such a sophisticated vibe to the kitchen and helps to break up the yellow slightly.
We also knew that we had the island that we could use to create an eye-catching feature in the design. We kept the same white quartz worktop on the island, as it has a gorgeous wrap around feature that we think works perfectly with the rest of the kitchen.
We love Inchyra Blue by Farrow and Ball, and after seeing so many of our customers use it in their kitchens, we knew that we needed to incorporate it in some way into the Pelham Kitchen. We didn't want to overpower the India Yellow in any way and didn't want it to feel like the colours were battling against one another.
By having the small island finished in Inchyra Blue allows both colours to separately gain attention and create a beautiful comfortable feeling within the room. We wanted to create subtle points of symmetry throughout the room, so used walnut backings within the Ladbroke handles to tie in with the other use of the walnut in the kitchen.
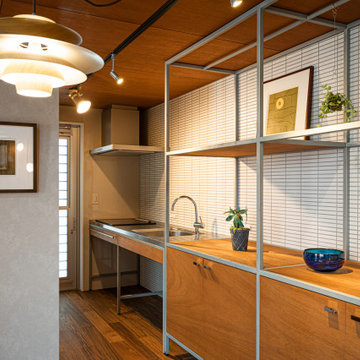
Cette image montre une petite cuisine ouverte linéaire design avec un évier intégré, un placard sans porte, des portes de placard marrons, un plan de travail en inox, une crédence grise, une crédence en carreau de porcelaine, un électroménager en acier inoxydable, un sol en contreplaqué, îlot, un sol marron, un plan de travail marron et un plafond en bois.
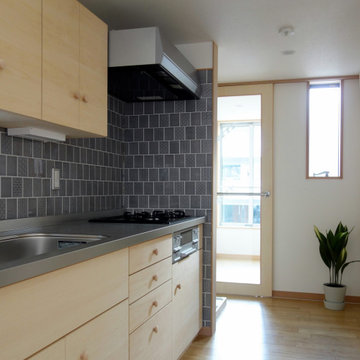
キッチンに隣接して洗濯機を設置。ガラス引戸の先は南側に面した室内の物干し室。
Cette image montre une petite cuisine ouverte linéaire design en bois clair avec un évier intégré, un placard à porte affleurante, un plan de travail en inox, une crédence grise, une crédence en carreau de porcelaine, un électroménager en acier inoxydable, un sol en contreplaqué, aucun îlot, un sol marron et un plafond en papier peint.
Cette image montre une petite cuisine ouverte linéaire design en bois clair avec un évier intégré, un placard à porte affleurante, un plan de travail en inox, une crédence grise, une crédence en carreau de porcelaine, un électroménager en acier inoxydable, un sol en contreplaqué, aucun îlot, un sol marron et un plafond en papier peint.
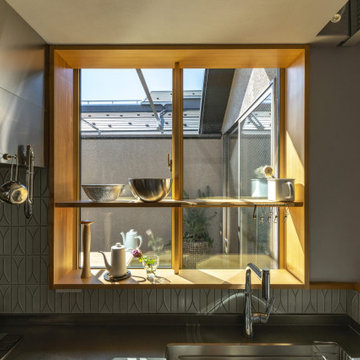
キッチンの正面はバルコニーに面した大きな窓
Réalisation d'une petite cuisine linéaire nordique en bois brun fermée avec un évier intégré, un placard avec porte à panneau encastré, un plan de travail en inox, une crédence grise, une crédence en céramique, un électroménager en acier inoxydable, un sol en contreplaqué, aucun îlot, un sol marron et un plan de travail marron.
Réalisation d'une petite cuisine linéaire nordique en bois brun fermée avec un évier intégré, un placard avec porte à panneau encastré, un plan de travail en inox, une crédence grise, une crédence en céramique, un électroménager en acier inoxydable, un sol en contreplaqué, aucun îlot, un sol marron et un plan de travail marron.
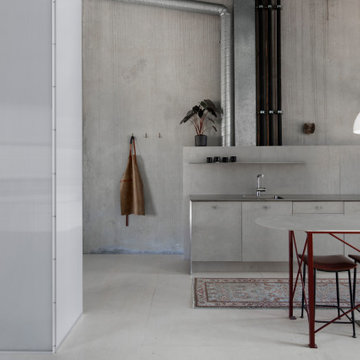
Réalisation d'une cuisine américaine linéaire urbaine de taille moyenne avec un évier 1 bac, des portes de placard grises, un plan de travail en inox, une crédence grise, une crédence en carreau de ciment, un électroménager en acier inoxydable, un sol en contreplaqué, îlot, un sol blanc et un plan de travail gris.
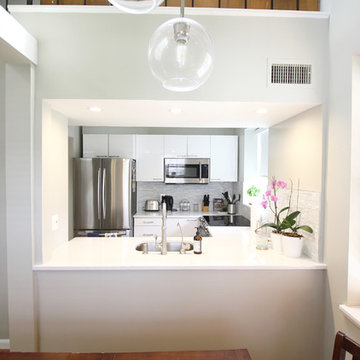
Open kitchen to dining area
Aménagement d'une petite cuisine américaine moderne en U avec un évier encastré, un placard à porte plane, des portes de placard blanches, plan de travail en marbre, une crédence grise, une crédence en carreau de verre, un électroménager en acier inoxydable, un sol en contreplaqué, îlot et un plan de travail blanc.
Aménagement d'une petite cuisine américaine moderne en U avec un évier encastré, un placard à porte plane, des portes de placard blanches, plan de travail en marbre, une crédence grise, une crédence en carreau de verre, un électroménager en acier inoxydable, un sol en contreplaqué, îlot et un plan de travail blanc.
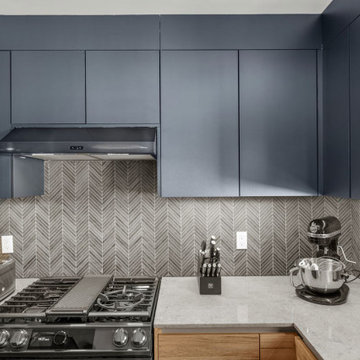
Exemple d'une cuisine américaine moderne en L et bois clair de taille moyenne avec un évier encastré, un placard à porte plane, un plan de travail en surface solide, une crédence grise, une crédence en mosaïque, un électroménager noir, un sol en contreplaqué, îlot, un sol beige et un plan de travail gris.
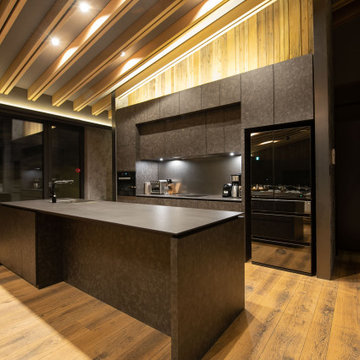
キッチンの夕景です。カウンタートップはセラミックです。
Cette photo montre une grande cuisine ouverte linéaire montagne avec un évier encastré, un placard à porte plane, des portes de placard grises, une crédence grise, un électroménager noir, un sol en contreplaqué, îlot, un sol beige, plan de travail noir et poutres apparentes.
Cette photo montre une grande cuisine ouverte linéaire montagne avec un évier encastré, un placard à porte plane, des portes de placard grises, une crédence grise, un électroménager noir, un sol en contreplaqué, îlot, un sol beige, plan de travail noir et poutres apparentes.
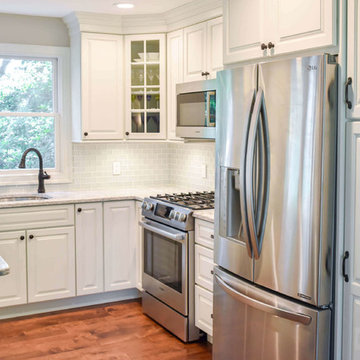
This birch kitchen was designed with Galleria Custom cabinets in the Monarch door style. Featuring a Sugar White enamel finish, the Cambria Berwyn countertop perfectly complements the overall aesthetic of this kitchen.
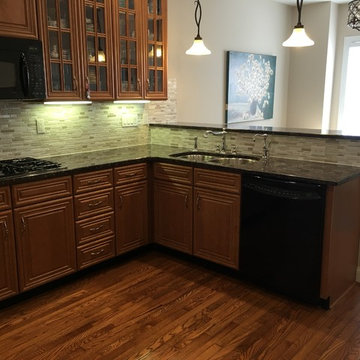
Idées déco pour une cuisine américaine classique en bois brun et U de taille moyenne avec un évier 2 bacs, un placard avec porte à panneau surélevé, un plan de travail en granite, une crédence grise, une crédence en carreau briquette, un électroménager noir, un sol en contreplaqué, une péninsule et un sol marron.
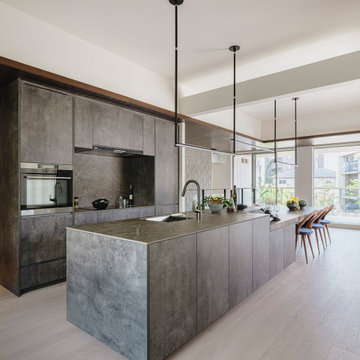
Cette image montre une cuisine ouverte parallèle minimaliste avec un évier encastré, des portes de placard grises, un plan de travail en stratifié, une crédence grise, une crédence en céramique, un sol en contreplaqué, îlot, un sol beige et un plan de travail gris.

L型のカウンターキッチン。 空間が広く感じられるようシックな色でまとめました。一段高いチェリー材のカウンターは忙しい朝に娘さんがごはんを食べるコーナーです。
Aménagement d'une arrière-cuisine contemporaine en L de taille moyenne avec un évier encastré, un placard à porte plane, des portes de placard grises, un plan de travail en surface solide, une crédence grise, un électroménager en acier inoxydable et un sol en contreplaqué.
Aménagement d'une arrière-cuisine contemporaine en L de taille moyenne avec un évier encastré, un placard à porte plane, des portes de placard grises, un plan de travail en surface solide, une crédence grise, un électroménager en acier inoxydable et un sol en contreplaqué.
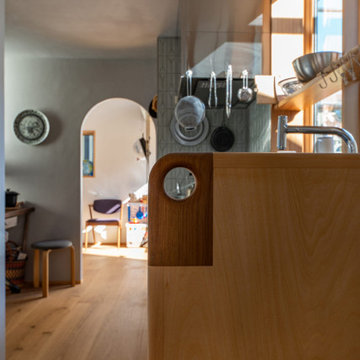
キッチンの手元を隠す袖壁にはチークで造作した布巾などを通す孔が空いている
Cette photo montre une petite cuisine linéaire scandinave en bois brun fermée avec un évier intégré, un placard avec porte à panneau encastré, un plan de travail en inox, une crédence grise, une crédence en céramique, un électroménager en acier inoxydable, un sol en contreplaqué, aucun îlot, un sol marron et un plan de travail marron.
Cette photo montre une petite cuisine linéaire scandinave en bois brun fermée avec un évier intégré, un placard avec porte à panneau encastré, un plan de travail en inox, une crédence grise, une crédence en céramique, un électroménager en acier inoxydable, un sol en contreplaqué, aucun îlot, un sol marron et un plan de travail marron.
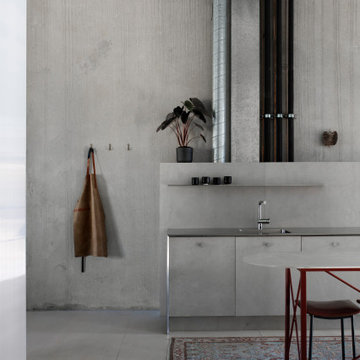
Inspiration pour une cuisine américaine linéaire design de taille moyenne avec un évier 1 bac, des portes de placard grises, un plan de travail en inox, une crédence grise, une crédence en carreau de ciment, un électroménager en acier inoxydable, un sol en contreplaqué, îlot, un sol blanc et un plan de travail gris.
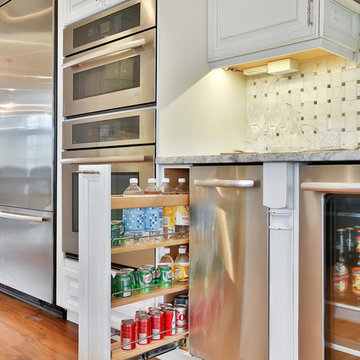
Nettie Einhorn
Inspiration pour une cuisine américaine marine en bois vieilli de taille moyenne avec un évier de ferme, un placard avec porte à panneau surélevé, un plan de travail en granite, une crédence grise, une crédence en céramique, un électroménager en acier inoxydable, un sol en contreplaqué et îlot.
Inspiration pour une cuisine américaine marine en bois vieilli de taille moyenne avec un évier de ferme, un placard avec porte à panneau surélevé, un plan de travail en granite, une crédence grise, une crédence en céramique, un électroménager en acier inoxydable, un sol en contreplaqué et îlot.
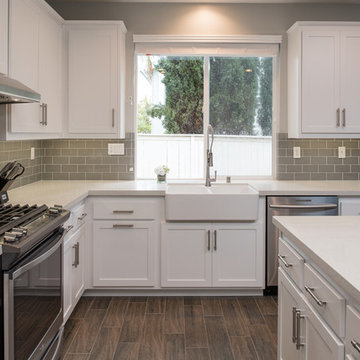
This modern kitchen features a Pental quartz in Sparkling White counter-top with a Lucente glass Morning Fog subway tile backsplash and bright white grout. The cabinets were refaced with a Shaker style door and Richelieu pulls. The cabinets all have under-cap LED dimmable tape lights. The appliances are all stainless steel including the range-hood. The sink is a white apron front style sink.
Photography by Scott Basile
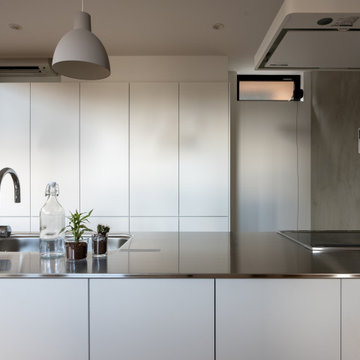
Inspiration pour une petite cuisine ouverte grise et blanche nordique avec un placard à porte plane, des portes de placard blanches, un plan de travail en inox, une crédence grise, une crédence en carrelage de pierre, un sol en contreplaqué, îlot, un sol marron, un plan de travail blanc, un plafond en papier peint, un évier intégré et un électroménager blanc.
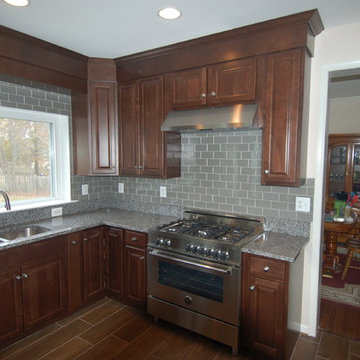
Converted a small, builder grade kitchen into a roomy, smart and well defined space by removing unnecessary closets and partitions
Idées déco pour une cuisine américaine classique en U et bois foncé de taille moyenne avec un évier encastré, un placard à porte shaker, un plan de travail en granite, une crédence grise, une crédence en carreau de verre, un électroménager en acier inoxydable, un sol en contreplaqué et une péninsule.
Idées déco pour une cuisine américaine classique en U et bois foncé de taille moyenne avec un évier encastré, un placard à porte shaker, un plan de travail en granite, une crédence grise, une crédence en carreau de verre, un électroménager en acier inoxydable, un sol en contreplaqué et une péninsule.
Idées déco de cuisines avec une crédence grise et un sol en contreplaqué
2