Idées déco de cuisines avec une crédence grise et un sol en contreplaqué
Trier par :
Budget
Trier par:Populaires du jour
61 - 80 sur 325 photos
1 sur 3
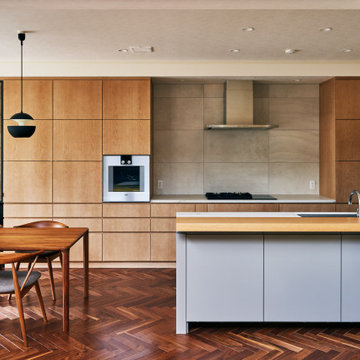
アイランドに木目カウンターを取り付けた二型のキッチン。縦に美しい木目がキッチン全体に優しい雰囲気をもたらします。
火口の背面には大判タイルで大人なキッチンに仕上げています。
Aménagement d'une cuisine ouverte parallèle contemporaine en bois brun de taille moyenne avec un évier encastré, un placard à porte affleurante, un plan de travail en quartz modifié, une crédence grise, une crédence en céramique, un électroménager en acier inoxydable, un sol en contreplaqué, îlot, un plan de travail blanc et un plafond en papier peint.
Aménagement d'une cuisine ouverte parallèle contemporaine en bois brun de taille moyenne avec un évier encastré, un placard à porte affleurante, un plan de travail en quartz modifié, une crédence grise, une crédence en céramique, un électroménager en acier inoxydable, un sol en contreplaqué, îlot, un plan de travail blanc et un plafond en papier peint.
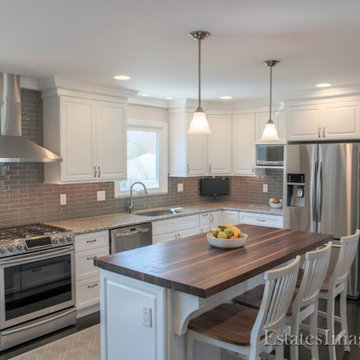
We took a small dark kitchen and made it light and bright with clean lines. The island countertop is walnut The cabinets are Fabuwood Hallmark Frost from their Value line.
The crown molding was extended to include that walls of the room. Well done David Cajigas Construction, LLC.
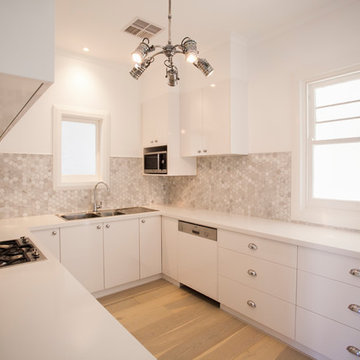
Cette photo montre une cuisine bord de mer en U fermée avec un évier 2 bacs, un placard à porte plane, des portes de placard blanches, un plan de travail en stratifié, une crédence grise, un électroménager blanc, un sol en contreplaqué, aucun îlot et un sol beige.
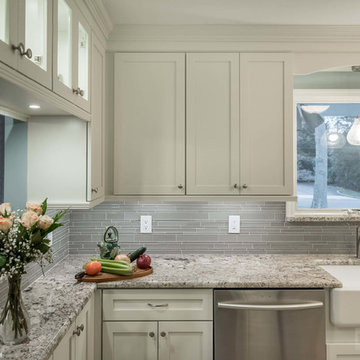
This Birch kitchen was designed with Galleria Custom cabinets in the Hamilton door style. Featuring a Sugar White Enamel finish, the Alaska White granite countertop adds some sugar to this already gorgeous kitchen.
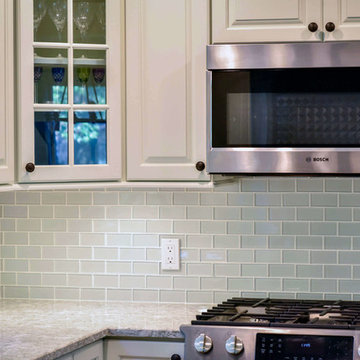
This birch kitchen was designed with Galleria Custom cabinets in the Monarch door style. Featuring a Sugar White enamel finish, the Cambria Berwyn countertop perfectly complements the overall aesthetic of this kitchen.
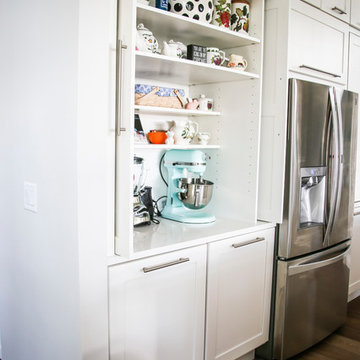
Idée de décoration pour une cuisine minimaliste en U fermée et de taille moyenne avec un évier 1 bac, un placard avec porte à panneau encastré, des portes de placard blanches, plan de travail en marbre, une crédence grise, une crédence en dalle métallique, un électroménager en acier inoxydable, un sol en contreplaqué, îlot, un sol marron et un plan de travail multicolore.
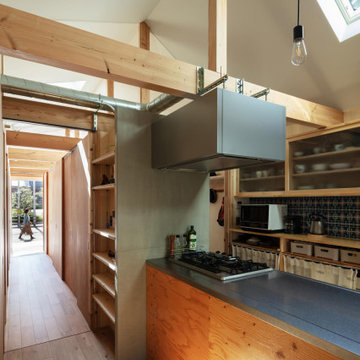
キッチンバックセットに嵌め込んだレトロなタイルはお施主様が多治見で調達したもの。レンジフードは梁に吊って、ダクトは露出。(撮影:笹倉洋平)
Cette photo montre une petite cuisine américaine parallèle industrielle en bois brun avec un évier encastré, un placard à porte vitrée, un plan de travail en inox, une crédence grise, une crédence en céramique, un électroménager en acier inoxydable, un sol en contreplaqué, îlot, un sol marron, un plan de travail marron et un plafond décaissé.
Cette photo montre une petite cuisine américaine parallèle industrielle en bois brun avec un évier encastré, un placard à porte vitrée, un plan de travail en inox, une crédence grise, une crédence en céramique, un électroménager en acier inoxydable, un sol en contreplaqué, îlot, un sol marron, un plan de travail marron et un plafond décaissé.
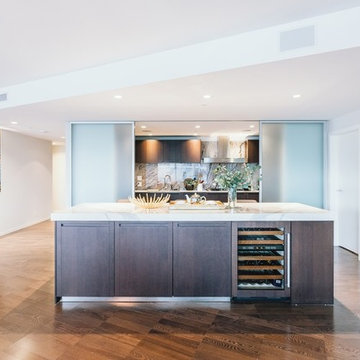
Kitchen Design at Pacific Rim Hotel Residence Designed by Linhan Design.
Kitchen island with drop ceiling.
Réalisation d'une très grande arrière-cuisine minimaliste en U avec un évier posé, un placard à porte plane, des portes de placard marrons, plan de travail en marbre, une crédence grise, une crédence en marbre, un sol en contreplaqué, îlot, un sol marron et un plan de travail blanc.
Réalisation d'une très grande arrière-cuisine minimaliste en U avec un évier posé, un placard à porte plane, des portes de placard marrons, plan de travail en marbre, une crédence grise, une crédence en marbre, un sol en contreplaqué, îlot, un sol marron et un plan de travail blanc.
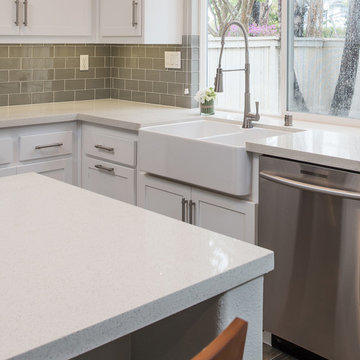
This modern kitchen features a Pental quartz in Sparkling White counter-top with a Lucente glass Morning Fog subway tile backsplash and bright white grout. The cabinets were refaced with a Shaker style door and Richelieu pulls. The cabinets all have under-cap LED dimmable tape lights. The appliances are all stainless steel including the range-hood. The sink is a white apron front style sink.
Photography by Scott Basile
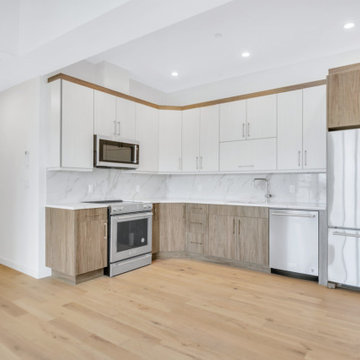
Flat Panel wood base unites & white gloss upper cabinets. Top with Carrera marble countertops and backsplash
Idées déco pour une grande cuisine américaine moderne en L et bois vieilli avec un évier encastré, un placard à porte plane, plan de travail en marbre, une crédence grise, une crédence en marbre, un électroménager en acier inoxydable, un sol en contreplaqué, un sol marron et un plan de travail gris.
Idées déco pour une grande cuisine américaine moderne en L et bois vieilli avec un évier encastré, un placard à porte plane, plan de travail en marbre, une crédence grise, une crédence en marbre, un électroménager en acier inoxydable, un sol en contreplaqué, un sol marron et un plan de travail gris.
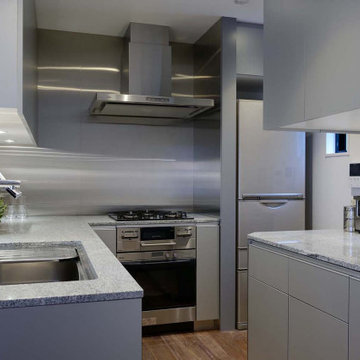
造り付けのキッチンでL型+アイランドの構成です。色彩はグレーとステンレスでシックにまとめています。
Aménagement d'une petite cuisine ouverte moderne en L avec un évier 1 bac, un placard à porte plane, des portes de placard grises, un plan de travail en granite, une crédence grise, une crédence en bois, un électroménager en acier inoxydable, un sol en contreplaqué, îlot, un sol marron, un plan de travail gris et un plafond en papier peint.
Aménagement d'une petite cuisine ouverte moderne en L avec un évier 1 bac, un placard à porte plane, des portes de placard grises, un plan de travail en granite, une crédence grise, une crédence en bois, un électroménager en acier inoxydable, un sol en contreplaqué, îlot, un sol marron, un plan de travail gris et un plafond en papier peint.
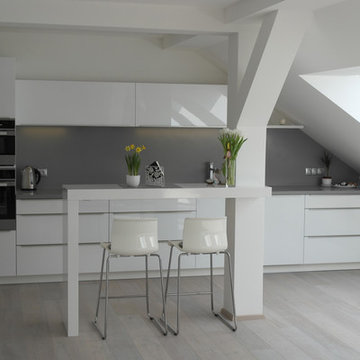
Inspiration pour une cuisine ouverte parallèle design de taille moyenne avec un évier posé, un placard à porte plane, des portes de placard blanches, un plan de travail en stratifié, une crédence grise, un électroménager en acier inoxydable, un sol en contreplaqué et îlot.
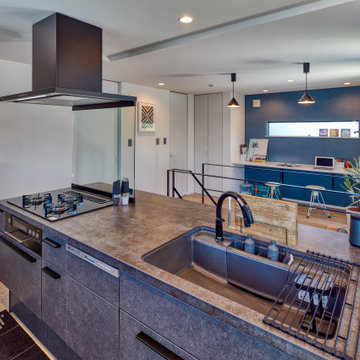
Idées déco pour une petite cuisine ouverte linéaire contemporaine avec îlot, un évier intégré, un placard à porte shaker, des portes de placard blanches, un plan de travail en granite, une crédence grise, une crédence en granite, un électroménager noir, un sol en contreplaqué, un sol marron, un plan de travail gris et un plafond en papier peint.
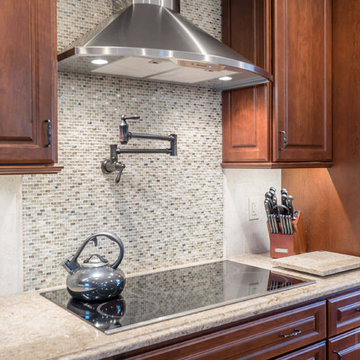
This Cherry kitchen was designed with Starmark cabinets in the Accord door style. Featuring a Nutmeg Stain finish, the Cambria Berkeley countertop adds to the allure of this beautiful center isle kitchen.
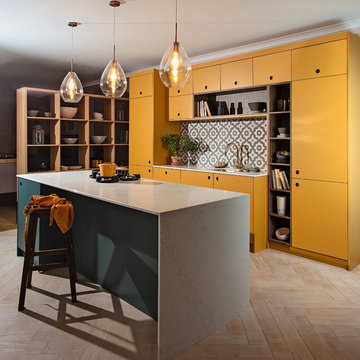
Andy Langley
We've been lusting after beautiful mustard colours for a long time now, and we decided to finally take the plunge. We knew that the arrangement of cabinets that we had created for the back wall would look perfect in a statement colour, with the beautiful open walnut shelving that perfectly complements this colour palette. We love how the rich intensity of this timber adds such a sophisticated vibe to the kitchen and helps to break up the yellow slightly.
We also knew that we had the island that we could use to create an eye-catching feature in the design. We kept the same white quartz worktop on the island, as it has a gorgeous wrap around feature that we think works perfectly with the rest of the kitchen.
We love Inchyra Blue by Farrow and Ball, and after seeing so many of our customers use it in their kitchens, we knew that we needed to incorporate it in some way into the Pelham Kitchen. We didn't want to overpower the India Yellow in any way and didn't want it to feel like the colours were battling against one another.
By having the small island finished in Inchyra Blue allows both colours to separately gain attention and create a beautiful comfortable feeling within the room. We wanted to create subtle points of symmetry throughout the room, so used walnut backings within the Ladbroke handles to tie in with the other use of the walnut in the kitchen.
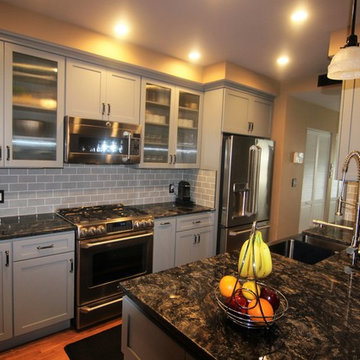
Photos by Jill Hughes
Cette photo montre une très grande cuisine ouverte parallèle moderne avec un évier encastré, un placard avec porte à panneau encastré, des portes de placard grises, un plan de travail en granite, une crédence grise, une crédence en céramique, un électroménager en acier inoxydable, un sol en contreplaqué et îlot.
Cette photo montre une très grande cuisine ouverte parallèle moderne avec un évier encastré, un placard avec porte à panneau encastré, des portes de placard grises, un plan de travail en granite, une crédence grise, une crédence en céramique, un électroménager en acier inoxydable, un sol en contreplaqué et îlot.
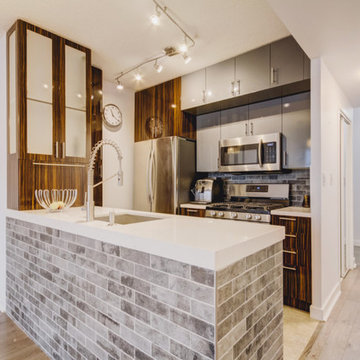
High-gloss custom kitchen and quartz countertop. In this project we refaced all of the existing cabinets, added a new pantry, a glass cabinet with an appliance garage and a parallel lift door, as well as 5 upper custom cabinets. High-gloss MDF doors and quartz countertop with undermount sink. Custom kitchen in Toronto.
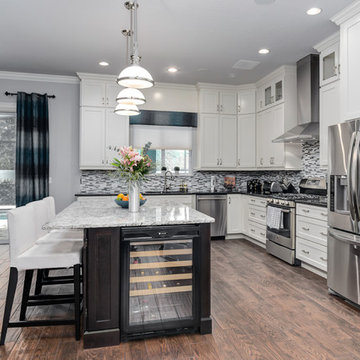
Inspiration pour une grande cuisine ouverte parallèle traditionnelle avec un placard avec porte à panneau encastré, des portes de placard blanches, un plan de travail en granite, une crédence grise, une crédence en carreau de verre, un électroménager en acier inoxydable, un sol en contreplaqué et îlot.
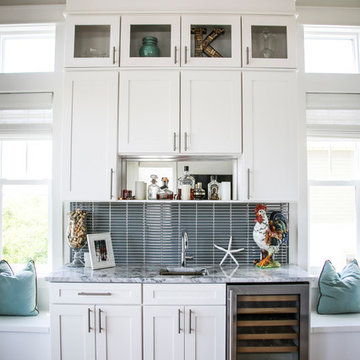
Cette image montre une cuisine minimaliste en U fermée et de taille moyenne avec un évier 1 bac, un placard avec porte à panneau encastré, des portes de placard blanches, plan de travail en marbre, une crédence grise, une crédence en dalle métallique, un électroménager en acier inoxydable, un sol en contreplaqué, îlot, un sol marron et un plan de travail multicolore.
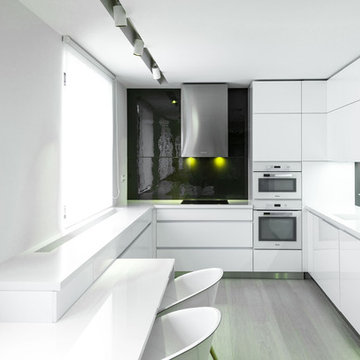
Exemple d'une cuisine américaine moderne en U de taille moyenne avec un évier intégré, un placard à porte plane, des portes de placard blanches, un plan de travail en granite, une crédence grise, une crédence en feuille de verre, un électroménager blanc, un sol en contreplaqué et une péninsule.
Idées déco de cuisines avec une crédence grise et un sol en contreplaqué
4