Idées déco de cuisines avec une crédence grise et une crédence en carrelage de pierre
Trier par :
Budget
Trier par:Populaires du jour
101 - 120 sur 15 143 photos
1 sur 3
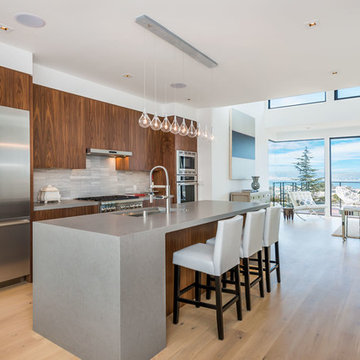
Modern kitchen with white oak flooring, walnut cabinets, white oak flooring, and views of the East Bay.
Idées déco pour une cuisine ouverte linéaire moderne en bois foncé de taille moyenne avec un évier encastré, un placard à porte plane, un plan de travail en quartz modifié, une crédence grise, une crédence en carrelage de pierre, un électroménager en acier inoxydable, parquet clair et îlot.
Idées déco pour une cuisine ouverte linéaire moderne en bois foncé de taille moyenne avec un évier encastré, un placard à porte plane, un plan de travail en quartz modifié, une crédence grise, une crédence en carrelage de pierre, un électroménager en acier inoxydable, parquet clair et îlot.
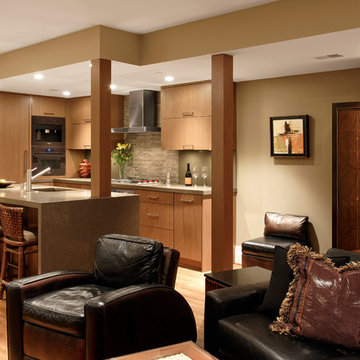
Downtown Washington DC Small Contemporary Condo Refresh Design by #SarahTurner4JenniferGilmer. Photography by Bob Narod. http://www.gilmerkitchens.com/
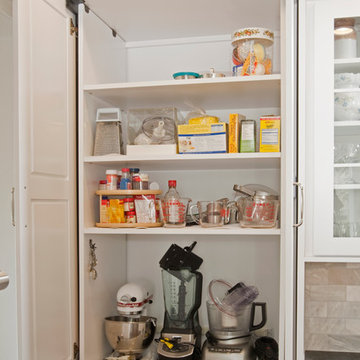
Randal Bye
Idées déco pour une grande cuisine américaine classique en L avec un évier de ferme, un placard à porte shaker, des portes de placard blanches, un plan de travail en granite, une crédence grise, une crédence en carrelage de pierre, un électroménager en acier inoxydable, un sol en bois brun et îlot.
Idées déco pour une grande cuisine américaine classique en L avec un évier de ferme, un placard à porte shaker, des portes de placard blanches, un plan de travail en granite, une crédence grise, une crédence en carrelage de pierre, un électroménager en acier inoxydable, un sol en bois brun et îlot.
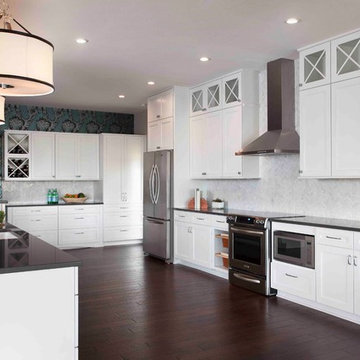
Ryann Ford
Idées déco pour une grande cuisine américaine campagne en U avec un évier 2 bacs, un placard à porte shaker, des portes de placard blanches, un plan de travail en quartz modifié, une crédence grise, une crédence en carrelage de pierre, un électroménager en acier inoxydable, parquet foncé, îlot, un sol marron et plan de travail noir.
Idées déco pour une grande cuisine américaine campagne en U avec un évier 2 bacs, un placard à porte shaker, des portes de placard blanches, un plan de travail en quartz modifié, une crédence grise, une crédence en carrelage de pierre, un électroménager en acier inoxydable, parquet foncé, îlot, un sol marron et plan de travail noir.
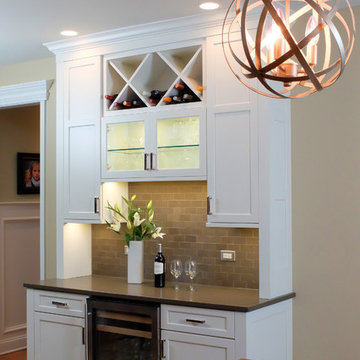
Free ebook, Creating the Ideal Kitchen. DOWNLOAD NOW
This large kitchen had a lot going for it in terms of the large open space and work triangle, however the honey oak cabinets and laminate countertops left a lot to be desired.
The small range was replaced with a large pro-style cooktop. Space from an existing pantry was reworked to allow for the addition of double ovens, refrigerator and butler pantry type storage.
A new larger window was added and relocated to allow for better placement of the sink, and a bar area was redesigned into a more functional and visually pleasing area.
This young family wanted a unique design that was not a “cookie cutter” space. To accomplish this, Klimala designed a large custom hood flanked by large storage cabinets. The hood area is a steel gray repeating the color of the island giving each of those areas equal weight and a sense of balance.
The large island that houses storage and a microwave drawer is topped with a walnut butcher block. The walnut is repeated at the mantle hood and in some shallow shelving for spice storage near the cooktop.
Hardworking gray quartz countertops were chosen for the rest of the space and gray limestone brick adds some texture to the backsplash area. The unique circular glass mosaic tile at the cooktop provides a stunning focal point. Globe shaped pendants repeat the circle theme above the island.
Designed by: Susan Klimala, CKD, CBD
Photography by: Carlos Vergara
For more information on kitchen and bath design ideas go to: www.kitchenstudio-ge.com
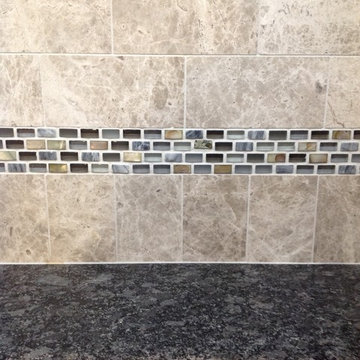
Beautiful Cherry Cabinetry with Steel Grey Granite Countertops with Stainless Steel Appliances and beautiful marble grey backsplash with mother of pearl accents are all apart of the updated direct replacement kitchen by Cheryl Oldershaw Chant in Lansing, MI serving all of Michigan.
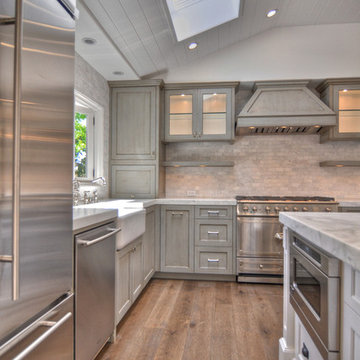
Aménagement d'une grande cuisine américaine campagne en bois vieilli et U avec un évier de ferme, un placard avec porte à panneau encastré, plan de travail en marbre, une crédence grise, un électroménager en acier inoxydable, une crédence en carrelage de pierre, un sol en bois brun et îlot.
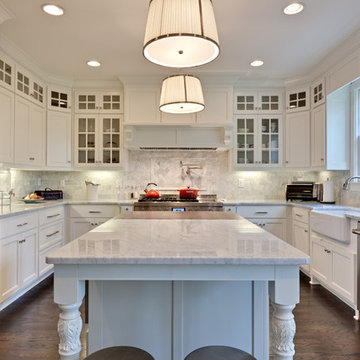
This mid-century home was given a complete overhaul, just love the way it turned out.
Cette photo montre une cuisine américaine chic en U de taille moyenne avec un électroménager en acier inoxydable, un évier de ferme, une crédence en carrelage de pierre, plan de travail en marbre, des portes de placard blanches, parquet foncé, îlot, un placard avec porte à panneau encastré et une crédence grise.
Cette photo montre une cuisine américaine chic en U de taille moyenne avec un électroménager en acier inoxydable, un évier de ferme, une crédence en carrelage de pierre, plan de travail en marbre, des portes de placard blanches, parquet foncé, îlot, un placard avec porte à panneau encastré et une crédence grise.
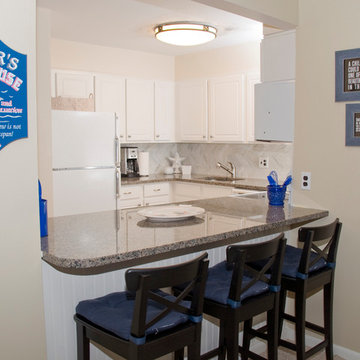
Aménagement d'une petite cuisine bord de mer en U fermée avec un plan de travail en granite, une crédence grise, une crédence en carrelage de pierre, un évier encastré, un placard avec porte à panneau surélevé, des portes de placard blanches, un électroménager de couleur et une péninsule.

Amy Aidinis Hirsch LLC
Cette image montre une grande cuisine traditionnelle en U fermée avec une crédence grise, des portes de placard blanches, une crédence en carrelage de pierre, un sol en bois brun, un évier encastré, un placard à porte shaker, un plan de travail en stéatite, îlot et un sol marron.
Cette image montre une grande cuisine traditionnelle en U fermée avec une crédence grise, des portes de placard blanches, une crédence en carrelage de pierre, un sol en bois brun, un évier encastré, un placard à porte shaker, un plan de travail en stéatite, îlot et un sol marron.
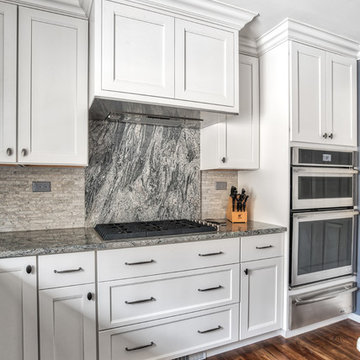
This kitchen comes complete with a hood that is hidden storage for the kitchen TV - you would never know that it's even there.
Photos by Chris Veith.
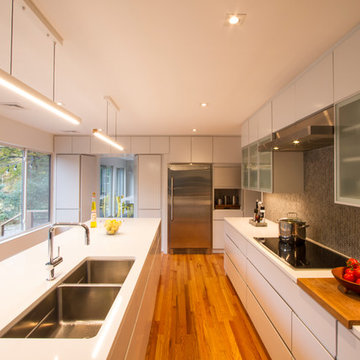
Kitchen is center stage with large island so family can gather and children can do their home work. Cabinetry by Tucker Distinctive Kitchens.
Jeffrey Tryon - Photographer / PDC
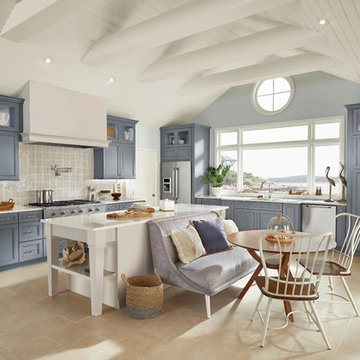
Photos from KraftMaid Cabinetry
Aménagement d'une grande cuisine américaine bord de mer en L avec un évier encastré, un placard avec porte à panneau encastré, un plan de travail en quartz, une crédence grise, une crédence en carrelage de pierre, un électroménager en acier inoxydable, carreaux de ciment au sol, îlot, un sol beige, un plan de travail blanc et des portes de placard grises.
Aménagement d'une grande cuisine américaine bord de mer en L avec un évier encastré, un placard avec porte à panneau encastré, un plan de travail en quartz, une crédence grise, une crédence en carrelage de pierre, un électroménager en acier inoxydable, carreaux de ciment au sol, îlot, un sol beige, un plan de travail blanc et des portes de placard grises.

Matt Francis Photos
Aménagement d'une cuisine bord de mer en U de taille moyenne avec un évier de ferme, un placard avec porte à panneau encastré, des portes de placard blanches, un plan de travail en quartz modifié, une crédence grise, une crédence en carrelage de pierre, un électroménager en acier inoxydable, un sol en carrelage de céramique et un sol gris.
Aménagement d'une cuisine bord de mer en U de taille moyenne avec un évier de ferme, un placard avec porte à panneau encastré, des portes de placard blanches, un plan de travail en quartz modifié, une crédence grise, une crédence en carrelage de pierre, un électroménager en acier inoxydable, un sol en carrelage de céramique et un sol gris.
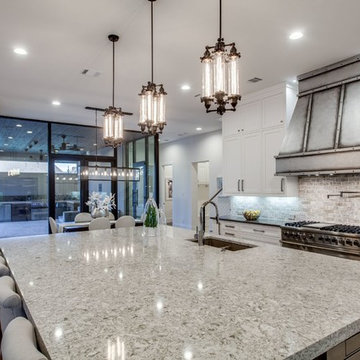
Idées déco pour une grande cuisine ouverte classique en L avec un évier encastré, un placard à porte shaker, des portes de placard blanches, un plan de travail en granite, une crédence grise, une crédence en carrelage de pierre, un électroménager en acier inoxydable, un sol en bois brun, îlot et un sol marron.

A partial remodel of a Marin ranch home, this residence was designed to highlight the incredible views outside its walls. The husband, an avid chef, requested the kitchen be a joyful space that supported his love of cooking. High ceilings, an open floor plan, and new hardware create a warm, comfortable atmosphere. With the concept that “less is more,” we focused on the orientation of each room and the introduction of clean-lined furnishings to highlight the view rather than the decor, while statement lighting, pillows, and textures added a punch to each space.
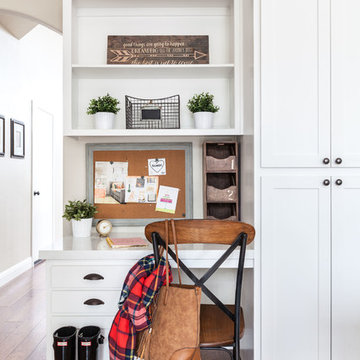
Kat Alves-Photographer
Réalisation d'une cuisine américaine champêtre en U de taille moyenne avec un évier encastré, un placard à porte shaker, des portes de placard grises, un plan de travail en quartz, une crédence grise, une crédence en carrelage de pierre, un électroménager en acier inoxydable, un sol en bois brun et îlot.
Réalisation d'une cuisine américaine champêtre en U de taille moyenne avec un évier encastré, un placard à porte shaker, des portes de placard grises, un plan de travail en quartz, une crédence grise, une crédence en carrelage de pierre, un électroménager en acier inoxydable, un sol en bois brun et îlot.
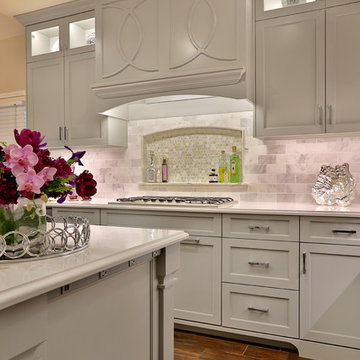
Michelle Jones Photography
Idées déco pour une cuisine classique en U de taille moyenne avec un évier de ferme, un placard à porte shaker, des portes de placard grises, un plan de travail en quartz modifié, une crédence grise, une crédence en carrelage de pierre, un électroménager en acier inoxydable, un sol en carrelage de porcelaine et îlot.
Idées déco pour une cuisine classique en U de taille moyenne avec un évier de ferme, un placard à porte shaker, des portes de placard grises, un plan de travail en quartz modifié, une crédence grise, une crédence en carrelage de pierre, un électroménager en acier inoxydable, un sol en carrelage de porcelaine et îlot.
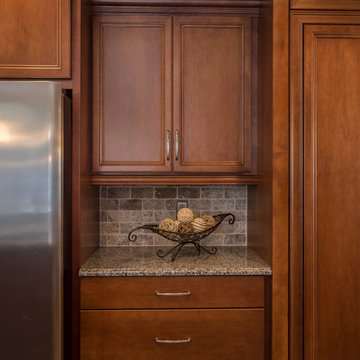
Beth Johnson
Inspiration pour une cuisine américaine traditionnelle en L de taille moyenne avec un évier 1 bac, un placard à porte plane, des portes de placard marrons, un plan de travail en granite, une crédence grise, une crédence en carrelage de pierre, un électroménager en acier inoxydable, un sol en carrelage de porcelaine et îlot.
Inspiration pour une cuisine américaine traditionnelle en L de taille moyenne avec un évier 1 bac, un placard à porte plane, des portes de placard marrons, un plan de travail en granite, une crédence grise, une crédence en carrelage de pierre, un électroménager en acier inoxydable, un sol en carrelage de porcelaine et îlot.
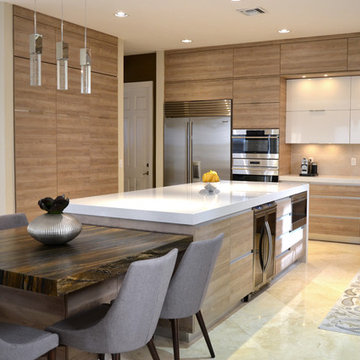
Residential kitchen remodel featuring modern cabinetry by Miralis in Sandstorm and White Gloss. Custom pantry doors, stacked cabinets, and an oversized eat-in island define this udated space. Photo Credit: Julie Lehite
Idées déco de cuisines avec une crédence grise et une crédence en carrelage de pierre
6