Idées déco de cuisines avec une crédence grise et une péninsule
Trier par :
Budget
Trier par:Populaires du jour
41 - 60 sur 18 027 photos
1 sur 3
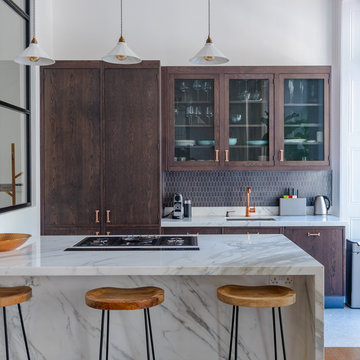
Neil Perry
Cette image montre une petite cuisine parallèle design en bois foncé avec un évier encastré, un placard à porte vitrée, une crédence grise, une péninsule, un sol blanc et un plan de travail gris.
Cette image montre une petite cuisine parallèle design en bois foncé avec un évier encastré, un placard à porte vitrée, une crédence grise, une péninsule, un sol blanc et un plan de travail gris.
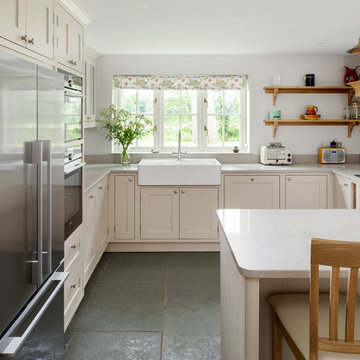
Exemple d'une cuisine nature en U de taille moyenne avec un évier de ferme, un placard à porte shaker, des portes de placard beiges, une crédence grise, un électroménager en acier inoxydable, une péninsule, un sol gris, un plan de travail gris et fenêtre au-dessus de l'évier.

Gary Summers
Aménagement d'une petite cuisine bicolore contemporaine en U avec un placard à porte plane, plan de travail en marbre, une crédence en marbre, un électroménager en acier inoxydable, parquet clair, une péninsule, un sol beige, un plan de travail gris, un évier encastré, des portes de placard noires et une crédence grise.
Aménagement d'une petite cuisine bicolore contemporaine en U avec un placard à porte plane, plan de travail en marbre, une crédence en marbre, un électroménager en acier inoxydable, parquet clair, une péninsule, un sol beige, un plan de travail gris, un évier encastré, des portes de placard noires et une crédence grise.
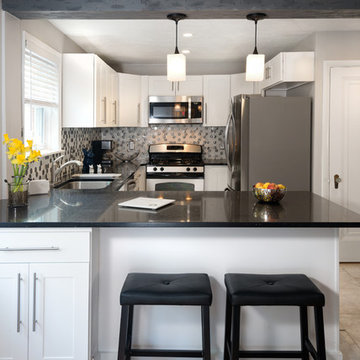
Third Shift Photography
Inspiration pour une petite cuisine américaine minimaliste en U avec un évier encastré, un placard à porte shaker, des portes de placard blanches, un plan de travail en quartz modifié, une crédence grise, une crédence en marbre, un électroménager en acier inoxydable, un sol en carrelage de céramique, une péninsule et un sol gris.
Inspiration pour une petite cuisine américaine minimaliste en U avec un évier encastré, un placard à porte shaker, des portes de placard blanches, un plan de travail en quartz modifié, une crédence grise, une crédence en marbre, un électroménager en acier inoxydable, un sol en carrelage de céramique, une péninsule et un sol gris.

Cory Rodeheaver
Idée de décoration pour une cuisine champêtre en L fermée et de taille moyenne avec un évier encastré, un placard avec porte à panneau surélevé, des portes de placards vertess, un plan de travail en quartz modifié, une crédence grise, une crédence en carreau de porcelaine, un électroménager en acier inoxydable, un sol en liège, une péninsule et un sol marron.
Idée de décoration pour une cuisine champêtre en L fermée et de taille moyenne avec un évier encastré, un placard avec porte à panneau surélevé, des portes de placards vertess, un plan de travail en quartz modifié, une crédence grise, une crédence en carreau de porcelaine, un électroménager en acier inoxydable, un sol en liège, une péninsule et un sol marron.

This client asked me to provide them with ample storage in their ski vacation condo's kitchen. I wanted to take advantage of the end wall to maximize the countertop and give them more storage with a cabinet under the new range that is 92" wide. Even though the cabinet is well supported, the cabinet opening has no center divider which would hinder any individual seeking out pots and kettles from below. The other elements fell into logical places including a generous pantry to the right of the refrigerator.
In trying to maintain the sleek look of the backsplash, I worked diligently with the electrician to avoid outlets in the backsplash area as much as possible using Task Lighting's angled power strips. I love working with the outlet strips that tuck up under the cabinetry; they are brilliantly discreet.
One of the special elements in this kitchen is the log pedestal base under the cantilevered bar top that is a continuation of the cap on the half wall. This log is from my neighbor's tree which they were cutting down in perfect timing with this renovation. Other components from this same tree are incorporated elsewhere in the condo. Surrounding the bar top are great wrought iron bar stools from Charleston Forge
Photo by Sandra J. Curtis, ASID
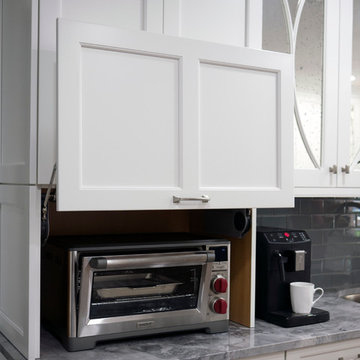
Breakfast bar with appliance garage.
Cette photo montre une cuisine américaine chic en L de taille moyenne avec un évier encastré, un placard à porte shaker, des portes de placard blanches, un plan de travail en quartz, une crédence grise, une crédence en carreau de verre, un électroménager en acier inoxydable, un sol en bois brun et une péninsule.
Cette photo montre une cuisine américaine chic en L de taille moyenne avec un évier encastré, un placard à porte shaker, des portes de placard blanches, un plan de travail en quartz, une crédence grise, une crédence en carreau de verre, un électroménager en acier inoxydable, un sol en bois brun et une péninsule.
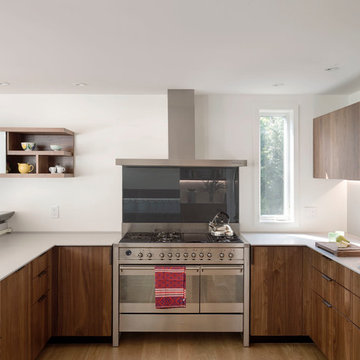
matthew williams photographer
Inspiration pour une cuisine américaine minimaliste en U et bois foncé avec un placard à porte plane, un plan de travail en surface solide, une crédence grise, une péninsule, un évier encastré, un électroménager en acier inoxydable et parquet clair.
Inspiration pour une cuisine américaine minimaliste en U et bois foncé avec un placard à porte plane, un plan de travail en surface solide, une crédence grise, une péninsule, un évier encastré, un électroménager en acier inoxydable et parquet clair.
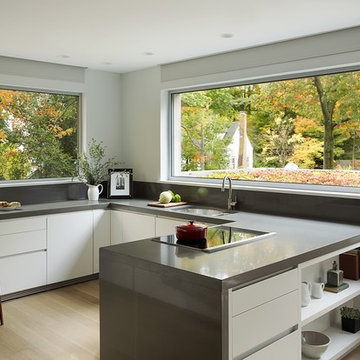
OVERVIEW
Set into a mature Boston area neighborhood, this sophisticated 2900SF home offers efficient use of space, expression through form, and myriad of green features.
MULTI-GENERATIONAL LIVING
Designed to accommodate three family generations, paired living spaces on the first and second levels are architecturally expressed on the facade by window systems that wrap the front corners of the house. Included are two kitchens, two living areas, an office for two, and two master suites.
CURB APPEAL
The home includes both modern form and materials, using durable cedar and through-colored fiber cement siding, permeable parking with an electric charging station, and an acrylic overhang to shelter foot traffic from rain.
FEATURE STAIR
An open stair with resin treads and glass rails winds from the basement to the third floor, channeling natural light through all the home’s levels.
LEVEL ONE
The first floor kitchen opens to the living and dining space, offering a grand piano and wall of south facing glass. A master suite and private ‘home office for two’ complete the level.
LEVEL TWO
The second floor includes another open concept living, dining, and kitchen space, with kitchen sink views over the green roof. A full bath, bedroom and reading nook are perfect for the children.
LEVEL THREE
The third floor provides the second master suite, with separate sink and wardrobe area, plus a private roofdeck.
ENERGY
The super insulated home features air-tight construction, continuous exterior insulation, and triple-glazed windows. The walls and basement feature foam-free cavity & exterior insulation. On the rooftop, a solar electric system helps offset energy consumption.
WATER
Cisterns capture stormwater and connect to a drip irrigation system. Inside the home, consumption is limited with high efficiency fixtures and appliances.
TEAM
Architecture & Mechanical Design – ZeroEnergy Design
Contractor – Aedi Construction
Photos – Eric Roth Photography
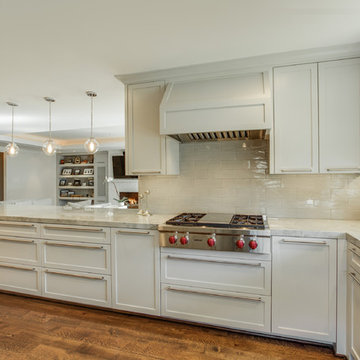
Needless to say, this kitchen is a cook’s dream. With an oversized peninsula, there is plenty of space to create tasteful confections. They added another element of interest to their design by mitering the edges of their countertop, creating the look of a thicker slab and adding a nice focal point to the space. Pulling the whole look together, they complemented the sea pearl quartzite countertop beautifully with the use of grey subway tile.
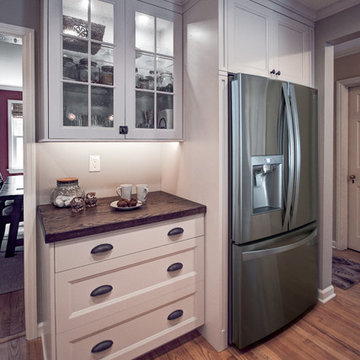
Newlyweds had just moved into their new home and immediately wanted to update their kitchen which is located in the center of the household, lacking any natural light source of its own. To make matters worse, the cabinets in place were dark red with black countertops. Not the picture of brightness they were looking for. To increase the amount of light reflected throughout the kitchen, we incorporated some of the following updates:
1. Replaced the solo ceiling light with 4 recessed cans
2. Updated the florescent undercabinet lights with new LED strips
3. Installed custom white cabinets topped with Silestone’s new Artic Ocean white countertops
4. Updated the dark glass pendants over the bar with larger, clear glass pendants that spoke more to the history of the home
5. Painted the walls a soft gray to compliment the palette
The original kitchen layout was updated to eliminate the existing soffits and open the visual feel of the space. A large white farm sink now centers the natural wood bar area, inviting guests to sit and gather for ballgames and celebrations. Glass tile and USB ports at charging sites complete the space for the family to grow over the years.
Photo by Stockwell Media
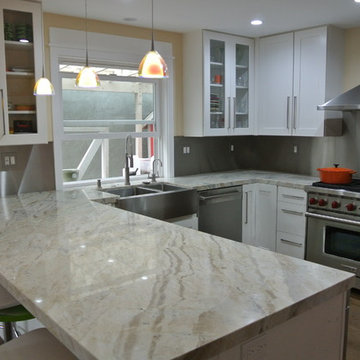
Idée de décoration pour une cuisine américaine tradition en U de taille moyenne avec un évier de ferme, un placard à porte shaker, des portes de placard blanches, plan de travail en marbre, une crédence grise, une crédence en dalle métallique, un électroménager en acier inoxydable, parquet foncé et une péninsule.
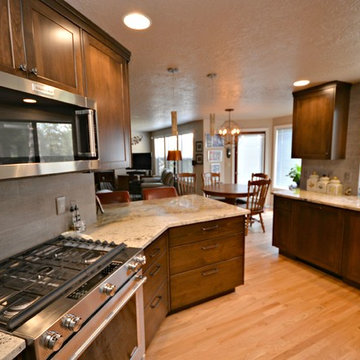
Chris Keilty
Idée de décoration pour une petite cuisine américaine parallèle tradition en bois foncé avec un évier 2 bacs, un placard avec porte à panneau surélevé, un plan de travail en granite, une crédence grise, une crédence en céramique, un électroménager en acier inoxydable, parquet clair et une péninsule.
Idée de décoration pour une petite cuisine américaine parallèle tradition en bois foncé avec un évier 2 bacs, un placard avec porte à panneau surélevé, un plan de travail en granite, une crédence grise, une crédence en céramique, un électroménager en acier inoxydable, parquet clair et une péninsule.
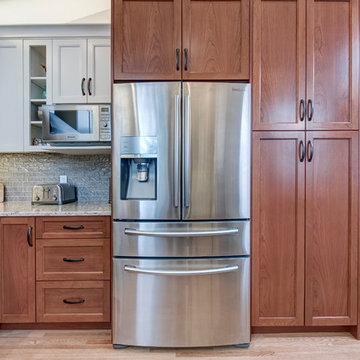
Inspiration pour une cuisine américaine traditionnelle en bois brun et U de taille moyenne avec un évier encastré, un placard à porte shaker, un plan de travail en granite, une crédence grise, une crédence en carreau de verre, un électroménager en acier inoxydable, parquet clair et une péninsule.

These South Shore homeowners desired a fresh look for their kitchen that was efficient and functional with a design worthy of showing off to family and friends. They also wished for more natural light, increased floor area and better countertop work space allowing for ease of preparation and cooking. The Renovisions team began the remodel by installing a larger (5’) window over the sink area which overlooks the beautiful backyard. Additional countertop workspace was achieved by utilizing the corner and installing a GE induction cooktop and stainless steel hood. This solution was spot on spectacular!
Renovisions discussed the importance of adding lighting fixtures and the homeowners agreed. Under cabinet lighting was installed under wall cabinets with switch as well as two pendants over the peninsula and one pendant over the sink. It also made good design sense to add additional recessed ceiling fixtures with LED lights and trims that blend well with the ceiling.
The project came together beautifully and boasts gorgeous shaker styled cherry cabinetry with glass mullian doors. The separate desk area serves as a much needed office/organizational area for keys, mail and electronic charging.
A lovely backsplash of Tuscan-clay-look porcelain tile in 4”x8” brick pattern and diagonal tile with decorative metal-look accent tiles serves an eye-catching design detail. We created interest without being overdone.
A large rectangular under-mounted ‘chef’ sink in stainless steel finish was the way to go here to accommodate larger pots and pans and platters. The creamy color marble like durable yet beautiful quartz countertops created a soft tone for the kitchens overall aesthetic look. Simple, pretty details give the cherry cabinets understated elegance and the mix of textures makes the room feel welcoming.
Our client can’t wait to start preparing her favorite recipes for her family.
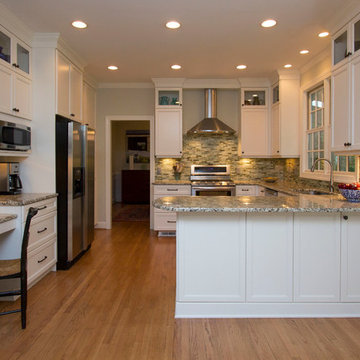
Marilyn Peryer Style House Copyright 2014
Idée de décoration pour une cuisine américaine tradition en U de taille moyenne avec un évier encastré, un placard avec porte à panneau encastré, des portes de placard blanches, un plan de travail en granite, une crédence grise, une crédence en carreau de verre, un électroménager en acier inoxydable, un sol en bois brun, une péninsule, un sol orange et un plan de travail multicolore.
Idée de décoration pour une cuisine américaine tradition en U de taille moyenne avec un évier encastré, un placard avec porte à panneau encastré, des portes de placard blanches, un plan de travail en granite, une crédence grise, une crédence en carreau de verre, un électroménager en acier inoxydable, un sol en bois brun, une péninsule, un sol orange et un plan de travail multicolore.
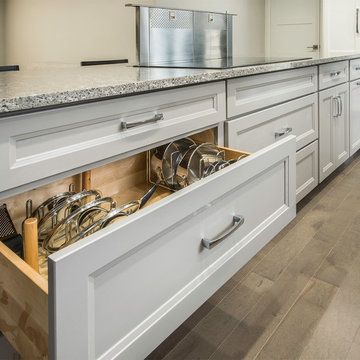
1980's bungalow with small galley kitchen was completely transformed into an open contemporary space. Drawer organizers for maximum storage.
Brian Yungblut Photography, St. Catharines

Exemple d'une petite cuisine américaine chic en L avec un évier 1 bac, un placard avec porte à panneau encastré, des portes de placards vertess, un plan de travail en quartz, une crédence grise, une crédence en dalle de pierre, un électroménager en acier inoxydable, un sol en bois brun, une péninsule et un plan de travail gris.

クォーツストーンのトップを使った特注のシステムキッチン。バック収納からダイニング収納までを統一
Exemple d'une cuisine ouverte linéaire en bois brun avec un évier encastré, un placard à porte affleurante, un plan de travail en quartz modifié, une crédence grise, une crédence en mosaïque, un électroménager noir, un sol en carrelage de céramique, une péninsule, un sol gris, un plan de travail beige et un plafond en papier peint.
Exemple d'une cuisine ouverte linéaire en bois brun avec un évier encastré, un placard à porte affleurante, un plan de travail en quartz modifié, une crédence grise, une crédence en mosaïque, un électroménager noir, un sol en carrelage de céramique, une péninsule, un sol gris, un plan de travail beige et un plafond en papier peint.

Idée de décoration pour une cuisine ouverte nordique en U avec un placard à porte plane, des portes de placard blanches, un plan de travail en bois, une crédence grise, une péninsule, un sol multicolore, un plan de travail marron et un évier posé.
Idées déco de cuisines avec une crédence grise et une péninsule
3