Idées déco de cuisines avec une crédence grise et une péninsule
Trier par :
Budget
Trier par:Populaires du jour
61 - 80 sur 18 027 photos
1 sur 3

Wide shot of a modern neutral kitchen, with Royale Blanc HanStone quartz countertops and honed Wicked White quartzite backsplash.
Inspiration pour une cuisine américaine traditionnelle avec un placard avec porte à panneau encastré, des portes de placard beiges, un plan de travail en quartz modifié, une crédence grise, une crédence en dalle de pierre, un électroménager en acier inoxydable, une péninsule, un plan de travail blanc et un évier encastré.
Inspiration pour une cuisine américaine traditionnelle avec un placard avec porte à panneau encastré, des portes de placard beiges, un plan de travail en quartz modifié, une crédence grise, une crédence en dalle de pierre, un électroménager en acier inoxydable, une péninsule, un plan de travail blanc et un évier encastré.
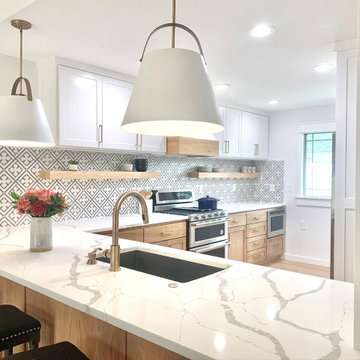
Réalisation d'une cuisine design en L et bois clair fermée et de taille moyenne avec un évier encastré, un placard à porte shaker, un plan de travail en quartz modifié, une crédence grise, une crédence en céramique, parquet clair, une péninsule, un sol beige et un plan de travail blanc.
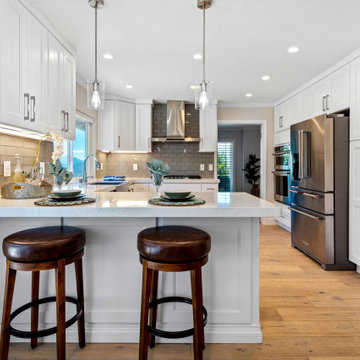
Kitchens are always fun to decorate. Setting up a bar with table settings and a tray with champagne and glasses is a fun way to create a vision of how nice it would be to call this house your home!
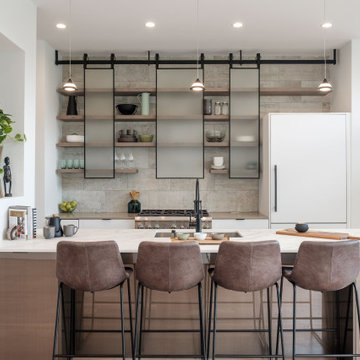
Cette image montre une grande cuisine parallèle et encastrable design avec un placard à porte plane, un plan de travail en quartz modifié, un évier encastré, des portes de placard blanches, une crédence grise, une péninsule et un plan de travail gris.
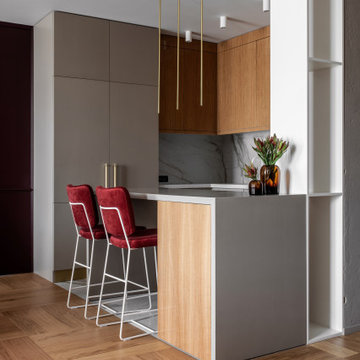
Idées déco pour une petite cuisine encastrable contemporaine en L avec un placard à porte plane, des portes de placard grises, une crédence grise, parquet clair, une péninsule, un sol beige et un plan de travail gris.
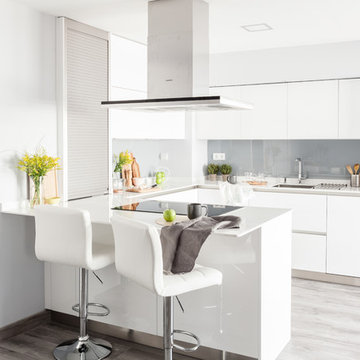
Cocina por AGV Tecnichal Kitchens
Fotografía y Estilismo Slow & Chic
Exemple d'une cuisine tendance en U de taille moyenne avec un évier encastré, un placard à porte plane, des portes de placard blanches, un plan de travail en stratifié, une crédence grise, un électroménager en acier inoxydable, sol en stratifié, une péninsule, un sol gris, un plan de travail blanc et une crédence en feuille de verre.
Exemple d'une cuisine tendance en U de taille moyenne avec un évier encastré, un placard à porte plane, des portes de placard blanches, un plan de travail en stratifié, une crédence grise, un électroménager en acier inoxydable, sol en stratifié, une péninsule, un sol gris, un plan de travail blanc et une crédence en feuille de verre.
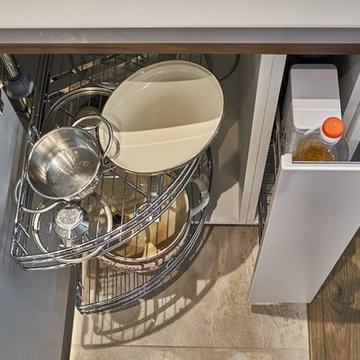
Выдвижные хромированные секции для хранения устанавливаются в угловые шкафы, чтобы обеспечить легкий доступ к кухонной утвари.
Réalisation d'une grande cuisine américaine design en U et bois brun avec un évier encastré, un placard à porte plane, un plan de travail en quartz modifié, une crédence grise, un électroménager en acier inoxydable, une péninsule et un plan de travail blanc.
Réalisation d'une grande cuisine américaine design en U et bois brun avec un évier encastré, un placard à porte plane, un plan de travail en quartz modifié, une crédence grise, un électroménager en acier inoxydable, une péninsule et un plan de travail blanc.
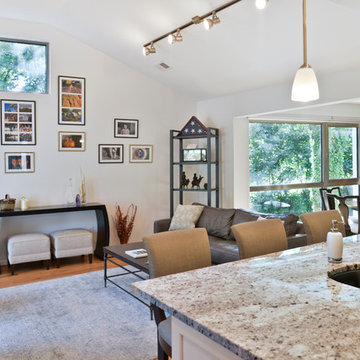
For this couple, planning to move back to their rambler home in Arlington after living overseas for few years, they were ready to get rid of clutter, clean up their grown-up kids’ boxes, and transform their home into their dream home for their golden years.
The old home included a box-like 8 feet x 10 feet kitchen, no family room, three small bedrooms and two back to back small bathrooms. The laundry room was located in a small dark space of the unfinished basement.
This home is located in a cul-de-sac, on an uphill lot, of a very secluded neighborhood with lots of new homes just being built around them.
The couple consulted an architectural firm in past but never were satisfied with the final plans. They approached Michael Nash Custom Kitchens hoping for fresh ideas.
The backyard and side yard are wooded and the existing structure was too close to building restriction lines. We developed design plans and applied for special permits to achieve our client’s goals.
The remodel includes a family room, sunroom, breakfast area, home office, large master bedroom suite, large walk-in closet, main level laundry room, lots of windows, front porch, back deck, and most important than all an elevator from lower to upper level given them and their close relative a necessary easier access.
The new plan added extra dimensions to this rambler on all four sides. Starting from the front, we excavated to allow a first level entrance, storage, and elevator room. Building just above it, is a 12 feet x 30 feet covered porch with a leading brick staircase. A contemporary cedar rail with horizontal stainless steel cable rail system on both the front porch and the back deck sets off this project from any others in area. A new foyer with double frosted stainless-steel door was added which contains the elevator.
The garage door was widened and a solid cedar door was installed to compliment the cedar siding.
The left side of this rambler was excavated to allow a storage off the garage and extension of one of the old bedrooms to be converted to a large master bedroom suite, master bathroom suite and walk-in closet.
We installed matching brick for a seam-less exterior look.
The entire house was furnished with new Italian imported highly custom stainless-steel windows and doors. We removed several brick and block structure walls to put doors and floor to ceiling windows.
A full walk in shower with barn style frameless glass doors, double vanities covered with selective stone, floor to ceiling porcelain tile make the master bathroom highly accessible.
The other two bedrooms were reconfigured with new closets, wider doorways, new wood floors and wider windows. Just outside of the bedroom, a new laundry room closet was a major upgrade.
A second HVAC system was added in the attic for all new areas.
The back side of the master bedroom was covered with floor to ceiling windows and a door to step into a new deck covered in trex and cable railing. This addition provides a view to wooded area of the home.
By excavating and leveling the backyard, we constructed a two story 15’x 40’ addition that provided the tall ceiling for the family room just adjacent to new deck, a breakfast area a few steps away from the remodeled kitchen. Upscale stainless-steel appliances, floor to ceiling white custom cabinetry and quartz counter top, and fun lighting improved this back section of the house with its increased lighting and available work space. Just below this addition, there is extra space for exercise and storage room. This room has a pair of sliding doors allowing more light inside.
The right elevation has a trapezoid shape addition with floor to ceiling windows and space used as a sunroom/in-home office. Wide plank wood floors were installed throughout the main level for continuity.
The hall bathroom was gutted and expanded to allow a new soaking tub and large vanity. The basement half bathroom was converted to a full bathroom, new flooring and lighting in the entire basement changed the purpose of the basement for entertainment and spending time with grandkids.
Off white and soft tone were used inside and out as the color schemes to make this rambler spacious and illuminated.
Final grade and landscaping, by adding a few trees, trimming the old cherry and walnut trees in backyard, saddling the yard, and a new concrete driveway and walkway made this home a unique and charming gem in the neighborhood.
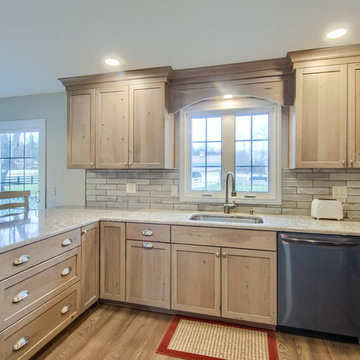
Aménagement d'une cuisine américaine classique en U et bois clair de taille moyenne avec un évier encastré, un placard à porte shaker, un plan de travail en granite, une crédence grise, une crédence en carrelage métro, un électroménager en acier inoxydable, un sol en bois brun, une péninsule, un sol marron et un plan de travail beige.
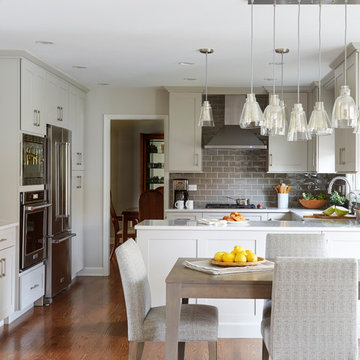
Free ebook, Creating the Ideal Kitchen. DOWNLOAD NOW
Our clients had been in their home since the early 1980’s and decided it was time for some updates. We took on the kitchen, two bathrooms and a powder room.
The layout in the kitchen was functional for them, so we kept that pretty much as is. Our client wanted a contemporary-leaning transitional look — nice clean lines with a gray and white palette. Light gray cabinets with a slightly darker gray subway tile keep the northern exposure light and airy. They also purchased some new furniture for their breakfast room and adjoining family room, so the whole space looks completely styled and new. The light fixtures are staggered and give a nice rhythm to the otherwise serene feel.
The homeowners were not 100% sold on the flooring choice for little powder room off the kitchen when I first showed it, but now they think it is one of the most interesting features of the design. I always try to “push” my clients a little bit because that’s when things can get really fun and this is what you are paying for after all, ideas that you may not come up with on your own.
We also worked on the two upstairs bathrooms. We started first on the hall bath which was basically just in need of a face lift. The floor is porcelain tile made to look like carrera marble. The vanity is white Shaker doors fitted with a white quartz top. We re-glazed the cast iron tub.
The master bath was a tub to shower conversion. We used a wood look porcelain plank on the main floor along with a Kohler Tailored vanity. The custom shower has a barn door shower door, and vinyl wallpaper in the sink area gives a rich textured look to the space. Overall, it’s a pretty sophisticated look for its smaller fooprint.
Designed by: Susan Klimala, CKD, CBD
Photography by: Michael Alan Kaskel
For more information on kitchen and bath design ideas go to: www.kitchenstudio-ge.com
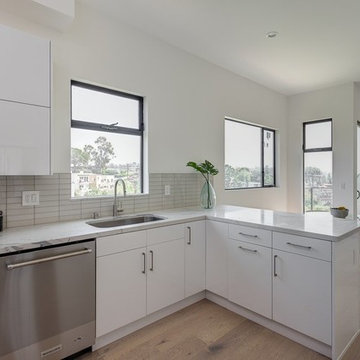
flat panel pre-fab kitchen, glass subway grey tile, carrera whits quartz countertop, stainless steel appliances
Exemple d'une petite arrière-cuisine moderne en U avec un placard à porte plane, des portes de placard blanches, un plan de travail en quartz modifié, une crédence grise, une crédence en carrelage métro, un électroménager en acier inoxydable, un sol en bois brun, une péninsule, un sol beige et un plan de travail blanc.
Exemple d'une petite arrière-cuisine moderne en U avec un placard à porte plane, des portes de placard blanches, un plan de travail en quartz modifié, une crédence grise, une crédence en carrelage métro, un électroménager en acier inoxydable, un sol en bois brun, une péninsule, un sol beige et un plan de travail blanc.
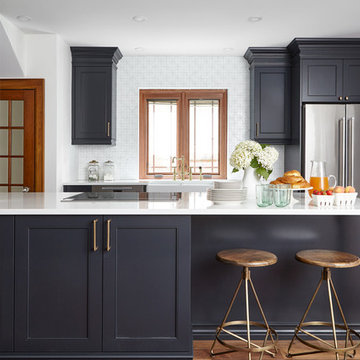
Inspiration pour une cuisine parallèle traditionnelle avec un évier de ferme, un placard à porte shaker, une crédence grise, un électroménager en acier inoxydable, parquet clair, une péninsule et un plan de travail blanc.
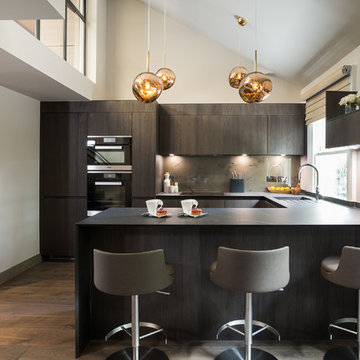
Cette image montre une cuisine design en U et bois foncé avec un évier encastré, un placard à porte plane, une crédence grise, un électroménager noir, parquet foncé, une péninsule, un sol marron, plan de travail noir et fenêtre au-dessus de l'évier.
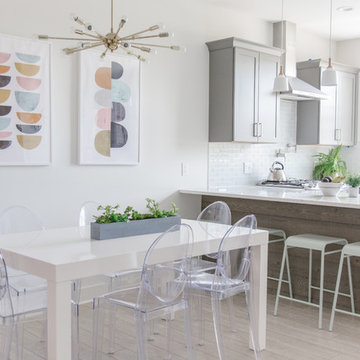
Réalisation d'une cuisine ouverte minimaliste en U de taille moyenne avec un évier encastré, un placard à porte shaker, des portes de placard grises, un plan de travail en quartz modifié, une crédence grise, une crédence en carreau de verre, un électroménager en acier inoxydable, parquet clair, une péninsule et un plan de travail multicolore.
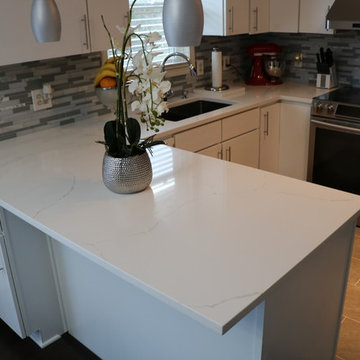
Exemple d'une petite cuisine tendance en U avec un évier encastré, un placard à porte plane, des portes de placard blanches, un plan de travail en quartz, une crédence grise, une crédence en carreau briquette, un électroménager en acier inoxydable, un sol en carrelage de porcelaine, une péninsule et un sol marron.

Réalisation d'une cuisine linéaire urbaine avec un évier 1 bac, un placard sans porte, un plan de travail en bois, une crédence grise, un électroménager noir, une péninsule et un sol gris.

Cory Rodeheaver
Aménagement d'une cuisine campagne en L de taille moyenne et fermée avec un évier encastré, un placard avec porte à panneau encastré, des portes de placards vertess, un plan de travail en quartz modifié, une crédence grise, une crédence en carreau de porcelaine, un électroménager en acier inoxydable, un sol en liège, une péninsule et un sol marron.
Aménagement d'une cuisine campagne en L de taille moyenne et fermée avec un évier encastré, un placard avec porte à panneau encastré, des portes de placards vertess, un plan de travail en quartz modifié, une crédence grise, une crédence en carreau de porcelaine, un électroménager en acier inoxydable, un sol en liège, une péninsule et un sol marron.
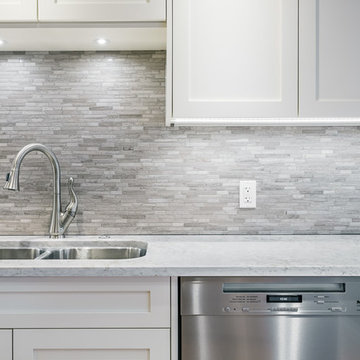
Réalisation d'une grande cuisine américaine design en U avec un évier encastré, un placard à porte shaker, des portes de placard blanches, plan de travail en marbre, une crédence grise, une crédence en carreau briquette, un électroménager en acier inoxydable, un sol en bois brun et une péninsule.
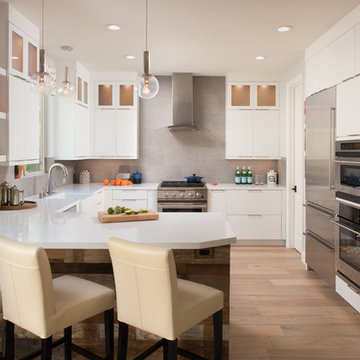
Scott Basile
Aménagement d'une cuisine américaine classique en U de taille moyenne avec un évier de ferme, un placard à porte vitrée, des portes de placard blanches, une crédence grise, un électroménager en acier inoxydable, parquet clair et une péninsule.
Aménagement d'une cuisine américaine classique en U de taille moyenne avec un évier de ferme, un placard à porte vitrée, des portes de placard blanches, une crédence grise, un électroménager en acier inoxydable, parquet clair et une péninsule.
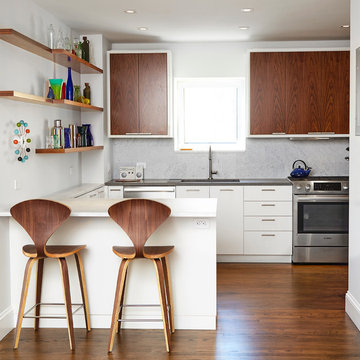
Alyssa Kirsten
Réalisation d'une cuisine ouverte minimaliste en L et bois foncé de taille moyenne avec plan de travail en marbre, une crédence grise, un électroménager en acier inoxydable, parquet foncé, une péninsule, un évier encastré, un placard à porte plane et une crédence en carrelage de pierre.
Réalisation d'une cuisine ouverte minimaliste en L et bois foncé de taille moyenne avec plan de travail en marbre, une crédence grise, un électroménager en acier inoxydable, parquet foncé, une péninsule, un évier encastré, un placard à porte plane et une crédence en carrelage de pierre.
Idées déco de cuisines avec une crédence grise et une péninsule
4