Idées déco de cuisines avec une crédence grise
Trier par :
Budget
Trier par:Populaires du jour
161 - 180 sur 59 241 photos
1 sur 3
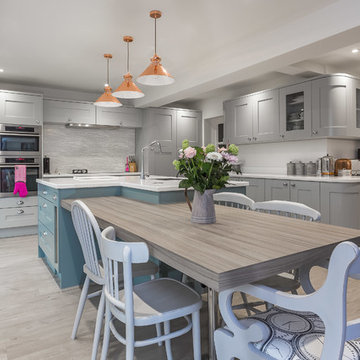
Phil Jackson
www.harbourviewphotography.com
Réalisation d'une grande cuisine bicolore tradition en L avec des portes de placard grises, un électroménager en acier inoxydable, parquet clair, un évier encastré, un placard à porte shaker, une crédence grise et 2 îlots.
Réalisation d'une grande cuisine bicolore tradition en L avec des portes de placard grises, un électroménager en acier inoxydable, parquet clair, un évier encastré, un placard à porte shaker, une crédence grise et 2 îlots.
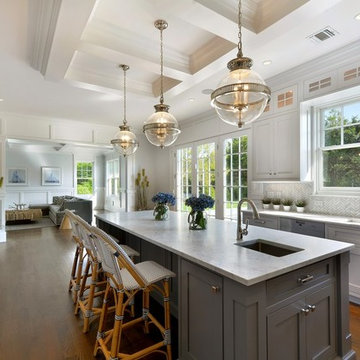
Simple luxurious open concept living spaces and Clean Contemporary Coastal Design Styles for your apartment, home, vacation home or office. We showcase a lot of nature as our Coastal Design accents with ocean blue, white and beige sand color palettes.
FOLLOW US ON HOUZZ to see all our future completed projects and Before and After photos.
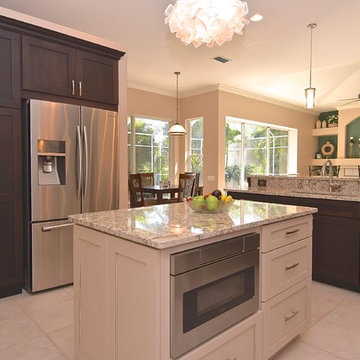
This traditional kitchen remodel has a beautiful open room concept. The natural light from the windows in the living area flows throughout the kitchen to compliment the modern light fixtures.

Idée de décoration pour une cuisine ouverte tradition en L de taille moyenne avec un évier encastré, un placard avec porte à panneau surélevé, des portes de placard blanches, un plan de travail en granite, une crédence grise, une crédence en brique, un électroménager en acier inoxydable, un sol en bois brun et îlot.
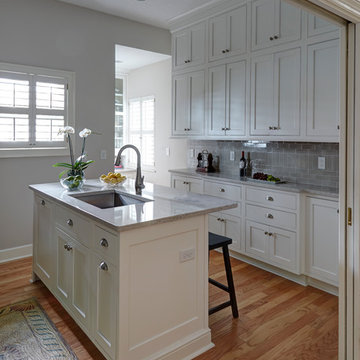
Mike Kaskel
Cette photo montre une petite cuisine parallèle bord de mer fermée avec un évier 1 bac, un placard à porte affleurante, des portes de placard blanches, un plan de travail en quartz modifié, une crédence grise, une crédence en carreau de porcelaine, un électroménager en acier inoxydable, parquet clair et îlot.
Cette photo montre une petite cuisine parallèle bord de mer fermée avec un évier 1 bac, un placard à porte affleurante, des portes de placard blanches, un plan de travail en quartz modifié, une crédence grise, une crédence en carreau de porcelaine, un électroménager en acier inoxydable, parquet clair et îlot.

Fumed Antique Oak #1 Natural
Idée de décoration pour une cuisine américaine parallèle design de taille moyenne avec un évier encastré, un placard à porte shaker, des portes de placard grises, un électroménager en acier inoxydable, îlot, un sol en bois brun, plan de travail en marbre, une crédence grise, une crédence en dalle de pierre et un sol marron.
Idée de décoration pour une cuisine américaine parallèle design de taille moyenne avec un évier encastré, un placard à porte shaker, des portes de placard grises, un électroménager en acier inoxydable, îlot, un sol en bois brun, plan de travail en marbre, une crédence grise, une crédence en dalle de pierre et un sol marron.
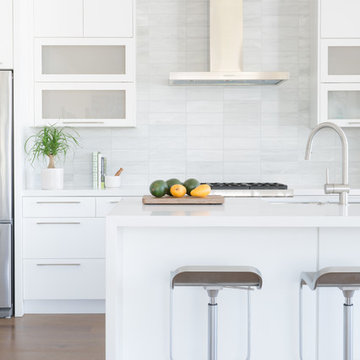
Full scale renovation in Santa Monica, CA. Before the renovation, this home was a dated, closed off space that had no flow. A wall was removed in the kitchen to create an open and inviting floor plan. All new interior shell details were selected by Kimberly Demmy Design - as well as all the furnishing that finished off the space. The end result was a polished space that encapsulated the full potential of this home.
Suzanna Scott Photography
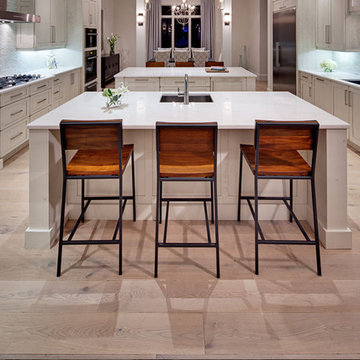
Idées déco pour une grande cuisine américaine parallèle contemporaine avec un évier encastré, un placard avec porte à panneau encastré, des portes de placard blanches, un plan de travail en surface solide, une crédence grise, une crédence en carreau briquette, un électroménager en acier inoxydable, parquet clair et 2 îlots.
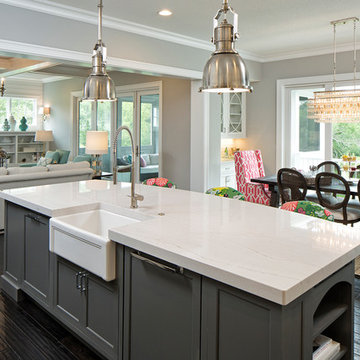
Landmark Photography
Aménagement d'une cuisine américaine bord de mer en L de taille moyenne avec un électroménager en acier inoxydable, parquet foncé, îlot, un évier de ferme, un placard à porte shaker, des portes de placard blanches, plan de travail en marbre, une crédence grise et une crédence en carreau de verre.
Aménagement d'une cuisine américaine bord de mer en L de taille moyenne avec un électroménager en acier inoxydable, parquet foncé, îlot, un évier de ferme, un placard à porte shaker, des portes de placard blanches, plan de travail en marbre, une crédence grise et une crédence en carreau de verre.
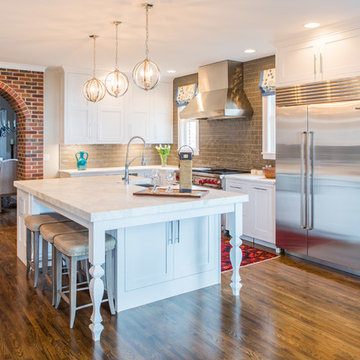
Matt Dunmore Photography
Idées déco pour une cuisine ouverte classique en L de taille moyenne avec un placard à porte shaker, des portes de placard blanches, une crédence grise, une crédence en carreau de verre, un électroménager en acier inoxydable, un sol en bois brun, îlot, un évier de ferme et un plan de travail en quartz.
Idées déco pour une cuisine ouverte classique en L de taille moyenne avec un placard à porte shaker, des portes de placard blanches, une crédence grise, une crédence en carreau de verre, un électroménager en acier inoxydable, un sol en bois brun, îlot, un évier de ferme et un plan de travail en quartz.
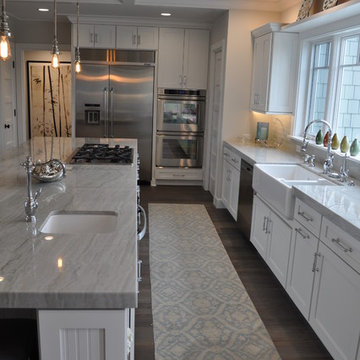
Réalisation d'une grande cuisine ouverte parallèle design avec un évier de ferme, un placard avec porte à panneau encastré, des portes de placard blanches, un plan de travail en quartz, une crédence grise, un électroménager en acier inoxydable, parquet foncé, îlot et une crédence en céramique.

Rich stain on lyptus wood, grey glass subway tile, a glass & stone accent strip, quartz countertops, stainless steel appliances and streamlined hardware are integrated with a traditional framed, inset cabinet and mullioned, glass doors to give this kitchen a dramatic makeover.

Butlers pantry
Photo credit- Alicia Garcia
Staging- one two six design
Inspiration pour une grande arrière-cuisine traditionnelle en L avec un évier de ferme, un placard à porte shaker, des portes de placard blanches, un plan de travail en quartz modifié, une crédence en carreau de verre, un électroménager en acier inoxydable, parquet clair, îlot et une crédence grise.
Inspiration pour une grande arrière-cuisine traditionnelle en L avec un évier de ferme, un placard à porte shaker, des portes de placard blanches, un plan de travail en quartz modifié, une crédence en carreau de verre, un électroménager en acier inoxydable, parquet clair, îlot et une crédence grise.

Wood-Mode Custom Cabinetry provides an opportunity to transform any kitchen space into a clever storage idea.
Exemple d'une petite cuisine américaine linéaire chic avec un évier encastré, un placard avec porte à panneau encastré, des portes de placard grises, un plan de travail en bois, une crédence grise, une crédence en carreau de verre, un électroménager noir et un sol en vinyl.
Exemple d'une petite cuisine américaine linéaire chic avec un évier encastré, un placard avec porte à panneau encastré, des portes de placard grises, un plan de travail en bois, une crédence grise, une crédence en carreau de verre, un électroménager noir et un sol en vinyl.
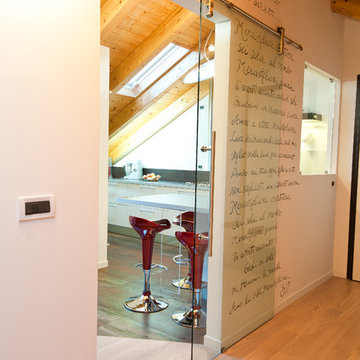
Foto di Alessandro Piras
Aménagement d'une petite cuisine moderne en L fermée avec un évier posé, des portes de placard blanches, un plan de travail en stratifié, une crédence grise, un électroménager en acier inoxydable, un sol en carrelage de porcelaine et une péninsule.
Aménagement d'une petite cuisine moderne en L fermée avec un évier posé, des portes de placard blanches, un plan de travail en stratifié, une crédence grise, un électroménager en acier inoxydable, un sol en carrelage de porcelaine et une péninsule.
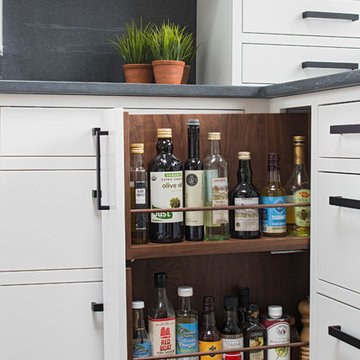
This spacious kitchen in Westchester County is flooded with light from huge windows on 3 sides of the kitchen plus two skylights in the vaulted ceiling. The dated kitchen was gutted and reconfigured to accommodate this large kitchen with crisp white cabinets and walls. Ship lap paneling on both walls and ceiling lends a casual-modern charm while stainless steel toe kicks, walnut accents and Pietra Cardosa limestone bring both cool and warm tones to this clean aesthetic. Kitchen design and custom cabinetry, built ins, walnut countertops and paneling by Studio Dearborn. Architect Frank Marsella. Interior design finishes by Tami Wassong Interior Design. Pietra cardosa limestone countertops and backsplash by Marble America. Appliances by Subzero; range hood insert by Best. Cabinetry color: Benjamin Moore Super White. Hardware by Top Knobs. Photography Adam Macchia.
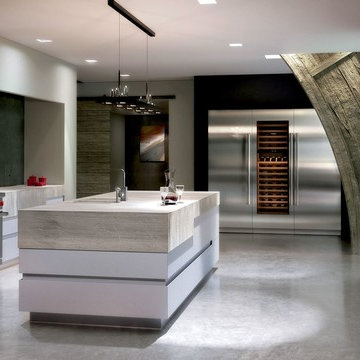
Create a room where refrigeration stands out or, if you prefer, blends in. Built-in refrigeration comes with the classic stainless steel Sub-Zero look or finished in custom panels. Integrated units disappear into the décor, with neither hinge nor grille in sight. The mighty PRO 48 is an imposing centerpiece for any kitchen. With any style, you’ll enjoy the delicious benefits of the finest food preservation system you can own.

The end of this island features clean lines and plenty of storage. Additionally, there is a prep sink and plenty of seating.
Réalisation d'une grande cuisine américaine tradition en L avec un évier encastré, un placard avec porte à panneau surélevé, des portes de placard blanches, un plan de travail en granite, une crédence grise, une crédence en carrelage de pierre, un électroménager en acier inoxydable, parquet foncé et îlot.
Réalisation d'une grande cuisine américaine tradition en L avec un évier encastré, un placard avec porte à panneau surélevé, des portes de placard blanches, un plan de travail en granite, une crédence grise, une crédence en carrelage de pierre, un électroménager en acier inoxydable, parquet foncé et îlot.
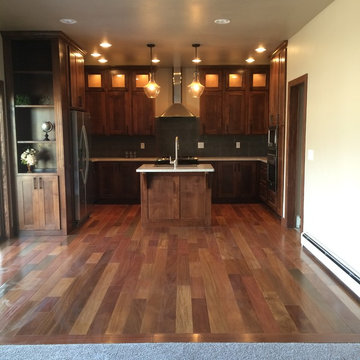
Custom kitchen design, handmade cabinets clear alder wood with custom stain. Floating island with stainless steel farmhouse sink bella wood hardwood floors

Photo: Vicki Bodine
Exemple d'une grande cuisine nature en L avec un placard à porte affleurante, des portes de placard blanches, plan de travail en marbre, une crédence grise, un électroménager en acier inoxydable, un sol en bois brun, îlot et un plan de travail gris.
Exemple d'une grande cuisine nature en L avec un placard à porte affleurante, des portes de placard blanches, plan de travail en marbre, une crédence grise, un électroménager en acier inoxydable, un sol en bois brun, îlot et un plan de travail gris.
Idées déco de cuisines avec une crédence grise
9