Idées déco de cuisines avec une crédence grise
Trier par :
Budget
Trier par:Populaires du jour
41 - 60 sur 13 944 photos
1 sur 3

Inspiration pour une grande cuisine ouverte minimaliste en U avec un évier de ferme, un placard avec porte à panneau encastré, des portes de placard blanches, plan de travail en marbre, une crédence grise, une crédence en carreau de porcelaine, un électroménager en acier inoxydable, parquet clair, îlot, un sol beige et un plan de travail gris.

Grabill Cabinets Lacunar door style perimeter Maple cabinets in a custom light finish, Grabill Cabinets Lacunar door style White Oak Rift island in custom black finish, White DaVinci quartzite countertops. Visbeen Architects, Lynn Hollander Design, Ashley Avila Photography.

Aménagement d'une grande cuisine parallèle moderne fermée avec un évier posé, un placard à porte plane, des portes de placard noires, un plan de travail en bois, une crédence grise, un électroménager noir, un sol en carrelage de porcelaine, îlot, un sol beige, une crédence en feuille de verre et un plan de travail marron.
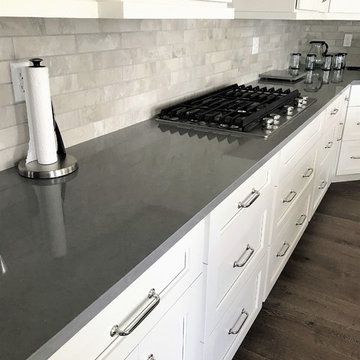
This homeowner recently remodeled their lake home. To add character to the kitchen, they used two finishes on the cabinets and two different quartz designs on the countertops. In this lake home you'll see Cambria Brittanicca quartz kitchen countertops on painted gray cabinets; and Cambria Carrick quartz on the painted soft white perimeter cabinets. Moving to the master bath, you'll find a painted white vanity with Cambria Swanbridge quartz tops and the lower level wet bar of painted gray cabinets with Cambria Oakmoor quartz.

River Oaks, 2014 - Remodel and Additions
Idées déco pour une arrière-cuisine parallèle classique avec un évier encastré, un placard avec porte à panneau encastré, des portes de placard noires, plan de travail en marbre, une crédence en marbre, aucun îlot, un sol beige, une crédence grise et un plan de travail gris.
Idées déco pour une arrière-cuisine parallèle classique avec un évier encastré, un placard avec porte à panneau encastré, des portes de placard noires, plan de travail en marbre, une crédence en marbre, aucun îlot, un sol beige, une crédence grise et un plan de travail gris.
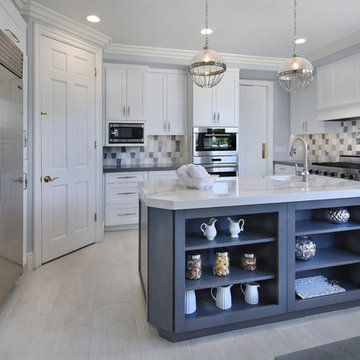
This kitchen is now light & bright with just the right amount of "bling"! Gorgeous Cambria Britannica counter on the island; Cambra Carrick around perimeter. Custom cabinets, Wolf & SubZero appliances are the icing on the cake. Photos by: Jeri Koegel
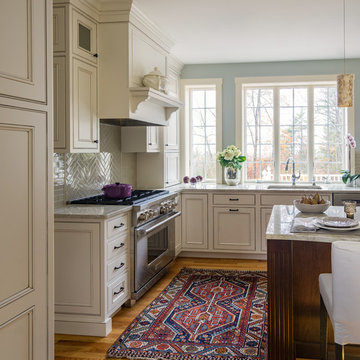
Boxford, MA kitchen renovation designed by north of Boston kitchen design showroom Heartwood Kitchens.
This kitchen includes white painted cabinetry with a glaze and dark wood island. Heartwood included a large, deep boxed out window on the window wall to brighten up the kitchen. This kitchen includes a large island with seating for 4, Wolf range, Sub-Zero refrigerator/freezer, large pantry cabinets and glass front china cabinet. Island/Tabletop items provided by Savoir Faire Home Andover, MA Oriental rugs from First Rugs in Acton, MA Photo credit: Eric Roth Photography.
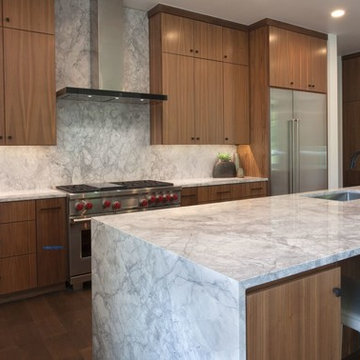
Cette photo montre une grande cuisine ouverte parallèle moderne en bois brun avec un évier encastré, un placard à porte plane, plan de travail en marbre, une crédence grise, une crédence en marbre, un électroménager en acier inoxydable, parquet foncé et îlot.

This charming European-inspired home juxtaposes old-world architecture with more contemporary details. The exterior is primarily comprised of granite stonework with limestone accents. The stair turret provides circulation throughout all three levels of the home, and custom iron windows afford expansive lake and mountain views. The interior features custom iron windows, plaster walls, reclaimed heart pine timbers, quartersawn oak floors and reclaimed oak millwork.

A couple with two young children appointed FPA to refurbish a large semi detached Victorian house in Wimbledon Park. The property, arranged on four split levels, had already been extended in 2007 by the previous owners.
The clients only wished to have the interiors updated to create a contemporary family room. However, FPA interpreted the brief as an opportunity also to refine the appearance of the existing side extension overlooking the patio and devise a new external family room, framed by red cedar clap boards, laid to suggest a chevron floor pattern.
The refurbishment of the interior creates an internal contemporary family room at the lower ground floor by employing a simple, yet elegant, selection of materials as the instrument to redirect the focus of the house towards the patio and the garden: light coloured European Oak floor is paired with natural Oak and white lacquered panelling and Lava Stone to produce a calming and serene space.
The solid corner of the extension is removed and a new sliding door set is put in to reduce the separation between inside and outside.
Photo by Gianluca Maver

Appliance garage with lift-up hinge.
Cette image montre une très grande cuisine ouverte traditionnelle en U avec un évier encastré, un placard avec porte à panneau encastré, des portes de placard grises, un plan de travail en quartz, une crédence grise, une crédence en mosaïque, un électroménager en acier inoxydable, un sol en bois brun et îlot.
Cette image montre une très grande cuisine ouverte traditionnelle en U avec un évier encastré, un placard avec porte à panneau encastré, des portes de placard grises, un plan de travail en quartz, une crédence grise, une crédence en mosaïque, un électroménager en acier inoxydable, un sol en bois brun et îlot.
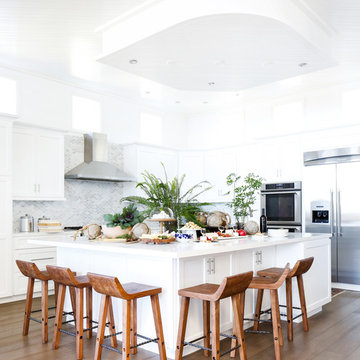
AFTER: KITCHEN | Kitchen island display, ready for a dinner party! | Renovations + Design by Blackband Design | Photography by Tessa Neustadt
Cette photo montre une grande cuisine bord de mer avec un placard à porte shaker, des portes de placard blanches, un plan de travail en quartz modifié, une crédence grise, une crédence en mosaïque, un électroménager en acier inoxydable, îlot et parquet clair.
Cette photo montre une grande cuisine bord de mer avec un placard à porte shaker, des portes de placard blanches, un plan de travail en quartz modifié, une crédence grise, une crédence en mosaïque, un électroménager en acier inoxydable, îlot et parquet clair.
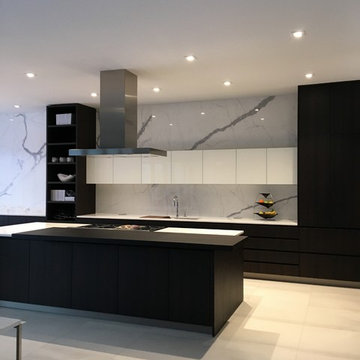
Recently completed installation in Urbandale - sleek Varenna kitchen, Poliform dining table, Miele appliances, Knoll chairs and Roll & Hill chandelier!
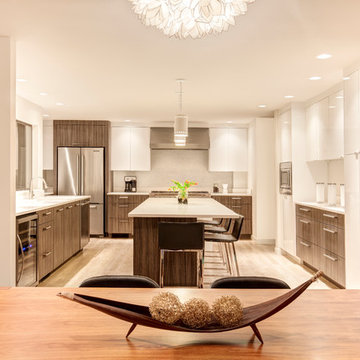
Widening this doorway connected the dining room with the kitchen making the space feel and work more like a great room design.
Idée de décoration pour une très grande cuisine américaine minimaliste en U et bois foncé avec un évier encastré, un placard à porte plane, un plan de travail en quartz modifié, une crédence grise, un électroménager en acier inoxydable, parquet clair et îlot.
Idée de décoration pour une très grande cuisine américaine minimaliste en U et bois foncé avec un évier encastré, un placard à porte plane, un plan de travail en quartz modifié, une crédence grise, un électroménager en acier inoxydable, parquet clair et îlot.

This total redevelopment renovation of this fabulous large country home meant the whole house was taken back to the external walls and roof rafters and all suspended floors dug up. All new Interior layout and two large extensions. 2 months of gutting the property before any building works commenced. This part of the house was in fact an old ballroom and one of the new extensions formed a beautiful new entrance hallway with stunning helical staircase. Our own design handmade and painted kitchen with Miele appliances. Painted in a gorgeous soft grey and with a fabulous 3.5 x 1 metre solid wood dovetailed breakfast bar and surround with led lighting. Stunning stone effect porcelain tiles which were for most of the ground floor, all with under floor heating. Skyframe openings on the ground and first floor giving uninterrupted views of the glorious open countryside. Lutron lighting throughout the whole of the property and Crestron Home Automation. A glass firebox fire was built into this room. for clients ease, giving a secondary heat source, but more for visual effect. 4KTV with plastered in the wall speakers, the wall to the right of the TV is only temporary as this will soon be an entrance and view to the large swimming pool extension with sliding Skyframe window system and all glass walkway. Still much more for this amazing project with stunnnig furniture and lighting, but already a beautiful light filled home.
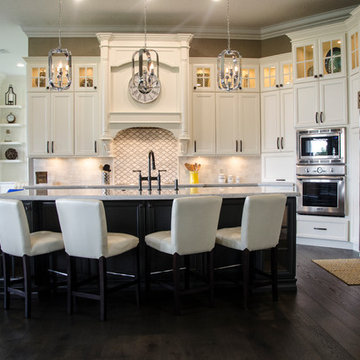
This gorgeous South Florida interior was embellished with Showplace Wood Product Cabinets in Maple Soft Cream. The stacked cabinets feature glass mullion doors for display. In the center a 9' island provides expansive counter space and plenty of seating. The Quartz counters by Silestone mimic marble while providing the ultimate antimicrobial kitchen surface. Off to the left, additional wood work was hand crafted to incorporate entertainment and an electric fireplace.

Cette image montre une grande cuisine américaine design en L avec un évier encastré, un placard à porte plane, une crédence grise, un électroménager en acier inoxydable, îlot, un plan de travail en quartz modifié, parquet clair, une crédence en marbre, un sol beige et des portes de placard grises.
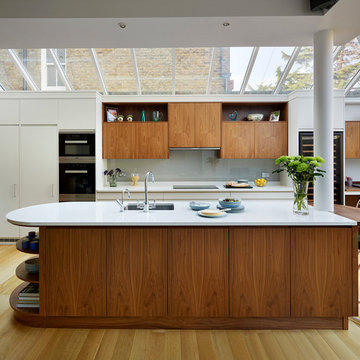
The combination of cupboards, drawers and shelves provides optimum storage opportunities. A simple cornice runs along the top of the cabinets to provide a neat finish and obscure the mechanism for the roller blinds and ducting for the built-in extractor.
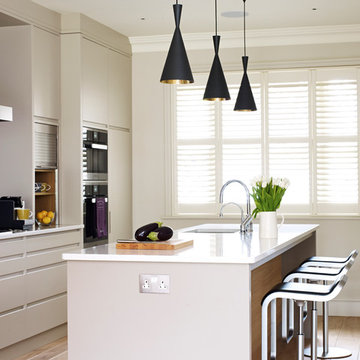
Réalisation d'une cuisine ouverte design de taille moyenne avec un placard à porte plane, des portes de placard grises, un plan de travail en quartz, une crédence grise, une crédence en feuille de verre, un électroménager en acier inoxydable et îlot.
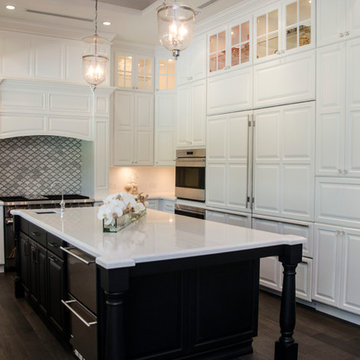
Showplace Wood Product cabinets were used in Maple White and Cherry Charcoal to achieve this timeless look.
Photo Credit: Julie Lehite
Cette image montre une grande cuisine encastrable traditionnelle en U fermée avec un évier de ferme, un placard avec porte à panneau surélevé, des portes de placard blanches, un plan de travail en quartz modifié, une crédence grise, une crédence en carreau de porcelaine et îlot.
Cette image montre une grande cuisine encastrable traditionnelle en U fermée avec un évier de ferme, un placard avec porte à panneau surélevé, des portes de placard blanches, un plan de travail en quartz modifié, une crédence grise, une crédence en carreau de porcelaine et îlot.
Idées déco de cuisines avec une crédence grise
3