Idées déco de cuisines avec une crédence jaune et un plan de travail gris
Trier par :
Budget
Trier par:Populaires du jour
61 - 80 sur 476 photos
1 sur 3
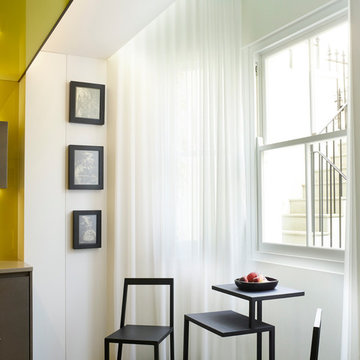
A seating area is located in the bay window overlooking the front light well. Above this area, a glass ceiling panel affords a few of the entrance hall/study. Extensive storage and a television set are located behind the adjacent mirrored panels.
Photographer: Rachael Smith
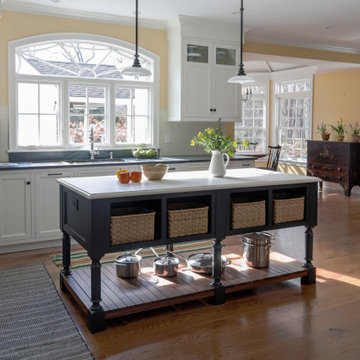
A large country kitchen in an estate house overlooks the gardens and pool.
Cette photo montre une grande cuisine américaine nature en L avec un évier 1 bac, un placard à porte plane, des portes de placard blanches, un plan de travail en stéatite, une crédence jaune, une crédence en céramique, un électroménager blanc, parquet foncé, îlot, un sol marron et un plan de travail gris.
Cette photo montre une grande cuisine américaine nature en L avec un évier 1 bac, un placard à porte plane, des portes de placard blanches, un plan de travail en stéatite, une crédence jaune, une crédence en céramique, un électroménager blanc, parquet foncé, îlot, un sol marron et un plan de travail gris.
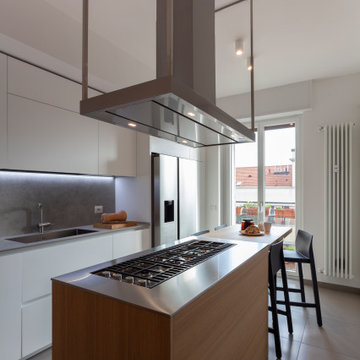
Idées déco pour une cuisine américaine parallèle contemporaine de taille moyenne avec un évier encastré, un placard à porte plane, des portes de placard blanches, un plan de travail en inox, une crédence jaune, une crédence en carreau de porcelaine, un électroménager en acier inoxydable, un sol en carrelage de porcelaine, îlot, un sol gris et un plan de travail gris.
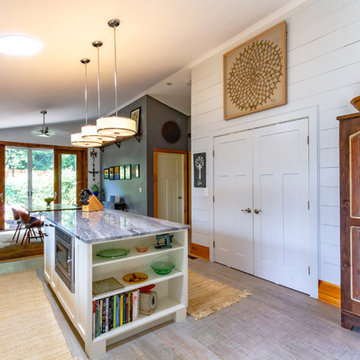
This was formerly and L Shaped kitchen. By removing a wall and repurposing cabinets in a straight run, the owners were able to gain access to open space for entertaining.
Photos by Tyler Merkel Photography
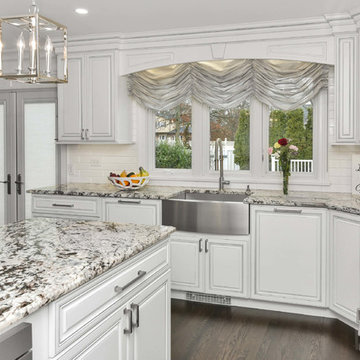
This maple kitchen features Starmark cabinets in the Sundance door style with a White Tinted Varnish finish and a New Azual Aran granite countertop.
Cette image montre une grande cuisine américaine en L avec un évier de ferme, un placard avec porte à panneau surélevé, des portes de placard blanches, un plan de travail en granite, une crédence jaune, un électroménager en acier inoxydable, îlot et un plan de travail gris.
Cette image montre une grande cuisine américaine en L avec un évier de ferme, un placard avec porte à panneau surélevé, des portes de placard blanches, un plan de travail en granite, une crédence jaune, un électroménager en acier inoxydable, îlot et un plan de travail gris.
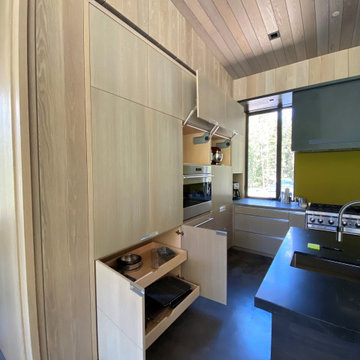
Aménagement d'une grande cuisine ouverte encastrable contemporaine en U et bois clair avec un évier encastré, un placard à porte plane, une crédence jaune, une crédence en feuille de verre, sol en béton ciré, îlot, un sol gris, un plan de travail gris et un plafond en bois.
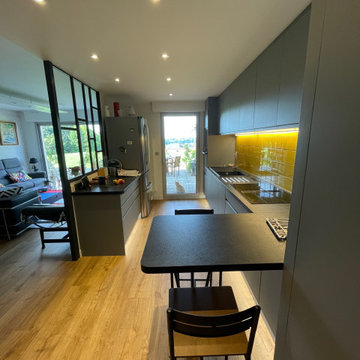
Réfection complète de la cuisine en créant une ouverture vers le salon et l'entrée. remplacement de la cuisine et changement du revêtement de sol. Création d'un faux plafond pour l'intégration de spots lumineux. Mise en place d'une verrière atelier décorative pour séparer le coin salon
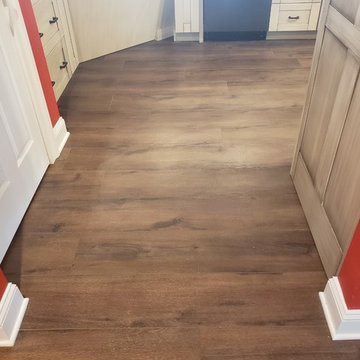
More of the Pergo Extreme LVP in the handicap accessible kitchen!
Aménagement d'une cuisine sud-ouest américain en U et bois clair de taille moyenne avec un placard avec porte à panneau encastré, un plan de travail en quartz modifié, une crédence jaune, une crédence en céramique, un sol en vinyl, une péninsule, un sol marron et un plan de travail gris.
Aménagement d'une cuisine sud-ouest américain en U et bois clair de taille moyenne avec un placard avec porte à panneau encastré, un plan de travail en quartz modifié, une crédence jaune, une crédence en céramique, un sol en vinyl, une péninsule, un sol marron et un plan de travail gris.
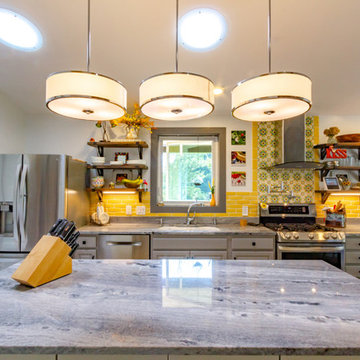
Formerly L-shaped, this kitchen now extends into the dining room that was created by removing a wall. Existing cabinets were re-purposed, and painted gray, and extended into the dining area. A new island was built for extra seating and serving space.
Photos by Tyler Merkel Photography
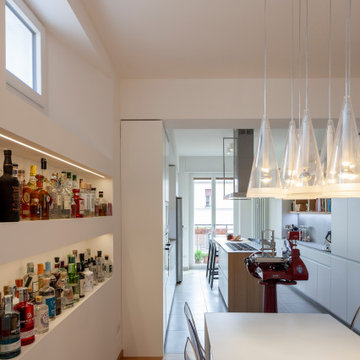
Réalisation d'une cuisine américaine parallèle design de taille moyenne avec un évier encastré, un placard à porte plane, des portes de placard blanches, un plan de travail en inox, une crédence jaune, une crédence en carreau de porcelaine, un électroménager en acier inoxydable, un sol en carrelage de porcelaine, îlot, un sol gris et un plan de travail gris.
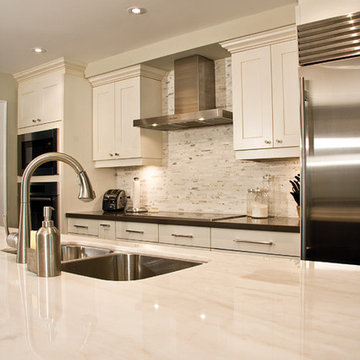
Napa Clove Maple & Newport Glazed Latte Kitchen
AyA Kitchens
Réalisation d'une cuisine américaine design en L de taille moyenne avec un évier encastré, un placard à porte shaker, des portes de placard blanches, un plan de travail en quartz modifié, une crédence jaune, un électroménager en acier inoxydable, parquet foncé, îlot, un sol marron et un plan de travail gris.
Réalisation d'une cuisine américaine design en L de taille moyenne avec un évier encastré, un placard à porte shaker, des portes de placard blanches, un plan de travail en quartz modifié, une crédence jaune, un électroménager en acier inoxydable, parquet foncé, îlot, un sol marron et un plan de travail gris.
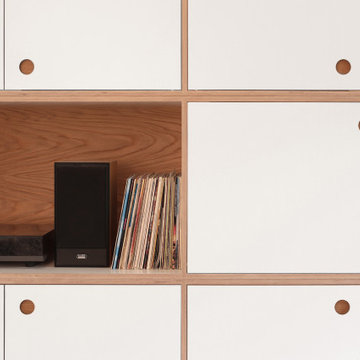
Exemple d'une grande cuisine américaine linéaire moderne avec des portes de placard blanches, un plan de travail en stratifié, une crédence jaune, une crédence en céramique, un électroménager noir, aucun îlot, un sol gris et un plan de travail gris.
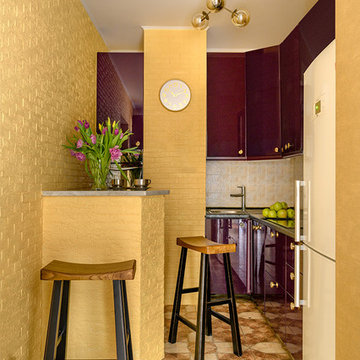
Мария Иринархова
Aménagement d'une petite cuisine américaine encastrable classique en L avec une crédence jaune, une crédence en mosaïque, un évier encastré, un placard à porte plane, des portes de placard violettes, un plan de travail en stratifié, un sol en carrelage de porcelaine, aucun îlot, un sol multicolore et un plan de travail gris.
Aménagement d'une petite cuisine américaine encastrable classique en L avec une crédence jaune, une crédence en mosaïque, un évier encastré, un placard à porte plane, des portes de placard violettes, un plan de travail en stratifié, un sol en carrelage de porcelaine, aucun îlot, un sol multicolore et un plan de travail gris.
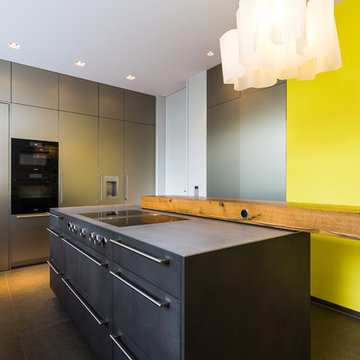
David Straßburger www.davidstrassburger.de
Idée de décoration pour une grande cuisine ouverte design en U et bois vieilli avec un évier intégré, un placard à porte plane, un plan de travail en inox, une crédence jaune, un électroménager en acier inoxydable, îlot, un sol gris et un plan de travail gris.
Idée de décoration pour une grande cuisine ouverte design en U et bois vieilli avec un évier intégré, un placard à porte plane, un plan de travail en inox, une crédence jaune, un électroménager en acier inoxydable, îlot, un sol gris et un plan de travail gris.
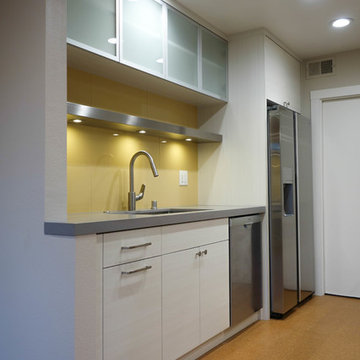
Cabinets: Sollera Fine Cabinetry
Countertop: Caesarstone
This is a designer-build project by Kitchen Inspiration.
Exemple d'une petite cuisine américaine parallèle tendance avec un évier 1 bac, un placard à porte plane, des portes de placard beiges, un plan de travail en quartz modifié, une crédence jaune, une crédence en carreau de porcelaine, un électroménager en acier inoxydable, un sol en liège, un sol jaune et un plan de travail gris.
Exemple d'une petite cuisine américaine parallèle tendance avec un évier 1 bac, un placard à porte plane, des portes de placard beiges, un plan de travail en quartz modifié, une crédence jaune, une crédence en carreau de porcelaine, un électroménager en acier inoxydable, un sol en liège, un sol jaune et un plan de travail gris.
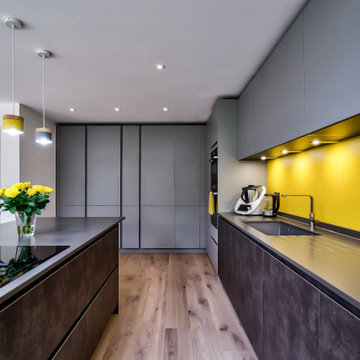
We were very excited to work with this young family in Ham who wanted to make their home more modern and spacious. They were in need of a large open-plan area to accommodate their growing family, and had chosen to extend their home rather than move.
The clients were keen on having a dark and dramatic colour scheme with a pop of yellow. We decided that the best way to achieve these goals was by combining a dark handleless kitchen with a yellow backsplash and accessories.
They were also certain that they wanted lots of storage, so we designed two walls worth of cabinets using Pronorm's Y-line range. We opted for a combination of the textured Dark Cement on the base units with Matt Platinum on the tall and wall units to create a monochromatic yet interesting look.
To tie the whole look together, we chose Silestone Cemento Spa in suede finish for the worktops and upstands. They perfectly match the concrete units, creating a cohesive look.
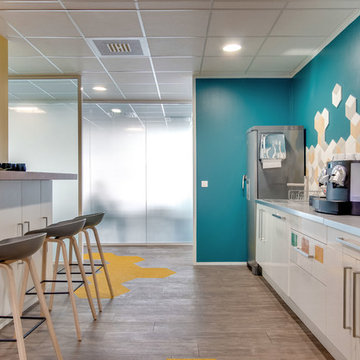
meero
Cette image montre une grande cuisine ouverte linéaire nordique avec un évier 2 bacs, un placard à porte affleurante, des portes de placard blanches, un plan de travail en stratifié, une crédence jaune, une crédence en céramique, un électroménager blanc, un sol en vinyl, îlot, un sol marron et un plan de travail gris.
Cette image montre une grande cuisine ouverte linéaire nordique avec un évier 2 bacs, un placard à porte affleurante, des portes de placard blanches, un plan de travail en stratifié, une crédence jaune, une crédence en céramique, un électroménager blanc, un sol en vinyl, îlot, un sol marron et un plan de travail gris.
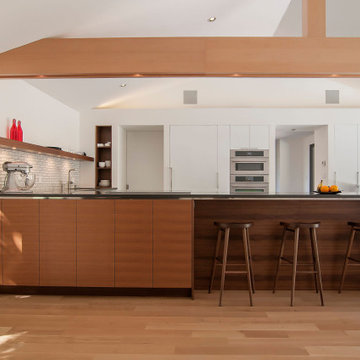
Exemple d'une grande cuisine rétro en L avec un évier 2 bacs, un placard à porte plane, des portes de placard blanches, un plan de travail en quartz modifié, une crédence jaune, une crédence en céramique, un électroménager en acier inoxydable, un sol en marbre, une péninsule, un sol gris, un plan de travail gris et un plafond voûté.
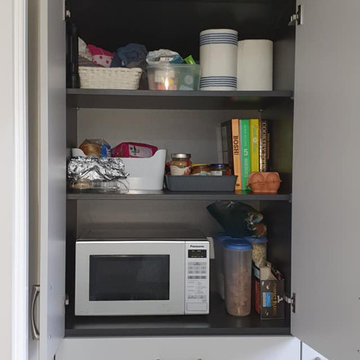
This under utilised utility space has been encoporated in the kitchen space. By blocking in the kitchen door and only using the utility door we have been able to maximise this whole space. This section is home to an integrated fridge freezer and small appliance breakfast unit which opens up without impeding on the entrance with the asymmetrical door configuration.
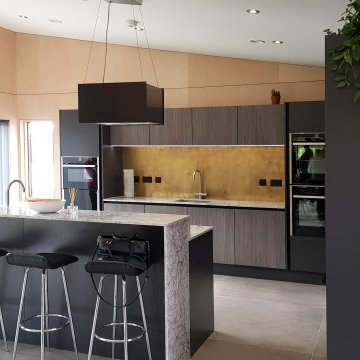
Cette photo montre une grande cuisine encastrable tendance en L et bois brun avec un évier encastré, un placard à porte plane, une crédence jaune, un sol en carrelage de porcelaine, îlot, un sol gris et un plan de travail gris.
Idées déco de cuisines avec une crédence jaune et un plan de travail gris
4