Idées déco de cuisines avec une crédence jaune et un plan de travail gris
Trier par :
Budget
Trier par:Populaires du jour
141 - 160 sur 476 photos
1 sur 3
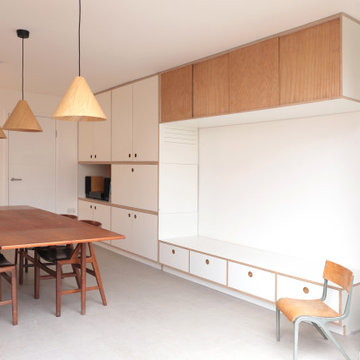
Idées déco pour une grande cuisine américaine linéaire moderne avec des portes de placard blanches, un plan de travail en stratifié, une crédence jaune, une crédence en céramique, un électroménager noir, aucun îlot, un sol gris et un plan de travail gris.
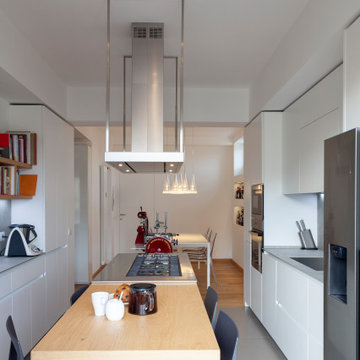
Idées déco pour une cuisine américaine parallèle contemporaine de taille moyenne avec un évier encastré, un placard à porte plane, des portes de placard blanches, un plan de travail en inox, une crédence jaune, une crédence en carreau de porcelaine, un électroménager en acier inoxydable, un sol en carrelage de porcelaine, îlot, un sol gris et un plan de travail gris.
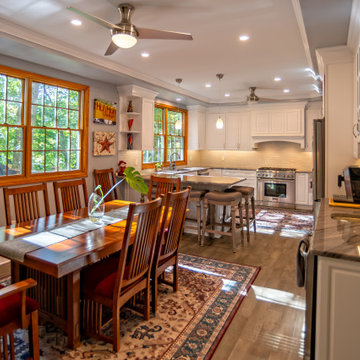
Main Line Kitchen Design's unique business model allows our customers to work with the most experienced designers and get the most competitive kitchen cabinet pricing.
How does Main Line Kitchen Design offer the best designs along with the most competitive kitchen cabinet pricing? We are a more modern and cost effective business model. We are a kitchen cabinet dealer and design team that carries the highest quality kitchen cabinetry, is experienced, convenient, and reasonable priced. Our five award winning designers work by appointment only, with pre-qualified customers, and only on complete kitchen renovations.
Our designers are some of the most experienced and award winning kitchen designers in the Delaware Valley. We design with and sell 8 nationally distributed cabinet lines. Cabinet pricing is slightly less than major home centers for semi-custom cabinet lines, and significantly less than traditional showrooms for custom cabinet lines.
After discussing your kitchen on the phone, first appointments always take place in your home, where we discuss and measure your kitchen. Subsequent appointments usually take place in one of our offices and selection centers where our customers consider and modify 3D designs on flat screen TV's. We can also bring sample doors and finishes to your home and make design changes on our laptops in 20-20 CAD with you, in your own kitchen.
Call today! We can estimate your kitchen project from soup to nuts in a 15 minute phone call and you can find out why we get the best reviews on the internet. We look forward to working with you.
As our company tag line says:
"The world of kitchen design is changing..."
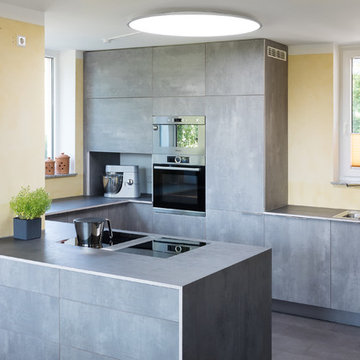
Der Küchenblock in dieser Küche beinhaltet Stauraum auf beiden Seiten. Direkt unter dem Kochfeld befinden sich extra große Schubkästen, sodass Töpfe und Pfannen griffbereit verstaut werden können.
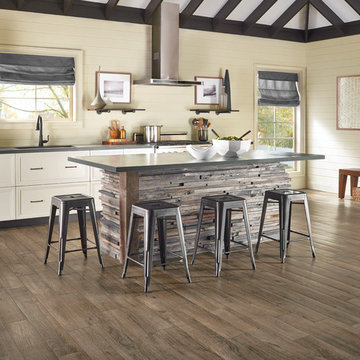
Inspiration pour une grande cuisine linéaire rustique fermée avec un évier encastré, un placard avec porte à panneau encastré, des portes de placard blanches, un plan de travail en béton, une crédence jaune, une crédence en bois, parquet foncé, îlot, un sol marron et un plan de travail gris.
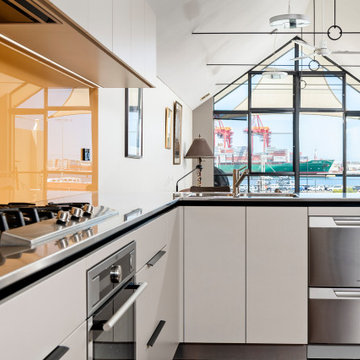
Utilising all aspects of space for this long but narrow kitchen
Idées déco pour une cuisine ouverte industrielle en L de taille moyenne avec un évier encastré, un placard à porte plane, des portes de placard blanches, un plan de travail en inox, une crédence jaune, une crédence en feuille de verre, un électroménager en acier inoxydable, parquet foncé, aucun îlot, un sol marron, un plan de travail gris et un plafond voûté.
Idées déco pour une cuisine ouverte industrielle en L de taille moyenne avec un évier encastré, un placard à porte plane, des portes de placard blanches, un plan de travail en inox, une crédence jaune, une crédence en feuille de verre, un électroménager en acier inoxydable, parquet foncé, aucun îlot, un sol marron, un plan de travail gris et un plafond voûté.
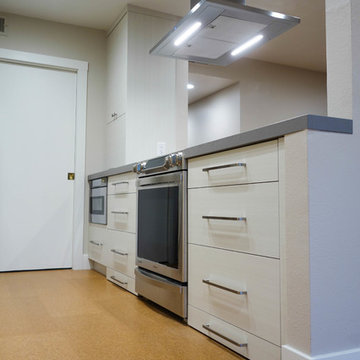
Cabinets: Sollera Fine Cabinetry
Countertop: Caesarstone
This is a designer-build project by Kitchen Inspiration.
Exemple d'une petite cuisine américaine parallèle tendance avec un évier 1 bac, un placard à porte plane, des portes de placard beiges, un plan de travail en quartz modifié, une crédence jaune, une crédence en carreau de porcelaine, un électroménager en acier inoxydable, un sol en liège, un sol jaune et un plan de travail gris.
Exemple d'une petite cuisine américaine parallèle tendance avec un évier 1 bac, un placard à porte plane, des portes de placard beiges, un plan de travail en quartz modifié, une crédence jaune, une crédence en carreau de porcelaine, un électroménager en acier inoxydable, un sol en liège, un sol jaune et un plan de travail gris.
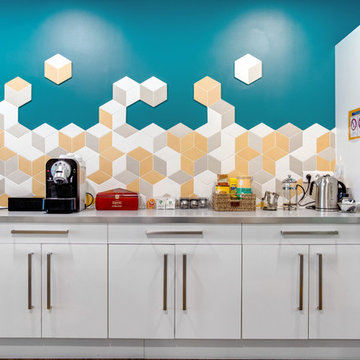
meero
Réalisation d'une grande cuisine ouverte linéaire nordique avec un évier 2 bacs, un placard à porte affleurante, des portes de placard blanches, un plan de travail en stratifié, une crédence jaune, une crédence en céramique, un électroménager blanc, un sol en vinyl, îlot, un sol marron et un plan de travail gris.
Réalisation d'une grande cuisine ouverte linéaire nordique avec un évier 2 bacs, un placard à porte affleurante, des portes de placard blanches, un plan de travail en stratifié, une crédence jaune, une crédence en céramique, un électroménager blanc, un sol en vinyl, îlot, un sol marron et un plan de travail gris.
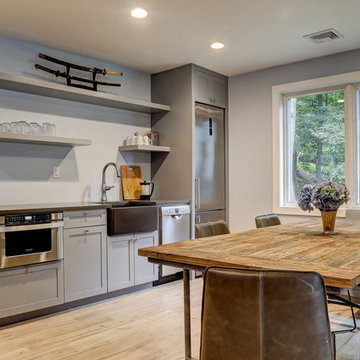
A guest suite was renovated to become extra space for the family, as well as a private space for weekend guests.
Cette photo montre une cuisine américaine linéaire nature de taille moyenne avec un évier de ferme, un placard à porte shaker, des portes de placard grises, un électroménager en acier inoxydable, un sol en bois brun, aucun îlot, un sol marron, un plan de travail gris, un plan de travail en quartz modifié et une crédence jaune.
Cette photo montre une cuisine américaine linéaire nature de taille moyenne avec un évier de ferme, un placard à porte shaker, des portes de placard grises, un électroménager en acier inoxydable, un sol en bois brun, aucun îlot, un sol marron, un plan de travail gris, un plan de travail en quartz modifié et une crédence jaune.
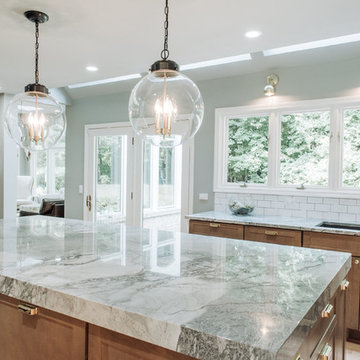
Idée de décoration pour une arrière-cuisine linéaire et encastrable minimaliste de taille moyenne avec un évier encastré, un placard à porte shaker, des portes de placard grises, un plan de travail en quartz, une crédence jaune, une crédence en carreau de porcelaine, parquet clair, îlot, un sol beige et un plan de travail gris.
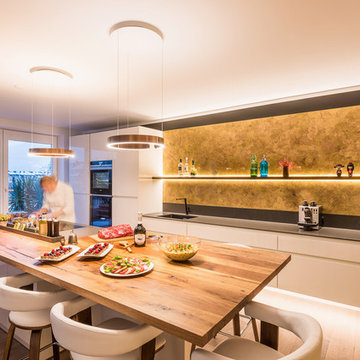
Exemple d'une cuisine parallèle tendance de taille moyenne avec un évier intégré, un placard à porte plane, des portes de placard blanches, une crédence jaune, un électroménager noir, un sol en bois brun, 2 îlots, un sol marron et un plan de travail gris.
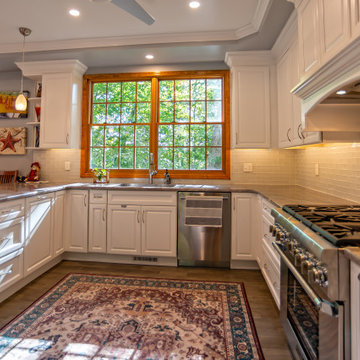
Main Line Kitchen Design's unique business model allows our customers to work with the most experienced designers and get the most competitive kitchen cabinet pricing.
How does Main Line Kitchen Design offer the best designs along with the most competitive kitchen cabinet pricing? We are a more modern and cost effective business model. We are a kitchen cabinet dealer and design team that carries the highest quality kitchen cabinetry, is experienced, convenient, and reasonable priced. Our five award winning designers work by appointment only, with pre-qualified customers, and only on complete kitchen renovations.
Our designers are some of the most experienced and award winning kitchen designers in the Delaware Valley. We design with and sell 8 nationally distributed cabinet lines. Cabinet pricing is slightly less than major home centers for semi-custom cabinet lines, and significantly less than traditional showrooms for custom cabinet lines.
After discussing your kitchen on the phone, first appointments always take place in your home, where we discuss and measure your kitchen. Subsequent appointments usually take place in one of our offices and selection centers where our customers consider and modify 3D designs on flat screen TV's. We can also bring sample doors and finishes to your home and make design changes on our laptops in 20-20 CAD with you, in your own kitchen.
Call today! We can estimate your kitchen project from soup to nuts in a 15 minute phone call and you can find out why we get the best reviews on the internet. We look forward to working with you.
As our company tag line says:
"The world of kitchen design is changing..."
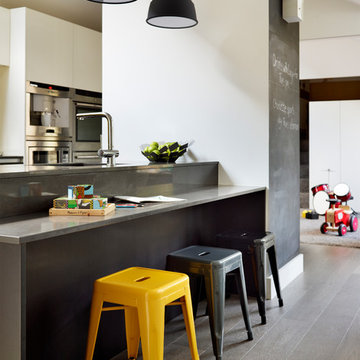
Cette image montre une cuisine américaine linéaire et encastrable design de taille moyenne avec un évier posé, un placard à porte plane, des portes de placard blanches, une crédence jaune, parquet foncé, îlot et un plan de travail gris.
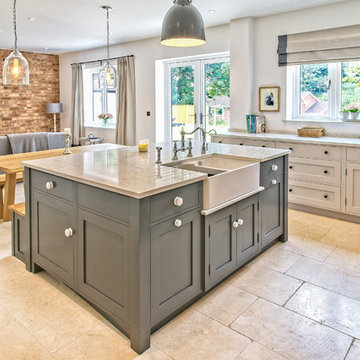
Nigel Gooding Photography
Cette image montre une grande cuisine ouverte design en U avec un évier 2 bacs, un placard à porte shaker, des portes de placard grises, plan de travail en marbre, une crédence jaune, une crédence en marbre, un électroménager noir, un sol en calcaire, îlot, un sol beige et un plan de travail gris.
Cette image montre une grande cuisine ouverte design en U avec un évier 2 bacs, un placard à porte shaker, des portes de placard grises, plan de travail en marbre, une crédence jaune, une crédence en marbre, un électroménager noir, un sol en calcaire, îlot, un sol beige et un plan de travail gris.
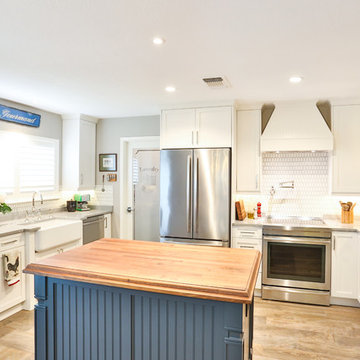
This space was converted from a builder grade kitchen to a custom Shaker Style Kitchen with stainless appliances, Cambria counter tops, Walnut topped island and a beautiful Navy / Dark Blue Island. Ann Sacks backsplash tile is just the style needed to add that punch to the kitchen. Newport Brass Fixtures on the sink and pot filler compliment the Shaker Look of the kitchen. A beautiful transition.
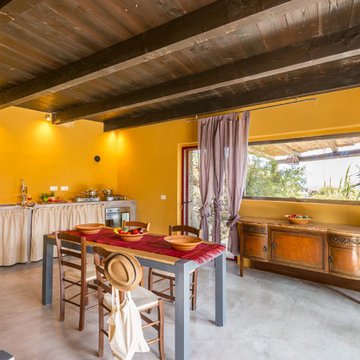
Idées déco pour une cuisine américaine linéaire méditerranéenne avec une crédence jaune, sol en béton ciré, aucun îlot, un sol gris et un plan de travail gris.
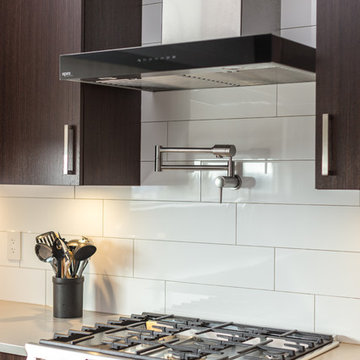
Cette image montre une grande cuisine américaine design en L et bois foncé avec un évier encastré, un placard à porte plane, un plan de travail en quartz modifié, une crédence jaune, une crédence en carrelage métro, un électroménager en acier inoxydable, parquet clair, îlot, un sol marron et un plan de travail gris.
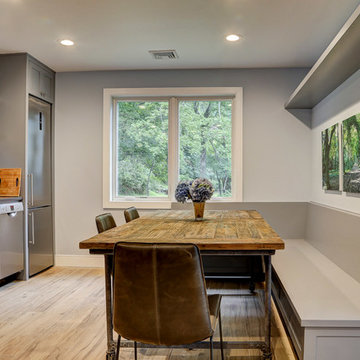
A guest suite was renovated to become extra space for the family, as well as a private space for weekend guests.
Exemple d'une cuisine américaine linéaire nature de taille moyenne avec un évier de ferme, un placard à porte shaker, des portes de placard grises, un électroménager en acier inoxydable, un sol en bois brun, aucun îlot, un sol marron, un plan de travail gris, un plan de travail en quartz modifié et une crédence jaune.
Exemple d'une cuisine américaine linéaire nature de taille moyenne avec un évier de ferme, un placard à porte shaker, des portes de placard grises, un électroménager en acier inoxydable, un sol en bois brun, aucun îlot, un sol marron, un plan de travail gris, un plan de travail en quartz modifié et une crédence jaune.
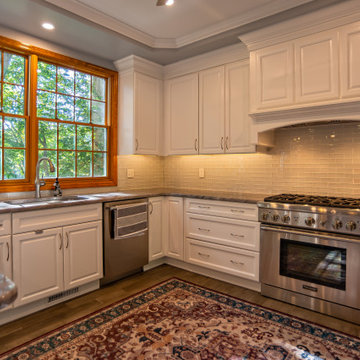
Main Line Kitchen Design's unique business model allows our customers to work with the most experienced designers and get the most competitive kitchen cabinet pricing.
How does Main Line Kitchen Design offer the best designs along with the most competitive kitchen cabinet pricing? We are a more modern and cost effective business model. We are a kitchen cabinet dealer and design team that carries the highest quality kitchen cabinetry, is experienced, convenient, and reasonable priced. Our five award winning designers work by appointment only, with pre-qualified customers, and only on complete kitchen renovations.
Our designers are some of the most experienced and award winning kitchen designers in the Delaware Valley. We design with and sell 8 nationally distributed cabinet lines. Cabinet pricing is slightly less than major home centers for semi-custom cabinet lines, and significantly less than traditional showrooms for custom cabinet lines.
After discussing your kitchen on the phone, first appointments always take place in your home, where we discuss and measure your kitchen. Subsequent appointments usually take place in one of our offices and selection centers where our customers consider and modify 3D designs on flat screen TV's. We can also bring sample doors and finishes to your home and make design changes on our laptops in 20-20 CAD with you, in your own kitchen.
Call today! We can estimate your kitchen project from soup to nuts in a 15 minute phone call and you can find out why we get the best reviews on the internet. We look forward to working with you.
As our company tag line says:
"The world of kitchen design is changing..."
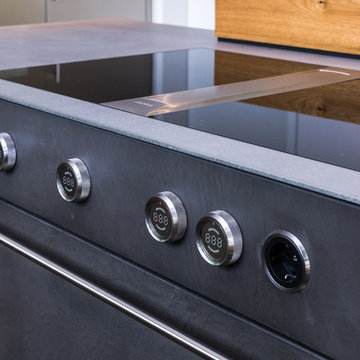
David Straßburger www.davidstrassburger.de
Exemple d'une grande cuisine ouverte linéaire tendance avec un placard à porte plane, des portes de placard noires, un plan de travail en béton, une crédence jaune, un électroménager en acier inoxydable, îlot et un plan de travail gris.
Exemple d'une grande cuisine ouverte linéaire tendance avec un placard à porte plane, des portes de placard noires, un plan de travail en béton, une crédence jaune, un électroménager en acier inoxydable, îlot et un plan de travail gris.
Idées déco de cuisines avec une crédence jaune et un plan de travail gris
8