Idées déco de cuisines avec une crédence marron et un plan de travail gris
Trier par :
Budget
Trier par:Populaires du jour
101 - 120 sur 1 342 photos
1 sur 3
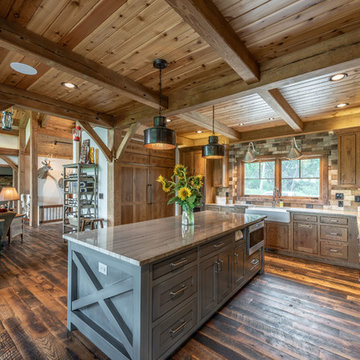
This Rustic Kitchen with reclaimed hardwood floors and painted island make this truly a inviting custom home
Idées déco pour une cuisine américaine encastrable montagne en U et bois vieilli de taille moyenne avec un évier de ferme, un placard à porte affleurante, un plan de travail en quartz, une crédence marron, une crédence en céramique, parquet foncé, îlot, un sol marron et un plan de travail gris.
Idées déco pour une cuisine américaine encastrable montagne en U et bois vieilli de taille moyenne avec un évier de ferme, un placard à porte affleurante, un plan de travail en quartz, une crédence marron, une crédence en céramique, parquet foncé, îlot, un sol marron et un plan de travail gris.
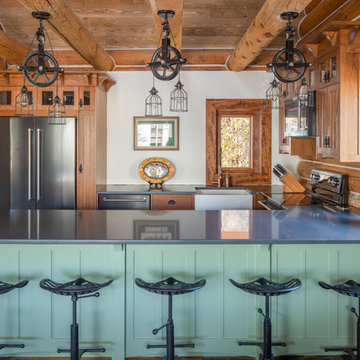
Cette image montre une cuisine américaine bicolore chalet en U avec un évier de ferme, un placard à porte shaker, des portes de placards vertess, une crédence marron, une crédence en bois, un électroménager en acier inoxydable, un sol en bois brun, une péninsule, un sol marron et un plan de travail gris.
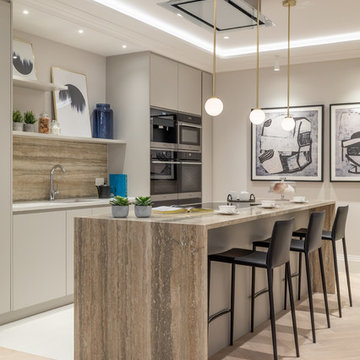
Jonathan Bond Photography
Exemple d'une cuisine bicolore tendance avec un placard à porte plane, des portes de placard blanches, une crédence marron, un électroménager noir, îlot et un plan de travail gris.
Exemple d'une cuisine bicolore tendance avec un placard à porte plane, des portes de placard blanches, une crédence marron, un électroménager noir, îlot et un plan de travail gris.
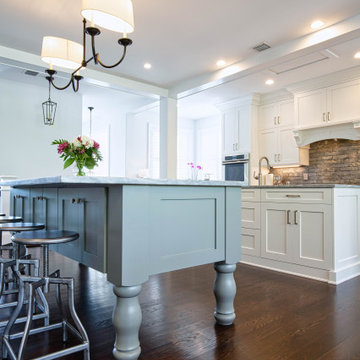
Exclusive Amish Cabinetry: Kemp Cabinets
Door Style: Shaker
Exemple d'une très grande cuisine américaine chic avec un placard à porte shaker, des portes de placard blanches, un plan de travail en quartz modifié, une crédence marron, une crédence en brique, un électroménager en acier inoxydable, parquet foncé, 2 îlots, un sol rouge et un plan de travail gris.
Exemple d'une très grande cuisine américaine chic avec un placard à porte shaker, des portes de placard blanches, un plan de travail en quartz modifié, une crédence marron, une crédence en brique, un électroménager en acier inoxydable, parquet foncé, 2 îlots, un sol rouge et un plan de travail gris.
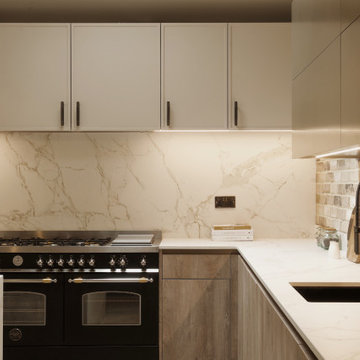
Inspiration pour une grande cuisine américaine urbaine en L avec un évier encastré, un placard à porte shaker, des portes de placard beiges, un plan de travail en quartz modifié, une crédence marron, une crédence en brique, un électroménager noir, un sol en bois brun, îlot, un sol beige et un plan de travail gris.

Cette image montre une petite cuisine américaine parallèle et encastrable minimaliste avec un évier posé, un placard à porte plane, des portes de placard grises, un plan de travail en quartz modifié, une crédence marron, une crédence en bois, parquet clair, un sol beige et un plan de travail gris.
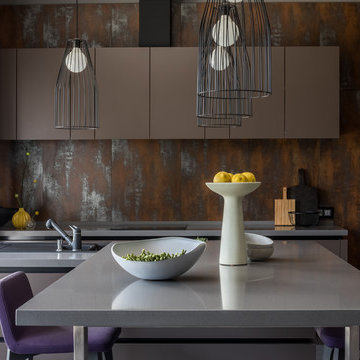
Михаил Степанов
Inspiration pour une cuisine design en L avec un évier posé, un placard à porte plane, des portes de placard grises, une crédence marron, un électroménager noir, îlot et un plan de travail gris.
Inspiration pour une cuisine design en L avec un évier posé, un placard à porte plane, des portes de placard grises, une crédence marron, un électroménager noir, îlot et un plan de travail gris.
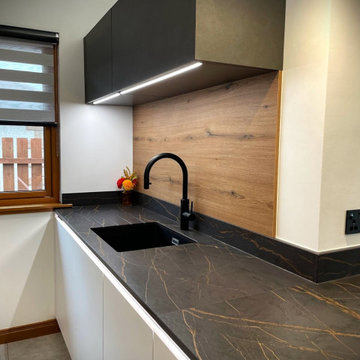
In Peterhead, we were tasked with transforming a conventional dining room into a modern, central kitchen. The client's aim was to relocate the kitchen from a secluded rear location to a more accessible and prominent area of the house. This required significant layout changes, including the removal of partitions and the reconfiguration of doorways.
We selected the Nolte Metal & Feel range for its sleek and contemporary look, paired with MatrixArt Black handleless trims and integrated lighting. The cabinetry was finished in a modern Grey Steel with Arctic White accents, creating a sophisticated and inviting atmosphere. The design aimed to create a kitchen that was not just functional but also a stylish focal point of the home.
The worktops were crafted from 20mm Dekton Laurent, offering a luxurious and durable surface that complemented the kitchen's modern aesthetic. We equipped the kitchen with high-quality Siemens appliances, including a single oven, combination microwave, warming drawer, panoramic induction hob with ceiling extractor, and a full-height fridge and freezer, ensuring top-tier functionality and style.
Additional features included a Blanco sink and a Quooker instant boiling water tap, blending practicality with luxury. Nolte integrated LED lighting and a full-length mirror splashback enhanced the space's ambiance and visual appeal. The worktops featured a mitred waterfall end panel flowing to the floor, and the ceiling box was designed to mirror the base level arrangement. A freestanding matching Nolte table and a peninsula provided a casual dining area, aligning perfectly with the client's objectives.
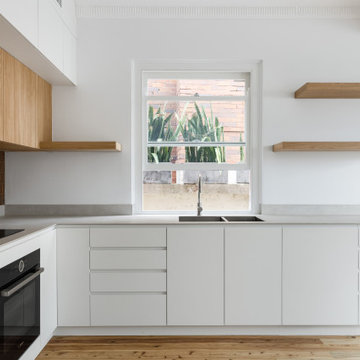
Aménagement d'une cuisine rétro avec un évier 2 bacs, un placard à porte plane, des portes de placard blanches, une crédence marron, une crédence en carreau briquette, un électroménager noir, parquet clair, aucun îlot, un sol marron et un plan de travail gris.
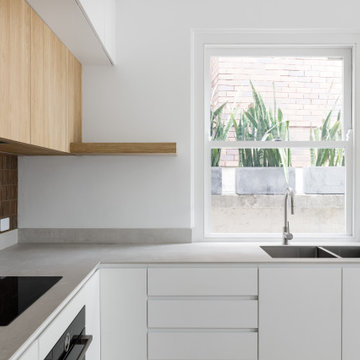
Réalisation d'une cuisine vintage avec un évier 2 bacs, une crédence marron, une crédence en carreau briquette, un électroménager noir et un plan de travail gris.
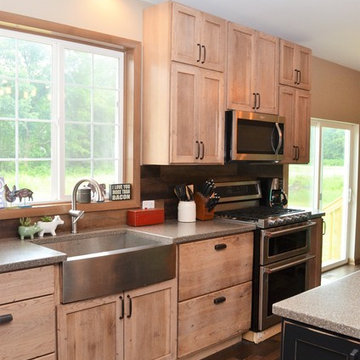
Haas Signature Collection
Wood Species: Rustic Hickory
Cabinet Finish: Cottage (discontinued on Nov 30, 2018)
Door Style: Shakertown V
Island Cabinets:
Haas Signature Collection
Wood Species: Maple
Cabinet Finish: Black
Door Style: Shakertown V
Countertop: Solid Surface Hi-macs, 1/4" Radius edge, 4" coved backsplash, Mesa Granite color
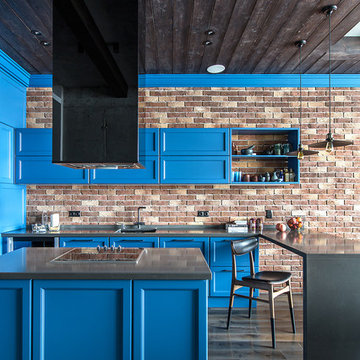
архитектор - Анна Святославская
фотограф - Борис Бочкарев
Отделочные работы - Олимпстройсервис
Idées déco pour une cuisine ouverte industrielle en U avec un plan de travail en quartz, îlot, un évier encastré, un placard avec porte à panneau encastré, des portes de placard bleues, une crédence en brique, parquet foncé, un plan de travail gris et une crédence marron.
Idées déco pour une cuisine ouverte industrielle en U avec un plan de travail en quartz, îlot, un évier encastré, un placard avec porte à panneau encastré, des portes de placard bleues, une crédence en brique, parquet foncé, un plan de travail gris et une crédence marron.
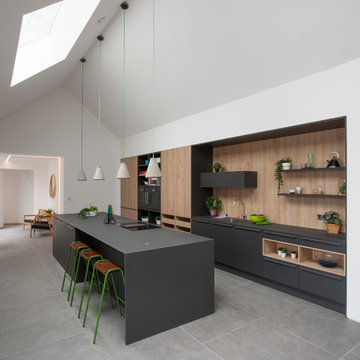
Cette image montre une cuisine encastrable design en L avec un évier encastré, un placard à porte plane, des portes de placard grises, une crédence marron, une crédence en bois, un sol gris et un plan de travail gris.
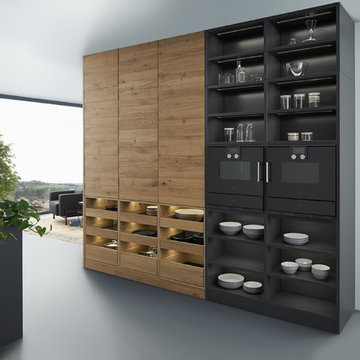
Küche in Mattgrau mit Holzdetails
Inspiration pour une cuisine américaine design de taille moyenne avec une crédence marron, une crédence en bois, îlot, un évier intégré, des portes de placard grises, un sol gris et un plan de travail gris.
Inspiration pour une cuisine américaine design de taille moyenne avec une crédence marron, une crédence en bois, îlot, un évier intégré, des portes de placard grises, un sol gris et un plan de travail gris.
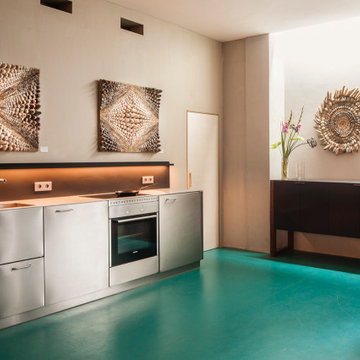
Exemple d'une cuisine ouverte linéaire éclectique de taille moyenne avec un évier posé, un placard à porte plane, des portes de placard grises, un plan de travail en inox, une crédence marron, un électroménager en acier inoxydable, un sol en linoléum, aucun îlot, un sol vert et un plan de travail gris.

Credit: Photography by Nicholas Yarsley Photography
Cette photo montre une cuisine ouverte parallèle tendance de taille moyenne avec un évier 1 bac, un placard à porte plane, un plan de travail en béton, une crédence marron, une crédence en bois, un électroménager en acier inoxydable, parquet clair, îlot, un sol multicolore et un plan de travail gris.
Cette photo montre une cuisine ouverte parallèle tendance de taille moyenne avec un évier 1 bac, un placard à porte plane, un plan de travail en béton, une crédence marron, une crédence en bois, un électroménager en acier inoxydable, parquet clair, îlot, un sol multicolore et un plan de travail gris.

Edle Wohnküche mit Kochinsel und einer rückwärtigen Back-Kitchen hinter der satinierten Glasschiebetür.
Arbeitsflächen mit Silvertouch-Edelstahl Oberflächen und charaktervollen Asteiche-Oberflächen.
Ausgestattet mit Premium-Geräten von Miele und Bora für ein Kocherlebnis auf höchstem Niveau.
Planung, Ausführung und Montage aus einer Hand:
rabe-innenausbau
© Silke Rabe
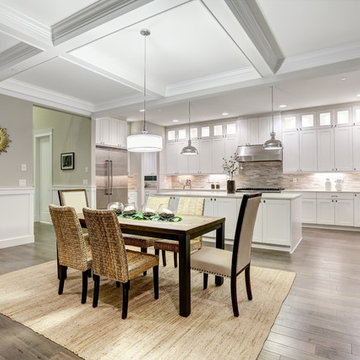
Cette image montre une grande cuisine américaine parallèle minimaliste avec un évier encastré, un placard avec porte à panneau encastré, des portes de placard blanches, un plan de travail en quartz modifié, une crédence marron, une crédence en céramique, un électroménager en acier inoxydable, un sol en bois brun, îlot, un sol marron et un plan de travail gris.

Our design process is set up to tease out what is unique about a project and a client so that we can create something peculiar to them. When we first went to see this client, we noticed that they used their fridge as a kind of notice board to put up pictures by the kids, reminders, lists, cards etc… with magnets onto the metal face of the old fridge. In their new kitchen they wanted integrated appliances and for things to be neat, but we felt these drawings and cards needed a place to be celebrated and we proposed a cork panel integrated into the cabinet fronts… the idea developed into a full band of cork, stained black to match the black front of the oven, to bind design together. It also acts as a bit of a sound absorber (important when you have 3yr old twins!) and sits over the splash back so that there is a lot of space to curate an evolving backdrop of things you might pin to it.
In this design, we wanted to design the island as big table in the middle of the room. The thing about thinking of an island like a piece of furniture in this way is that it allows light and views through and around; it all helps the island feel more delicate and elegant… and the room less taken up by island. The frame is made from solid oak and we stained it black to balance the composition with the stained cork.
The sink run is a set of floating drawers that project from the wall and the flooring continues under them - this is important because again, it makes the room feel more spacious. The full height cabinets are purposefully a calm, matt off white. We used Farrow and Ball ’School house white’… because its our favourite ‘white’ of course! All of the whitegoods are integrated into this full height run: oven, microwave, fridge, freezer, dishwasher and a gigantic pantry cupboard.
A sweet detail is the hand turned cabinet door knobs - The clients are music lovers and the knobs are enlarged versions of the volume knob from a 1970s record player.
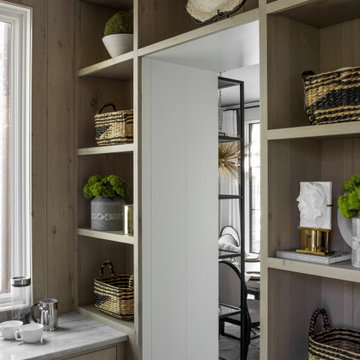
This project is new construction located in Hinsdale, Illinois. The scope included the kitchen, butler’s pantry, and mudroom. The clients are on the verge of being empty nesters and so they decided to right size. They came from a far more traditional home, and they were open to things outside of their comfort zone. O’Brien Harris Cabinetry in Chicago (OBH) collaborated on the project with the design team but especially with the builder from J. Jordan Homes. The architecture of this home is interesting and defined by large floor to ceiling windows. This created a challenge in the kitchen finding wall space for large appliances.
“In essence we only had one wall and so we chose to orient the cooking on that wall. That single wall is defined on the left by a window and on the right by the mudroom. That left us with another challenge – where to place the ovens and refrigerator. We then created a vertically clad wall disguising appliances which floats in between the kitchen and dining room”, says Laura O’Brien.
The room is defined by interior transom windows and a peninsula was created between the kitchen and the casual dining for separation but also for added storage. To keep it light and open a transparent brass and glass shelving was designed for dishes and glassware located above the peninsula.
The butler’s pantry is located behind the kitchen and between the dining room and a lg exterior window to front of the home. Its main function is to house additional appliances. The wall at the butler’s pantry portal was thickened to accommodate additional shelving for open storage. obrienharris.com
Idées déco de cuisines avec une crédence marron et un plan de travail gris
6