Idées déco de cuisines avec une crédence marron et un plan de travail gris
Trier par :
Budget
Trier par:Populaires du jour
121 - 140 sur 1 342 photos
1 sur 3
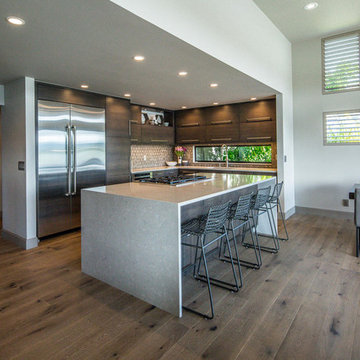
Aménagement d'une cuisine ouverte contemporaine en L et bois foncé de taille moyenne avec un évier encastré, un placard à porte plane, un plan de travail en quartz modifié, une crédence marron, un électroménager en acier inoxydable, un sol en bois brun, îlot, un sol marron et un plan de travail gris.
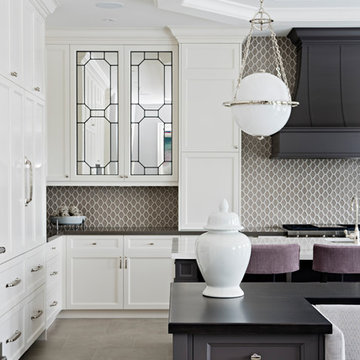
The kitchen offers a double island, with a built-in breakfast bar, and a seating area to comfortably seat 8 for quick meals. Focusing on the details such as the custom millwork ceiling, and built-in cabinetry to suit all storage needs was a necessity.

Jeremiah Johnson Log Homes custom western red cedar, Swedish cope, chinked log home kitchen
Idée de décoration pour une grande cuisine ouverte encastrable chalet en U et bois clair avec un évier de ferme, un placard à porte shaker, un plan de travail en granite, une crédence marron, une crédence en bois, un sol en bois brun, îlot, un sol marron et un plan de travail gris.
Idée de décoration pour une grande cuisine ouverte encastrable chalet en U et bois clair avec un évier de ferme, un placard à porte shaker, un plan de travail en granite, une crédence marron, une crédence en bois, un sol en bois brun, îlot, un sol marron et un plan de travail gris.
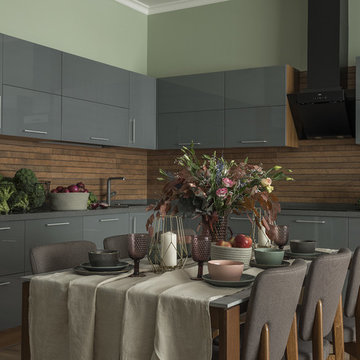
Exemple d'une cuisine tendance en L avec un évier posé, un placard à porte plane, des portes de placard grises, une crédence marron, aucun îlot, un sol beige et un plan de travail gris.
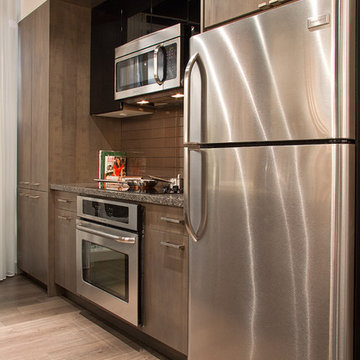
Manhattan Slate Grey & Modena Black High,
AyA Kitchens and Baths
Idées déco pour une petite cuisine américaine linéaire moderne en bois brun avec un évier encastré, un placard à porte plane, plan de travail en marbre, une crédence marron, une crédence en carreau de verre, un électroménager en acier inoxydable, un sol en bois brun, îlot et un plan de travail gris.
Idées déco pour une petite cuisine américaine linéaire moderne en bois brun avec un évier encastré, un placard à porte plane, plan de travail en marbre, une crédence marron, une crédence en carreau de verre, un électroménager en acier inoxydable, un sol en bois brun, îlot et un plan de travail gris.
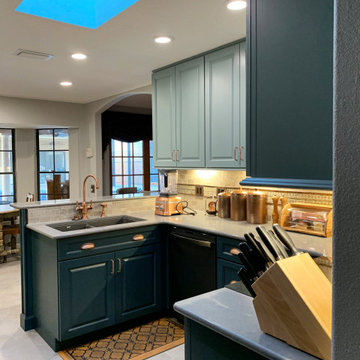
Kitchen remodel in Apopka with custom cabinetry and hutch. Features French country design and style with stone backsplash and a modern hexagon floor tile.
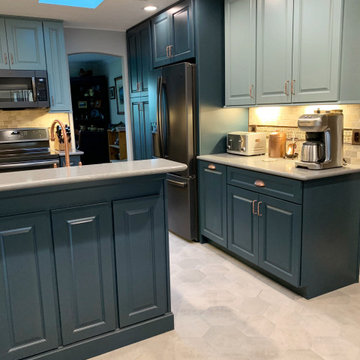
Kitchen remodel in Apopka with custom cabinetry and hutch. Features French country design and style with stone backsplash and a modern hexagon floor tile.
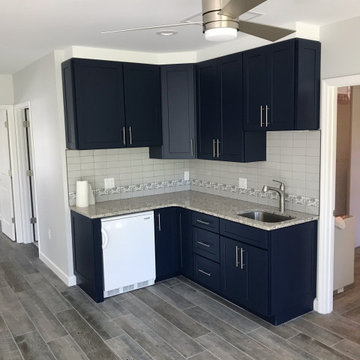
Guest suite kitchenette
Idée de décoration pour une petite cuisine minimaliste en L avec un évier 1 bac, un placard à porte shaker, des portes de placard bleues, un plan de travail en granite, une crédence marron, une crédence en céramique, un électroménager blanc, un sol en bois brun, un sol gris et un plan de travail gris.
Idée de décoration pour une petite cuisine minimaliste en L avec un évier 1 bac, un placard à porte shaker, des portes de placard bleues, un plan de travail en granite, une crédence marron, une crédence en céramique, un électroménager blanc, un sol en bois brun, un sol gris et un plan de travail gris.
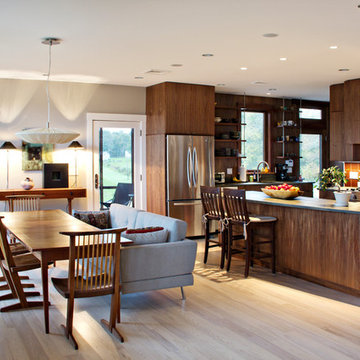
Emma Sampson photo
Aménagement d'une cuisine américaine contemporaine en U et bois brun avec un évier encastré, un placard à porte plane, une crédence marron, une crédence en bois, un électroménager en acier inoxydable, parquet clair, une péninsule, un sol beige et un plan de travail gris.
Aménagement d'une cuisine américaine contemporaine en U et bois brun avec un évier encastré, un placard à porte plane, une crédence marron, une crédence en bois, un électroménager en acier inoxydable, parquet clair, une péninsule, un sol beige et un plan de travail gris.

This project is new construction located in Hinsdale, Illinois. The scope included the kitchen, butler’s pantry, and mudroom. The clients are on the verge of being empty nesters and so they decided to right size. They came from a far more traditional home, and they were open to things outside of their comfort zone. O’Brien Harris Cabinetry in Chicago (OBH) collaborated on the project with the design team but especially with the builder from J. Jordan Homes. The architecture of this home is interesting and defined by large floor to ceiling windows. This created a challenge in the kitchen finding wall space for large appliances.
“In essence we only had one wall and so we chose to orient the cooking on that wall. That single wall is defined on the left by a window and on the right by the mudroom. That left us with another challenge – where to place the ovens and refrigerator. We then created a vertically clad wall disguising appliances which floats in between the kitchen and dining room”, says Laura O’Brien.
The room is defined by interior transom windows and a peninsula was created between the kitchen and the casual dining for separation but also for added storage. To keep it light and open a transparent brass and glass shelving was designed for dishes and glassware located above the peninsula.
The butler’s pantry is located behind the kitchen and between the dining room and a lg exterior window to front of the home. Its main function is to house additional appliances. The wall at the butler’s pantry portal was thickened to accommodate additional shelving for open storage. obrienharris.com
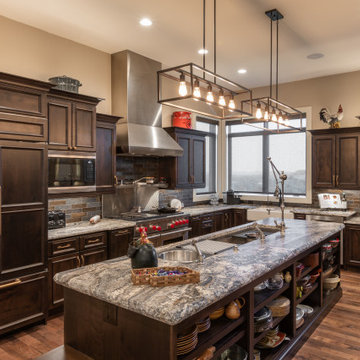
This home features a beautiful rustic white kitchen & a stunning dark stained kitchen behind, his & hers. Complete with top of the line appliances, serious storage, and a pantry fit with custom barn doors, these kitchens are what dreams are made of! The dining room features a custom lit onyx table base.
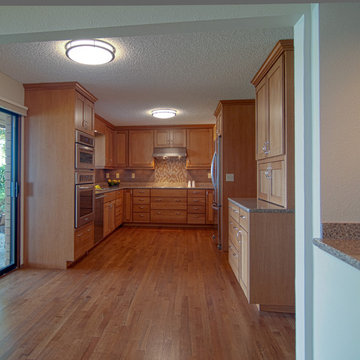
It was important that the new kitchen cabinets blend seamlessly with the Homeowner's collection of oak antiques and new white oak flooring, hence quarter sawn oak with a medium stain was selected for the cabinetry. A peninsula sat where the double oven cabinet sits now with a breakfast bar that over hung the sliding glass door. By removing the peninsula and a substantial portion of the wall between the dining room and the kitchen, the whole room was opened up for a comfortable gathering spot for conversation and the cook no longer felt cut off from the action.
Microwave convection oven, wall oven and refrigerator by Kitchen Aid. Dishwasher by Miele, induction cooktop by Jenn Air and exhaust hood by Vent-a-hood.

Moderne Küche mit schwarz matten Fronten. Nischenbereich in Eiche geölt.
Inspiration pour une grande cuisine ouverte parallèle design avec un évier encastré, un placard à porte plane, des portes de placard noires, une crédence marron, une crédence en bois, un électroménager noir, sol en béton ciré, une péninsule, un sol gris et un plan de travail gris.
Inspiration pour une grande cuisine ouverte parallèle design avec un évier encastré, un placard à porte plane, des portes de placard noires, une crédence marron, une crédence en bois, un électroménager noir, sol en béton ciré, une péninsule, un sol gris et un plan de travail gris.
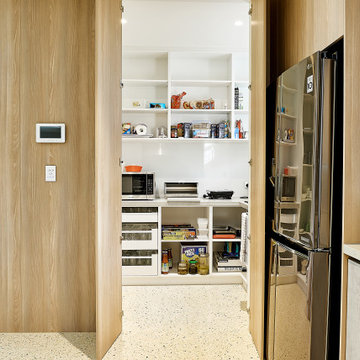
In a large space as this, a butlers pantry is a must. This room allows all appliances to be stored away out of sight as well as all glassware. This kitchen uses a mixture of open shelving and drawers for storage options. The use of the same stone benchtop allows for continuity. When you are done simply close the doors and no one will be able to see what is hidden away!
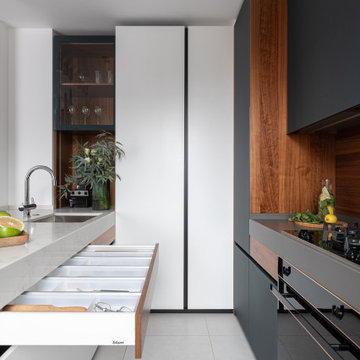
Модель: Era
Корпус - ЛДСП 18 мм влагостойкая Р5 Е1, декор Вулканический серый.
Фасады - сатинированное эмалированное стекло, тон антрацит.
Фасады - шпонированные натуральной древесиной ореха американского, основа - МДФ 19 мм, лак глубоко матовый.
Фасады - эмалированные, основа МДФ 19, лак глубоко матовый, тон белый.
Фартук - натуральный шпон древесины ореха американского, основа - МДФ 19 мм, лак глубоко матовый.
Столешница основной кухни - Кварцевый агломерат SmartQuartz Marengo Silestone.
Диодная подсветка рабочей зоны.
Остров.
Столешница острова - Кварцевый агломерат SmartQuartz Bianco Venatino.
Боковины острова - натуральный шпон древесины ореха американского.
Бар.
Внутренняя светодиодная подсветка бара.
Внутренняя отделка бара натуральной древесиной ореха американского.
Механизмы открывания Blum Blumotion.
Сушилки для посуды.
Мусорная система.
Лотки для приборов.
Встраиваемые розетки для малой бытовой техники в столешнице.
Мойка нижнего монтажа Smeg.
Смеситель Blanco.
Стоимость кухни - 1060 тыс.руб. без учета бытовой техники.
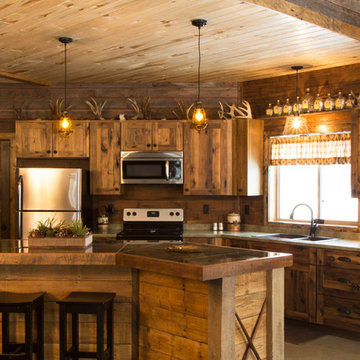
Cette photo montre une cuisine ouverte linéaire montagne en bois brun de taille moyenne avec un évier posé, un placard à porte shaker, un plan de travail en stratifié, une crédence marron, une crédence en bois, un électroménager en acier inoxydable, un sol en linoléum, îlot, un sol beige et un plan de travail gris.
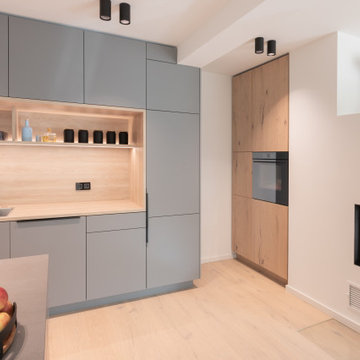
Diese Küche besticht durch Ihre Geradlinigkeit und freundliche Anmutung. Angenehm entblendetes Licht, hervorragend abgestimmte Materialien, aufgeräumte Funktion. Was will man mehr...
In Sichtweite ist der neue Eckkamin platziert. Wow.
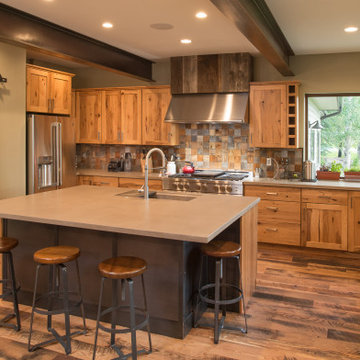
Aménagement d'une cuisine montagne en U et bois brun avec un évier encastré, un placard à porte shaker, une crédence marron, un électroménager en acier inoxydable, parquet foncé, îlot, un sol marron et un plan de travail gris.
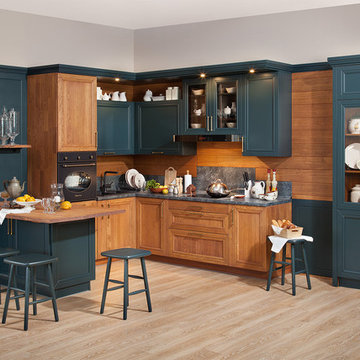
Александр Воронин
Idée de décoration pour une grande cuisine américaine en U et bois brun avec un évier 2 bacs, un plan de travail en stratifié, une crédence marron, une crédence en bois, un électroménager noir, sol en stratifié, une péninsule et un plan de travail gris.
Idée de décoration pour une grande cuisine américaine en U et bois brun avec un évier 2 bacs, un plan de travail en stratifié, une crédence marron, une crédence en bois, un électroménager noir, sol en stratifié, une péninsule et un plan de travail gris.
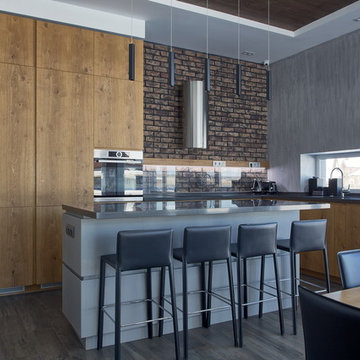
design by ArtPartner
Cette image montre une grande cuisine américaine urbaine en L et bois brun avec un évier posé, un placard à porte plane, un plan de travail en quartz, une crédence marron, une crédence en brique, un électroménager noir, parquet foncé, îlot, un sol marron et un plan de travail gris.
Cette image montre une grande cuisine américaine urbaine en L et bois brun avec un évier posé, un placard à porte plane, un plan de travail en quartz, une crédence marron, une crédence en brique, un électroménager noir, parquet foncé, îlot, un sol marron et un plan de travail gris.
Idées déco de cuisines avec une crédence marron et un plan de travail gris
7