Idées déco de cuisines avec une crédence marron et un sol en vinyl
Trier par :
Budget
Trier par:Populaires du jour
241 - 260 sur 990 photos
1 sur 3
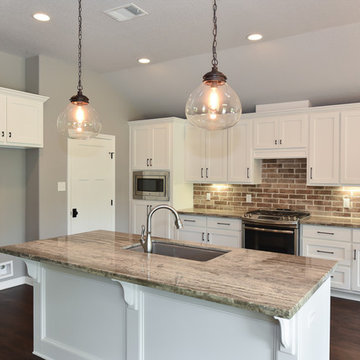
Réalisation d'une grande cuisine ouverte linéaire minimaliste avec un évier encastré, un placard à porte shaker, des portes de placard blanches, un plan de travail en granite, une crédence marron, une crédence en carrelage de pierre, un électroménager en acier inoxydable, un sol en vinyl et îlot.
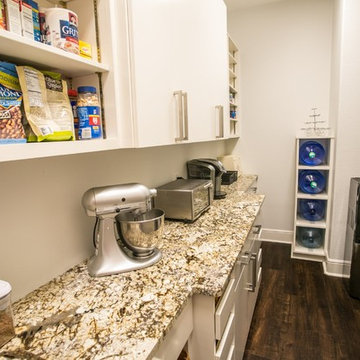
This rural contemporary home was designed for a couple with two grown children not living with them. The couple wanted a clean contemporary plan with attention to nice materials and practical for their relaxing lifestyle with them, their visiting children and large dog. The designer was involved in the process from the beginning by drawing the house plans. The couple had some requests to fit their lifestyle.
Central location for the former music teacher's grand piano
Tall windows to take advantage of the views
Bioethanol ventless fireplace feature instead of traditional fireplace
Casual kitchen island seating instead of dining table
Vinyl plank floors throughout add warmth and are pet friendly
Clay Bostian
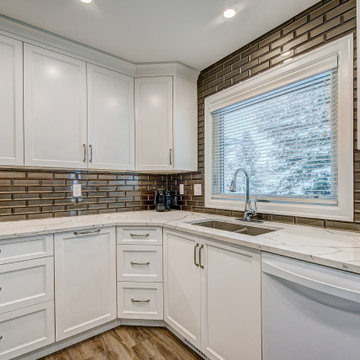
Beautiful Light Transitional kitchen with modern 3d subway Tile backsplash.
Réalisation d'une cuisine tradition en U fermée et de taille moyenne avec un évier 2 bacs, un placard à porte shaker, des portes de placard blanches, un plan de travail en quartz, une crédence marron, une crédence en carreau de verre, un électroménager en acier inoxydable, un sol en vinyl, îlot, un sol marron et un plan de travail blanc.
Réalisation d'une cuisine tradition en U fermée et de taille moyenne avec un évier 2 bacs, un placard à porte shaker, des portes de placard blanches, un plan de travail en quartz, une crédence marron, une crédence en carreau de verre, un électroménager en acier inoxydable, un sol en vinyl, îlot, un sol marron et un plan de travail blanc.
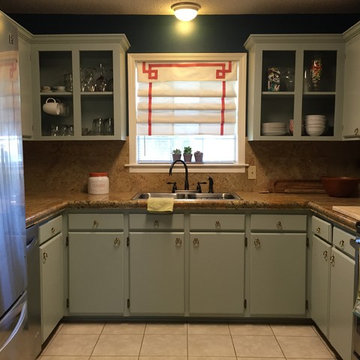
Réalisation d'une petite cuisine américaine bohème en U avec un évier posé, un placard à porte plane, des portes de placard bleues, un plan de travail en granite, une crédence marron, une crédence en carrelage de pierre, un électroménager en acier inoxydable, un sol en vinyl, aucun îlot et un sol blanc.
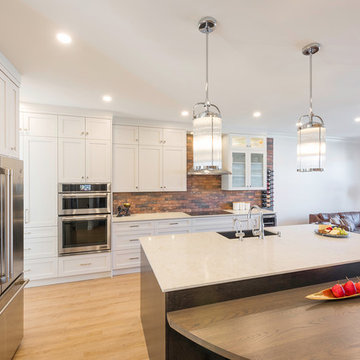
BELLA ANIMA
Our Clients wanted space for entertainment as well as congregating for family casual meals. We were looking at a space that had several choppy rooms and one dramatic staircase that was hidden behind a very tight wall. The challenge was to incorporate the curving staircase with the design so that it looked like it was part of the open concept living area.
In order to make use of the space we had to use a beam to open up the area. To incorporate the circular staircase, we made a semi circle dining area and we brought the countertop down to a dining height and changed the material type to a wood. We were so pleased to be able to give them the eclectic look that they loved, a mix of several materials, and a working area that exceeded their expectations.
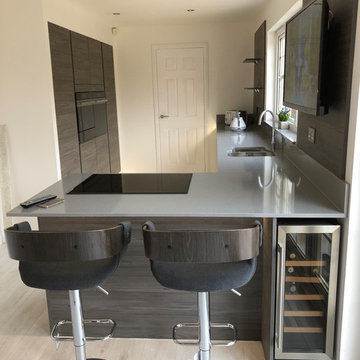
This is a dove grey handleless kitchen paired with Pitti Stone Italiana Worktops. This has been complimented with the use of Grey Graphite Fleetwood tall units, gable ends and decorative backboards.
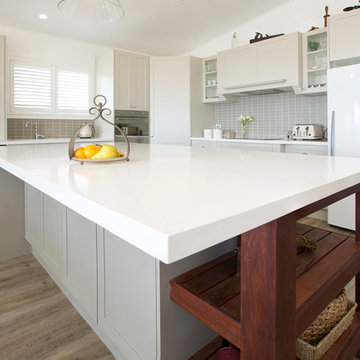
Shane Chalker Photography
Cette image montre une cuisine marine avec un évier encastré, un placard à porte shaker, des portes de placard beiges, un plan de travail en quartz modifié, une crédence marron, une crédence en carrelage métro, un électroménager blanc, un sol en vinyl et îlot.
Cette image montre une cuisine marine avec un évier encastré, un placard à porte shaker, des portes de placard beiges, un plan de travail en quartz modifié, une crédence marron, une crédence en carrelage métro, un électroménager blanc, un sol en vinyl et îlot.
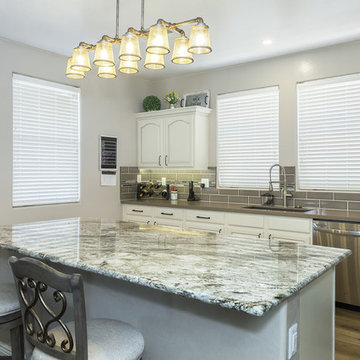
Inspiration pour une cuisine ouverte traditionnelle en L de taille moyenne avec un évier encastré, un placard à porte shaker, des portes de placard beiges, un plan de travail en quartz modifié, une crédence marron, une crédence en carreau de verre, un électroménager en acier inoxydable, un sol en vinyl, îlot, un sol marron et un plan de travail marron.
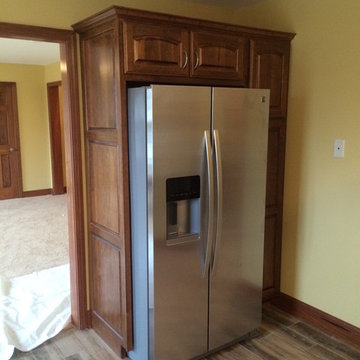
Inspiration pour une grande cuisine traditionnelle en L et bois foncé fermée avec un évier encastré, un placard avec porte à panneau surélevé, un plan de travail en granite, une crédence marron, une crédence en carreau de verre, un électroménager en acier inoxydable, îlot, un sol marron et un sol en vinyl.
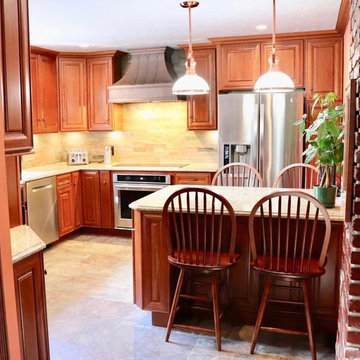
This homeowner had a very traditional house with lots of dark and cherry wood. They wanted to make sure that the kitchen reflected the same style as the rest of the house. The copper is so warm and rich and it turned out beautifully!
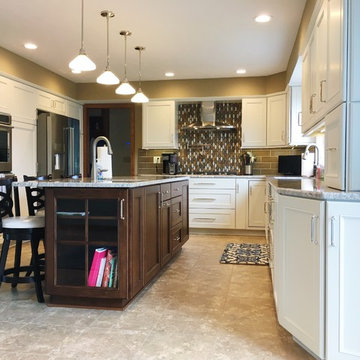
Exemple d'une grande cuisine américaine chic en L avec un évier 2 bacs, un placard avec porte à panneau encastré, des portes de placard blanches, un plan de travail en granite, une crédence marron, une crédence en céramique, un électroménager en acier inoxydable, un sol en vinyl, îlot et un sol beige.
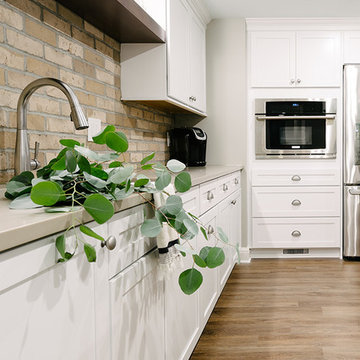
Walk-out Basement Remodel in Troy, MI
Photography By: JLJ Photography
Réalisation d'une cuisine ouverte tradition en L de taille moyenne avec un évier encastré, un placard à porte shaker, des portes de placard blanches, un plan de travail en quartz, une crédence marron, une crédence en brique, un électroménager en acier inoxydable, un sol en vinyl, îlot et un sol marron.
Réalisation d'une cuisine ouverte tradition en L de taille moyenne avec un évier encastré, un placard à porte shaker, des portes de placard blanches, un plan de travail en quartz, une crédence marron, une crédence en brique, un électroménager en acier inoxydable, un sol en vinyl, îlot et un sol marron.
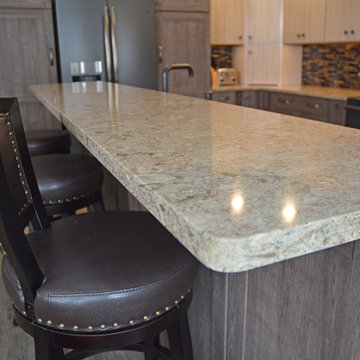
This kitchen design in Holt, MI features two-toned textured laminate kitchen cabinets from Diamond Distinction Cabinets from MasterBrand. The darker toned cabinetry is used for the kitchen island, cabinets surrounding the refrigerator, and for the base cabinets, while the upper cabinets are a lighter finish. An MSI linear glass mosaic tile backsplash and Cambria quartz countertop pulls together the color scheme where the two cabinetry colors meet. The cabinets have ample customized storage including built-in spice racks and a pantry with rollout trays. A bi-level peninsula separates the kitchen from the living and dining areas, and includes bar seating for casual dining. A double bowl undermount sink is located in the peninsula, and GE black slate appliances feature throughout the kitchen. Homecrest Cascade luxury vinyl tile flooring finishes off this transitional design with a splash of rustic tones.
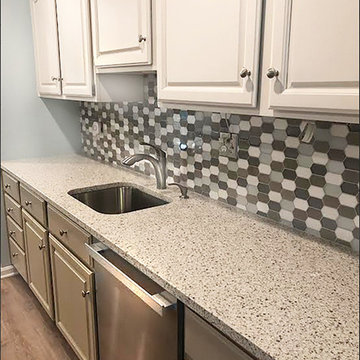
new quartz counters, repainted existing cabinets two different beige colors, new mosaic glass/stone tiles, new paint walls
Exemple d'une cuisine tendance en U fermée et de taille moyenne avec un évier encastré, un placard avec porte à panneau surélevé, des portes de placard beiges, un plan de travail en quartz modifié, une crédence marron, une crédence en mosaïque, un électroménager en acier inoxydable, un sol en vinyl, un sol marron et un plan de travail beige.
Exemple d'une cuisine tendance en U fermée et de taille moyenne avec un évier encastré, un placard avec porte à panneau surélevé, des portes de placard beiges, un plan de travail en quartz modifié, une crédence marron, une crédence en mosaïque, un électroménager en acier inoxydable, un sol en vinyl, un sol marron et un plan de travail beige.
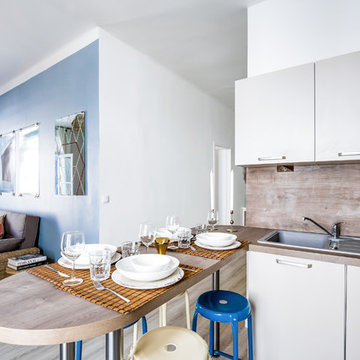
Crédits Photo : Shoootin
Cette image montre une cuisine américaine encastrable marine en U de taille moyenne avec un évier 1 bac, un placard à porte affleurante, des portes de placard beiges, un plan de travail en stratifié, une crédence marron, un sol en vinyl et aucun îlot.
Cette image montre une cuisine américaine encastrable marine en U de taille moyenne avec un évier 1 bac, un placard à porte affleurante, des portes de placard beiges, un plan de travail en stratifié, une crédence marron, un sol en vinyl et aucun îlot.
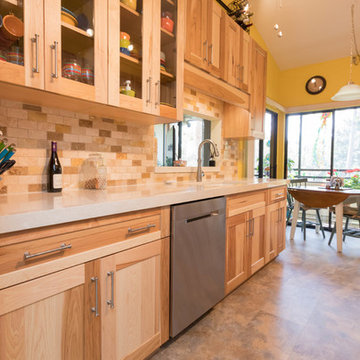
This cozy kitchen was completed in conjuction with J.A.R Remodeling. The all natural hickory doors are the centerpiece of this kitchen, revealing the beautiful natural graining that hickory is loved for. The off white quartz countertops are a great contrast for the cabinets and also provides a clean looking prep area for cooking. Definitely a unique look that allows for the natural wood to be the star of the show!
Cabinetry: Shiloh Cabinetry - Door: Lancaster Color: Natural Hickory
Countertops: Cambria - Fairbourne
Hardware - Atlas Homewares - 350-BRN
Sink: Blanco America - 441125
Faucet: KOHLER - K560
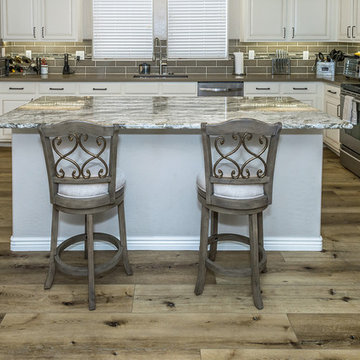
Exemple d'une cuisine ouverte chic en L de taille moyenne avec un évier encastré, un placard à porte shaker, des portes de placard beiges, un plan de travail en quartz modifié, une crédence marron, une crédence en carreau de verre, un électroménager en acier inoxydable, un sol en vinyl, îlot, un sol marron et un plan de travail marron.
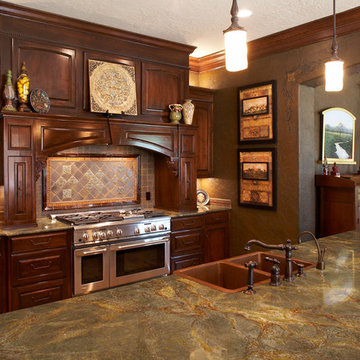
Cette photo montre une grande cuisine américaine linéaire chic en bois foncé avec un évier de ferme, un placard avec porte à panneau surélevé, plan de travail en marbre, une crédence marron, une crédence en carreau de porcelaine, un électroménager en acier inoxydable, un sol en vinyl et îlot.
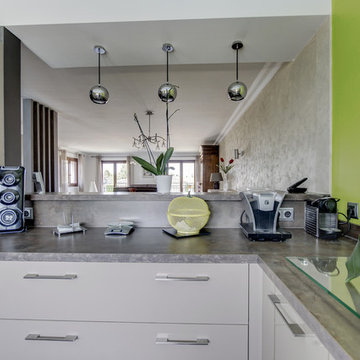
MEERO
Cette image montre une cuisine traditionnelle en U de taille moyenne avec un évier 1 bac, un placard avec porte à panneau encastré, des portes de placard beiges, un plan de travail en stratifié, une crédence marron, un électroménager en acier inoxydable, un sol en vinyl, aucun îlot, un sol gris et un plan de travail marron.
Cette image montre une cuisine traditionnelle en U de taille moyenne avec un évier 1 bac, un placard avec porte à panneau encastré, des portes de placard beiges, un plan de travail en stratifié, une crédence marron, un électroménager en acier inoxydable, un sol en vinyl, aucun îlot, un sol gris et un plan de travail marron.
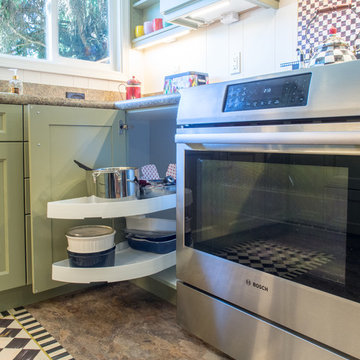
Half-moon super susan brings cabinet content front and center minimizing the need to bend and dig in the back of a blind corner cabinet.
Aménagement d'une petite cuisine classique en U fermée avec un évier posé, un placard avec porte à panneau encastré, des portes de placards vertess, un plan de travail en stratifié, une crédence marron, un électroménager en acier inoxydable, un sol en vinyl, aucun îlot et un plan de travail marron.
Aménagement d'une petite cuisine classique en U fermée avec un évier posé, un placard avec porte à panneau encastré, des portes de placards vertess, un plan de travail en stratifié, une crédence marron, un électroménager en acier inoxydable, un sol en vinyl, aucun îlot et un plan de travail marron.
Idées déco de cuisines avec une crédence marron et un sol en vinyl
13