Idées déco de cuisines avec une crédence marron et un sol en vinyl
Trier par :
Budget
Trier par:Populaires du jour
161 - 180 sur 990 photos
1 sur 3
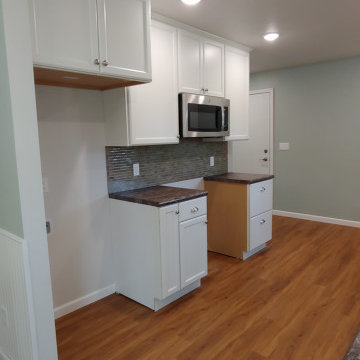
This galley kitchen was opened up to the dining room. The soffit was removed and the 42" cabinets now extend to the ceiling. Pendant lights were used in front of the windows that match the scroll pattern of the dining room chandelier.
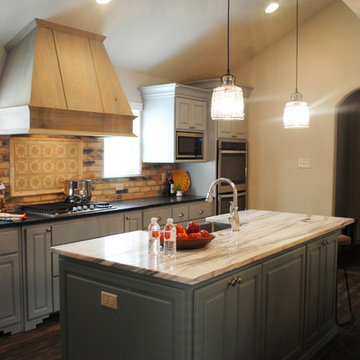
This Mediterranean kitchen used multiple textures to create an interesting space.
Réalisation d'une cuisine américaine méditerranéenne en L de taille moyenne avec un évier de ferme, un placard avec porte à panneau encastré, des portes de placard bleues, plan de travail en marbre, une crédence marron, une crédence en carrelage de pierre, un électroménager en acier inoxydable, un sol en vinyl et îlot.
Réalisation d'une cuisine américaine méditerranéenne en L de taille moyenne avec un évier de ferme, un placard avec porte à panneau encastré, des portes de placard bleues, plan de travail en marbre, une crédence marron, une crédence en carrelage de pierre, un électroménager en acier inoxydable, un sol en vinyl et îlot.
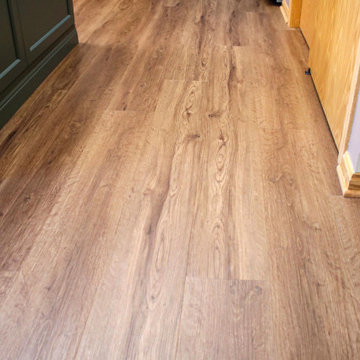
In this two-tone kitchen, Waypoint LivingSpaces 660D Maple Rye cabinets were installed on the perimeter and Medallion Silverline Jackson door Maple Eucalyptus is the island. On the countertop is Eternia Summerside quartz with the "stone over the bowl" undermount sink and on the wine bar. The backsplash is Chateua Creme with slate/glass/deco band. On the floor is Triversa Luxury Vinyl Plank Flooring Country Ridge- Autumn Glow 7"x 48" plank.
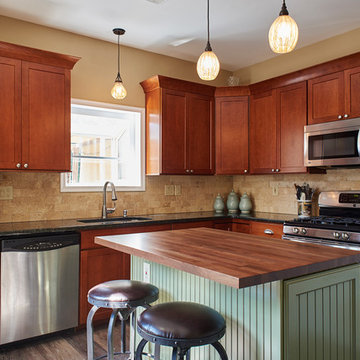
My clients were looking for a warm array of tones for their small kitchen that would offer a blend of old and new. We ultimately settled with Kabinart Cabinetry for the furniture parts, utilizing the Arts and Crafts Door Style in Cherry Toffee alongside the Cottage Door Style in Willow Paint with Coffee Glaze accent. Weathered Nickel hardware from Top Knobs was used to maintain the Craftsman style feel of the room (cup pulls for drawers). I highlighted the room with Black Walnut Butcher Block for the island counter top. This added not only additional warmth but also tied in the tones of the room while providing a comfortable resting space while my clients enjoyed their morning coffee. Cortec Click Lock Vinyl for the floor (Blackstone Oak) provided a lovely, long-lasting surface for the floor. Lastly, Verde Butterfly Granite with a large stainless steel undermount sink provided some depth to the perimeter, while the tumbled marble kept things feeling not only rustic, but also added some splashes of light and dark earth tones. Ultimately, we were all thrilled with the outcome. What do you think? :)
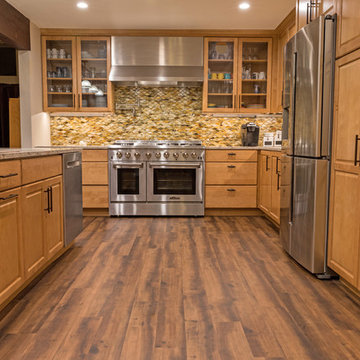
This transitional kitchen design in Lake Forest is packed with professional quality features interwoven with personal touches that bring out the personality of the homeowner. Earthy tones feature throughout this kitchen design from the ceiling beam to the raised panel kitchen cabinets to the multi-toned glass mosaic tile backsplash. This gives the open plan kitchen a warm appeal that will make it the center of life in this home. A luxury vinyl tile floor pulls together the space with an easy to maintain material with the look of hardwood flooring.
Upper glass front kitchen cabinets add light and depth to the room and offer space to display glassware and dishes. The cabinetry is offset by an engineered quartz countertop and cabinet hardware that includes unique fish-shaped drawer pulls. This adds an eclectic edge to the kitchen design and brings out the personality of the homeowner, who is a fisherman.
The kitchen remodel also brought in professional quality appliances, creating an ideal space for an avid home chef to create culinary masterpieces. The Thor professional oven and range combined with a Vent-a-Hood range hood and a pot filler faucet offer the perfect space for day-to-day cooking or creating special meals for family and friends. A large Kohler Stages stainless steel Chef’s undermount sink in the island pairs with a Grohe pull down sprayer faucet, offering ample room for everything from preparing food to cleaning large pots. The island also features angled power strips that fit neatly under the edge of the countertop. A Samsung refrigerator, LG built-in microwave, and Bosch dishwasher complete the food storage and cooking area of this kitchen design.
Ample lighting brightens up the space, including recessed lights and pendants over the island. Undercabinet lighting highlights the stunning backsplash and offers additional task lighting in the cooking area. This is a kitchen design that will be the center of life for years to come!
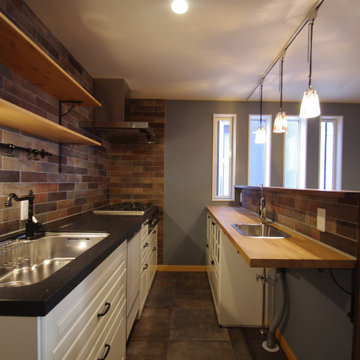
木造2階建ての一室をリフォームしてカフェに。
もともと水廻りの無いお部屋でしたので、電気、水道、ガスの設備工事とカフェ用の玄関、アプローチになるウッドデッキも造作させていただきました(*^^*)
いい雰囲気でしょ。
Cette photo montre une cuisine américaine parallèle et encastrable scandinave avec un évier encastré, un placard avec porte à panneau surélevé, des portes de placard blanches, un plan de travail en surface solide, une crédence marron, une crédence en carreau de ciment, un sol en vinyl, un sol marron et plan de travail noir.
Cette photo montre une cuisine américaine parallèle et encastrable scandinave avec un évier encastré, un placard avec porte à panneau surélevé, des portes de placard blanches, un plan de travail en surface solide, une crédence marron, une crédence en carreau de ciment, un sol en vinyl, un sol marron et plan de travail noir.
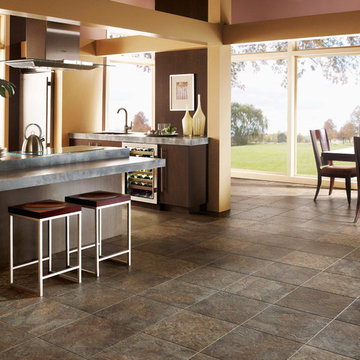
Aménagement d'une cuisine américaine contemporaine en bois foncé de taille moyenne avec un évier encastré, un placard à porte plane, un plan de travail en inox, une crédence marron, un électroménager en acier inoxydable, un sol en vinyl, une péninsule et un sol marron.
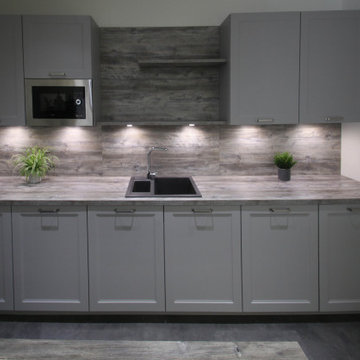
Idée de décoration pour une cuisine américaine linéaire et encastrable tradition de taille moyenne avec un évier posé, un placard à porte shaker, des portes de placard grises, un plan de travail en stratifié, une crédence marron, une crédence en bois, un sol en vinyl, îlot, un sol gris et un plan de travail gris.
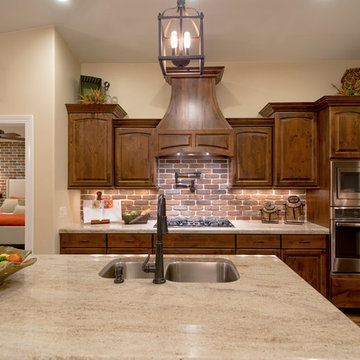
Jeremiah Barber
Réalisation d'une grande cuisine américaine tradition en L et bois brun avec un évier encastré, un placard avec porte à panneau surélevé, un plan de travail en granite, une crédence marron, une crédence en brique, un électroménager en acier inoxydable, un sol en vinyl et îlot.
Réalisation d'une grande cuisine américaine tradition en L et bois brun avec un évier encastré, un placard avec porte à panneau surélevé, un plan de travail en granite, une crédence marron, une crédence en brique, un électroménager en acier inoxydable, un sol en vinyl et îlot.
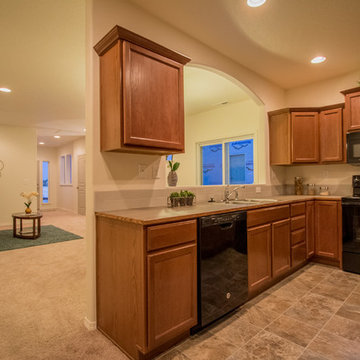
The Canyon makes every bit of its 1201 square feet count, offering great comfort in a modestly sized single level plan. The spacious living room adjoins the dining room, and the efficiently-planned kitchen boasts ample counter space and cupboard storage.
An expansive master suite features a dual vanity bathroom and a generous closet. The other two sizeable bedrooms—one of which may be converted into an optional den—boast large closets and share the second bathroom. It’s no surprise this home is as popular as ever.
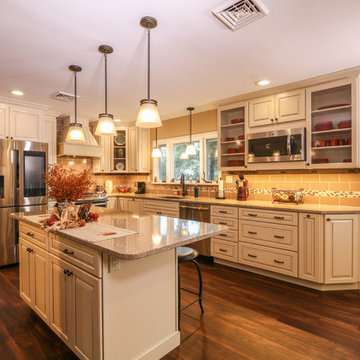
Chris Krodel
Cette photo montre une cuisine américaine chic en U de taille moyenne avec un évier encastré, un placard avec porte à panneau surélevé, des portes de placard beiges, un plan de travail en quartz modifié, une crédence marron, une crédence en carreau de porcelaine, un électroménager en acier inoxydable, un sol en vinyl, îlot et un sol marron.
Cette photo montre une cuisine américaine chic en U de taille moyenne avec un évier encastré, un placard avec porte à panneau surélevé, des portes de placard beiges, un plan de travail en quartz modifié, une crédence marron, une crédence en carreau de porcelaine, un électroménager en acier inoxydable, un sol en vinyl, îlot et un sol marron.
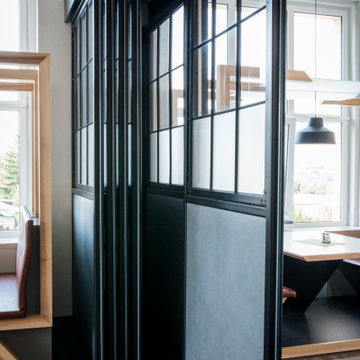
Herstellung und Montage von Schiebeelementen zur asymmetrischen Raumteilung. Die hier eingesetzten Schiebelemente wurden aus historisch erhaltenen Fabrikkontor-Abtrennungen aufgearbeitet, neu eingeglast und im unteren Bereich mit einer Akustikfüllung versehen.
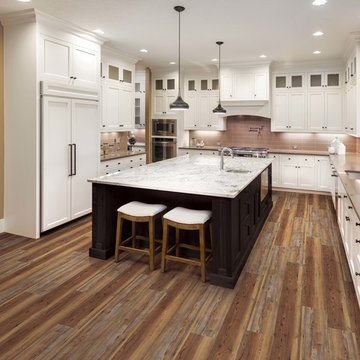
Réalisation d'une grande cuisine américaine encastrable tradition en U avec un sol en vinyl, un évier encastré, un placard à porte shaker, des portes de placard blanches, un plan de travail en granite, une crédence marron, une crédence en céramique, îlot et un sol multicolore.
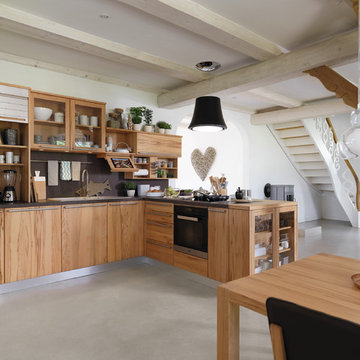
Réalisation d'une très grande cuisine ouverte champêtre en L avec un évier posé, des portes de placard beiges, un placard à porte plane, un plan de travail en bois, une crédence marron, un électroménager noir, un sol en vinyl, une péninsule et un sol gris.
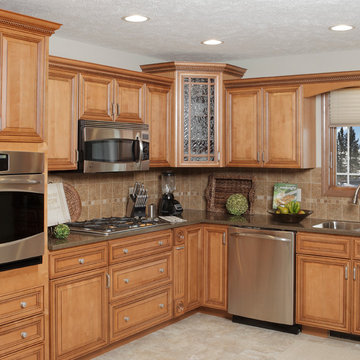
Spacious kitchen with raise panel cabinets, stainless steel appliances and a feature corner cabinet.
Inspiration pour une cuisine ouverte traditionnelle en U et bois brun de taille moyenne avec un évier encastré, un placard avec porte à panneau surélevé, un plan de travail en granite, une crédence marron, une crédence en céramique, un électroménager en acier inoxydable, aucun îlot, un sol en vinyl, un sol beige et un plan de travail marron.
Inspiration pour une cuisine ouverte traditionnelle en U et bois brun de taille moyenne avec un évier encastré, un placard avec porte à panneau surélevé, un plan de travail en granite, une crédence marron, une crédence en céramique, un électroménager en acier inoxydable, aucun îlot, un sol en vinyl, un sol beige et un plan de travail marron.
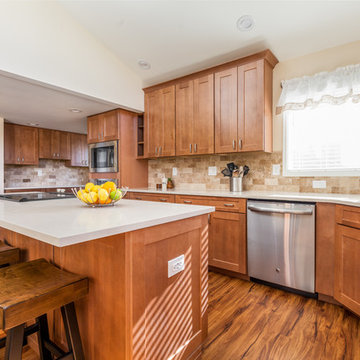
Breonna Clark
Inspiration pour une cuisine américaine traditionnelle avec un évier 2 bacs, un placard à porte shaker, des portes de placard marrons, une crédence marron, un électroménager en acier inoxydable, un sol en vinyl, îlot et un sol marron.
Inspiration pour une cuisine américaine traditionnelle avec un évier 2 bacs, un placard à porte shaker, des portes de placard marrons, une crédence marron, un électroménager en acier inoxydable, un sol en vinyl, îlot et un sol marron.
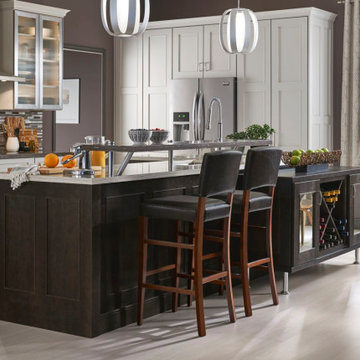
2 tone kitchen with a dark island
Aménagement d'une grande cuisine américaine classique en L avec un évier de ferme, un placard à porte shaker, des portes de placard blanches, un plan de travail en granite, une crédence marron, une crédence en céramique, un électroménager en acier inoxydable, un sol en vinyl, îlot, un sol marron, un plan de travail blanc et différents designs de plafond.
Aménagement d'une grande cuisine américaine classique en L avec un évier de ferme, un placard à porte shaker, des portes de placard blanches, un plan de travail en granite, une crédence marron, une crédence en céramique, un électroménager en acier inoxydable, un sol en vinyl, îlot, un sol marron, un plan de travail blanc et différents designs de plafond.
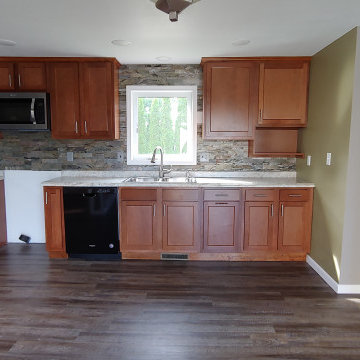
Sherwin Williams Renwick Olive is on the walls, The slate tile backsplash runs to the ceiling. The cabinets feature a built in shelf for cookbooks or electronic storage.
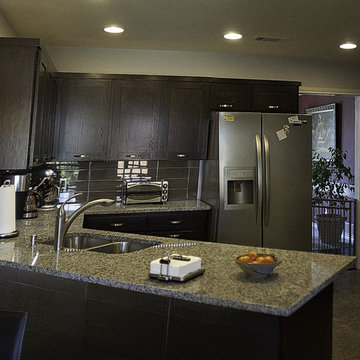
Transformation of 1986 'Goodman' tradition kitchen to modern day Contemporary kitchen. Revamped electrical, plumbing, countertops, refinished cabinets with new doors, new vinyl floor, new finish on walls and ceiling, new ceiling treatment, new appliances, new built-ins for spices and oils and trash.
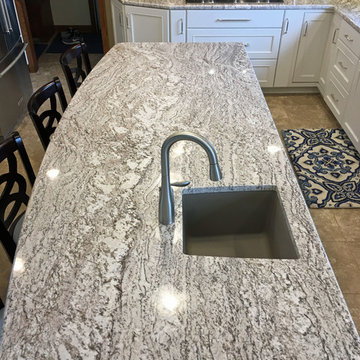
Inspiration pour une grande cuisine américaine traditionnelle en L avec un évier 2 bacs, un placard avec porte à panneau encastré, des portes de placard blanches, un plan de travail en granite, une crédence marron, une crédence en céramique, un électroménager en acier inoxydable, un sol en vinyl, îlot et un sol beige.
Idées déco de cuisines avec une crédence marron et un sol en vinyl
9