Idées déco de cuisines avec une crédence marron et un sol en vinyl
Trier par :
Budget
Trier par:Populaires du jour
141 - 160 sur 990 photos
1 sur 3
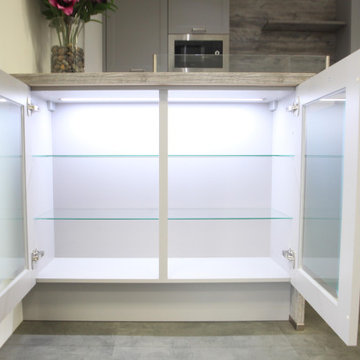
Inspiration pour une cuisine américaine linéaire et encastrable traditionnelle de taille moyenne avec un évier posé, un placard à porte shaker, des portes de placard grises, un plan de travail en stratifié, une crédence marron, une crédence en bois, un sol en vinyl, îlot, un sol gris et un plan de travail gris.
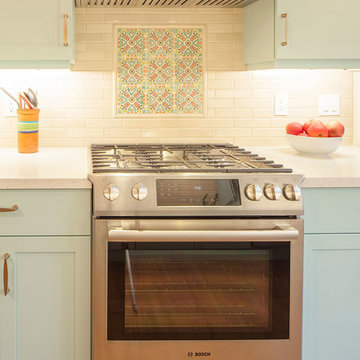
Francis Combes
Cette image montre une cuisine parallèle méditerranéenne fermée et de taille moyenne avec un évier encastré, un placard à porte shaker, des portes de placard bleues, un plan de travail en quartz modifié, une crédence marron, une crédence en céramique, un électroménager en acier inoxydable, un sol en vinyl et aucun îlot.
Cette image montre une cuisine parallèle méditerranéenne fermée et de taille moyenne avec un évier encastré, un placard à porte shaker, des portes de placard bleues, un plan de travail en quartz modifié, une crédence marron, une crédence en céramique, un électroménager en acier inoxydable, un sol en vinyl et aucun îlot.
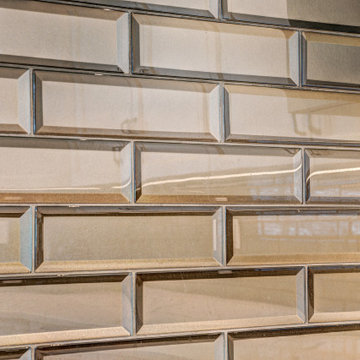
Incredible interest created by the glass subway tile.
Idées déco pour une cuisine classique en U fermée et de taille moyenne avec un évier 2 bacs, un placard à porte shaker, des portes de placard blanches, un plan de travail en quartz, une crédence marron, une crédence en carreau de verre, un électroménager en acier inoxydable, un sol en vinyl, îlot, un sol marron et un plan de travail blanc.
Idées déco pour une cuisine classique en U fermée et de taille moyenne avec un évier 2 bacs, un placard à porte shaker, des portes de placard blanches, un plan de travail en quartz, une crédence marron, une crédence en carreau de verre, un électroménager en acier inoxydable, un sol en vinyl, îlot, un sol marron et un plan de travail blanc.
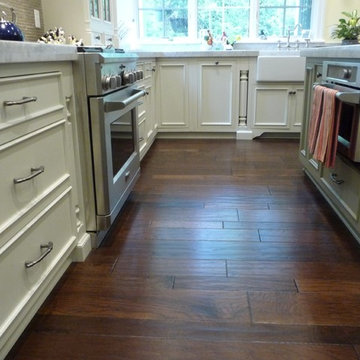
Jay Garcia
Idées déco pour une grande cuisine encastrable classique en U avec un évier de ferme, un placard avec porte à panneau encastré, des portes de placard blanches, plan de travail en marbre, une crédence marron, une crédence en carreau de verre, un sol en vinyl, îlot, un sol marron et un plan de travail blanc.
Idées déco pour une grande cuisine encastrable classique en U avec un évier de ferme, un placard avec porte à panneau encastré, des portes de placard blanches, plan de travail en marbre, une crédence marron, une crédence en carreau de verre, un sol en vinyl, îlot, un sol marron et un plan de travail blanc.
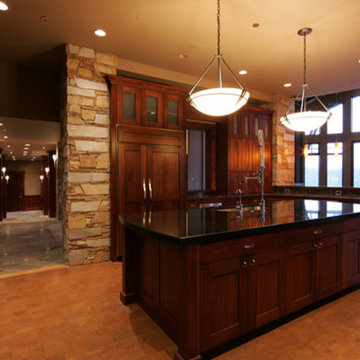
Terry Olsen
Aménagement d'une cuisine classique en U et bois foncé fermée et de taille moyenne avec un évier encastré, un placard à porte shaker, une crédence marron, une crédence en carreau de porcelaine, un électroménager en acier inoxydable, îlot, un plan de travail en surface solide, un sol en vinyl et un sol marron.
Aménagement d'une cuisine classique en U et bois foncé fermée et de taille moyenne avec un évier encastré, un placard à porte shaker, une crédence marron, une crédence en carreau de porcelaine, un électroménager en acier inoxydable, îlot, un plan de travail en surface solide, un sol en vinyl et un sol marron.
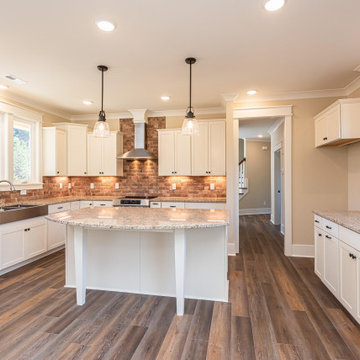
Dwight Myers Real Estate Photography
Exemple d'une cuisine ouverte chic en L de taille moyenne avec un évier de ferme, un placard à porte shaker, des portes de placard blanches, un plan de travail en granite, une crédence marron, une crédence en céramique, un électroménager en acier inoxydable, un sol en vinyl, îlot, un sol marron et un plan de travail multicolore.
Exemple d'une cuisine ouverte chic en L de taille moyenne avec un évier de ferme, un placard à porte shaker, des portes de placard blanches, un plan de travail en granite, une crédence marron, une crédence en céramique, un électroménager en acier inoxydable, un sol en vinyl, îlot, un sol marron et un plan de travail multicolore.
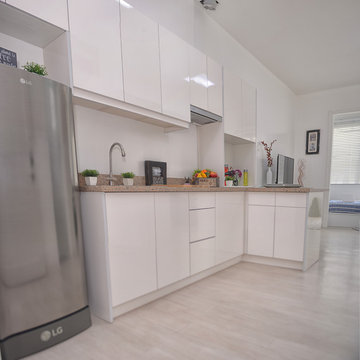
Rafael Alzona
Aménagement d'une petite cuisine américaine scandinave en L avec un évier 1 bac, un placard avec porte à panneau surélevé, des portes de placard blanches, un plan de travail en granite, une crédence marron, une crédence en marbre, un électroménager en acier inoxydable, un sol en vinyl, îlot, un sol blanc et un plan de travail beige.
Aménagement d'une petite cuisine américaine scandinave en L avec un évier 1 bac, un placard avec porte à panneau surélevé, des portes de placard blanches, un plan de travail en granite, une crédence marron, une crédence en marbre, un électroménager en acier inoxydable, un sol en vinyl, îlot, un sol blanc et un plan de travail beige.
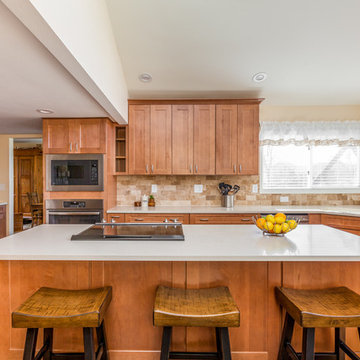
Breonna Clark
Réalisation d'une cuisine américaine tradition avec un évier 2 bacs, un placard à porte shaker, des portes de placard marrons, une crédence marron, un électroménager en acier inoxydable, un sol en vinyl, îlot et un sol marron.
Réalisation d'une cuisine américaine tradition avec un évier 2 bacs, un placard à porte shaker, des portes de placard marrons, une crédence marron, un électroménager en acier inoxydable, un sol en vinyl, îlot et un sol marron.
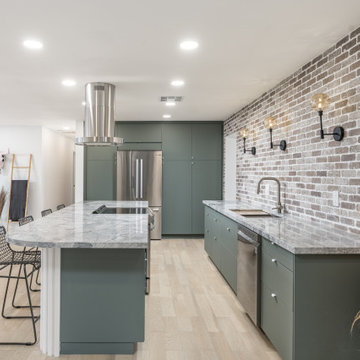
Open concept interior, with brick wall accent
Aménagement d'une cuisine américaine rétro de taille moyenne avec un placard à porte plane, des portes de placards vertess, plan de travail en marbre, une crédence marron, une crédence en brique, un électroménager en acier inoxydable, un sol en vinyl, îlot, un sol beige et un plan de travail gris.
Aménagement d'une cuisine américaine rétro de taille moyenne avec un placard à porte plane, des portes de placards vertess, plan de travail en marbre, une crédence marron, une crédence en brique, un électroménager en acier inoxydable, un sol en vinyl, îlot, un sol beige et un plan de travail gris.
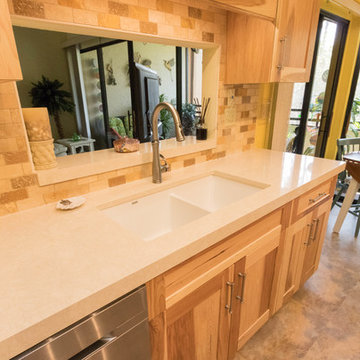
This cozy kitchen was completed in conjuction with J.A.R Remodeling. The all natural hickory doors are the centerpiece of this kitchen, revealing the beautiful natural graining that hickory is loved for. The off white quartz countertops are a great contrast for the cabinets and also provides a clean looking prep area for cooking. Definitely a unique look that allows for the natural wood to be the star of the show!
Cabinetry: Shiloh Cabinetry - Door: Lancaster Color: Natural Hickory
Countertops: Cambria - Fairbourne
Hardware - Atlas Homewares - 350-BRN
Sink: Blanco America - 441125
Faucet: KOHLER - K560
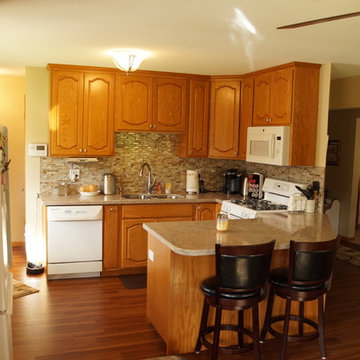
Here's the after photo of the Zimdars kitchen in Minneapolis. They chose Silestone countertops, custom oak flat panel cabinets, Kohler fixtures, a glass tile backsplash and laminate vinyl plank flooring.
Photo Courtesy of Eric Kube
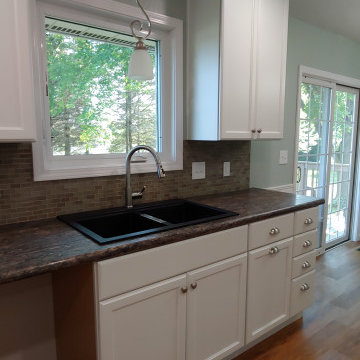
This galley kitchen was opened up to the dining room. The soffit was removed and the 42" cabinets now extend to the ceiling. Pendant lights were used in front of the windows that match the scroll pattern of the dining room chandelier.
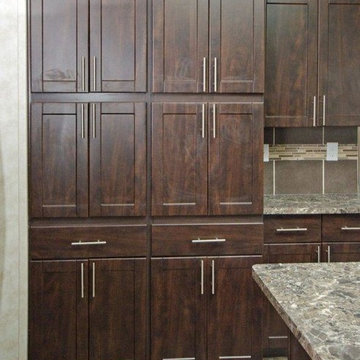
Réalisation d'une arrière-cuisine design en L et bois foncé de taille moyenne avec un évier posé, un placard à porte shaker, un plan de travail en granite, une crédence marron, une crédence en carreau briquette, un électroménager en acier inoxydable, un sol en vinyl et îlot.
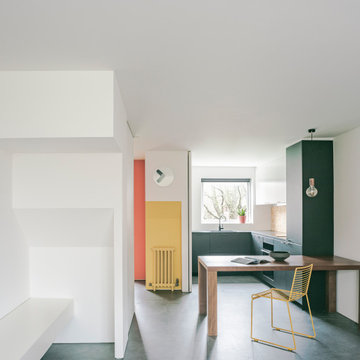
The property is a maisonette arranged on upper ground and first floor levels, is set within a 1980s terrace overlooking a similar development designed in 1976 by Sir Terry Farrell and Sir Nicholas Grimshaw.
The client wanted to convert the steep roofspace into additional accommodations and to reconfigure the existing house to improve the neglected interiors.
Once again our approach adopts a phenomenological strategy devised to stimulate the bodies of the users when negotiating different spaces, whether ascending or descending. Everyday movements around the house generate an enhanced choreography that transforms static spaces into a dynamic experience.
The reconfiguration of the middle floor aims to reduce circulation space in favour of larger bedrooms and service facilities. While the brick shell of the house is treated as a blank volume, the stairwell, designed as a subordinate space within a primary volume, is lined with birch plywood from ground to roof level. Concurrently the materials of seamless grey floors and white vertical surfaces, are reduced to the minimum to enhance the natural property of the timber in its phenomenological role.
With a strong conceptual approach the space can be handed over to the owner for appropriation and personalisation.
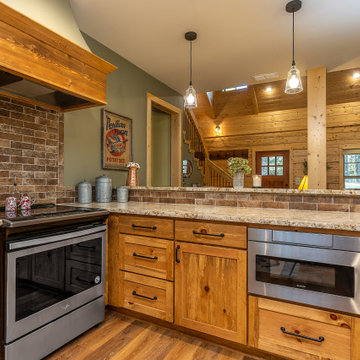
Cette image montre une cuisine américaine rustique en L et bois brun de taille moyenne avec un évier de ferme, un placard à porte shaker, un plan de travail en granite, une crédence marron, une crédence en brique, un électroménager en acier inoxydable, un sol en vinyl, une péninsule, un sol marron et un plan de travail beige.
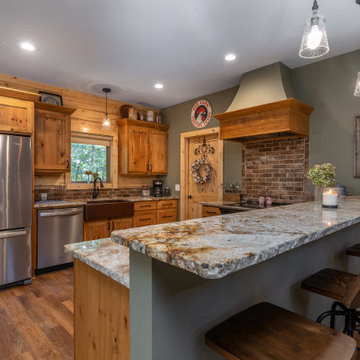
Inspiration pour une cuisine américaine rustique en L et bois brun de taille moyenne avec un évier de ferme, un placard à porte shaker, un plan de travail en granite, une crédence marron, une crédence en brique, un électroménager en acier inoxydable, un sol en vinyl, une péninsule, un sol marron et un plan de travail beige.
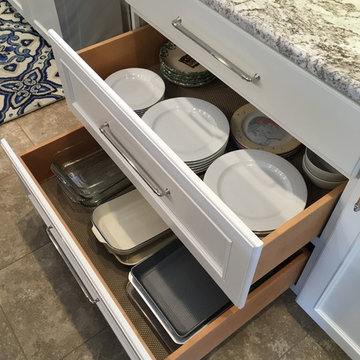
Idées déco pour une grande cuisine américaine classique en L avec un évier 2 bacs, un placard avec porte à panneau encastré, des portes de placard blanches, un plan de travail en granite, une crédence marron, une crédence en céramique, un électroménager en acier inoxydable, un sol en vinyl, îlot et un sol beige.
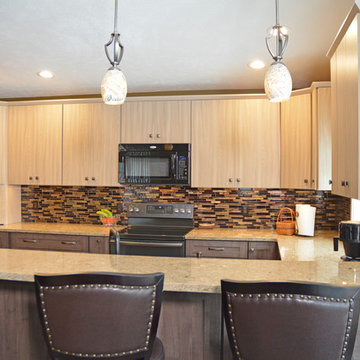
This kitchen design in Holt, MI features two-toned textured laminate kitchen cabinets from Diamond Distinction Cabinets from MasterBrand. The darker toned cabinetry is used for the kitchen island, cabinets surrounding the refrigerator, and for the base cabinets, while the upper cabinets are a lighter finish. An MSI linear glass mosaic tile backsplash and Cambria quartz countertop pulls together the color scheme where the two cabinetry colors meet. The cabinets have ample customized storage including built-in spice racks and a pantry with rollout trays. A bi-level peninsula separates the kitchen from the living and dining areas, and includes bar seating for casual dining. A double bowl undermount sink is located in the peninsula, and GE black slate appliances feature throughout the kitchen. Homecrest Cascade luxury vinyl tile flooring finishes off this transitional design with a splash of rustic tones.
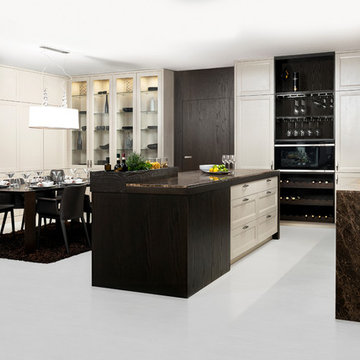
Réalisation d'une cuisine américaine tradition en L de taille moyenne avec un évier encastré, un placard avec porte à panneau encastré, des portes de placard beiges, plan de travail en marbre, une crédence marron, une crédence en dalle de pierre, un électroménager noir, un sol en vinyl et îlot.
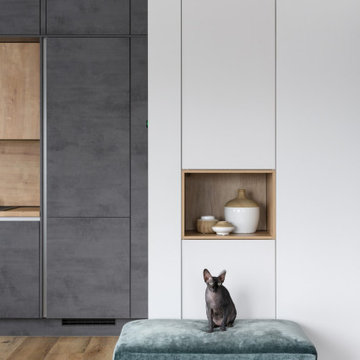
Квартира в г. Новосибирск, Квартира для молодой семейной пары. Девушка занимается ювелирными украшениями и у нее отличный вкус. И красивый кот.
Cette photo montre une cuisine américaine blanche et bois tendance en L de taille moyenne avec un évier encastré, un placard à porte plane, des portes de placard grises, un plan de travail en stratifié, une crédence marron, une crédence en bois, un électroménager noir, un sol en vinyl, un sol marron et un plan de travail marron.
Cette photo montre une cuisine américaine blanche et bois tendance en L de taille moyenne avec un évier encastré, un placard à porte plane, des portes de placard grises, un plan de travail en stratifié, une crédence marron, une crédence en bois, un électroménager noir, un sol en vinyl, un sol marron et un plan de travail marron.
Idées déco de cuisines avec une crédence marron et un sol en vinyl
8