Idées déco de cuisines avec une crédence marron et un sol en vinyl
Trier par :
Budget
Trier par:Populaires du jour
121 - 140 sur 990 photos
1 sur 3
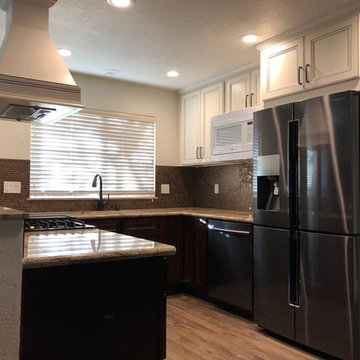
Tina Jack Designs
Exemple d'une cuisine américaine chic en U de taille moyenne avec un évier encastré, un placard avec porte à panneau encastré, un plan de travail en granite, une crédence marron, une crédence en mosaïque, un électroménager en acier inoxydable, un sol en vinyl, aucun îlot, un sol marron, des portes de placard blanches et un plan de travail multicolore.
Exemple d'une cuisine américaine chic en U de taille moyenne avec un évier encastré, un placard avec porte à panneau encastré, un plan de travail en granite, une crédence marron, une crédence en mosaïque, un électroménager en acier inoxydable, un sol en vinyl, aucun îlot, un sol marron, des portes de placard blanches et un plan de travail multicolore.
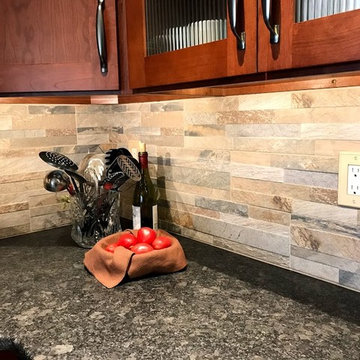
Idées déco pour une cuisine américaine classique en U et bois brun de taille moyenne avec un évier encastré, un placard avec porte à panneau encastré, un plan de travail en granite, une crédence marron, une crédence en carrelage de pierre, un électroménager en acier inoxydable, un sol en vinyl, aucun îlot, un sol gris et plan de travail noir.
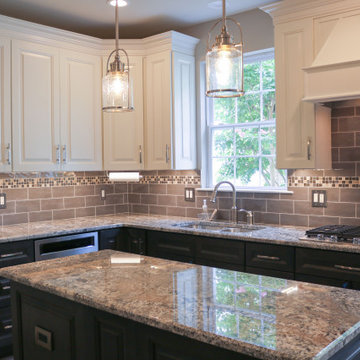
This beautiful retirement home was transitioned in a taupe, creamy, paradise. The beautiful accents in the home make the whole space pop with calming colors. The important factor of this remodel was making this new house feel like home for these homeowners, which is exactly what we did. Now this space is comforting, beautiful, and functions for the home owner's everyday.
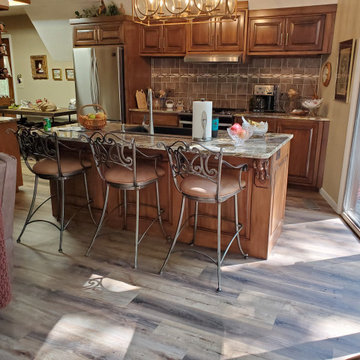
Raskin Sheffield ACX-120 Floating Luxury Vinyl Plank
Idées déco pour une petite cuisine américaine parallèle montagne avec un évier de ferme, un placard avec porte à panneau surélevé, des portes de placard marrons, un plan de travail en granite, une crédence marron, une crédence en carreau de porcelaine, un électroménager en acier inoxydable, un sol en vinyl, îlot, un sol beige, un plan de travail beige et un plafond voûté.
Idées déco pour une petite cuisine américaine parallèle montagne avec un évier de ferme, un placard avec porte à panneau surélevé, des portes de placard marrons, un plan de travail en granite, une crédence marron, une crédence en carreau de porcelaine, un électroménager en acier inoxydable, un sol en vinyl, îlot, un sol beige, un plan de travail beige et un plafond voûté.
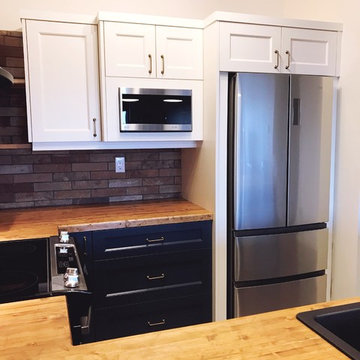
Interior Design by Tara Reid
Cette image montre une petite cuisine américaine urbaine en U avec un évier posé, un placard à porte shaker, des portes de placard bleues, un plan de travail en bois, une crédence marron, une crédence en brique, un électroménager en acier inoxydable, un sol en vinyl, une péninsule, un sol marron et un plan de travail marron.
Cette image montre une petite cuisine américaine urbaine en U avec un évier posé, un placard à porte shaker, des portes de placard bleues, un plan de travail en bois, une crédence marron, une crédence en brique, un électroménager en acier inoxydable, un sol en vinyl, une péninsule, un sol marron et un plan de travail marron.
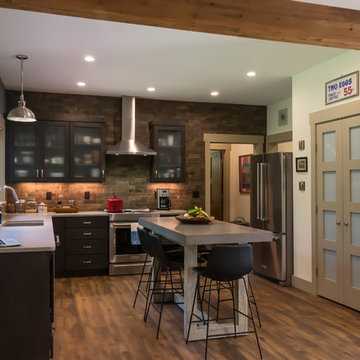
This was the second home we built for this retired couple. Downsizing with warm, contemporary sizzle, this 1,700 sq. ft. single-story features a spacious main living area, with direct access to the screened porch. Master on one end, guest room on the other. The brick-look kitchen backsplash wall is actually porcelain tile. High-efficiency, wood-burning fireplace heats the entire home. Glass panel doors add a flair. LED lighting throughout. The owners are thrilled with the realistic hardwood look and feel of the LVT (Luxury Vinyl Tile) flooring in all areas. Featured in the Asheville Parade of Homes.
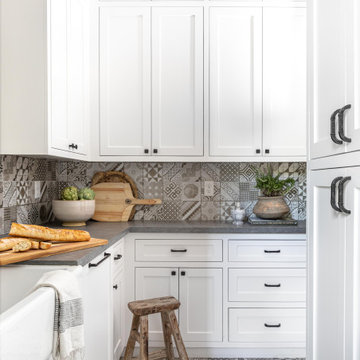
Butlers Pantry Off The Kitchen
Aménagement d'une grande arrière-cuisine campagne en U avec un évier posé, un placard à porte shaker, des portes de placard blanches, un plan de travail en quartz modifié, une crédence marron, une crédence en brique, un électroménager en acier inoxydable, un sol en vinyl, îlot, un sol marron, un plan de travail gris et poutres apparentes.
Aménagement d'une grande arrière-cuisine campagne en U avec un évier posé, un placard à porte shaker, des portes de placard blanches, un plan de travail en quartz modifié, une crédence marron, une crédence en brique, un électroménager en acier inoxydable, un sol en vinyl, îlot, un sol marron, un plan de travail gris et poutres apparentes.
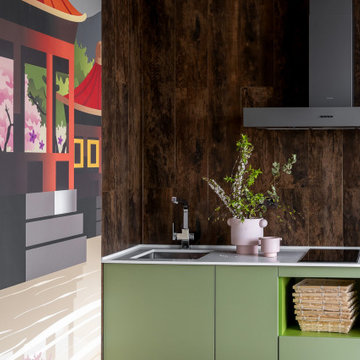
Просторная кухня-гостиная, со светлой отделкой и яркими, акцентными деталями. Каркас комнаты задается темными балками и выразительной отделкой проемов, в то время как стены комнаты растворяются благодаря своему бело-бежевому цвету.
Стилизованные светильники передают и здесь атмосферу востока помогая в этом красивым панно, нарисованным вручную.

Aménagement d'une grande cuisine ouverte industrielle en L et bois foncé avec un évier posé, un placard à porte plane, une crédence marron, une crédence en brique, un électroménager en acier inoxydable, un sol en vinyl, 2 îlots et un sol gris.
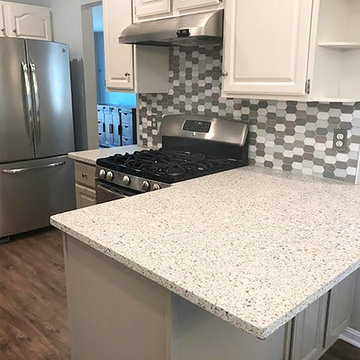
new quartz counters, repainted existing cabinets two different beige colors, new mosaic glass/stone tiles, new paint walls
Aménagement d'une cuisine contemporaine en U fermée et de taille moyenne avec un évier encastré, un placard avec porte à panneau surélevé, des portes de placard beiges, un plan de travail en quartz modifié, une crédence marron, une crédence en mosaïque, un électroménager en acier inoxydable, un sol en vinyl, un sol marron et un plan de travail beige.
Aménagement d'une cuisine contemporaine en U fermée et de taille moyenne avec un évier encastré, un placard avec porte à panneau surélevé, des portes de placard beiges, un plan de travail en quartz modifié, une crédence marron, une crédence en mosaïque, un électroménager en acier inoxydable, un sol en vinyl, un sol marron et un plan de travail beige.
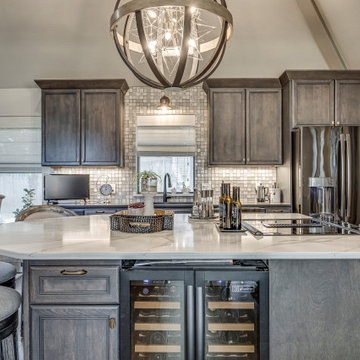
This kitchen is beautiful and inviting. The large kitchen island provides plenty of seating for guests and guest access to the beverage fridge. The The dark stained cabinets are offset nicely with the bright counters and glass backsplash. To tie it all together, a unique chandelier was added over the island.
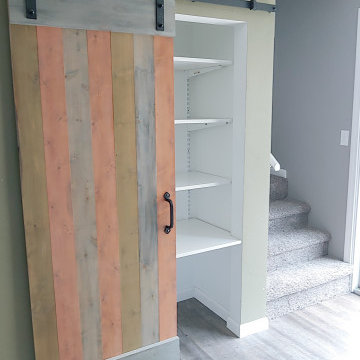
This custom built barn door on the pantry is made from cedar planks, stained in alternating colors. It matches wainscoting on the opposite wall of the dining area.
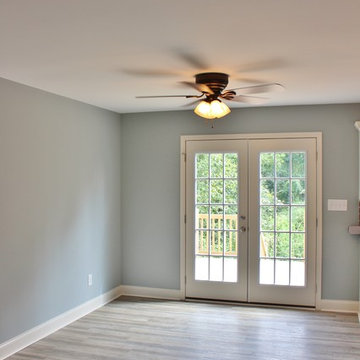
Open dining area with French doors to deck.
Idées déco pour une cuisine américaine en L de taille moyenne avec un évier 2 bacs, un placard avec porte à panneau surélevé, des portes de placard blanches, un plan de travail en stratifié, une crédence marron, une crédence en brique, un électroménager en acier inoxydable, un sol en vinyl, îlot et un sol gris.
Idées déco pour une cuisine américaine en L de taille moyenne avec un évier 2 bacs, un placard avec porte à panneau surélevé, des portes de placard blanches, un plan de travail en stratifié, une crédence marron, une crédence en brique, un électroménager en acier inoxydable, un sol en vinyl, îlot et un sol gris.
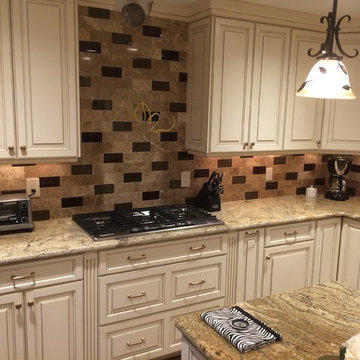
Combination of marble and glass tile (two different color glass accent pieces)
Exemple d'une petite cuisine américaine chic en L et bois clair avec une crédence en carrelage de pierre, un évier 2 bacs, un placard avec porte à panneau surélevé, un plan de travail en granite, une crédence marron, un électroménager en acier inoxydable, un sol en vinyl et îlot.
Exemple d'une petite cuisine américaine chic en L et bois clair avec une crédence en carrelage de pierre, un évier 2 bacs, un placard avec porte à panneau surélevé, un plan de travail en granite, une crédence marron, un électroménager en acier inoxydable, un sol en vinyl et îlot.
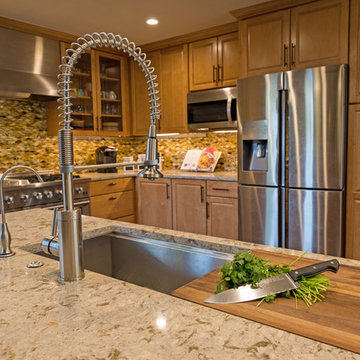
This transitional kitchen design in Lake Forest is packed with professional quality features interwoven with personal touches that bring out the personality of the homeowner. Earthy tones feature throughout this kitchen design from the ceiling beam to the raised panel kitchen cabinets to the multi-toned glass mosaic tile backsplash. This gives the open plan kitchen a warm appeal that will make it the center of life in this home. A luxury vinyl tile floor pulls together the space with an easy to maintain material with the look of hardwood flooring.
Upper glass front kitchen cabinets add light and depth to the room and offer space to display glassware and dishes. The cabinetry is offset by an engineered quartz countertop and cabinet hardware that includes unique fish-shaped drawer pulls. This adds an eclectic edge to the kitchen design and brings out the personality of the homeowner, who is a fisherman.
The kitchen remodel also brought in professional quality appliances, creating an ideal space for an avid home chef to create culinary masterpieces. The Thor professional oven and range combined with a Vent-a-Hood range hood and a pot filler faucet offer the perfect space for day-to-day cooking or creating special meals for family and friends. A large Kohler Stages stainless steel Chef’s undermount sink in the island pairs with a Grohe pull down sprayer faucet, offering ample room for everything from preparing food to cleaning large pots. The island also features angled power strips that fit neatly under the edge of the countertop. A Samsung refrigerator, LG built-in microwave, and Bosch dishwasher complete the food storage and cooking area of this kitchen design.
Ample lighting brightens up the space, including recessed lights and pendants over the island. Undercabinet lighting highlights the stunning backsplash and offers additional task lighting in the cooking area. This is a kitchen design that will be the center of life for years to come!
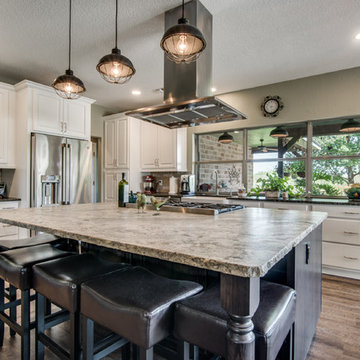
A door was removed to make this kitchen more functional. Walls were opened up and the layout was completely redesigned.
Aménagement d'une grande cuisine ouverte campagne en L avec un évier de ferme, un placard à porte plane, des portes de placard blanches, un plan de travail en granite, une crédence marron, une crédence en carrelage de pierre, un électroménager en acier inoxydable, un sol en vinyl, îlot, un sol beige et plan de travail noir.
Aménagement d'une grande cuisine ouverte campagne en L avec un évier de ferme, un placard à porte plane, des portes de placard blanches, un plan de travail en granite, une crédence marron, une crédence en carrelage de pierre, un électroménager en acier inoxydable, un sol en vinyl, îlot, un sol beige et plan de travail noir.

Luxury Vinyl Floors: Mannington Adura Flex - 6"x48" Dockside Boardwalk •
Cabinets: Maple painted Tundra White •
Countertops: Leather finish ganache granite •
Backsplash: Daltile - Rittenhouse Square 3"x6" Matte Artisan Brown
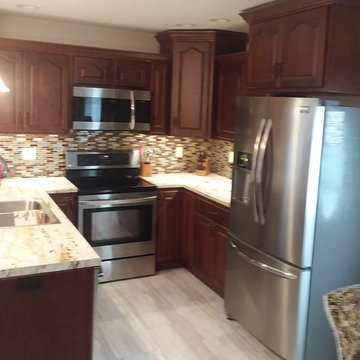
Created an open concept home with new kitchen cabinets, HD Formica counter tops, stainless sink and faucet, and a glass tile backsplash. All in a new location by removing old cabinets and a wall. Replaced all interior doors with 6 panel oak, new trim, and grouted luxury vinyl flooring. A complete transformation of this 80's home.
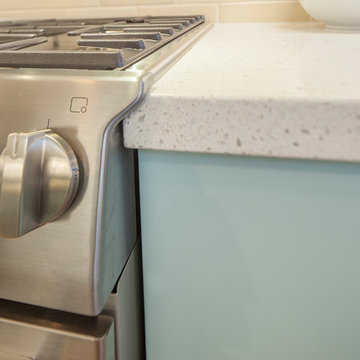
Francis Combes
Réalisation d'une cuisine parallèle méditerranéenne fermée et de taille moyenne avec un évier encastré, un placard à porte shaker, des portes de placard bleues, un plan de travail en quartz modifié, une crédence marron, une crédence en céramique, un électroménager en acier inoxydable, un sol en vinyl et aucun îlot.
Réalisation d'une cuisine parallèle méditerranéenne fermée et de taille moyenne avec un évier encastré, un placard à porte shaker, des portes de placard bleues, un plan de travail en quartz modifié, une crédence marron, une crédence en céramique, un électroménager en acier inoxydable, un sol en vinyl et aucun îlot.
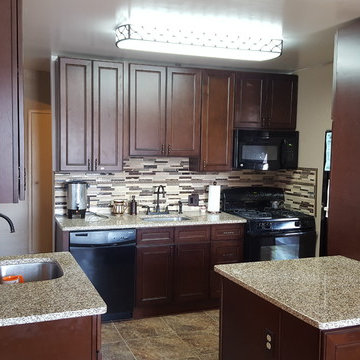
This formerly cramped & ugly kitchen transformed into a Chocolate Lovers Dream. Partially removing wall expanded into dinning room with an island. Separate milk & meat areas & boxed in refrigerator. Ceramic back splash, grouted -vinyl tile -looks like ceramic.
Idées déco de cuisines avec une crédence marron et un sol en vinyl
7