Idées déco de cuisines avec une crédence marron et une crédence en feuille de verre
Trier par :
Budget
Trier par:Populaires du jour
161 - 180 sur 1 502 photos
1 sur 3
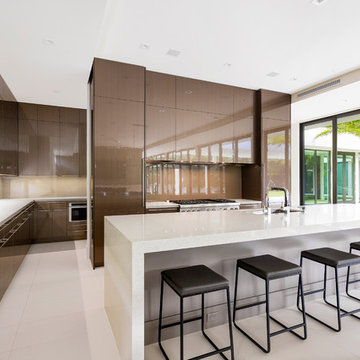
Dura Supreme Custom Cabinetry
Photographed by: Andrea Patassy
Aménagement d'une grande cuisine ouverte encastrable contemporaine avec un placard à porte plane, un plan de travail en quartz modifié, une crédence marron, une crédence en feuille de verre et îlot.
Aménagement d'une grande cuisine ouverte encastrable contemporaine avec un placard à porte plane, un plan de travail en quartz modifié, une crédence marron, une crédence en feuille de verre et îlot.
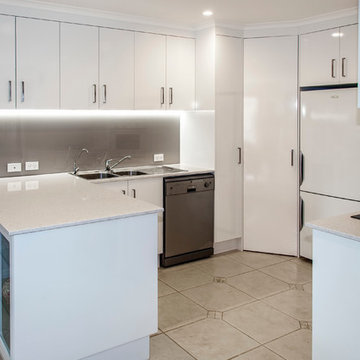
The before and after of a kitchen and bathroom makeover. The original colours were something of the past and in need of a fresh new makeover. The layout of the original kitchen wasn't the best design, even though the place is a duplex we were able to move all the plumbing to give a more free flowing kitchen and a more workable bench space. We also moved the gas hotplates, oven and microwave to centralise the cooking areas freeing up more storage space for draws and a double pantry.
Formica Snowdrift gloss doors and panels
Essa Stone counter tops
Handle House handles
Blum draws and hardware
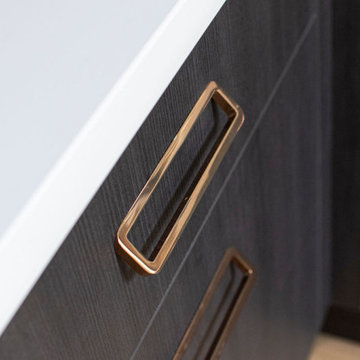
A lovingly cared for mid-century home was very original, but not functional or with modern appliances. With a nod to the bones and heritage of the home, the new kitchen was designed with a retro feel. The pantry and fridge were relocated but the original footprint largely adhered too. The raked ceilings are original but the original kitchen was entirely removed. A servery window was added to easily access the al fresco area. The combination of black and wood grain cabinets with white countertops were designed for modern function, but copper door handles and smoke glass splashback add a retro feel.
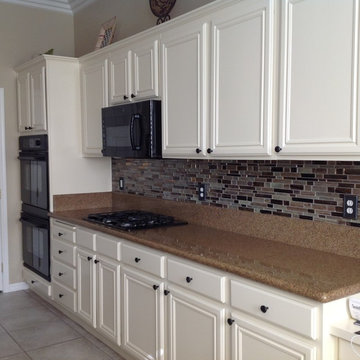
At this home I had an upper cabinet custom built to match the existing cabinets above the desk. We refinished the cabinets with a buttery white lacquer and tiled the backsplash with glass pencil tile in warm brown hues. The walls received a fresh coat of creamy suntan paint.
The home had a monstrous frame and drywall built in at the family room fireplace wall that expanded from wall to wall and was nearly three feet deep.. We demoed the entire unit and created a much smaller and shallower custom built-in. I designed it to fit the existing fireplace (which we moved to it's present location) and the homeowners new flat screen. They also now have a space to house their components beneath the TV to organize the area. Stone veneer and an MDF molding creating a dramatic mantle and a minty green coat of paint on the wall surrounding the unit give this built-in a striking presence in the room. And, the homeowner gained over fourteen inches of floor space in the family room.
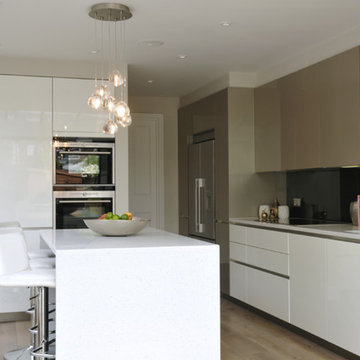
A contemporary kitchen designed with a mixture of White Gloss Lacquer & Champagne Gloss Acrylic Furniture with Nougat Caesarstone Worktops. Mizu feature drop pendant by Terzani.
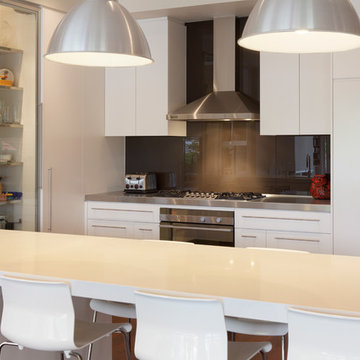
Inspiration pour une cuisine ouverte marine en L avec un évier encastré, un placard à porte plane, des portes de placard blanches, un plan de travail en granite, une crédence marron, une crédence en feuille de verre, un électroménager en acier inoxydable, un sol en bois brun et une péninsule.
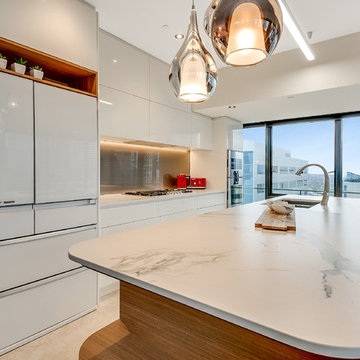
KBDI Designer Award Small Kitchen Finalist 2016
For this project, our designer was provided with a brief to open the kitchen
onto the living area and reinvent the space to better accommodate the homeowners’ needs and lifestyle.
With Dulux ‘Natural White’ walls and natural stone travertine tiled flooring, the 13m² space blends harmoniously with the apartment’s contemporary style. Warmer materials interspersed throughout the kitchen beautifully balance the
doors, panels and kickboards, which have a glossy finish achieved with a Polytec vinyl-wrap finish in ‘Classic White’.
To maximise the length of the island bench, we relocated the refrigerator and removed the wall in which it had originally been housed. With more bench space for food preparation, the new layout functions supremely for a couple who greatly enjoys cooking as well as entertaining guests.
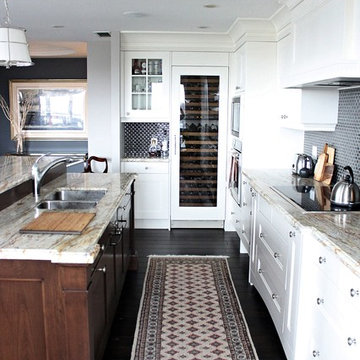
KMSalter Design
Inspiration pour une cuisine ouverte encastrable traditionnelle en L de taille moyenne avec un évier encastré, un placard avec porte à panneau encastré, des portes de placard blanches, plan de travail en marbre, une crédence marron, une crédence en feuille de verre, un sol en bois brun, îlot et un sol marron.
Inspiration pour une cuisine ouverte encastrable traditionnelle en L de taille moyenne avec un évier encastré, un placard avec porte à panneau encastré, des portes de placard blanches, plan de travail en marbre, une crédence marron, une crédence en feuille de verre, un sol en bois brun, îlot et un sol marron.
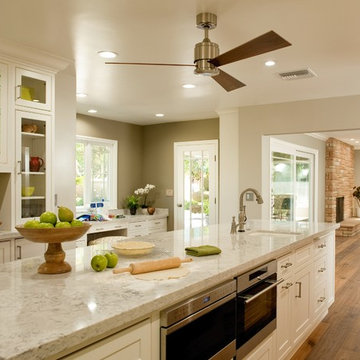
Réalisation d'une grande cuisine ouverte tradition en U avec un évier encastré, un placard à porte affleurante, des portes de placard blanches, un plan de travail en quartz modifié, une crédence marron, une crédence en feuille de verre, un électroménager en acier inoxydable, un sol en bois brun et îlot.
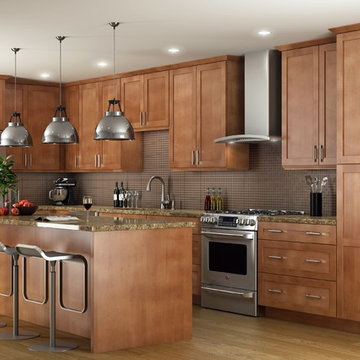
Sonoma Spice Kitchen Cabinets
Exemple d'une cuisine américaine moderne en L et bois foncé de taille moyenne avec un évier encastré, un placard à porte shaker, un plan de travail en granite, une crédence marron, une crédence en feuille de verre, un électroménager en acier inoxydable, sol en stratifié, îlot, un sol beige et un plan de travail marron.
Exemple d'une cuisine américaine moderne en L et bois foncé de taille moyenne avec un évier encastré, un placard à porte shaker, un plan de travail en granite, une crédence marron, une crédence en feuille de verre, un électroménager en acier inoxydable, sol en stratifié, îlot, un sol beige et un plan de travail marron.
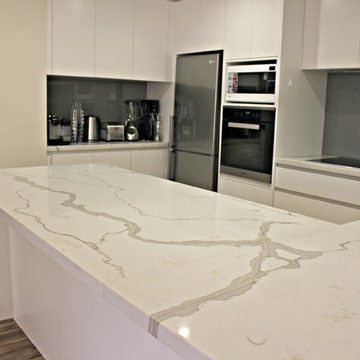
A kitchen, bathroom, laundry and robe fitout in beautiful St. Kilda apartments.
This is a handle-less contemporary style U-Shape kitchen with a waterfall end peninsula. The beautiful veins seen in the stone have been carefully bookmatched to ensure seamless flow throughout the entire kitchen. Having had to fit all stone slabs and cabinets through the elevator - this proved tricky, but possible. With handless white cabinets, a streamline electric cooktop, concealed undermount rangehood and underbench sink, this white kitchen creates a sleek and stylish look within this fresh Melbourne apartment.
Calacatta Gold by Lithostone Quartz Surfaces.
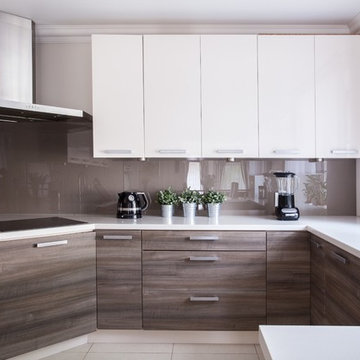
Inspiration pour une cuisine design en U fermée et de taille moyenne avec un placard à porte plane, des portes de placard blanches, un plan de travail en quartz modifié, une crédence marron, une crédence en feuille de verre, un électroménager en acier inoxydable et aucun îlot.
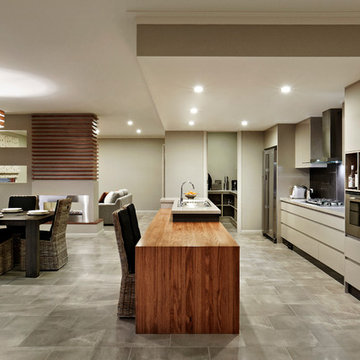
Davis Sanders Homes
Exemple d'une cuisine américaine parallèle tendance de taille moyenne avec un évier 2 bacs, un placard à porte plane, des portes de placard beiges, un plan de travail en bois, une crédence marron, une crédence en feuille de verre, un électroménager en acier inoxydable, un sol en carrelage de céramique et îlot.
Exemple d'une cuisine américaine parallèle tendance de taille moyenne avec un évier 2 bacs, un placard à porte plane, des portes de placard beiges, un plan de travail en bois, une crédence marron, une crédence en feuille de verre, un électroménager en acier inoxydable, un sol en carrelage de céramique et îlot.
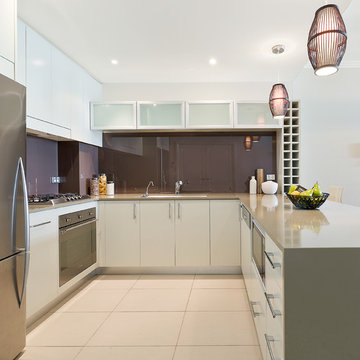
Inspiration pour une petite cuisine ouverte design en U et inox avec un évier 2 bacs, un plan de travail en quartz modifié, une crédence marron, une crédence en feuille de verre, un électroménager en acier inoxydable, un sol en carrelage de céramique, un sol beige et un placard à porte vitrée.
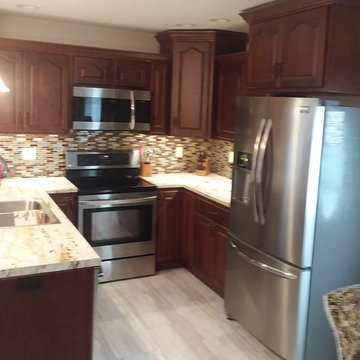
Created an open concept home with new kitchen cabinets, HD Formica counter tops, stainless sink and faucet, and a glass tile backsplash. All in a new location by removing old cabinets and a wall. Replaced all interior doors with 6 panel oak, new trim, and grouted luxury vinyl flooring. A complete transformation of this 80's home.
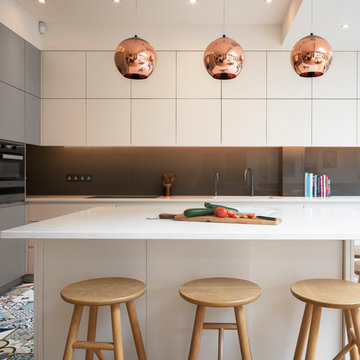
Réalisation d'une cuisine nordique en L avec un évier encastré, un placard à porte plane, des portes de placard blanches, une crédence marron, une crédence en feuille de verre, un électroménager noir, carreaux de ciment au sol, îlot, un sol multicolore et un plan de travail blanc.
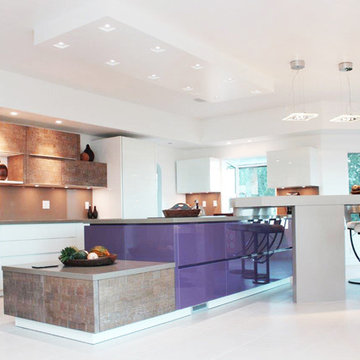
Alno San Francisco Designed a high gloss white kitchen with real oak wood shingle cladded onto MDF and combined with a purple high-gloss front.
Idée de décoration pour une grande cuisine américaine minimaliste avec un placard à porte plane, un plan de travail en quartz, une crédence marron, 2 îlots, des portes de placard blanches, une crédence en feuille de verre, un électroménager en acier inoxydable et un sol en carrelage de porcelaine.
Idée de décoration pour une grande cuisine américaine minimaliste avec un placard à porte plane, un plan de travail en quartz, une crédence marron, 2 îlots, des portes de placard blanches, une crédence en feuille de verre, un électroménager en acier inoxydable et un sol en carrelage de porcelaine.
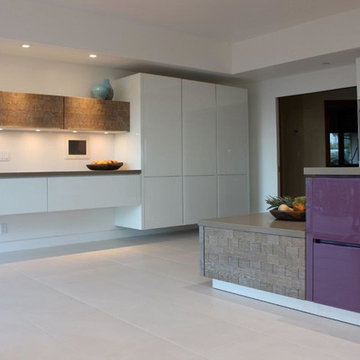
Alno San Francisco
Idée de décoration pour une grande cuisine américaine minimaliste avec un placard à porte plane, des portes de placard blanches, un plan de travail en quartz, une crédence marron, une crédence en feuille de verre, un électroménager en acier inoxydable, un sol en carrelage de porcelaine et 2 îlots.
Idée de décoration pour une grande cuisine américaine minimaliste avec un placard à porte plane, des portes de placard blanches, un plan de travail en quartz, une crédence marron, une crédence en feuille de verre, un électroménager en acier inoxydable, un sol en carrelage de porcelaine et 2 îlots.
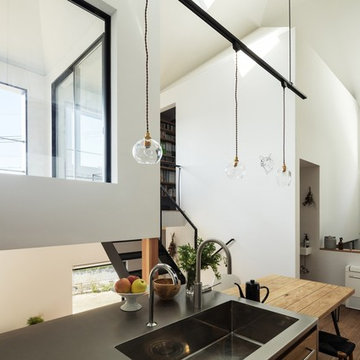
Photo by Yohei Sasakura
Exemple d'une cuisine ouverte moderne en bois clair de taille moyenne avec un évier encastré, un placard à porte affleurante, un plan de travail en inox, une crédence marron, une crédence en feuille de verre, un électroménager en acier inoxydable, un sol en bois brun, îlot, un sol marron et un plan de travail marron.
Exemple d'une cuisine ouverte moderne en bois clair de taille moyenne avec un évier encastré, un placard à porte affleurante, un plan de travail en inox, une crédence marron, une crédence en feuille de verre, un électroménager en acier inoxydable, un sol en bois brun, îlot, un sol marron et un plan de travail marron.
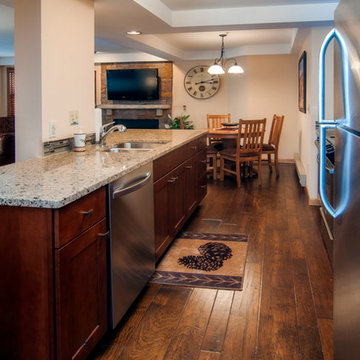
After photos of the transformation
Cette image montre une petite cuisine parallèle chalet en bois brun avec un évier encastré, un placard à porte plane, un plan de travail en surface solide, une crédence marron, une crédence en feuille de verre, un électroménager en acier inoxydable et un sol en bois brun.
Cette image montre une petite cuisine parallèle chalet en bois brun avec un évier encastré, un placard à porte plane, un plan de travail en surface solide, une crédence marron, une crédence en feuille de verre, un électroménager en acier inoxydable et un sol en bois brun.
Idées déco de cuisines avec une crédence marron et une crédence en feuille de verre
9