Idées déco de cuisines avec une crédence marron et une crédence en feuille de verre
Trier par :
Budget
Trier par:Populaires du jour
81 - 100 sur 1 502 photos
1 sur 3
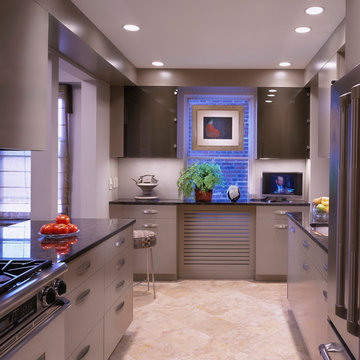
Maxwell Mackenzie
Cette photo montre une cuisine américaine parallèle tendance avec un évier encastré, un placard à porte plane, des portes de placard marrons, un plan de travail en granite, une crédence marron, une crédence en feuille de verre et un électroménager en acier inoxydable.
Cette photo montre une cuisine américaine parallèle tendance avec un évier encastré, un placard à porte plane, des portes de placard marrons, un plan de travail en granite, une crédence marron, une crédence en feuille de verre et un électroménager en acier inoxydable.
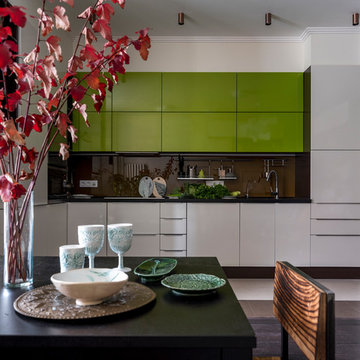
Aménagement d'une cuisine ouverte linéaire éclectique de taille moyenne avec un évier 2 bacs, un placard à porte plane, des portes de placards vertess, une crédence marron, une crédence en feuille de verre, un électroménager en acier inoxydable, parquet foncé, un sol marron et plan de travail noir.
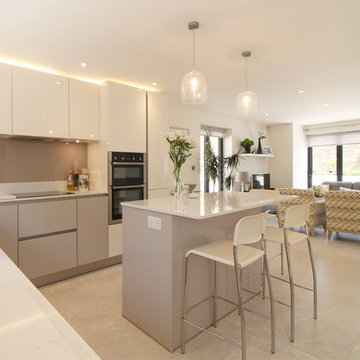
www.showcasekitchens.co.uk
Aménagement d'une cuisine ouverte contemporaine en L de taille moyenne avec un évier 2 bacs, un placard à porte plane, des portes de placard grises, un plan de travail en quartz, une crédence marron, une crédence en feuille de verre, un électroménager en acier inoxydable, un sol en carrelage de porcelaine, îlot et un sol beige.
Aménagement d'une cuisine ouverte contemporaine en L de taille moyenne avec un évier 2 bacs, un placard à porte plane, des portes de placard grises, un plan de travail en quartz, une crédence marron, une crédence en feuille de verre, un électroménager en acier inoxydable, un sol en carrelage de porcelaine, îlot et un sol beige.
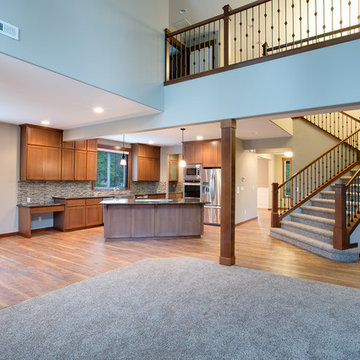
This home gives a new meaning to the "open concept." The beautiful stair case and evn the loft above opens up into the spacous great room, kitchen, and nook.
Bill Johnson Photography
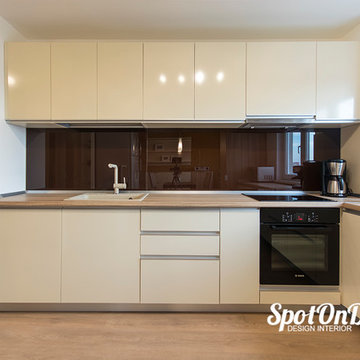
Ambianta moderna si minimalista este asigurata de sticla vopsita dintre corpurile superioare si inferioare dar si de electrocasnicele atent "ascunse".
Photo by SpotOnDesign
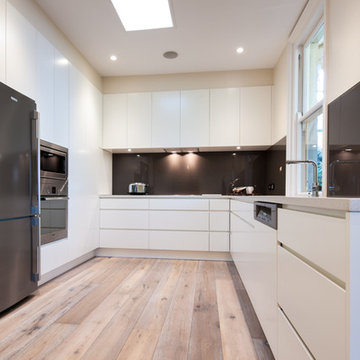
Designed and built by the Brilliant SA team. Copyright Brilliant SA
Cette image montre une cuisine américaine minimaliste en L de taille moyenne avec un évier encastré, des portes de placard blanches, une crédence marron, une crédence en feuille de verre, un électroménager en acier inoxydable et un sol en carrelage de porcelaine.
Cette image montre une cuisine américaine minimaliste en L de taille moyenne avec un évier encastré, des portes de placard blanches, une crédence marron, une crédence en feuille de verre, un électroménager en acier inoxydable et un sol en carrelage de porcelaine.
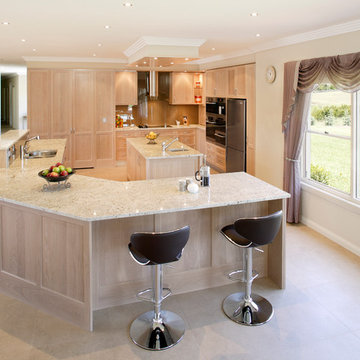
2010 HIA Best Large Kitchen of the Year
Cette image montre une très grande cuisine américaine design en U et bois clair avec un évier encastré, un placard avec porte à panneau encastré, un plan de travail en granite, une crédence marron, une crédence en feuille de verre, un électroménager en acier inoxydable, un sol en travertin et 2 îlots.
Cette image montre une très grande cuisine américaine design en U et bois clair avec un évier encastré, un placard avec porte à panneau encastré, un plan de travail en granite, une crédence marron, une crédence en feuille de verre, un électroménager en acier inoxydable, un sol en travertin et 2 îlots.
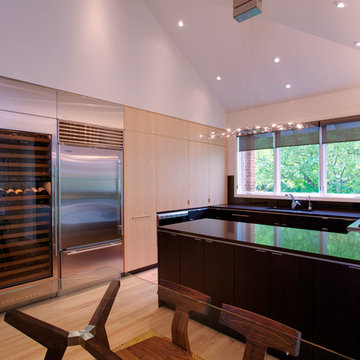
Contemporary interior renovation & remodel of a 1980's patio home in Reston, VA. for an avid art collector. This renovation implements aging-in-place design for the clients who intend to never have to leave the home as the age.
Photography by: Jason Flakes
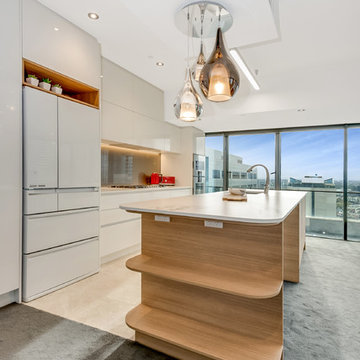
KBDI Designer Award Small Kitchen Finalist 2016
For this project, our designer was provided with a brief to open the kitchen
onto the living area and reinvent the space to better accommodate the homeowners’ needs and lifestyle.
With Dulux ‘Natural White’ walls and natural stone travertine tiled flooring, the 13m² space blends harmoniously with the apartment’s contemporary style. Warmer materials interspersed throughout the kitchen beautifully balance the
doors, panels and kickboards, which have a glossy finish achieved with a Polytec vinyl-wrap finish in ‘Classic White’.
To maximise the length of the island bench, we relocated the refrigerator and removed the wall in which it had originally been housed. With more bench space for food preparation, the new layout functions supremely for a couple who greatly enjoys cooking as well as entertaining guests.
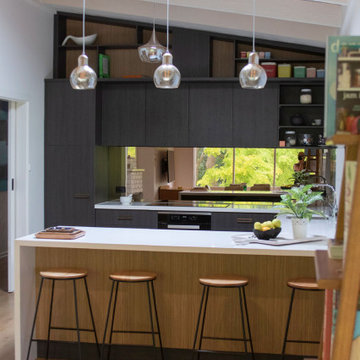
A lovingly cared for mid-century home was very original, but not functional or with modern appliances. With a nod to the bones and heritage of the home, the new kitchen was designed with a retro feel. The pantry and fridge were relocated but the original footprint largely adhered too. The raked ceilings are original but the original kitchen was entirely removed. A servery window was added to easily access the al fresco area. The combination of black and wood grain cabinets with white countertops were designed for modern function, but copper door handles and smoke glass splashback add a retro feel.
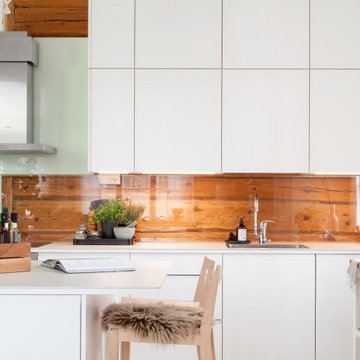
Miinus ecological completely handle-less arctic white kitchen with a contrasting wooden splash-back covered by a glass sheet. The work surfaces on both kitchen and island are matte white to match the matte white birch veneer doors.
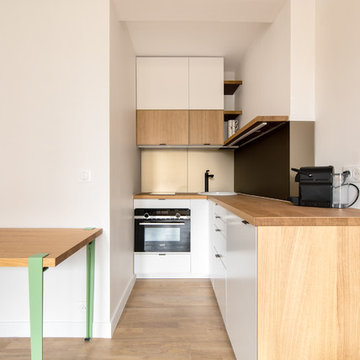
Kitchenette équipée anoblit par l'usage de chêne et d'une crédence en verre laqué à la poudre de bronze. Victor Grandgeorge - Photosdinterieurs
Réalisation d'une petite cuisine ouverte encastrable design en L avec un évier 1 bac, un placard à porte affleurante, des portes de placard blanches, un plan de travail en bois, une crédence marron, une crédence en feuille de verre, parquet clair, aucun îlot, un sol marron et un plan de travail marron.
Réalisation d'une petite cuisine ouverte encastrable design en L avec un évier 1 bac, un placard à porte affleurante, des portes de placard blanches, un plan de travail en bois, une crédence marron, une crédence en feuille de verre, parquet clair, aucun îlot, un sol marron et un plan de travail marron.
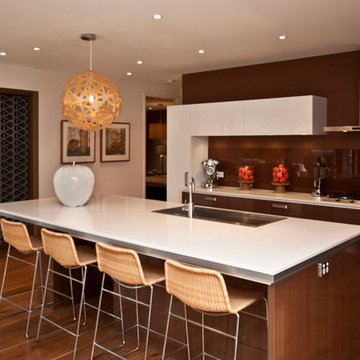
Jessie Mackinnon - Cultured Lens Imagery
Inspiration pour une grande cuisine américaine parallèle minimaliste en bois foncé avec un évier 2 bacs, un placard à porte plane, un plan de travail en granite, une crédence marron, une crédence en feuille de verre, un électroménager en acier inoxydable, un sol en bois brun et îlot.
Inspiration pour une grande cuisine américaine parallèle minimaliste en bois foncé avec un évier 2 bacs, un placard à porte plane, un plan de travail en granite, une crédence marron, une crédence en feuille de verre, un électroménager en acier inoxydable, un sol en bois brun et îlot.
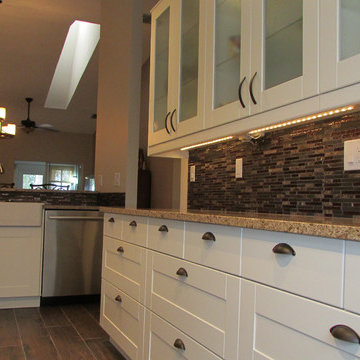
For the kitchen we carefully selected contemporary farmhouse elements like the pharmacy sink, the wool tile floors, the glass mosaic backsplash and the cocoa granite countertops. We used white shaker cabinets with glass doors and bronze knobs. We integrated the kitchen into the dinning and living area by removing a wall, achieving a more spacious feeling.
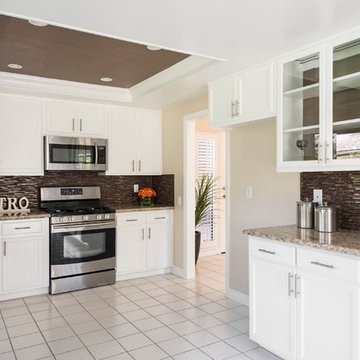
Simple remodel: painted cabinets, installed granite countertops, backsplash, stainless steel appliances, single tub sink with gooseneck faucet, contemporary hardware and painted walls.
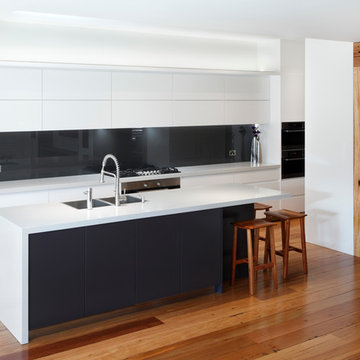
Zeitgeist Photography
Idées déco pour une cuisine américaine contemporaine en L avec un évier encastré, un placard à porte plane, des portes de placard blanches, un plan de travail en quartz, une crédence marron, une crédence en feuille de verre, un électroménager noir, un sol en bois brun, îlot, un sol marron et un plan de travail blanc.
Idées déco pour une cuisine américaine contemporaine en L avec un évier encastré, un placard à porte plane, des portes de placard blanches, un plan de travail en quartz, une crédence marron, une crédence en feuille de verre, un électroménager noir, un sol en bois brun, îlot, un sol marron et un plan de travail blanc.
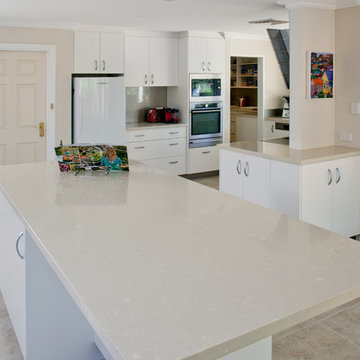
Benchtops are Caesarstone Buttermilk.
Idée de décoration pour une cuisine minimaliste avec un placard à porte plane, des portes de placard blanches, un plan de travail en quartz modifié, une crédence marron, une crédence en feuille de verre, îlot et un plan de travail beige.
Idée de décoration pour une cuisine minimaliste avec un placard à porte plane, des portes de placard blanches, un plan de travail en quartz modifié, une crédence marron, une crédence en feuille de verre, îlot et un plan de travail beige.
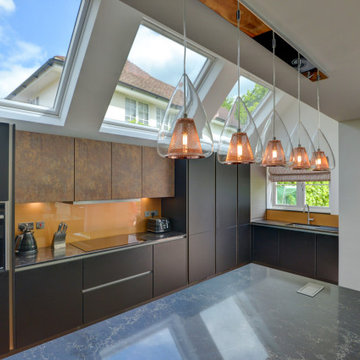
Ultramodern German Kitchen in Cranleigh, Surrey
This Cranleigh kitchen makes the most of a bold kitchen theme and our design & supply only fitting option.
The Brief
This Cranleigh project sought to make use of our design & supply only service, with a design tailored around the sunny extension being built by a contractor at this property.
The task for our Horsham based kitchen designer George was to create a design to suit the extension in the works as well as the style and daily habits of these Cranleigh clients. A theme from our Horsham Showroom was a favourable design choice for this project, with adjustments required to fit this space.
Design Elements
With the core theme of the kitchen all but decided, the layout of the space was a key consideration to ensure the new space would function as required.
A clever layout places full-height units along the rear wall of this property with all the key work areas of this kitchen below the three angled windows of the extension. The theme combines dark matt black furniture with ferro bronze accents and a bronze splashback.
The handleless profiling throughout is also leant from the display at our Horsham showroom and compliments the ultramodern kitchen theme of black and bronze.
To add a further dark element quartz work surfaces have been used in the Vanilla Noir finish from Caesarstone. A nice touch to this project is an in keeping quartz windowsill used above the sink area.
Special Inclusions
With our completely custom design service, a number of special inclusions have been catered for to add function to the project. A key area of the kitchen where function is added is via the appliances chosen. An array of Neff appliances have been utilised, with high-performance N90 models opted for across a single oven, microwave oven and warming drawer.
Elsewhere, full-height fridge and freezers have been integrated behind furniture, with a Neff dishwasher located near to the sink also integrated behind furniture.
A popular wine cabinet is fitted within furniture around the island space in this kitchen.
Project Highlight
The highlight of this project lays within the coordinated design & supply only service provided for this project.
Designer George tailored our service to this project, with a professional survey undertaken as soon as the area of the extension was constructed. With any adjustments made, the furniture and appliances were conveniently delivered to site for this client’s builder to install.
Our work surface partner then fitted the quartz work surfaces as the final flourish.
The End Result
This project is a fantastic example of the first-class results that can be achieved using our design & supply only fitting option, with the design perfectly tailored to the building work undertaken – plus timely coordination with the builder working on the project.
If you have a similar home project, consult our expert designers to see how we can design your dream space.
To arrange an free design consultation visit a showroom or book an appointment now.
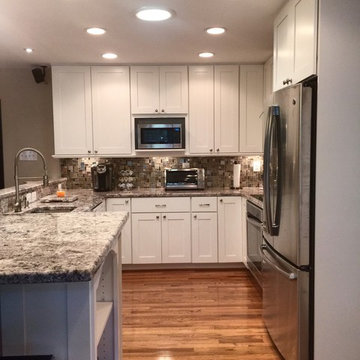
Kitchen renovation in Burke, VA by Bianco Renovations.
Traditional kitchen with white Shaker cabinets, mosaic stone and glass backsplash, pull down faucet with undermount sink, and dual height granite counters with eased edges and seating area.
Photo credit: Katherine Droguett
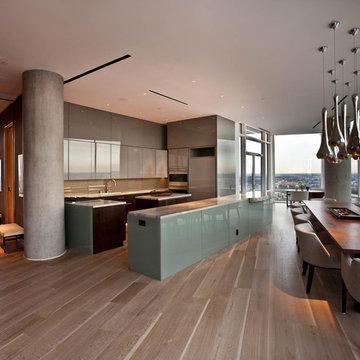
Cette photo montre une cuisine ouverte moderne en U avec un placard à porte plane, une crédence marron et une crédence en feuille de verre.
Idées déco de cuisines avec une crédence marron et une crédence en feuille de verre
5