Idées déco de cuisines avec une crédence marron et une crédence en feuille de verre
Trier par :
Budget
Trier par:Populaires du jour
41 - 60 sur 1 502 photos
1 sur 3
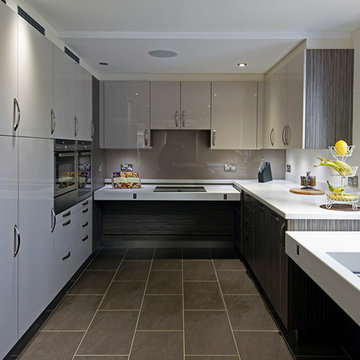
This kitchen is a wheelchair accessible kitchen designed by Adam Thomas of Design Matters. With two separate height-adjustable worktops, a combination of acrylic and wood-effect doors and brushed steel handles for comfortable use. The two Corian worktops are fully height adjustable and have raised edges on all four sides to contain hot spills and reduce the risk of injury. The integrated sink is special depth to enable good wheelchair access with minimal plumbing supplies. Note the complete absence of trailing wires and plumbing supplies under worktop height and the large knee spaces. There are safety stops on all four edges of the rise and fall units, including the bottom edge of the modesty panel, to protect feet and wheelchair footplates. Photographs by Jonathan Smithies Photography. Copyright Design Matters KBB Ltd. All rights reserved.
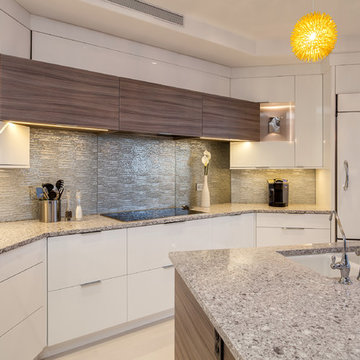
My clients were looking for form and function but not just form, they were looking for a Statement, a design that was unique, original, "Out side the Box". A style that reminded them of the modern architecture and design from their previous overseas residence.
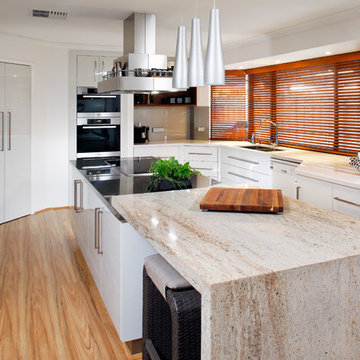
Inspiration pour une cuisine design avec un placard à porte plane, des portes de placard blanches, une crédence marron, une crédence en feuille de verre, un électroménager en acier inoxydable, un évier encastré et un plan de travail en granite.
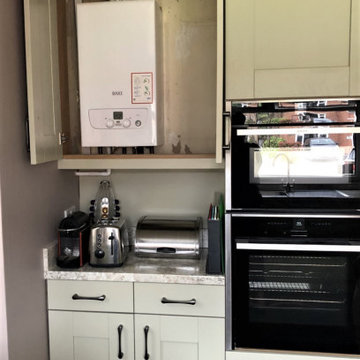
Second Nature Milbourne in Sage. Soft Mazzarino Quarry laminate worktop and upstands. Neff combi oven and Neff slide and hide single oven. This customers boiler was cleverly disguised in the wall unit.
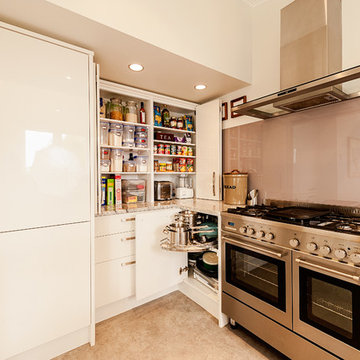
Finesse Photography. Featured here is the on-bench pantry and the Le Mans corner storage solution.
Cette photo montre une cuisine américaine chic en U de taille moyenne avec des portes de placard blanches, un plan de travail en granite, une crédence en feuille de verre, un électroménager en acier inoxydable, un sol en linoléum, un évier de ferme, un placard à porte plane, une crédence marron, aucun îlot et un sol gris.
Cette photo montre une cuisine américaine chic en U de taille moyenne avec des portes de placard blanches, un plan de travail en granite, une crédence en feuille de verre, un électroménager en acier inoxydable, un sol en linoléum, un évier de ferme, un placard à porte plane, une crédence marron, aucun îlot et un sol gris.
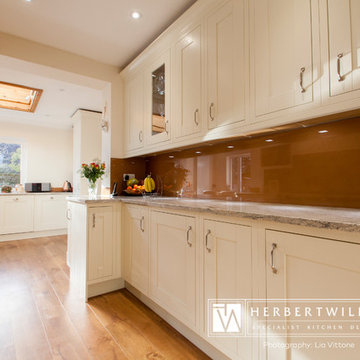
Recent kitchen design with copper glass splash back is really stunning against the Mackintosh in frame Ivory kitchen units. This large family kitchen in Lyndhurst features LED lighting underneath the wall units to really highlight this beautiful copper splash back.
The granite worktop is Indian ivory chosen to contrast well with the copper splash back, Blanco sink and Franke tap.
All appliances are Neff electrical with the exception of a gas hob. For great functionality without interrupting the stunning stretch of splash back pop up sockets are integrated into the worktop.
Photos by Lia Vitonne

Walk-in pantry and scullery - big enough to house another fridge. The clients have used a more economical laminate for the benchtops in the scullery; colour very similar to the stone in the adjacent kitchen.

The modern direction given, really opened up the use of line, form, shape and weight. All of these design elements being very strong, were softened by the use of an organic colour scheme. This was especially important as the house had such a strong connection with neighbouring national park.
The highlight window heavily dictated the strong use of horizontal lines in the kitchen. This was achieved through the use of Blum Aventos HK lift ups, wide drawers and running the timber grain horizontally. The double layered wall cabinetry above the cooktop, at different depths added shape and form to this long run of cabinetry.
Shape and form was also strongly considered when designing the kitchen island. The client’s decision to restrict the kitchen size to allow for a separate casual eating area meant that the kitchen island could become the kitchen show piece. The intent was for the island to be a piece of art, sculptural in form and weight. The box details at each end of the island with the shadow-line running through to match the drawers on the back of the island added another visual dimension. The decision to increase the kickboard set back finally gave the island a weightlessness which it needed to balance out its large scale.
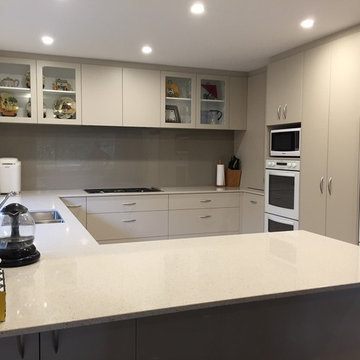
Large u-shaped kitchen with 20mm engineered stone benchtop.
Inspiration pour une grande cuisine américaine design en U avec un évier encastré, un placard à porte plane, des portes de placard beiges, un plan de travail en quartz modifié, une crédence marron, une crédence en feuille de verre, un électroménager blanc et un sol en carrelage de porcelaine.
Inspiration pour une grande cuisine américaine design en U avec un évier encastré, un placard à porte plane, des portes de placard beiges, un plan de travail en quartz modifié, une crédence marron, une crédence en feuille de verre, un électroménager blanc et un sol en carrelage de porcelaine.
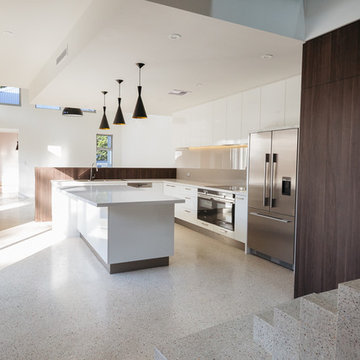
Cette photo montre une cuisine moderne en L de taille moyenne avec un évier posé, des portes de placard blanches, un plan de travail en surface solide, une crédence marron, une crédence en feuille de verre, un électroménager en acier inoxydable, sol en béton ciré et îlot.
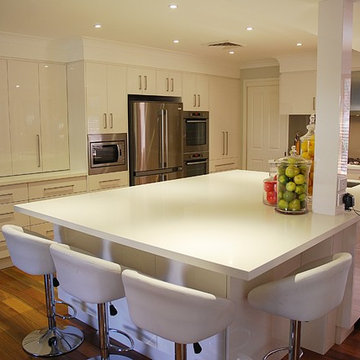
Brian Patterson
Idées déco pour une grande cuisine américaine moderne en L avec un évier encastré, un placard à porte plane, des portes de placard blanches, un plan de travail en surface solide, une crédence marron, une crédence en feuille de verre, un électroménager en acier inoxydable, un sol en bois brun et îlot.
Idées déco pour une grande cuisine américaine moderne en L avec un évier encastré, un placard à porte plane, des portes de placard blanches, un plan de travail en surface solide, une crédence marron, une crédence en feuille de verre, un électroménager en acier inoxydable, un sol en bois brun et îlot.
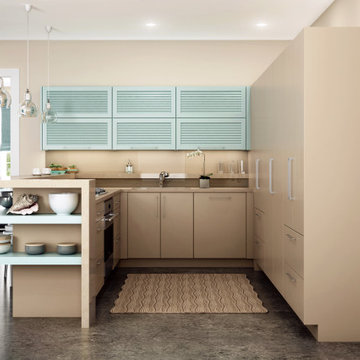
This fun, beach-inspired modern kitchen features Dura Supreme’s Frameless Bria Cabinetry with a combination of two Personal Paint Match finishes. The Chroma door style is shown in “Sandy Ridge” SW7535 paint and the Louvered Door is “Watery” SW6478 paint.
Request a FREE Dura Supreme Brochure Packet:
https://www.durasupreme.com/request-brochures/
Find a Dura Supreme Showroom near you today:
https://www.durasupreme.com/request-brochures
Want to become a Dura Supreme Dealer? Go to:
https://www.durasupreme.com/become-a-cabinet-dealer-request-form/
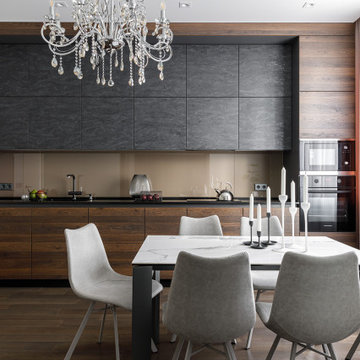
Cette photo montre une cuisine américaine linéaire tendance en bois brun de taille moyenne avec un évier encastré, un placard à porte plane, un plan de travail en quartz modifié, une crédence marron, une crédence en feuille de verre, un électroménager noir, un sol en bois brun, aucun îlot, un sol marron, plan de travail noir et un plafond décaissé.
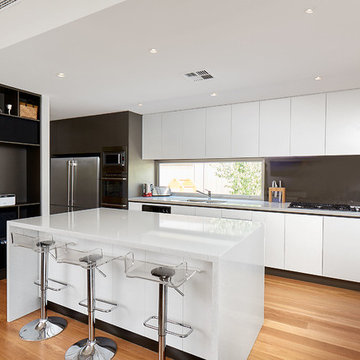
Crib Creative
Aménagement d'une cuisine américaine linéaire contemporaine de taille moyenne avec un évier encastré, un placard sans porte, des portes de placard blanches, un plan de travail en surface solide, une crédence marron, un électroménager en acier inoxydable, parquet clair, îlot, une crédence en feuille de verre, un sol beige et un plan de travail blanc.
Aménagement d'une cuisine américaine linéaire contemporaine de taille moyenne avec un évier encastré, un placard sans porte, des portes de placard blanches, un plan de travail en surface solide, une crédence marron, un électroménager en acier inoxydable, parquet clair, îlot, une crédence en feuille de verre, un sol beige et un plan de travail blanc.
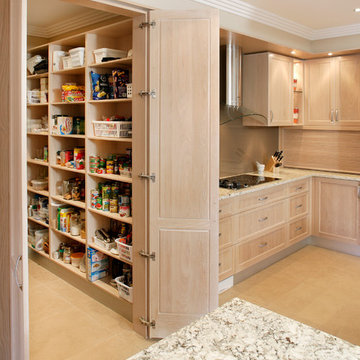
2010 HIA Best Large Kitchen of the Year
Réalisation d'une très grande arrière-cuisine design en U et bois clair avec un évier encastré, un placard avec porte à panneau encastré, un plan de travail en granite, une crédence marron, une crédence en feuille de verre, un électroménager en acier inoxydable et un sol en travertin.
Réalisation d'une très grande arrière-cuisine design en U et bois clair avec un évier encastré, un placard avec porte à panneau encastré, un plan de travail en granite, une crédence marron, une crédence en feuille de verre, un électroménager en acier inoxydable et un sol en travertin.
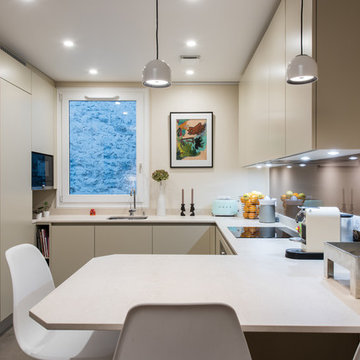
Stéphane Lariven
Cette image montre une cuisine design en U avec un évier encastré, un placard à porte plane, des portes de placard beiges, une crédence marron, une crédence en feuille de verre et une péninsule.
Cette image montre une cuisine design en U avec un évier encastré, un placard à porte plane, des portes de placard beiges, une crédence marron, une crédence en feuille de verre et une péninsule.
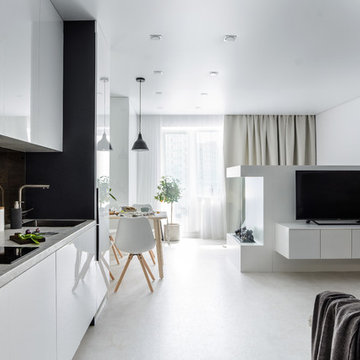
Réalisation d'une petite cuisine ouverte linéaire design avec un sol blanc, un évier encastré, un placard à porte plane, une crédence marron, une crédence en feuille de verre, aucun îlot, un plan de travail gris et un plan de travail en stratifié.
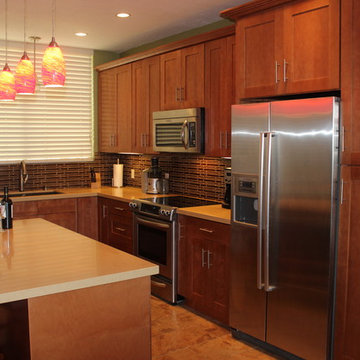
Cette photo montre une cuisine américaine moderne en L et bois brun de taille moyenne avec un évier 1 bac, un placard à porte shaker, un plan de travail en quartz modifié, une crédence marron, une crédence en feuille de verre, un électroménager en acier inoxydable, un sol en carrelage de porcelaine et îlot.
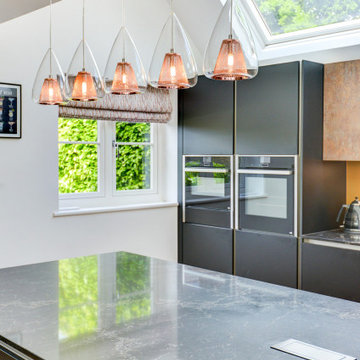
Ultramodern German Kitchen in Cranleigh, Surrey
This Cranleigh kitchen makes the most of a bold kitchen theme and our design & supply only fitting option.
The Brief
This Cranleigh project sought to make use of our design & supply only service, with a design tailored around the sunny extension being built by a contractor at this property.
The task for our Horsham based kitchen designer George was to create a design to suit the extension in the works as well as the style and daily habits of these Cranleigh clients. A theme from our Horsham Showroom was a favourable design choice for this project, with adjustments required to fit this space.
Design Elements
With the core theme of the kitchen all but decided, the layout of the space was a key consideration to ensure the new space would function as required.
A clever layout places full-height units along the rear wall of this property with all the key work areas of this kitchen below the three angled windows of the extension. The theme combines dark matt black furniture with ferro bronze accents and a bronze splashback.
The handleless profiling throughout is also leant from the display at our Horsham showroom and compliments the ultramodern kitchen theme of black and bronze.
To add a further dark element quartz work surfaces have been used in the Vanilla Noir finish from Caesarstone. A nice touch to this project is an in keeping quartz windowsill used above the sink area.
Special Inclusions
With our completely custom design service, a number of special inclusions have been catered for to add function to the project. A key area of the kitchen where function is added is via the appliances chosen. An array of Neff appliances have been utilised, with high-performance N90 models opted for across a single oven, microwave oven and warming drawer.
Elsewhere, full-height fridge and freezers have been integrated behind furniture, with a Neff dishwasher located near to the sink also integrated behind furniture.
A popular wine cabinet is fitted within furniture around the island space in this kitchen.
Project Highlight
The highlight of this project lays within the coordinated design & supply only service provided for this project.
Designer George tailored our service to this project, with a professional survey undertaken as soon as the area of the extension was constructed. With any adjustments made, the furniture and appliances were conveniently delivered to site for this client’s builder to install.
Our work surface partner then fitted the quartz work surfaces as the final flourish.
The End Result
This project is a fantastic example of the first-class results that can be achieved using our design & supply only fitting option, with the design perfectly tailored to the building work undertaken – plus timely coordination with the builder working on the project.
If you have a similar home project, consult our expert designers to see how we can design your dream space.
To arrange an free design consultation visit a showroom or book an appointment now.
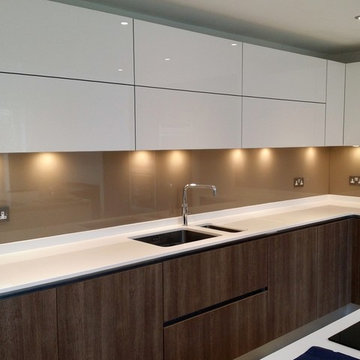
Antelope colour- Coloured glass kitchen splashback with light satin effect.
CreoGlass Coloured Glass Kitchen Splashbacks are available in a vast range of colours. We colour match most colours, including top brands such as Dulux, RAL, Farrow & Ball & Laura Ashley.
Our glass splashbacks are impact and heat resistant up to 400°C. This toughened glass is also extremely hard to scratch, unlike some cheaper acrylic alternatives.
CreoGlass kitchen glass splashbacks come with a 10 year guarantee.
Coloured glass splashbacks can be customised with a number of add-ons such as, Rainbow Sparkles, Satin Sparkles & Mirror Stripes.
View our best selling colours in the gallery below or view the samples tab to order a sample of any of our bespoke splashback finishes.
For more information, please contact us and you can receive a free quotation the same day. Or visit our Watford showroom where our team can assist you finding the perfect bespoke design for you.
Idées déco de cuisines avec une crédence marron et une crédence en feuille de verre
3