Idées déco de cuisines avec une crédence métallisée et différents designs de plafond
Trier par :
Budget
Trier par:Populaires du jour
161 - 180 sur 868 photos
1 sur 3
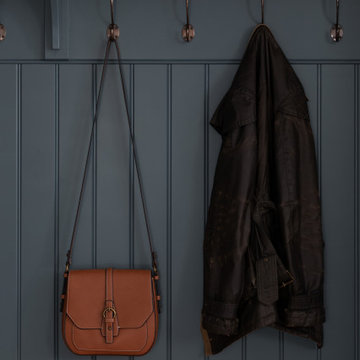
We are proud to present this breath-taking kitchen design that blends traditional and modern elements to create a truly unique and personal space.
Upon entering, the Crittal-style doors reveal the beautiful interior of the kitchen, complete with a bespoke island that boasts a curved bench seat that can comfortably seat four people. The island also features seating for three, a Quooker tap, AGA oven, and a rounded oak table top, making it the perfect space for entertaining guests. The mirror splashback adds a touch of elegance and luxury, while the traditional high ceilings and bi-fold doors allow plenty of natural light to flood the room.
The island is not just a functional space, but a stunning piece of design as well. The curved cupboards and round oak butchers block are beautifully complemented by the quartz worktops and worktop break-front. The traditional pilasters, nickel handles, and cup pulls add to the timeless feel of the space, while the bespoke serving tray in oak, integrated into the island, is a delightful touch.
Designing for large spaces is always a challenge, as you don't want to overwhelm or underwhelm the space. This kitchen is no exception, but the designers have successfully created a space that is both functional and beautiful. Each drawer and cabinet has its own designated use, and the dovetail solid oak draw boxes add an elegant touch to the overall bespoke kitchen.
Each design is tailored to the household, as the designers aim to recreate the period property's individual character whilst mixing traditional and modern kitchen design principles. Whether you're a home cook or a professional chef, this kitchen has everything you need to create your culinary masterpieces.
This kitchen truly is a work of art, and I can't wait for you to see it for yourself! Get ready to be inspired by the beauty, functionality, and timeless style of this bespoke kitchen, designed specifically for your household.
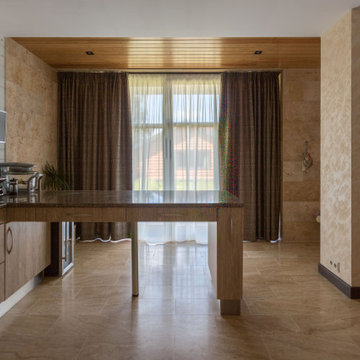
Шторы для кухонной зоны выполнены из той же ткани, что и в гостиной. Коричневая ткань с муаровым орнаментом. высота ткани 3 м, поэтому расход на весь дом вполне экономичный.
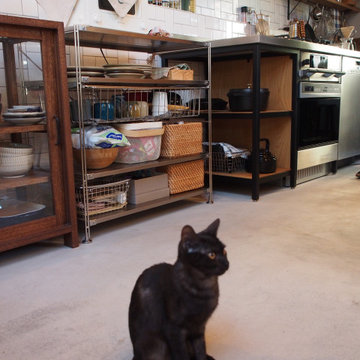
Cette image montre une cuisine ouverte linéaire urbaine avec un évier intégré, un placard sans porte, des portes de placard grises, un plan de travail en inox, une crédence métallisée, un électroménager noir, sol en béton ciré, îlot, un sol gris, un plan de travail gris et poutres apparentes.
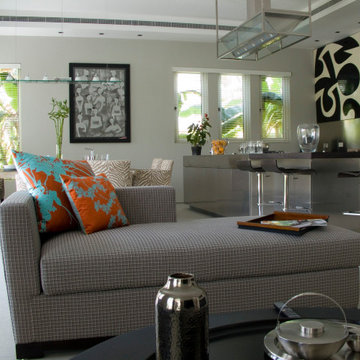
How do you create a sense of dining? We created for the client the sense of dining through simple lines and a view based on the pool and planting, that complimented the interior space, the internal material palette, and the setting of dining, day or night?
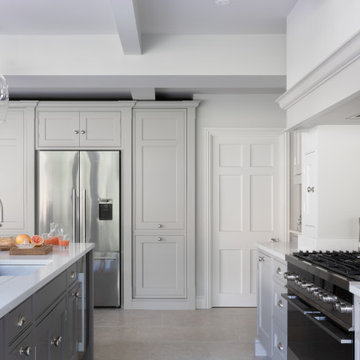
Idée de décoration pour une grande cuisine ouverte grise et blanche tradition en L avec un évier posé, un placard à porte shaker, des portes de placard grises, un plan de travail en quartz, une crédence métallisée, une crédence miroir, un électroménager en acier inoxydable, un sol en calcaire, îlot, un sol gris, un plan de travail blanc et poutres apparentes.
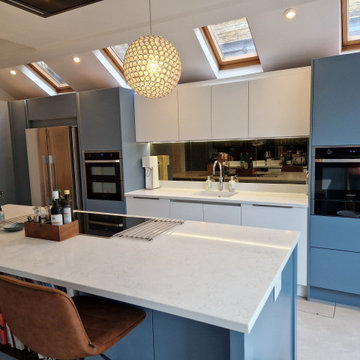
Exemple d'une grande cuisine ouverte parallèle tendance avec un évier posé, un placard à porte plane, des portes de placard bleues, un plan de travail en quartz, une crédence métallisée, une crédence en feuille de verre, un électroménager noir, un sol en carrelage de porcelaine, îlot, un sol blanc, un plan de travail blanc et un plafond voûté.
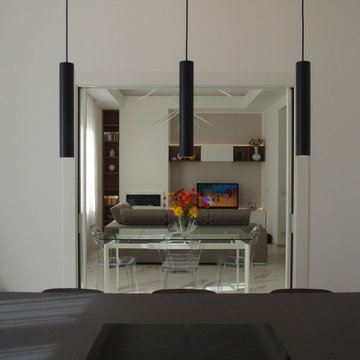
Idée de décoration pour une cuisine ouverte design en U de taille moyenne avec un évier posé, un placard à porte plane, des portes de placard bleues, un plan de travail en granite, une crédence métallisée, un électroménager en acier inoxydable, un sol en carrelage de porcelaine, une péninsule, un sol gris, plan de travail noir et un plafond décaissé.
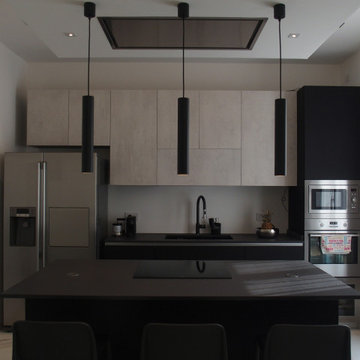
Idées déco pour une cuisine ouverte contemporaine en U de taille moyenne avec un évier posé, un placard à porte plane, des portes de placard bleues, un plan de travail en granite, une crédence métallisée, un électroménager en acier inoxydable, un sol en carrelage de porcelaine, une péninsule, un sol gris, plan de travail noir et un plafond décaissé.
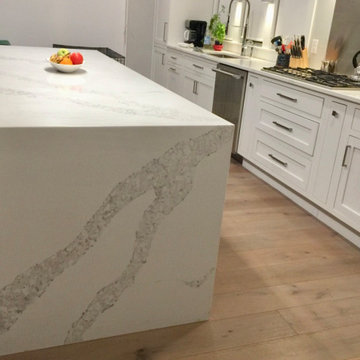
Full renovation of former kitchen/eating area. Redesigned to to insure best use of space, lighting and flow of redesigned kitchen. Traditional home built in the early 70's now has an influx of modern design elements. Designed to be a much lived in kitchen with room for all.
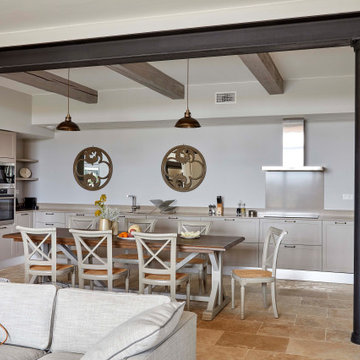
Une cuisine intégrée au séjour avec un esprit classique chic intemporel.
Inspiration pour une grande cuisine américaine linéaire et encastrable traditionnelle avec un évier encastré, un placard à porte shaker, des portes de placard beiges, un plan de travail en quartz, une crédence métallisée, une crédence en quartz modifié, un sol en travertin, un sol beige, un plan de travail beige et poutres apparentes.
Inspiration pour une grande cuisine américaine linéaire et encastrable traditionnelle avec un évier encastré, un placard à porte shaker, des portes de placard beiges, un plan de travail en quartz, une crédence métallisée, une crédence en quartz modifié, un sol en travertin, un sol beige, un plan de travail beige et poutres apparentes.
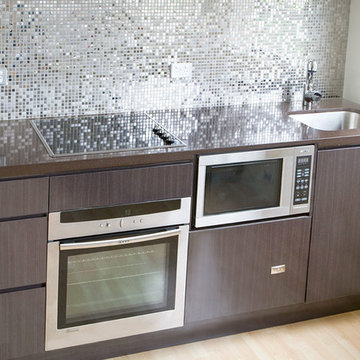
Super compact stylish bathroom and kitchen for small one bedroom apartment in woollahra.
A continuity of dark wood laminate throughout bathroom and kitchen, the introduction of a strong feature kitchen splash back wall.
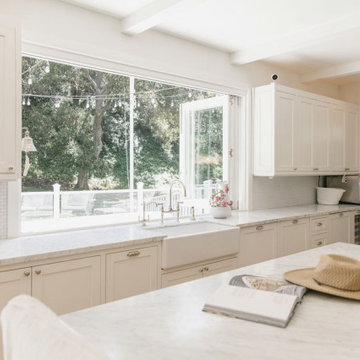
Kitchen, Modern french farmhouse. Light and airy. Garden Retreat by Burdge Architects in Malibu, California.
Cette image montre une grande cuisine ouverte rustique en U avec un évier de ferme, un placard avec porte à panneau encastré, des portes de placard blanches, plan de travail en marbre, une crédence métallisée, une crédence en carreau de porcelaine, un électroménager blanc, parquet clair, îlot, un sol marron, un plan de travail blanc et un plafond en bois.
Cette image montre une grande cuisine ouverte rustique en U avec un évier de ferme, un placard avec porte à panneau encastré, des portes de placard blanches, plan de travail en marbre, une crédence métallisée, une crédence en carreau de porcelaine, un électroménager blanc, parquet clair, îlot, un sol marron, un plan de travail blanc et un plafond en bois.
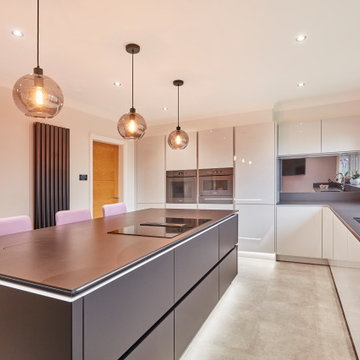
Handle-less Supermatt Black island, teamed with Silk Grey Gloss & Dekton Domoos worktops. The hint of dusky Pink really works against the monochrome setting.
Miele Graphite Grey Ovens and Miele downdraft hob & extractor on the island.
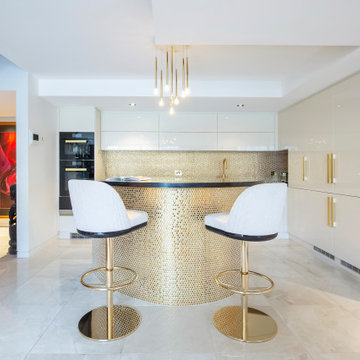
Cette photo montre une grande cuisine ouverte moderne en L avec un évier encastré, un placard à porte plane, des portes de placard blanches, un plan de travail en quartz modifié, une crédence métallisée, une crédence en mosaïque, un électroménager noir, un sol en carrelage de porcelaine, îlot, un sol beige, plan de travail noir et un plafond décaissé.
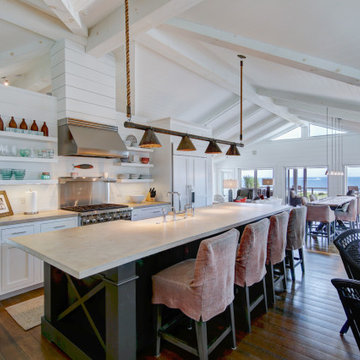
Cette image montre une cuisine ouverte marine avec un évier de ferme, un placard à porte shaker, des portes de placard blanches, une crédence métallisée, un électroménager en acier inoxydable, un sol en bois brun, îlot, un sol marron, un plan de travail gris et un plafond voûté.
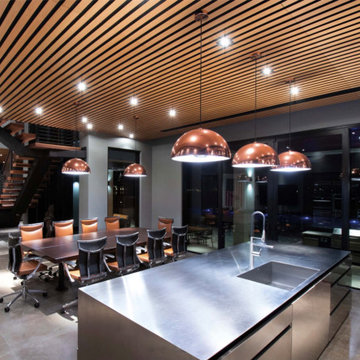
Cette image montre une grande cuisine américaine noire et bois minimaliste en L et inox avec un évier 1 bac, un placard à porte plane, un plan de travail en inox, une crédence métallisée, un électroménager en acier inoxydable, un sol en marbre, îlot, un sol gris et un plafond en bois.
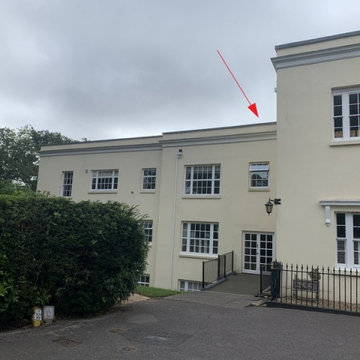
Garden Retreat have been working with Mr & Mrs M with a view to installing a garden room kitchen, and the great thing about it is it sited on a beautiful terrace that has absolutely fantastic views from the New Forest across to the Isle of Wight and to site the building it will have to be craned up onto the terrace.
The first part of the project will be to remove the old summerhouse and extend and level the base in readiness for the new building.
This is one project we are really looking forward too………
This contemporary garden building is constructed using an external cedar clad and bitumen paper to ensure any damp is kept out of the building. The walls are constructed using a 75mm x 38mm timber frame, 50mm Celotex and a 12mm inner lining grooved ply to finish the walls. The total thickness of the walls is 100mm which lends itself to all year round use. The floor is manufactured using heavy duty bearers, 75mm Celotex and a 15mm ply floor which can either be carpeted or a vinyl floor can be installed for a hard wearing and an easily clean option. We now install a laminated floor as a standard in 4 colours, please contact us for further details.
The roof is insulated and comes with an inner ply, metal roof covering, underfelt and internal spot lights. Also within the electrics pack there is consumer unit, 3 double sockets and a switch although as this particular building will be a kitchen there are 6 sockets.. We also install sockets with built in USB charging points which is very useful and this building also has external spots to light up the porch area which is now standard within the package.
This particular model was supplied with one set of 1200mm wide anthracite grey uPVC multi-lock French doors and one 600mm anthracite grey uPVC sidelights which provides a modern look and lots of light. In addition, it has a 900 x 400 vent window to the left elevation for ventilation if you do not want to open the French doors. The building is designed to be modular so during the ordering process you have the opportunity to choose where you want the windows and doors to be.
If you are interested in this design or would like something similar please do not hesitate to contact us for a quotation?
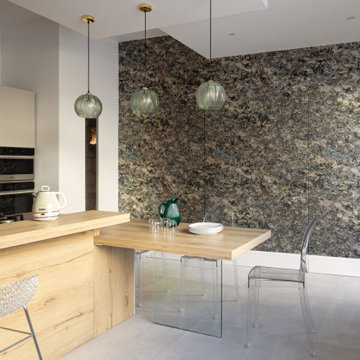
La carta da parati metallizzata, posta sulla parete di fondo della cucina, conferisce profondità e tridimensionalità alla lettura della stessa dalla zona giorno, rendendo completamente minimizzate le due porte filo muro di accesso alla cantina vini e al bagno lavanderia.
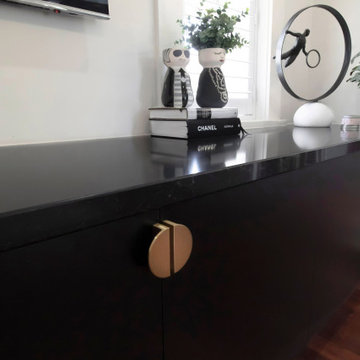
A small and dysfunctional kitchen was transformed in three luxury zones - cook, social, and relax. The brief was "not a white kitchen" and we delivered - a black kitchen with feature rose gold metallic trims. A wall was removed, a door was closed up, he original kitchen was entirely removed and the floor plan changed dramatically. This luxurious kitchen features dual ovens - in black and rose gold from SMEG - two dishwashers, 3m wide integrated cabinetry with two bi-fold door tea/coffee stations and appliance centres - with stone countertops inside the cupboards. The cook top area has a dramatic rose gold metal splashback with strip lit niche below the integrated rangehood. Another wall is entirely Sierra Leone stone, same as the counter tops.
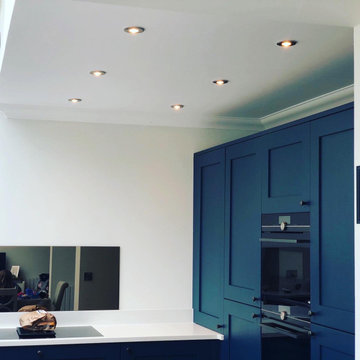
Shaker blue tall bank including Siemens ovens, fridge and freezer. The room feels spacious and open with no wall units and a white wall against white quartz and upstands.
Idées déco de cuisines avec une crédence métallisée et différents designs de plafond
9